575 Bella Cara Way, Palm Springs, CA 92264
- $2,849,000
- 4
- BD
- 5
- BA
- 3,908
- SqFt
- List Price
- $2,849,000
- Status
- ACTIVE
- MLS#
- SR25036262
- Bedrooms
- 4
- Bathrooms
- 5
- Living Sq. Ft
- 3,908
- Property Type
- Single Family Residential
- Year Built
- 2012
Property Description
Discover unparalleled luxury in this stunning modern home, located within the exclusive Estancias at South Palm Canyon private community. Designed for both comfort and sophistication, this residence showcases three expansive ensuite bedrooms, a stylish powder room, and a separate casitaideal for guests or extended stays. Step inside the open-concept great room, where sleek European style cabinetry elevates the space. A versatile floor plan allows for a formal dining area, or a welcoming conversation den, an elegant wine room and a dry barperfect for entertaining. The casita features a spacious bedroom, a sleek bathroom with a walk-in shower, and a kitchenette complete with a microwave and beverage chiller. For ultimate convenience, an outdoor tiled shower offers seamless access from the sparkling saltwater pebble pool and spaperfect for refreshing dips under the sun. Designed with sustainability and efficiency in mind, this home is solar-powered and features dual tankless water heaters. A three-car garage provides ample storage and convenience. Outside, a seating area with a fireplace and TV creates an inviting ambiance for al fresco gatherings. Whether enjoying a quiet evening under the stars or hosting guests, this home is the ultimate blend of modern luxury and relaxed elegance. Dont miss this exceptional opportunity to own a piece of paradise in one of the areas most sought-after communities! FEE Land. Discover unparalleled luxury in this stunning modern home, located within the exclusive Estancias at South Palm Canyon private community. Designed for both comfort and sophistication, this residence showcases three expansive ensuite bedrooms, a stylish powder room, and a separate casitaideal for guests or extended stays. Step inside the open-concept great room, where sleek European style cabinetry elevates the space. A versatile floor plan allows for a formal dining area, or a welcoming conversation den, an elegant wine room and a dry barperfect for entertaining. The casita features a spacious bedroom, a sleek bathroom with a walk-in shower, and a kitchenette complete with a microwave and beverage chiller. For ultimate convenience, an outdoor tiled shower offers seamless access from the sparkling saltwater pebble pool and spaperfect for refreshing dips under the sun. Designed with sustainability and efficiency in mind, this home is solar-powered and features dual tankless water heaters. A three-car garage provides ample storage and convenience. Outside, a seating area with a fireplace and TV creates an inviting ambiance for al fresco gatherings. Whether enjoying a quiet evening under the stars or hosting guests, this home is the ultimate blend of modern luxury and relaxed elegance. Dont miss this exceptional opportunity to own a piece of paradise in one of the areas most sought-after communities! FEE Land.
Additional Information
- View
- Mountain(s)
- Stories
- 1
- Roof
- Composition, Shingle
- Cooling
- Central Air
Mortgage Calculator
Listing courtesy of Listing Agent: Christine Pinto (626-482-4658) from Listing Office: Rodeo Realty.

This information is deemed reliable but not guaranteed. You should rely on this information only to decide whether or not to further investigate a particular property. BEFORE MAKING ANY OTHER DECISION, YOU SHOULD PERSONALLY INVESTIGATE THE FACTS (e.g. square footage and lot size) with the assistance of an appropriate professional. You may use this information only to identify properties you may be interested in investigating further. All uses except for personal, non-commercial use in accordance with the foregoing purpose are prohibited. Redistribution or copying of this information, any photographs or video tours is strictly prohibited. This information is derived from the Internet Data Exchange (IDX) service provided by San Diego MLS®. Displayed property listings may be held by a brokerage firm other than the broker and/or agent responsible for this display. The information and any photographs and video tours and the compilation from which they are derived is protected by copyright. Compilation © 2025 San Diego MLS®,
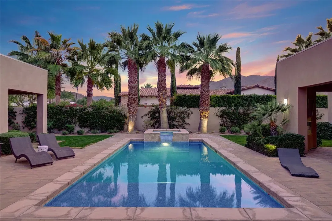
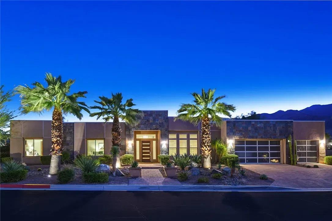
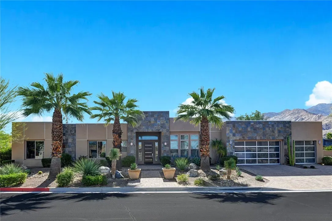
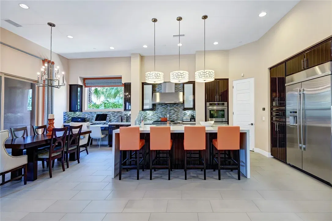
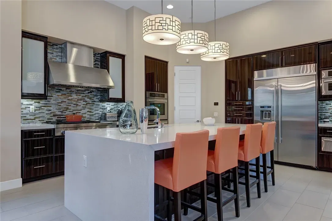
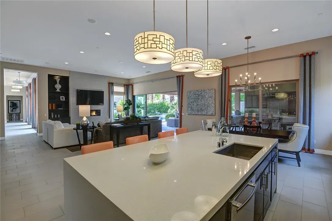
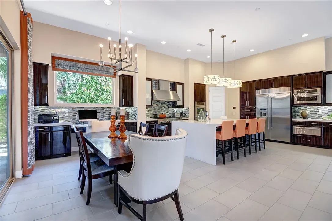
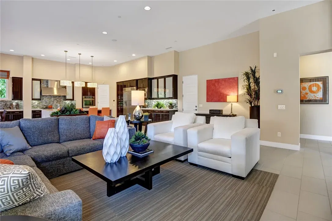
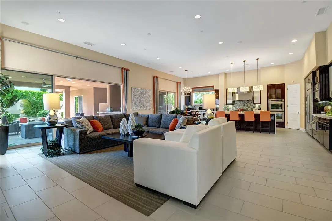
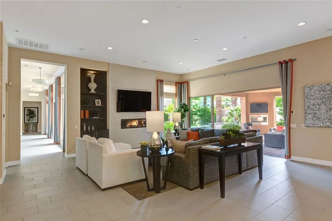
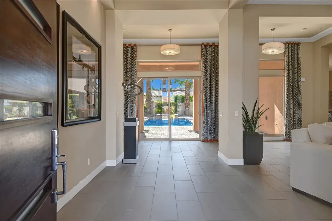
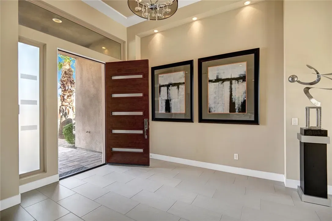
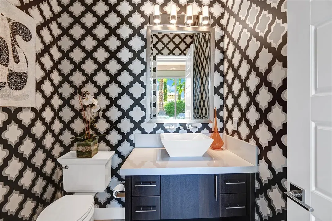
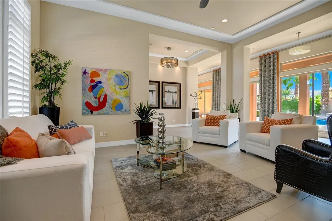
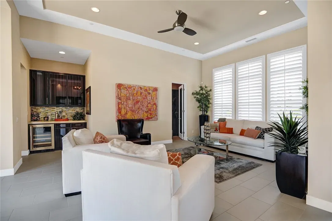
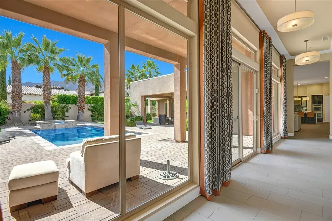
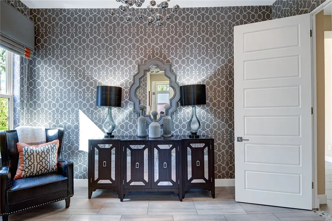
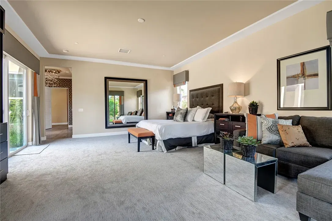
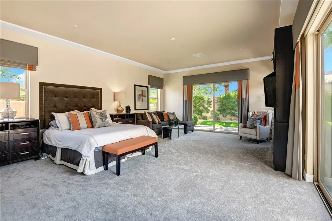
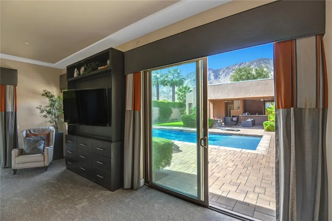
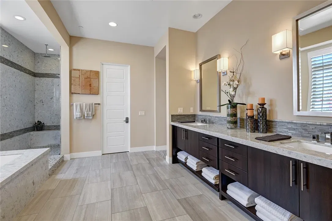
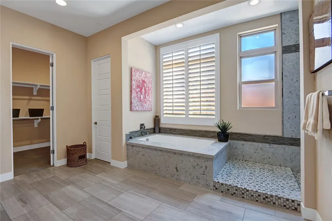
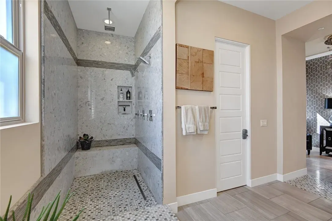
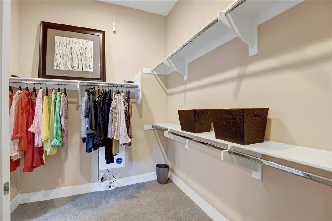
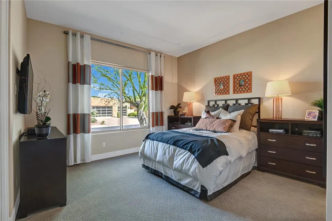
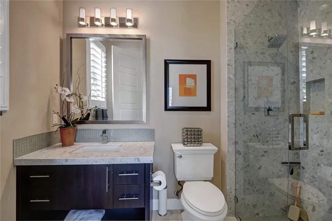
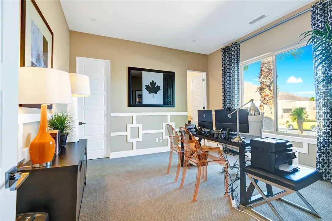
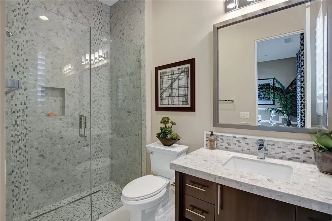
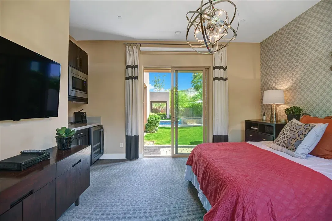
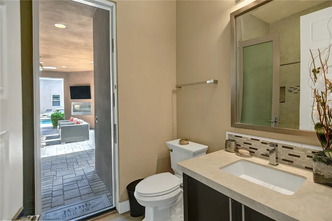
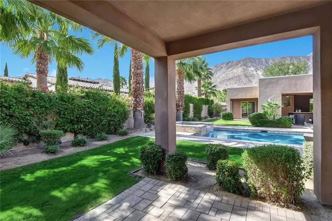
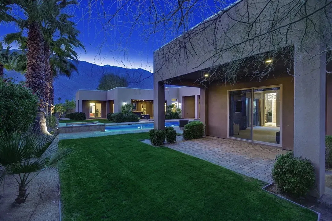
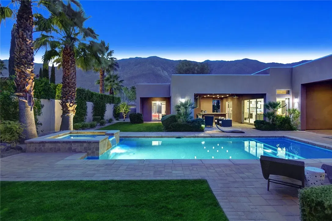
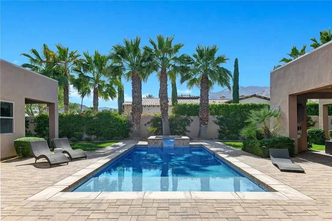
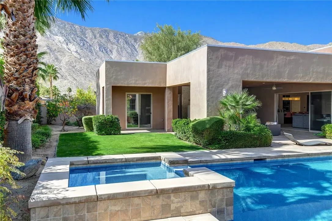
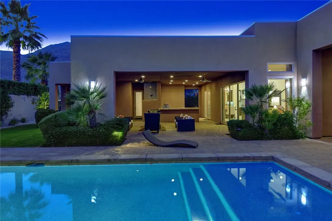
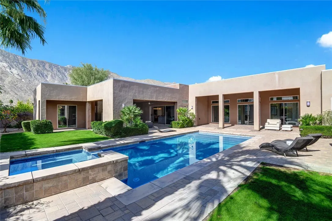
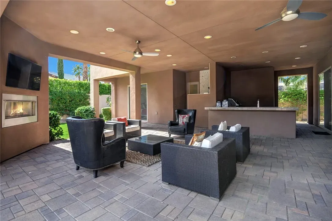
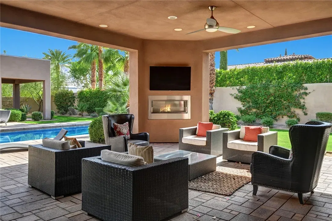
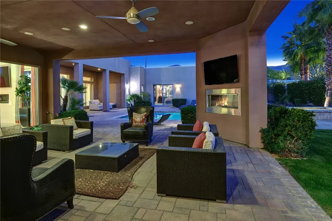
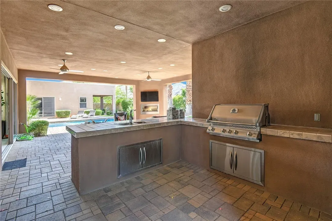
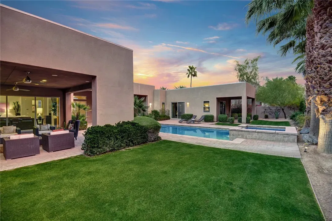
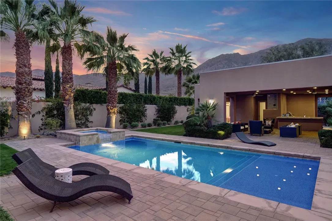
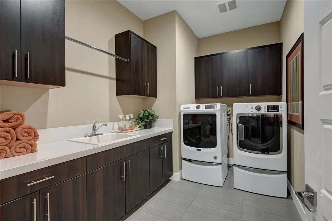
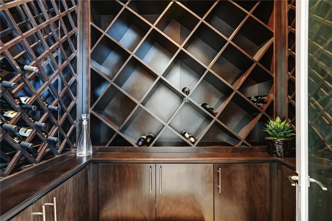
/u.realgeeks.media/murrietarealestatetoday/irelandgroup-logo-horizontal-400x90.png)