1080 W Cielo Drive, Palm Springs, CA 92262
- $2,495,000
- 4
- BD
- 6
- BA
- 5,367
- SqFt
- List Price
- $2,495,000
- Status
- ACTIVE UNDER CONTRACT
- MLS#
- 25549389PS
- Bedrooms
- 4
- Bathrooms
- 6
- Living Sq. Ft
- 5,367
- Lot Size(apprx.)
- 21,344
- Property Type
- Single Family Residential
- Year Built
- 1980
Property Description
Perched high above Palm Springs in the sought-after Little Tuscany neighborhood, this striking example of modernist architecture offers a rare blend of privacy, scale, and breathtaking "top of the world" views. Masterfully sited to capture sweeping 360 degree vistas of the valley floor, desert expanse, and Mount San Jacinto, the home reflects the natural drama of the landscape itself. The hillside ascent builds quiet anticipation, culminating in an entry that reveals a sweeping desert panorama in unforgettable fashion. Conceived at the height of desert modernism and retaining original interior elements by legendary Palm Springs designer Steve Chase, the residence channels a spirit of casual California elegance. Its nearly 5,400 square feet of living space is thoughtfully balanced, offering both grand entertaining areas and tranquil retreats. The pool terrace invites both leisurely afternoons in the sun and elegant evenings under desert skies. Additional features include a dedicated wine room, sauna, gallery-style architectural details, and original vein-cut honed travertine floors that lend a timeless, desert-appropriate elegance throughout. Thoughtfully landscaped with mature palms, blooming bougainvillea, and sculptural cacti, the landscaping offers a vibrant counterpoint to the home's clean lines, layering texture and color into the hillside setting. Elevated in every sense, this residence redefines what it means to live above it all.
Additional Information
- Pool
- Yes
- View
- City Lights, Desert, Hills, Mountain(s), Panoramic, Pool, Rocks
- Stories
- One Level
- Cooling
- Yes
- Laundry Location
- Laundry Room
- Patio
- Concrete, Open, Patio
Mortgage Calculator
Listing courtesy of Listing Agent: P S Properties (info@patrickstewartproperties.com) from Listing Office: Bennion Deville Homes.
Based on information from California Regional Multiple Listing Service, Inc. as of . This information is for your personal, non-commercial use and may not be used for any purpose other than to identify prospective properties you may be interested in purchasing. Display of MLS data is usually deemed reliable but is NOT guaranteed accurate by the MLS. Buyers are responsible for verifying the accuracy of all information and should investigate the data themselves or retain appropriate professionals. Information from sources other than the Listing Agent may have been included in the MLS data. Unless otherwise specified in writing, Broker/Agent has not and will not verify any information obtained from other sources. The Broker/Agent providing the information contained herein may or may not have been the Listing and/or Selling Agent.
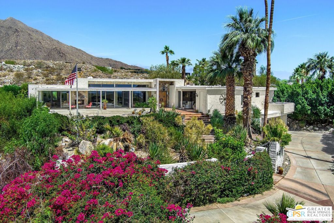
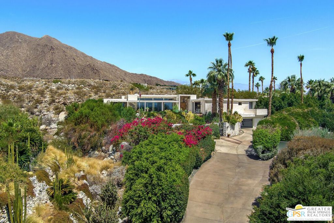
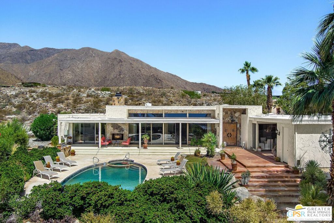
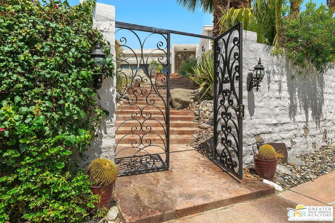
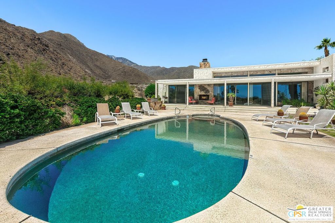
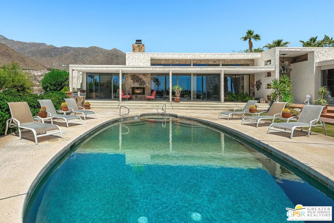
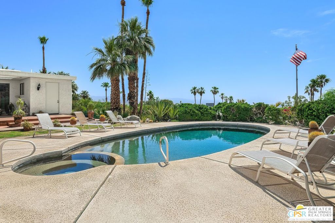
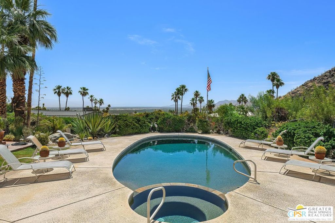
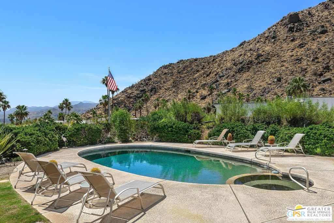
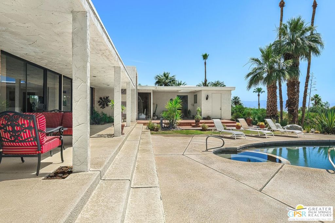
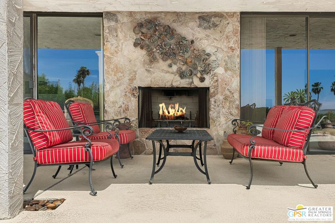
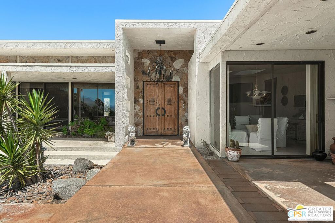
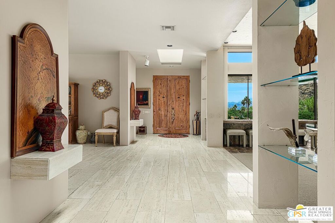
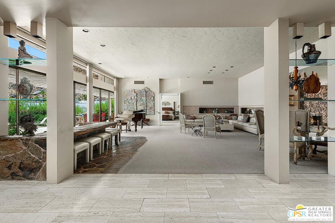
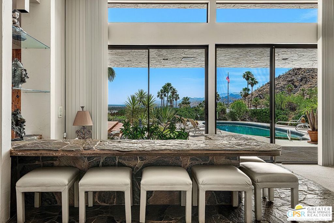
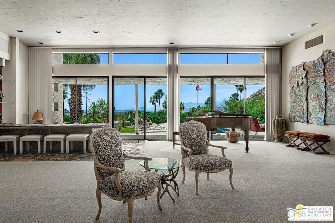
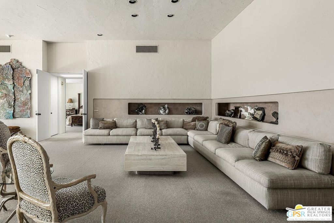
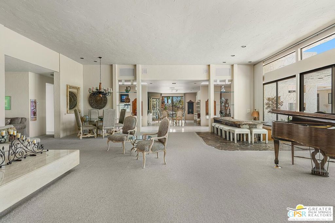
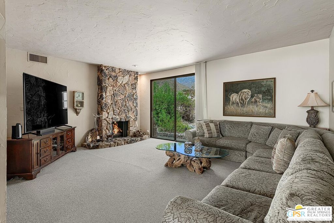
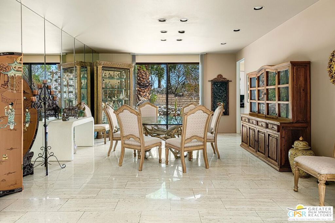
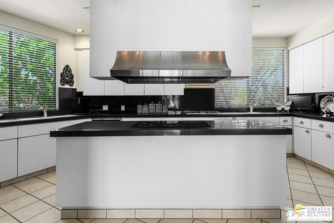
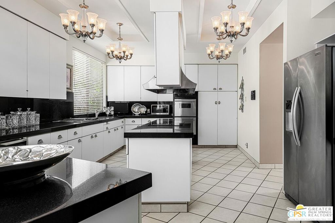
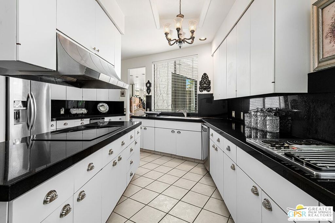
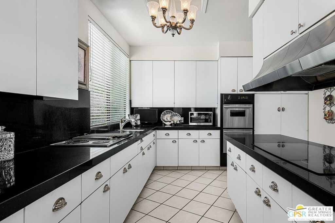
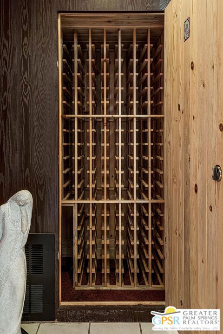
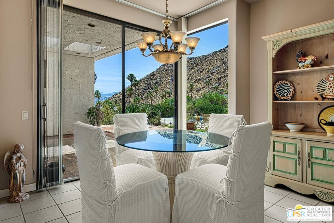
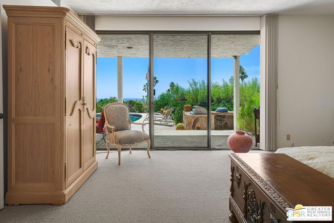
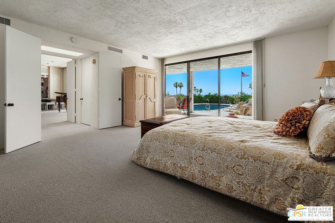
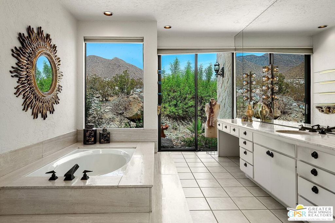
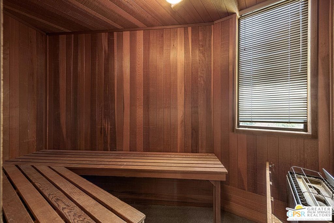
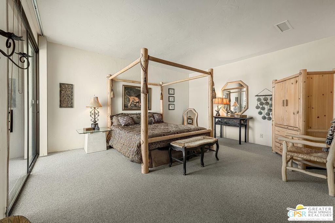
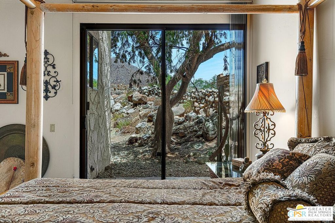
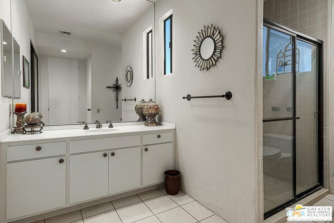
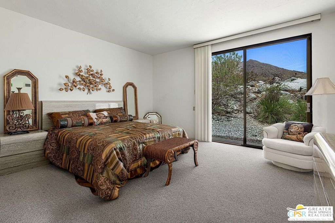
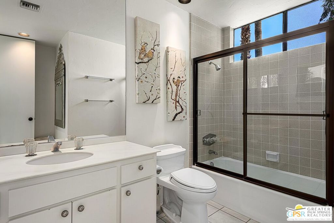
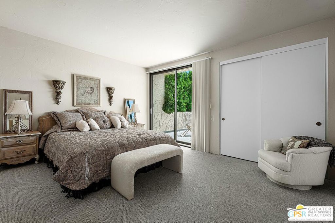
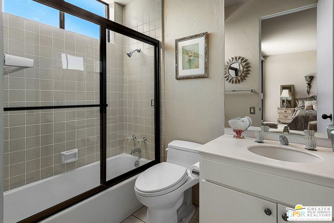
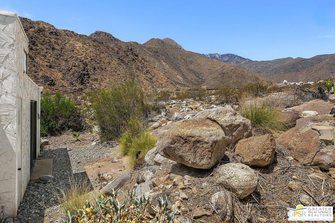
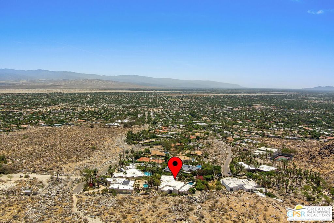
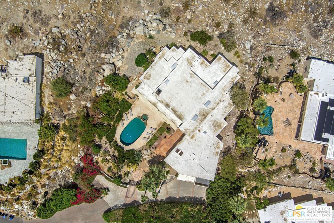
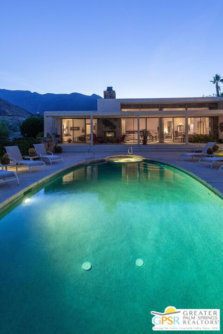
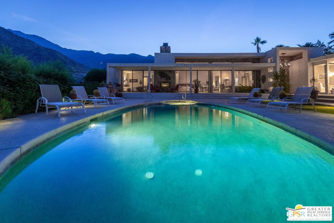
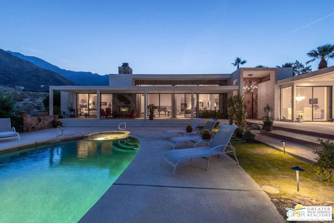
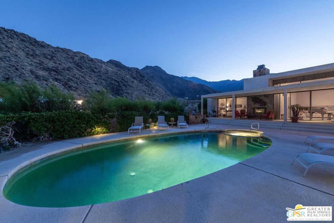
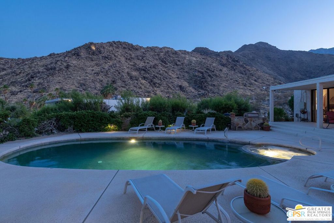
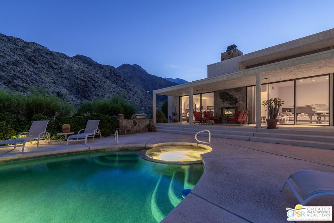
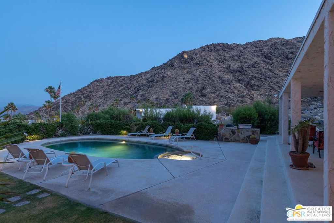
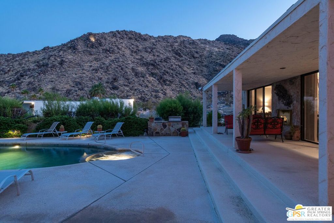
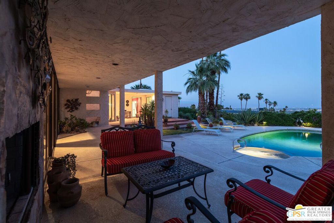
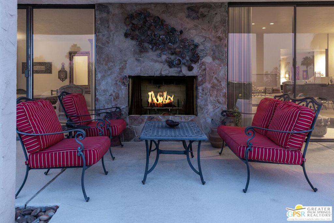
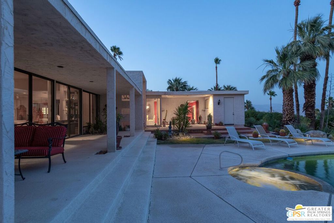
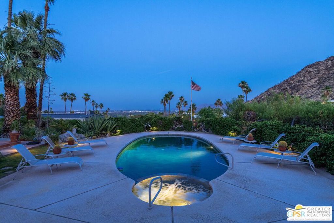
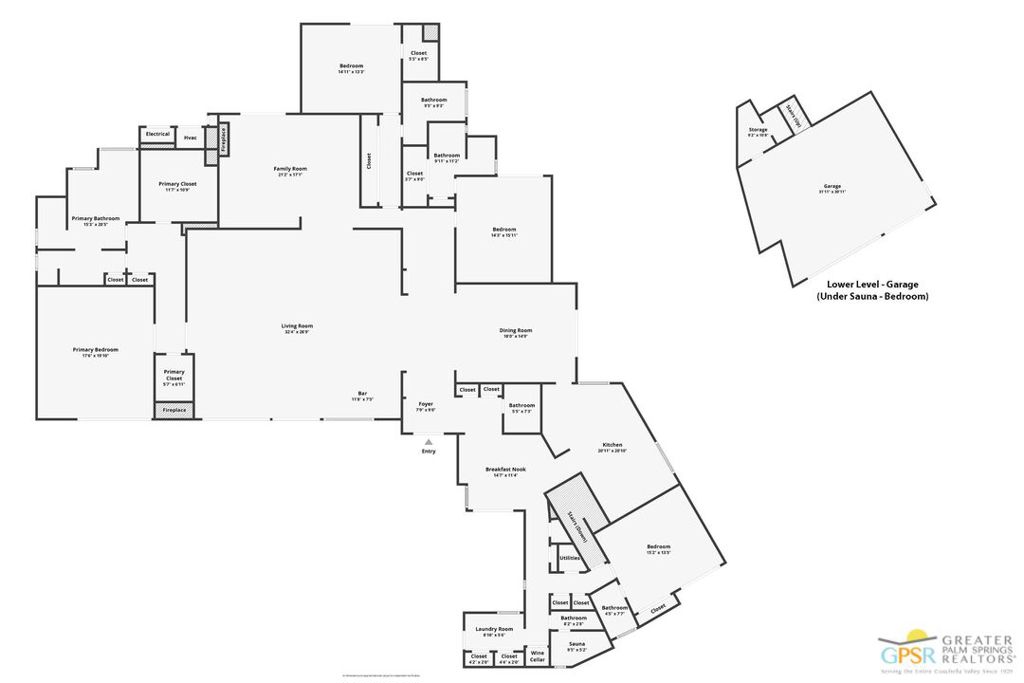
/u.realgeeks.media/murrietarealestatetoday/irelandgroup-logo-horizontal-400x90.png)