40342 Salem Way, Temecula, CA 92591
- $764,999
- 3
- BD
- 2
- BA
- 1,866
- SqFt
- List Price
- $764,999
- Status
- ACTIVE
- MLS#
- SW25189978
- Bedrooms
- 3
- Bathrooms
- 2
- Living Sq. Ft
- 1,866
- Property Type
- Single Family Residential
- Year Built
- 2005
Property Description
Welcome to this sought-after single-story Spanish-style home in the highly desirable community of Harveston! From the moment you arrive, the charming arched windows across the front hint at the warmth and character found inside. Step into a bright, open floor plan designed for both comfort and functionality, with two spacious secondary bedrooms and a full bath conveniently located at the front of the home, while the private primary suite rests quietly at the back. The heart of the home is the expansive kitchen, boasting a large center island, loads of cabinetry, granite counters, and a walk-in pantryperfect for the chef or entertainer. It seamlessly connects to the dining and living areas, making it an ideal space for gatherings of any size. Sliding patio doors lead you to the low-maintenance backyard, complete with a concrete patio, raised planting beds, mature shrubs, and palm trees, offering a tranquil space to relax, garden, or enjoy outdoor dining. Retreat to the oversized primary bedroom, featuring a ceiling fan, massive walk-in closet with mirrored French door, a spa-like soaker tub, dual sinks with extended counter space, and additional cabinetry for linens and storage. Elegant touches such as crown molding, shutters, and blinds add timeless character throughout the home, while the dedicated laundry room with cabinetry provides everyday convenience. The attached two-car garage offers additional storage and functionality. All of this is set within the incredible Harveston community, known for its picturesque 17-acre lake with walking trails, fishing, paddle boats, an Welcome to this sought-after single-story Spanish-style home in the highly desirable community of Harveston! From the moment you arrive, the charming arched windows across the front hint at the warmth and character found inside. Step into a bright, open floor plan designed for both comfort and functionality, with two spacious secondary bedrooms and a full bath conveniently located at the front of the home, while the private primary suite rests quietly at the back. The heart of the home is the expansive kitchen, boasting a large center island, loads of cabinetry, granite counters, and a walk-in pantryperfect for the chef or entertainer. It seamlessly connects to the dining and living areas, making it an ideal space for gatherings of any size. Sliding patio doors lead you to the low-maintenance backyard, complete with a concrete patio, raised planting beds, mature shrubs, and palm trees, offering a tranquil space to relax, garden, or enjoy outdoor dining. Retreat to the oversized primary bedroom, featuring a ceiling fan, massive walk-in closet with mirrored French door, a spa-like soaker tub, dual sinks with extended counter space, and additional cabinetry for linens and storage. Elegant touches such as crown molding, shutters, and blinds add timeless character throughout the home, while the dedicated laundry room with cabinetry provides everyday convenience. The attached two-car garage offers additional storage and functionality. All of this is set within the incredible Harveston community, known for its picturesque 17-acre lake with walking trails, fishing, paddle boats, and picnic areas. Residents also enjoy access to a clubhouse, community pool, sports parks, and year-round events that make Harveston one of Temeculas most sought-after neighborhoods. With shopping, dining, award-winning schools, easy freeway access, and world-renowned Temecula Wine Country just minutes away, this home offers the perfect blend of charm, convenience, and an unbeatable lifestyle.
Additional Information
- Stories
- 1
- Roof
- Tile/Clay
- Cooling
- Central Air
Mortgage Calculator
Listing courtesy of Listing Agent: Val Ives (951-757-6065) from Listing Office: LPT Realty, Inc.

This information is deemed reliable but not guaranteed. You should rely on this information only to decide whether or not to further investigate a particular property. BEFORE MAKING ANY OTHER DECISION, YOU SHOULD PERSONALLY INVESTIGATE THE FACTS (e.g. square footage and lot size) with the assistance of an appropriate professional. You may use this information only to identify properties you may be interested in investigating further. All uses except for personal, non-commercial use in accordance with the foregoing purpose are prohibited. Redistribution or copying of this information, any photographs or video tours is strictly prohibited. This information is derived from the Internet Data Exchange (IDX) service provided by San Diego MLS®. Displayed property listings may be held by a brokerage firm other than the broker and/or agent responsible for this display. The information and any photographs and video tours and the compilation from which they are derived is protected by copyright. Compilation © 2025 San Diego MLS®,
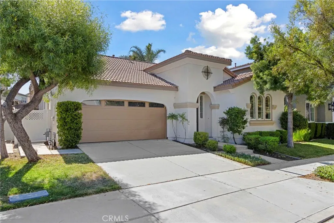
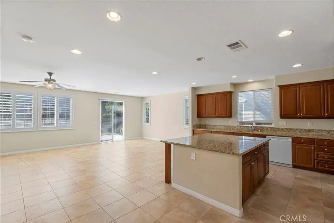
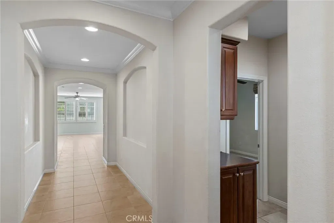
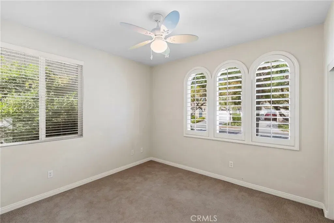
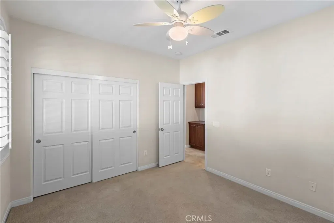
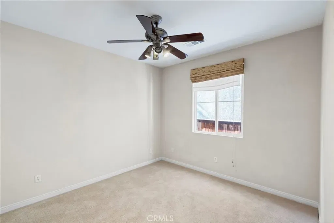
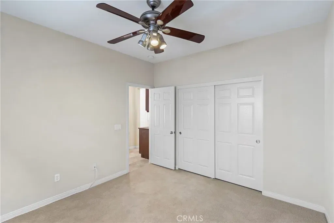
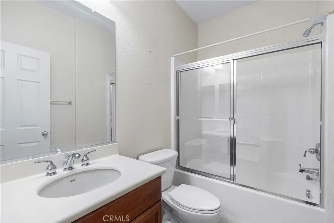
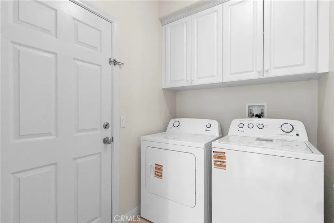
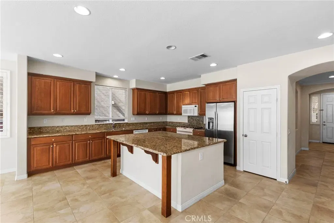
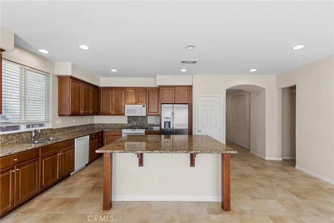
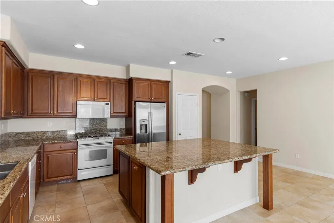
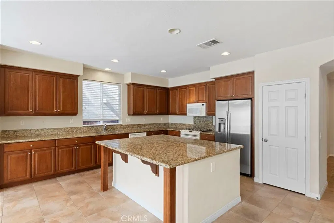
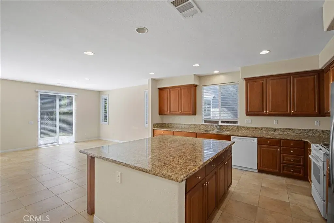
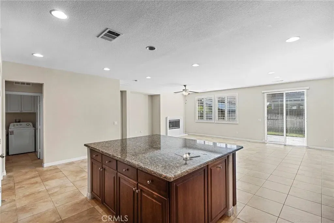
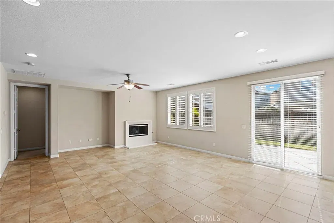
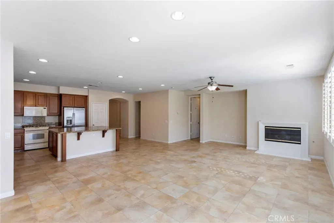
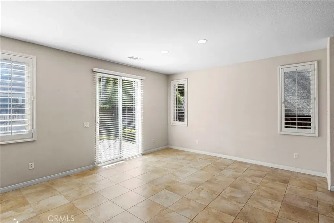
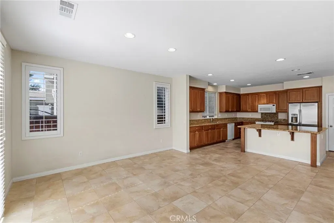
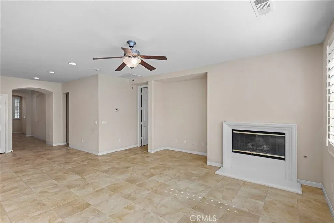
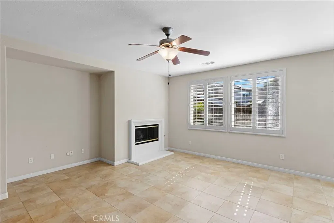
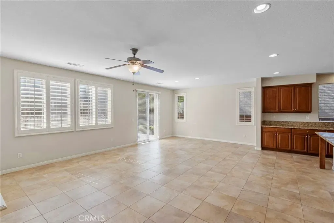
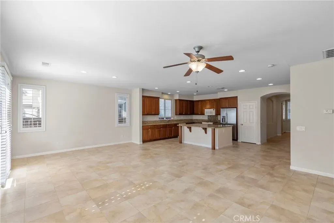
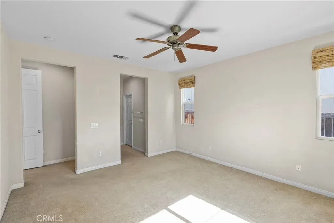
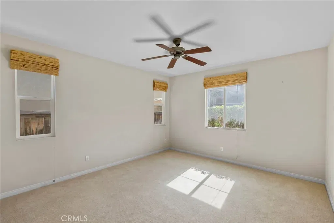
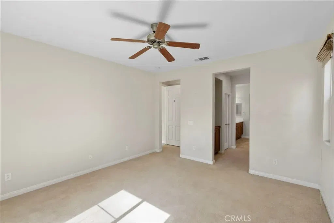
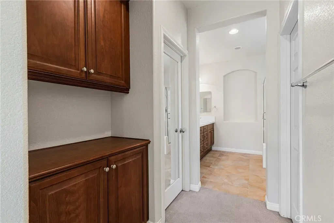
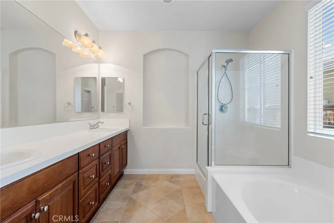
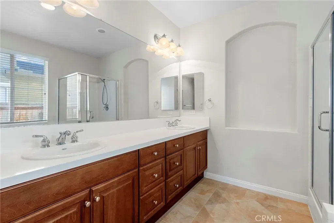
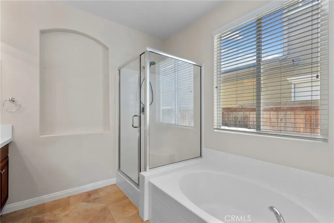
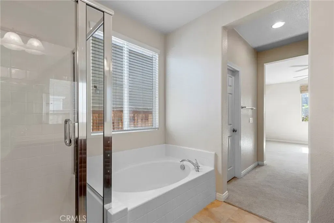
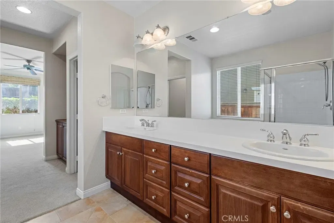
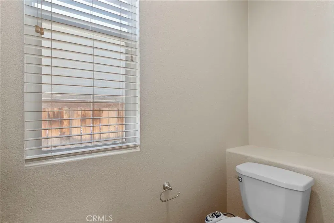
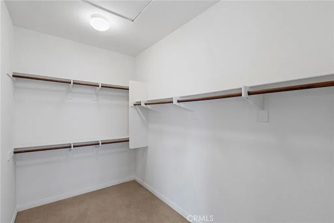
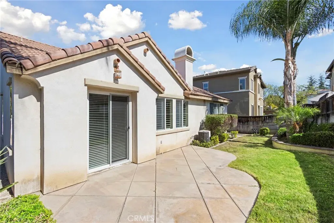
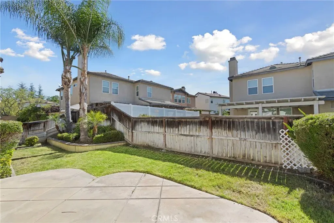
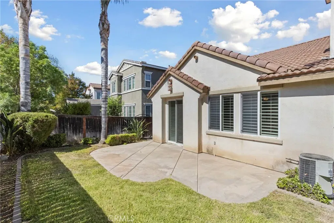
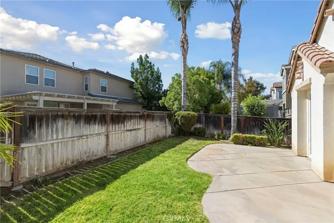
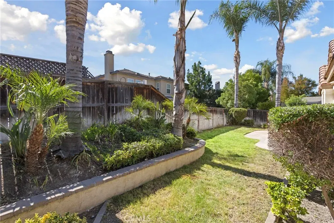
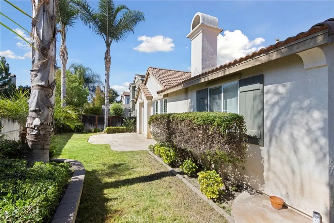
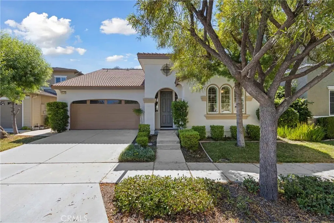
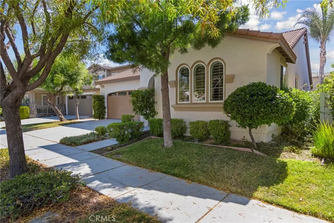
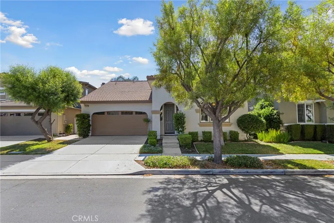
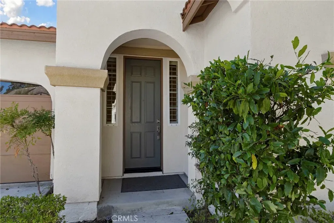
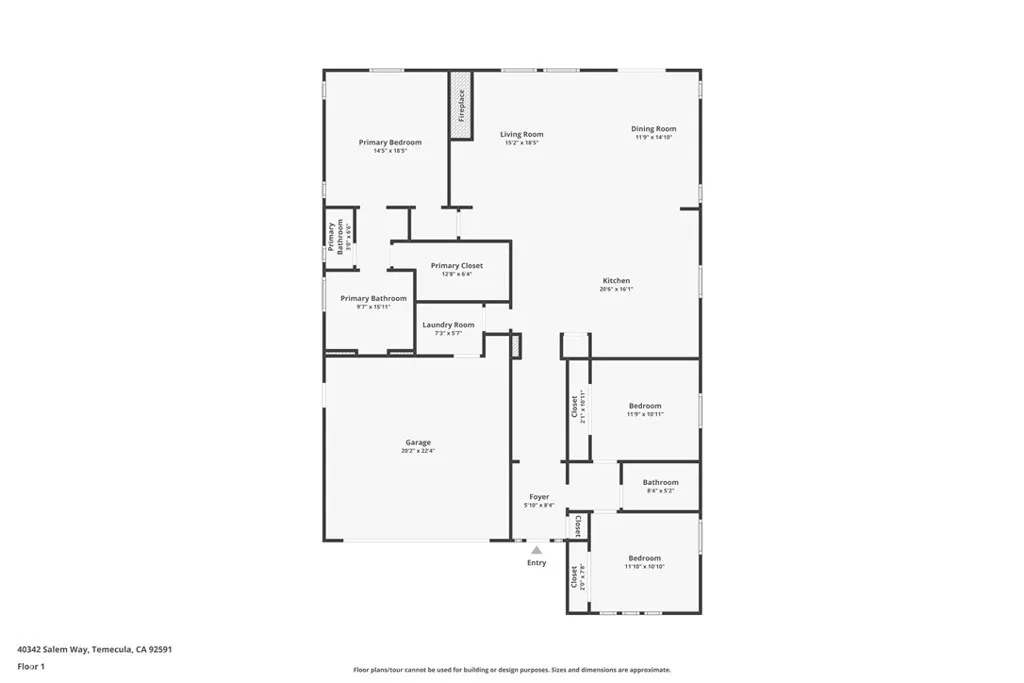
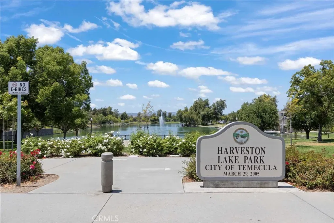
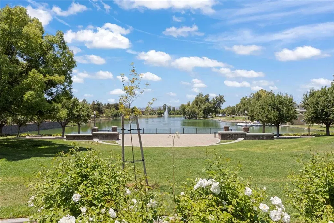
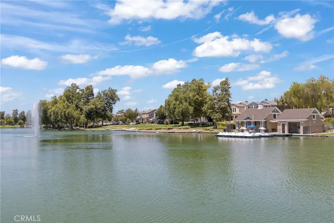
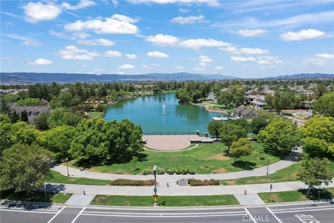
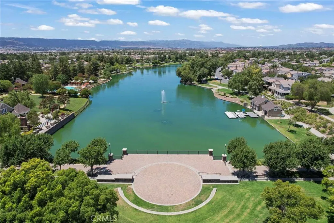
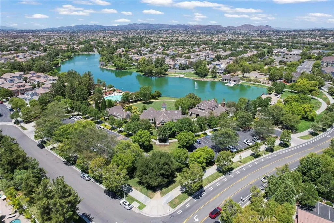
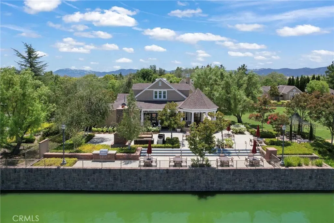
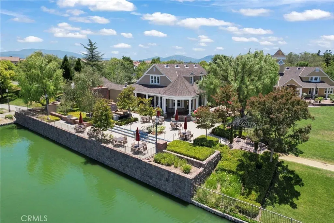
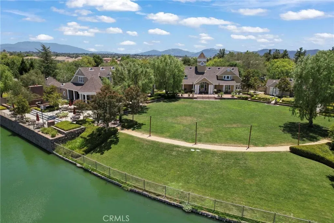
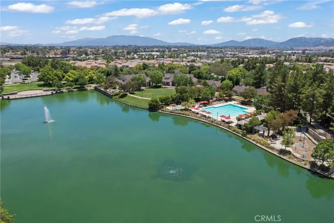
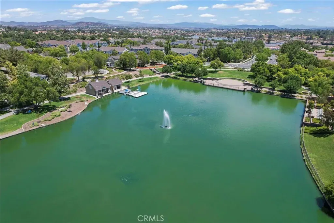
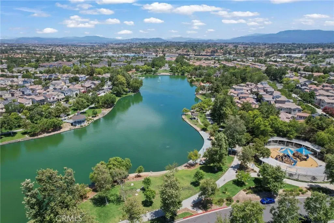
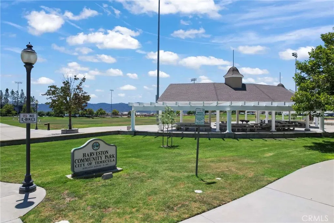
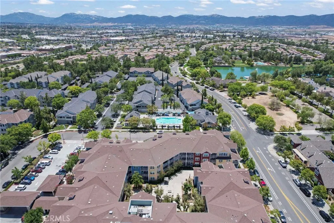
/u.realgeeks.media/murrietarealestatetoday/irelandgroup-logo-horizontal-400x90.png)