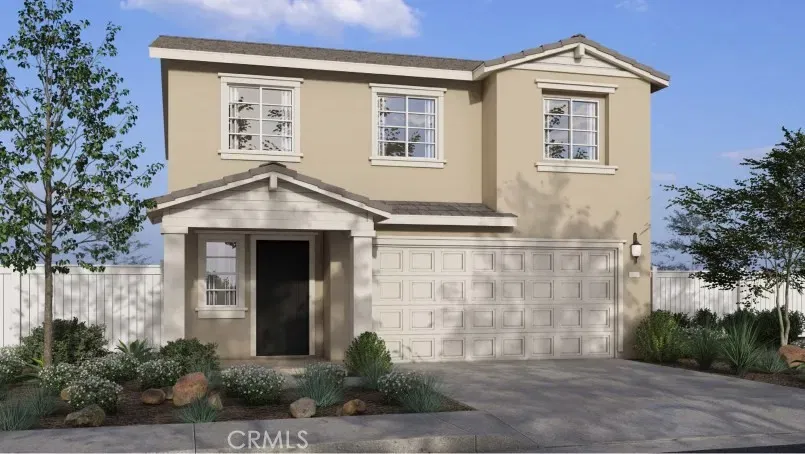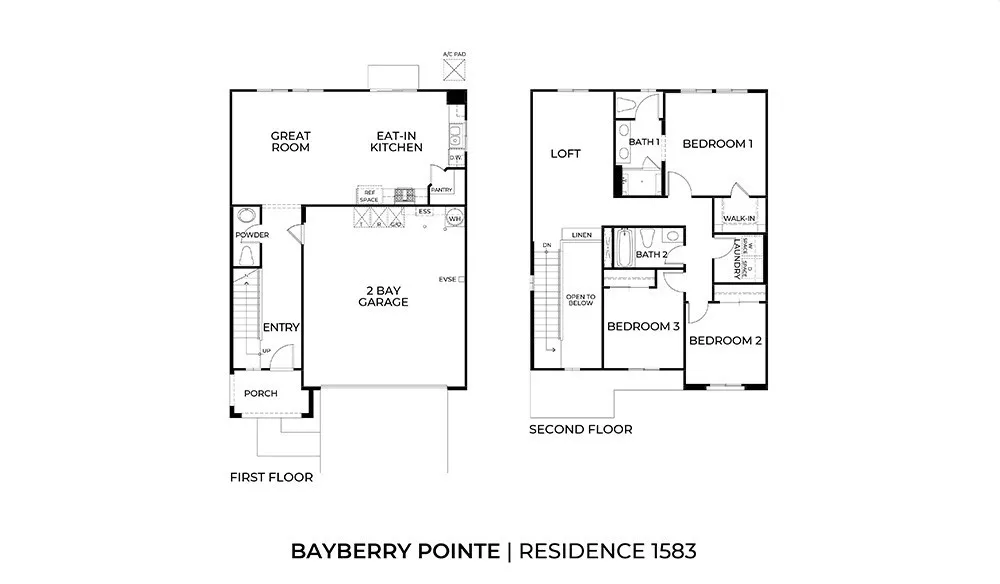8539 Peachwillow Ct, Jurupa Valley, CA 92509
- $682,325
- 3
- BD
- 3
- BA
- 1,583
- SqFt
- List Price
- $682,325
- Status
- ACTIVE
- MLS#
- SW25186835
- Bedrooms
- 3
- Bathrooms
- 3
- Living Sq. Ft
- 1,583
- Property Type
- Single Family Residential
- Year Built
- 2025
Property Description
NEW CONSTRUCTION - SINGLE-FAMILY HOMES NEW COMMUNITY! Welcome to Bayberry Pointe, a beautiful collection of two-story, detached homes ranging from 1,583 sq. ft. to 1,880 sq. ft, with up to 4 bedrooms and 3 bathrooms. This thoughtfully-designed Residence 1583 plan offers plenty of space for any lifestyle and wows from the first approach, offering a welcoming front porch and long entry that opens to a spacious, airy Great Room and Kitchen space designed for gathering together. The gourmet, eat-in kitchen features granite counter tops, stainless-steel appliances and a convenient pantry and sliding doors that lead to a nicely-sized backyard, ready for your imagination. Upstairs, a great Loft space for studying, lounging or movie nights, that leads to two, generous additional bedrooms and a perfect laundry room with extra storage! The expansive Primary Bedroom is retreat-ready and leads to a luxurious, large Primary Bath with walk-in-shower, dual sink vanity and large, walk-in closet. There are more amazing features such as "Americas Smart Home Technology" for home automation at your fingertips, LED recessed lighting and much more. NEW CONSTRUCTION - SINGLE-FAMILY HOMES NEW COMMUNITY! Welcome to Bayberry Pointe, a beautiful collection of two-story, detached homes ranging from 1,583 sq. ft. to 1,880 sq. ft, with up to 4 bedrooms and 3 bathrooms. This thoughtfully-designed Residence 1583 plan offers plenty of space for any lifestyle and wows from the first approach, offering a welcoming front porch and long entry that opens to a spacious, airy Great Room and Kitchen space designed for gathering together. The gourmet, eat-in kitchen features granite counter tops, stainless-steel appliances and a convenient pantry and sliding doors that lead to a nicely-sized backyard, ready for your imagination. Upstairs, a great Loft space for studying, lounging or movie nights, that leads to two, generous additional bedrooms and a perfect laundry room with extra storage! The expansive Primary Bedroom is retreat-ready and leads to a luxurious, large Primary Bath with walk-in-shower, dual sink vanity and large, walk-in closet. There are more amazing features such as "Americas Smart Home Technology" for home automation at your fingertips, LED recessed lighting and much more.
Additional Information
- Stories
- 2
- Roof
- Concrete, Tile/Clay
- Cooling
- Central Air, Heat Pump, Gas
Mortgage Calculator
Listing courtesy of Listing Agent: Melissa Handler (951-207-0640) from Listing Office: D R Horton America's Builder.

This information is deemed reliable but not guaranteed. You should rely on this information only to decide whether or not to further investigate a particular property. BEFORE MAKING ANY OTHER DECISION, YOU SHOULD PERSONALLY INVESTIGATE THE FACTS (e.g. square footage and lot size) with the assistance of an appropriate professional. You may use this information only to identify properties you may be interested in investigating further. All uses except for personal, non-commercial use in accordance with the foregoing purpose are prohibited. Redistribution or copying of this information, any photographs or video tours is strictly prohibited. This information is derived from the Internet Data Exchange (IDX) service provided by San Diego MLS®. Displayed property listings may be held by a brokerage firm other than the broker and/or agent responsible for this display. The information and any photographs and video tours and the compilation from which they are derived is protected by copyright. Compilation © 2025 San Diego MLS®,


/u.realgeeks.media/murrietarealestatetoday/irelandgroup-logo-horizontal-400x90.png)