40249 Danbury Ct, Temecula, CA 92591
- $785,000
- 4
- BD
- 3
- BA
- 2,101
- SqFt
- List Price
- $785,000
- Status
- ACTIVE
- MLS#
- NDP2508152
- Bedrooms
- 4
- Bathrooms
- 3
- Living Sq. Ft
- 2,101
- Property Type
- Single Family Residential
- Year Built
- 2005
Property Description
Absolutely Stunning 4-Bedroom Home in the Coveted Harveston Community Welcome to your dream home in the highly sought-after Harveston neighborhood! This beautifully upgraded 4-bedroom, 2.5-bath home offers over 2,100 sq. ft. of stylish living space and is just steps from the scenic Harveston Lake, parks, and walking trails. Step inside to a spacious formal living room, perfect for relaxing or entertaining. The heart of the home is a gorgeous remodeled kitchen featuring luxurious Taj Mahal Quartzite countertops, updated soft-close cabinetry with custom leather pulls, a massive center island, upgraded stainless steel appliances, and a large walk-in pantry. Enjoy casual meals at the breakfast bar or in the cozy in-kitchen dining area. Upstairs, the expansive primary suite includes a spa-like bathroom with dual sinks, a soaking tub, a step-in shower, and a generous walk-in closet. Three additional bedrooms offer plenty of space and storage, along with a full hallway bathroom. The upstairs laundry room adds extra convenience, complete with a sink. Step outside to a private backyard with a patio slab and lush green lawnideal for outdoor dining or play. The home also features an extra-long driveway for additional parking, a two-car attached garage, and a solar system with battery backup for energy efficiency. Plus, the HVAC system was replaced in 2021 for peace of mind. This home has it allstyle, space, and location. Dont miss your chance to own a piece of Harveston paradise! Absolutely Stunning 4-Bedroom Home in the Coveted Harveston Community Welcome to your dream home in the highly sought-after Harveston neighborhood! This beautifully upgraded 4-bedroom, 2.5-bath home offers over 2,100 sq. ft. of stylish living space and is just steps from the scenic Harveston Lake, parks, and walking trails. Step inside to a spacious formal living room, perfect for relaxing or entertaining. The heart of the home is a gorgeous remodeled kitchen featuring luxurious Taj Mahal Quartzite countertops, updated soft-close cabinetry with custom leather pulls, a massive center island, upgraded stainless steel appliances, and a large walk-in pantry. Enjoy casual meals at the breakfast bar or in the cozy in-kitchen dining area. Upstairs, the expansive primary suite includes a spa-like bathroom with dual sinks, a soaking tub, a step-in shower, and a generous walk-in closet. Three additional bedrooms offer plenty of space and storage, along with a full hallway bathroom. The upstairs laundry room adds extra convenience, complete with a sink. Step outside to a private backyard with a patio slab and lush green lawnideal for outdoor dining or play. The home also features an extra-long driveway for additional parking, a two-car attached garage, and a solar system with battery backup for energy efficiency. Plus, the HVAC system was replaced in 2021 for peace of mind. This home has it allstyle, space, and location. Dont miss your chance to own a piece of Harveston paradise!
Additional Information
- Stories
- 2
- Cooling
- Central Air
Mortgage Calculator
Listing courtesy of Listing Agent: Nicole Laponius (760-473-0037) from Listing Office: Coldwell Banker Realty.

This information is deemed reliable but not guaranteed. You should rely on this information only to decide whether or not to further investigate a particular property. BEFORE MAKING ANY OTHER DECISION, YOU SHOULD PERSONALLY INVESTIGATE THE FACTS (e.g. square footage and lot size) with the assistance of an appropriate professional. You may use this information only to identify properties you may be interested in investigating further. All uses except for personal, non-commercial use in accordance with the foregoing purpose are prohibited. Redistribution or copying of this information, any photographs or video tours is strictly prohibited. This information is derived from the Internet Data Exchange (IDX) service provided by San Diego MLS®. Displayed property listings may be held by a brokerage firm other than the broker and/or agent responsible for this display. The information and any photographs and video tours and the compilation from which they are derived is protected by copyright. Compilation © 2025 San Diego MLS®,
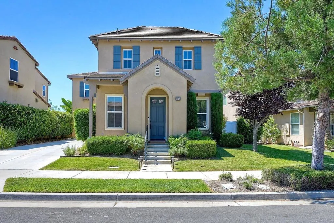
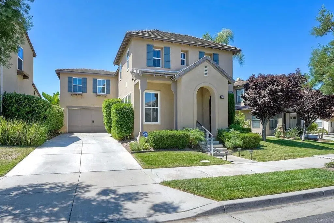
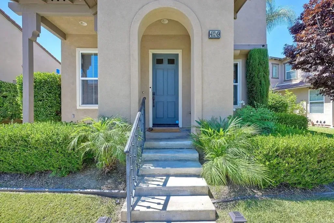
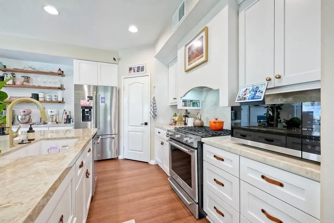
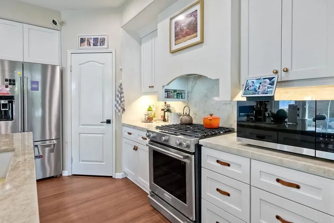
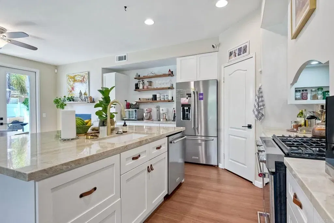
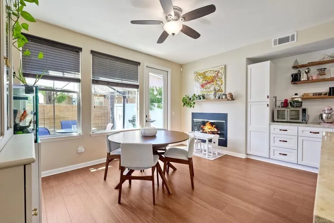
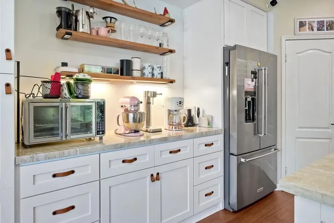
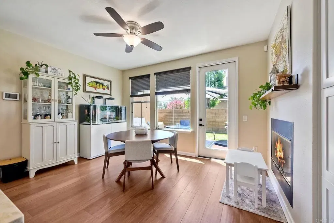
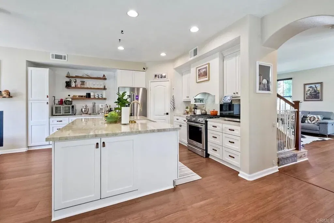
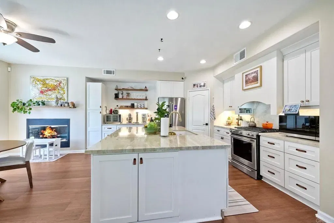
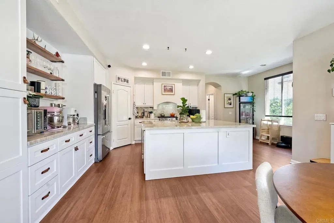
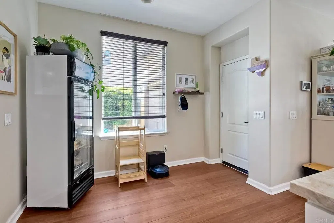
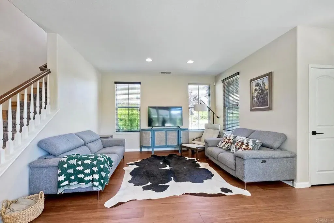
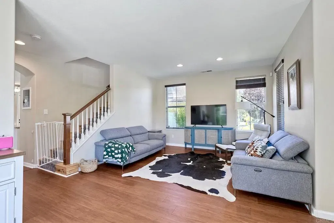
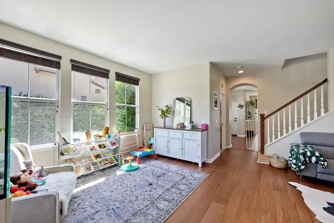
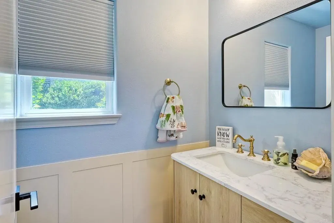
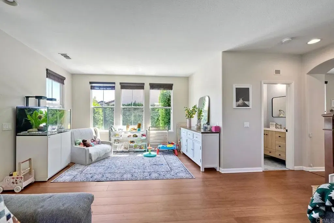
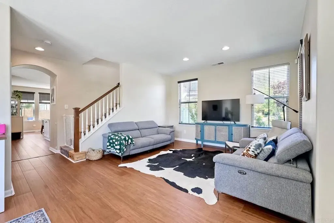
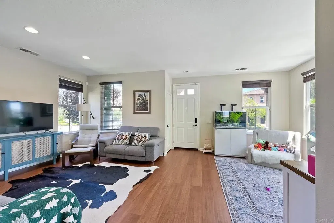
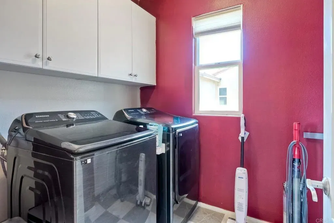
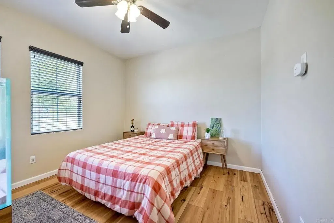
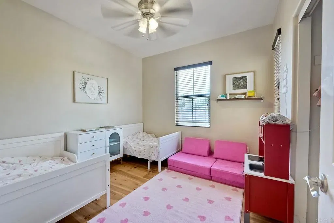
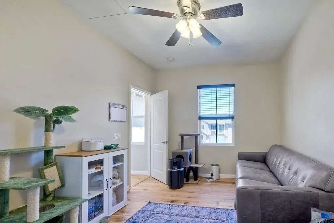
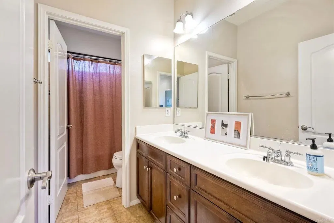
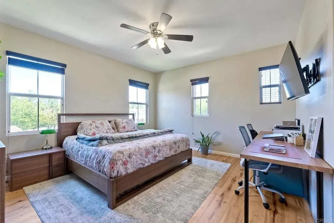
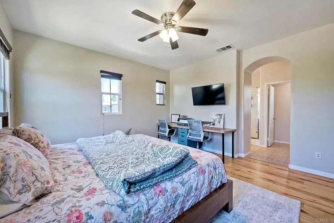
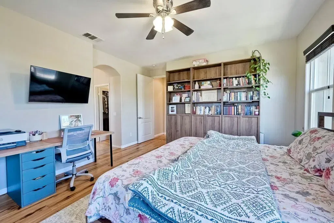
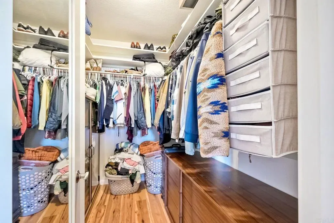
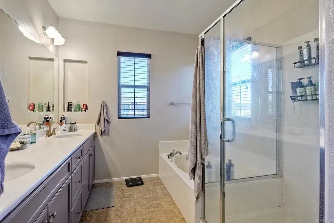
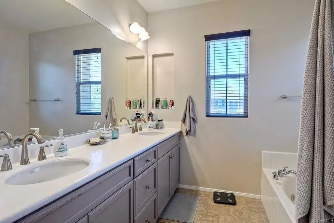
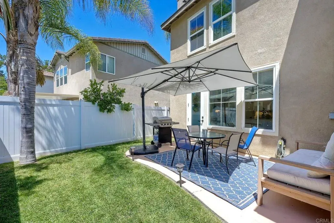
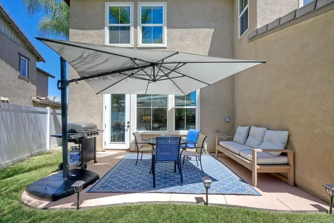
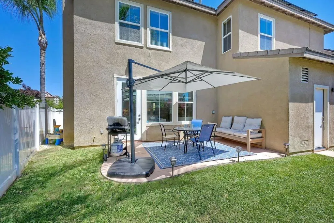
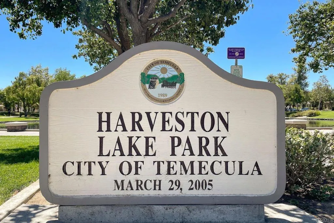
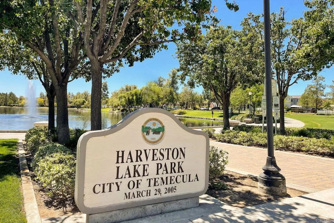
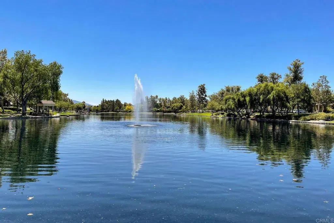
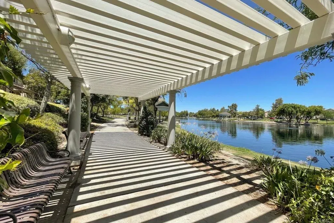
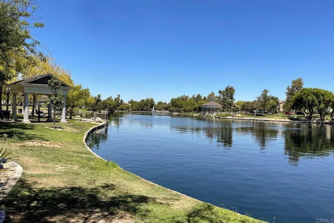
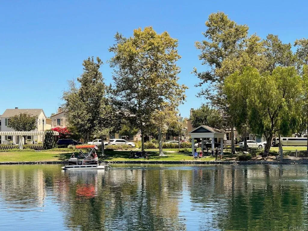
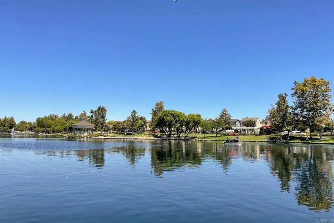
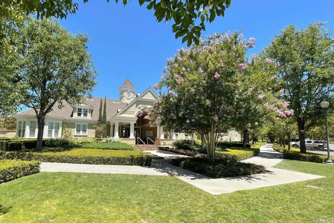
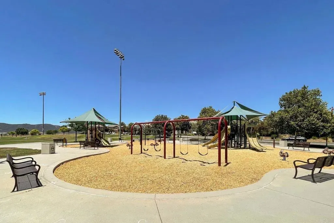
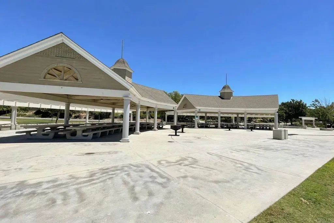
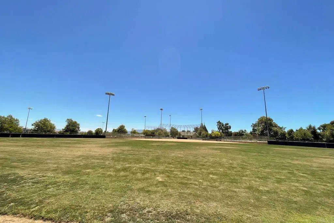
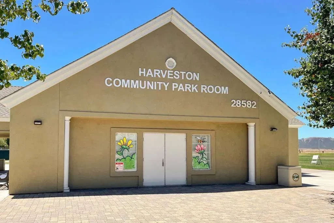
/u.realgeeks.media/murrietarealestatetoday/irelandgroup-logo-horizontal-400x90.png)