10961 Desert Lawn Unit 433, Calimesa, CA 92320
- $274,900
- 3
- BD
- 2
- BA
- 1,890
- SqFt
- List Price
- $274,900
- Status
- ACTIVE
- MLS#
- NP25186456
- Bedrooms
- 3
- Bathrooms
- 2
- Living Sq. Ft
- 1,890
- Complex/Building Name
- Plantation On The Lake
- Property Type
- Manufactured Home
- Year Built
- 2004
Property Description
Corner Lot!!! Beautiful move-in ready 3-bedroom 2 bath home at the desired Plantation on The lake a 55+ community with resort style living is ready for a new owner. This home has a family room, living room, dinning area, wrap around kitchen, utility room w/ a sink. The primary bedroom supports a king-size bed, additional furniture and to top it all it has a retreat with its own private entrance to the back patio! The primary bath has dual sinks, a 60 shower and quite a bit of counter space and cupboards just in case its needed. The 2 guest bedrooms are perfect for comfort or additional guest, 1 of the rooms already has a built in workspace for convenience. The living room has an exit to the patio area as well as the utility room. The family room can accommodate large furniture and is adjacent to the kitchen which makes it really comfortable especially when you have company. The open kitchen area can certainly accommodate a breakfast nook if needed, the built-in desk area is great for storing recipes, cookbooks, etc., there are so many possibilities as the kitchen is quite large. All ceiling fans and attached light fixtures remain with the home. The utility room has a sink and additional cabinets for the extras which leads directly outside to the breezeway & extended 2 car garage! In addition to all of the above this home also has an extended covered patio and fenced in backyard which is great for barbecues or just sitting back enjoying retirement and privacy in your own backyard. Corner Lot!!! Beautiful move-in ready 3-bedroom 2 bath home at the desired Plantation on The lake a 55+ community with resort style living is ready for a new owner. This home has a family room, living room, dinning area, wrap around kitchen, utility room w/ a sink. The primary bedroom supports a king-size bed, additional furniture and to top it all it has a retreat with its own private entrance to the back patio! The primary bath has dual sinks, a 60 shower and quite a bit of counter space and cupboards just in case its needed. The 2 guest bedrooms are perfect for comfort or additional guest, 1 of the rooms already has a built in workspace for convenience. The living room has an exit to the patio area as well as the utility room. The family room can accommodate large furniture and is adjacent to the kitchen which makes it really comfortable especially when you have company. The open kitchen area can certainly accommodate a breakfast nook if needed, the built-in desk area is great for storing recipes, cookbooks, etc., there are so many possibilities as the kitchen is quite large. All ceiling fans and attached light fixtures remain with the home. The utility room has a sink and additional cabinets for the extras which leads directly outside to the breezeway & extended 2 car garage! In addition to all of the above this home also has an extended covered patio and fenced in backyard which is great for barbecues or just sitting back enjoying retirement and privacy in your own backyard.
Additional Information
- Stories
- 1
- Roof
- Composition
- Cooling
- Central Air
Mortgage Calculator
Listing courtesy of Listing Agent: Dan Olsen () from Listing Office: West States Homes, Inc..

This information is deemed reliable but not guaranteed. You should rely on this information only to decide whether or not to further investigate a particular property. BEFORE MAKING ANY OTHER DECISION, YOU SHOULD PERSONALLY INVESTIGATE THE FACTS (e.g. square footage and lot size) with the assistance of an appropriate professional. You may use this information only to identify properties you may be interested in investigating further. All uses except for personal, non-commercial use in accordance with the foregoing purpose are prohibited. Redistribution or copying of this information, any photographs or video tours is strictly prohibited. This information is derived from the Internet Data Exchange (IDX) service provided by San Diego MLS®. Displayed property listings may be held by a brokerage firm other than the broker and/or agent responsible for this display. The information and any photographs and video tours and the compilation from which they are derived is protected by copyright. Compilation © 2025 San Diego MLS®,
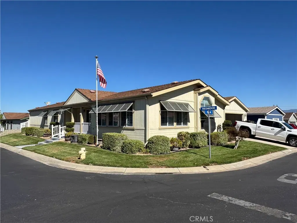
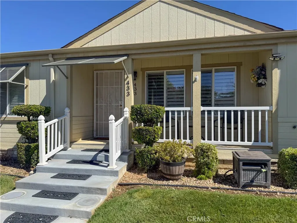
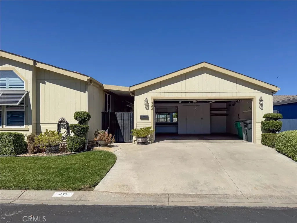
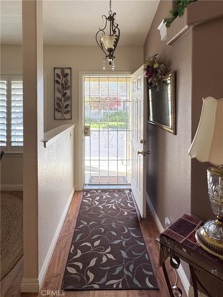
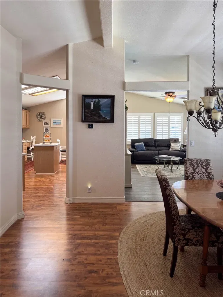
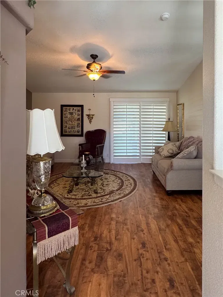
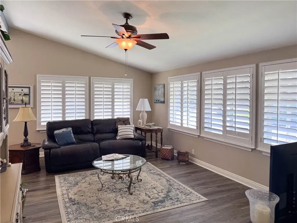
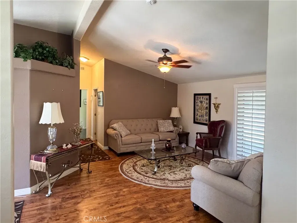
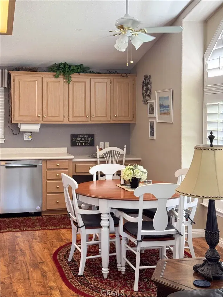
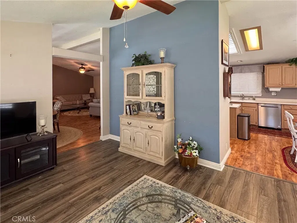
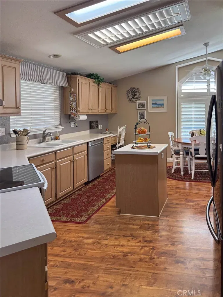
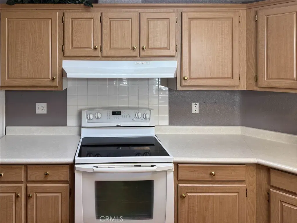
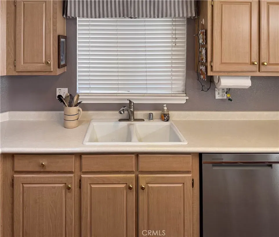
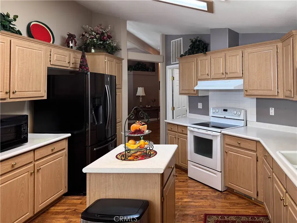
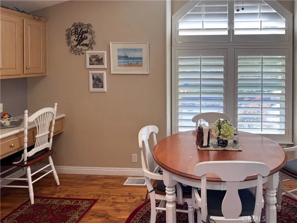
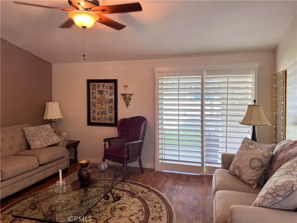
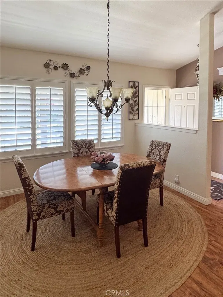
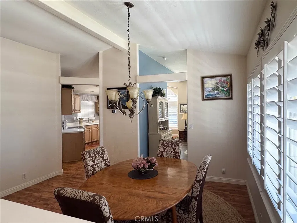
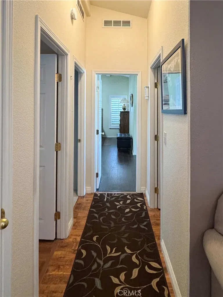
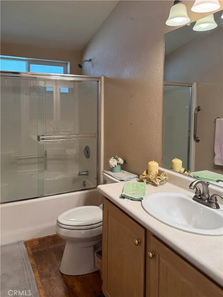
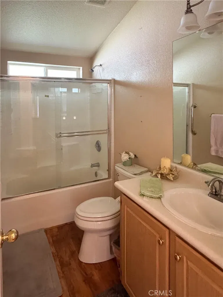
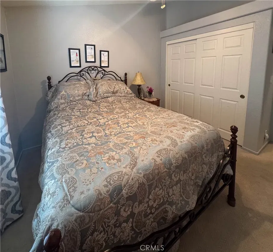
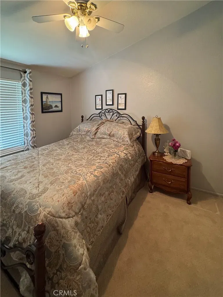
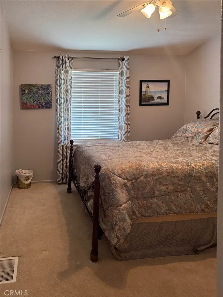
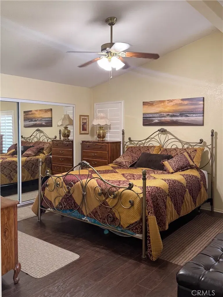
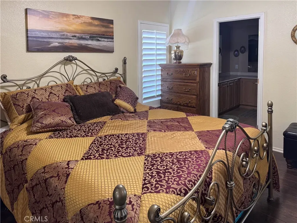
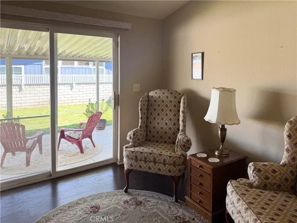
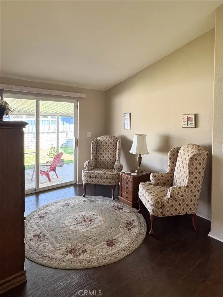
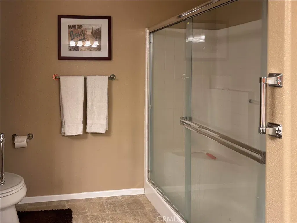
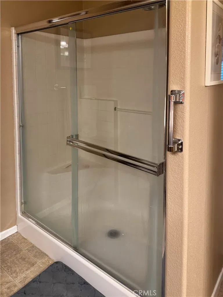
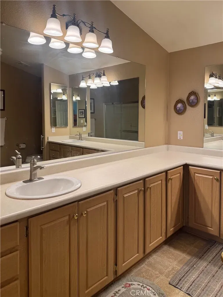
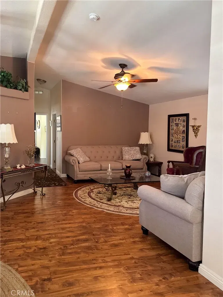
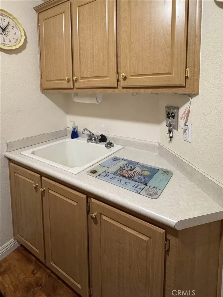
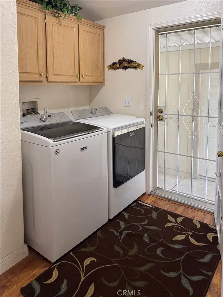
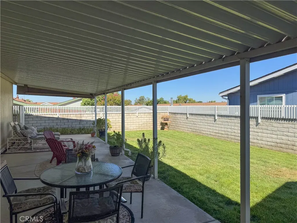
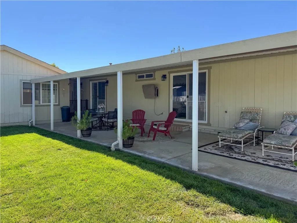
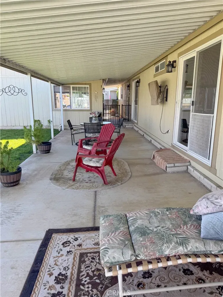
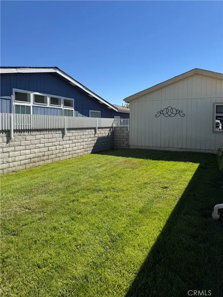
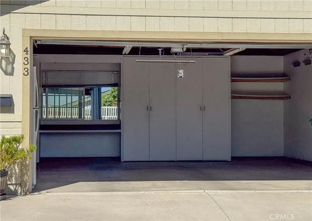
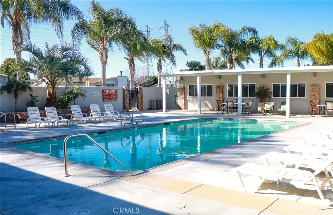
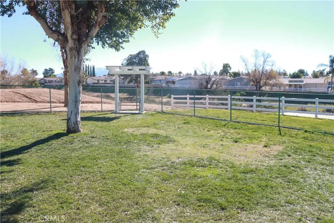
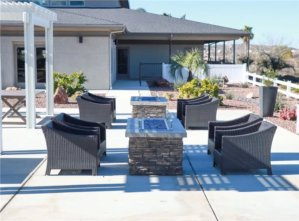
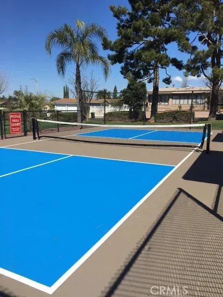
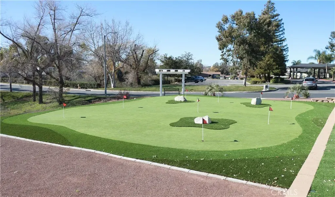
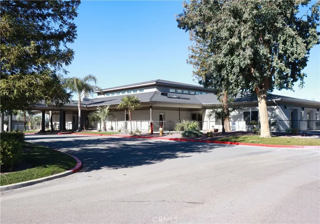
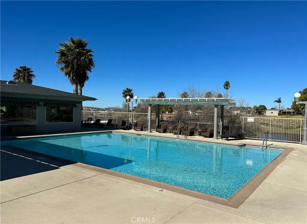
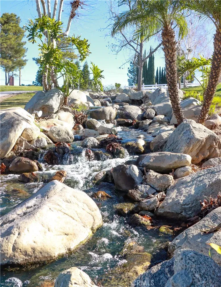
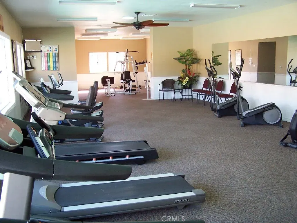
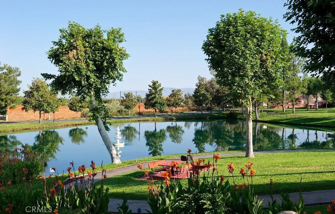
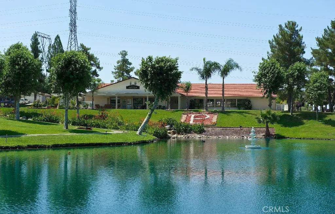
/u.realgeeks.media/murrietarealestatetoday/irelandgroup-logo-horizontal-400x90.png)