513 Wildwood Ln, Perris, CA 92571
- $429,900
- 2
- BD
- 1
- BA
- 820
- SqFt
- List Price
- $429,900
- Status
- ACTIVE
- MLS#
- SW25175560
- Bedrooms
- 2
- Bathrooms
- 1
- Living Sq. Ft
- 820
- Property Type
- Single Family Residential
- Year Built
- 1988
Property Description
Charming Turnkey Home Lovingly Maintained by Original Owner. Dont miss the opportunity to own this beautifully cared-for home. From the moment you step inside, youll feel the warmth and pride of ownership. Freshly painted inside and out, this inviting home features upgraded flooring, a newer roof, and a newer HVAC system, offering modern comfort and lasting peace of mind. Vaulted ceilings in the living and dining area make the home feel larger than it is. The dining area is surrounded by windows and opens to the cozy living room, which features a gorgeous fireplace and a large sliding door leading to the yard. The clean and functional kitchen is equipped with stainless steel appliances, lots of counter space, and a large window that fills the space with natural light. The spacious primary bedroom includes a wall-to-wall closet, generous storage, and a sliding glass door that opens to your private backyard. The secondary bedroom is nicely sized with ample storage. The thoughtfully designed bathroom includes a dual-section layout, providing privacy and functionality with separate areas for the shower and vanity so two people can use the space at the same time. Step outside to a backyard with plenty of space for entertaining, relaxing, or gardening. Step outside to a backyard with plenty of space for entertaining, relaxing, or gardening. The combination of a large concrete patio and grassy area offers flexibility to make it your own. The upgraded fencing adds privacy and a clean, finished look to the outdoor space. No HOA, low taxes, and a convenient location close to shopping Charming Turnkey Home Lovingly Maintained by Original Owner. Dont miss the opportunity to own this beautifully cared-for home. From the moment you step inside, youll feel the warmth and pride of ownership. Freshly painted inside and out, this inviting home features upgraded flooring, a newer roof, and a newer HVAC system, offering modern comfort and lasting peace of mind. Vaulted ceilings in the living and dining area make the home feel larger than it is. The dining area is surrounded by windows and opens to the cozy living room, which features a gorgeous fireplace and a large sliding door leading to the yard. The clean and functional kitchen is equipped with stainless steel appliances, lots of counter space, and a large window that fills the space with natural light. The spacious primary bedroom includes a wall-to-wall closet, generous storage, and a sliding glass door that opens to your private backyard. The secondary bedroom is nicely sized with ample storage. The thoughtfully designed bathroom includes a dual-section layout, providing privacy and functionality with separate areas for the shower and vanity so two people can use the space at the same time. Step outside to a backyard with plenty of space for entertaining, relaxing, or gardening. Step outside to a backyard with plenty of space for entertaining, relaxing, or gardening. The combination of a large concrete patio and grassy area offers flexibility to make it your own. The upgraded fencing adds privacy and a clean, finished look to the outdoor space. No HOA, low taxes, and a convenient location close to shopping, schools, parks, and easy freeway access. This home combines comfort, charm, and a great location. Schedule your private showing today before this one is gone!
Additional Information
- Stories
- 1
- Cooling
- Central Air
Mortgage Calculator
Listing courtesy of Listing Agent: Yvonne Tapia (760-917-1510) from Listing Office: Reliable Realty Inc..

This information is deemed reliable but not guaranteed. You should rely on this information only to decide whether or not to further investigate a particular property. BEFORE MAKING ANY OTHER DECISION, YOU SHOULD PERSONALLY INVESTIGATE THE FACTS (e.g. square footage and lot size) with the assistance of an appropriate professional. You may use this information only to identify properties you may be interested in investigating further. All uses except for personal, non-commercial use in accordance with the foregoing purpose are prohibited. Redistribution or copying of this information, any photographs or video tours is strictly prohibited. This information is derived from the Internet Data Exchange (IDX) service provided by San Diego MLS®. Displayed property listings may be held by a brokerage firm other than the broker and/or agent responsible for this display. The information and any photographs and video tours and the compilation from which they are derived is protected by copyright. Compilation © 2025 San Diego MLS®,
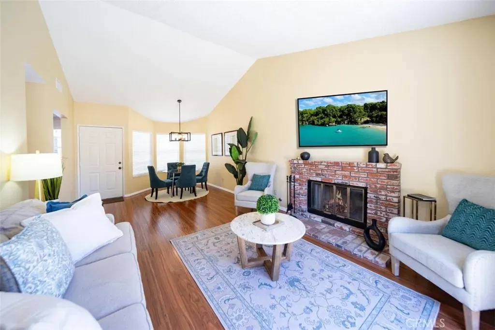
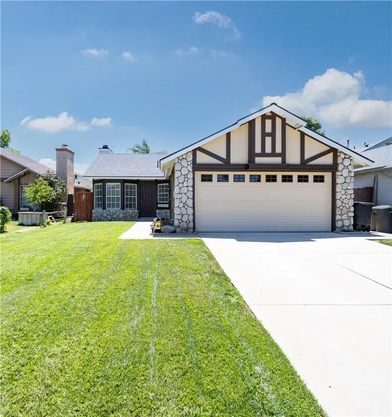
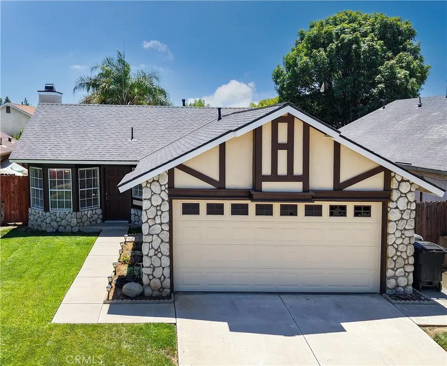
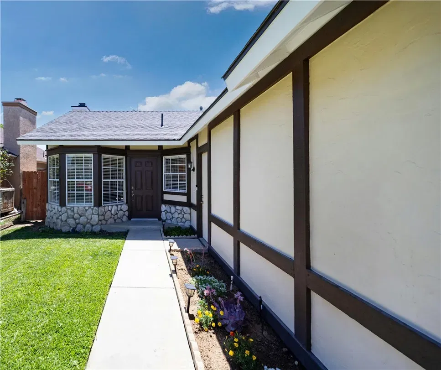
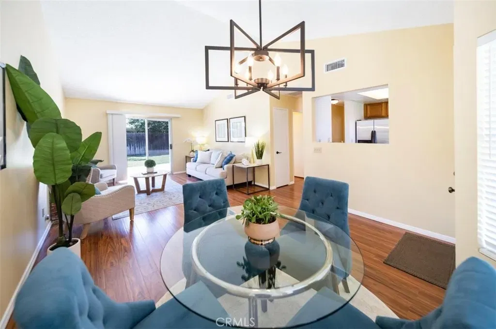
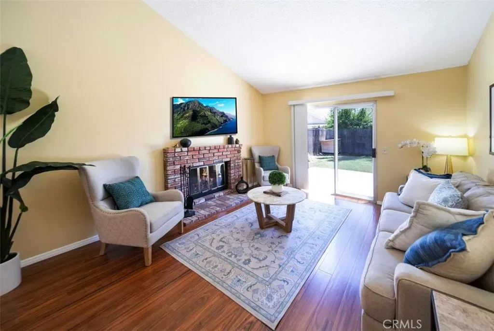
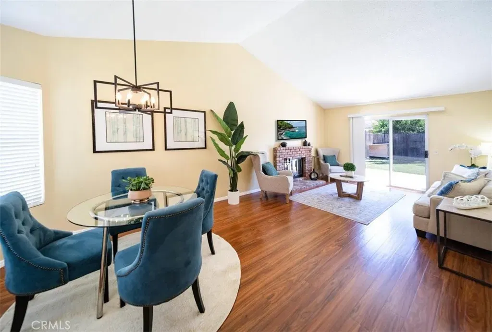
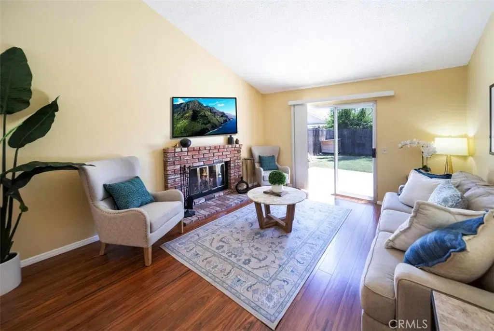
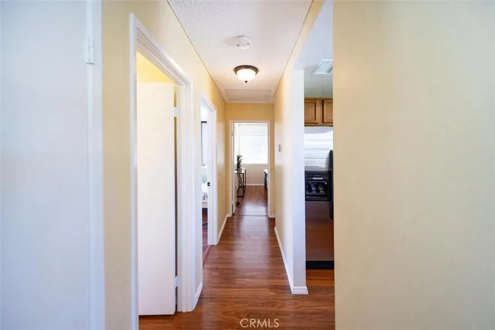
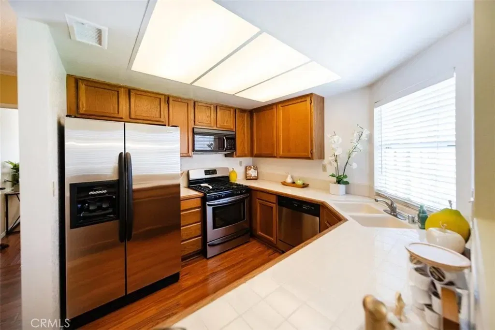
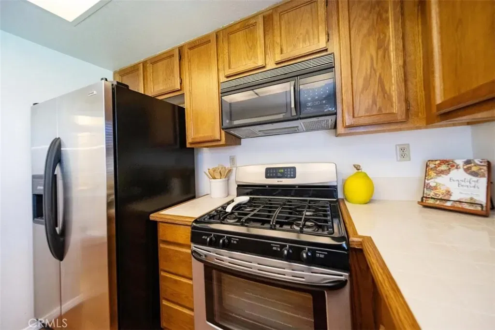
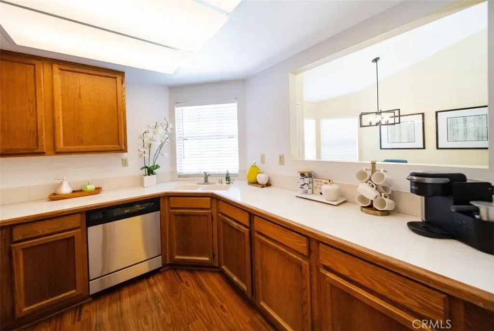
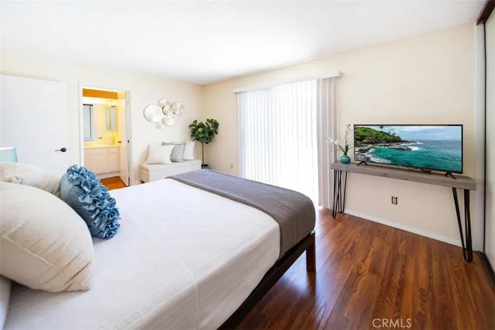
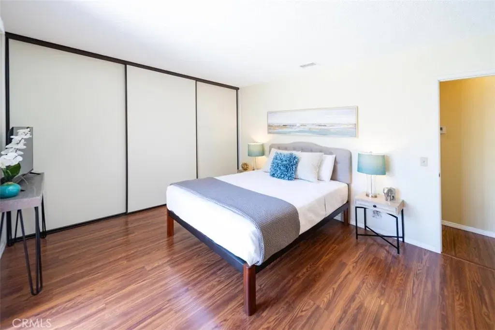
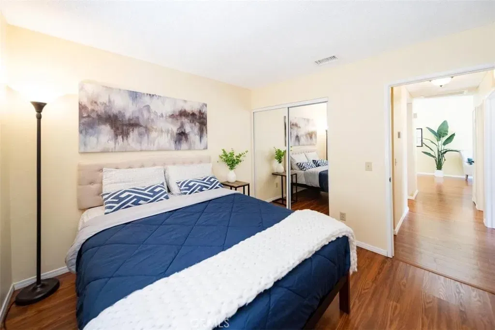
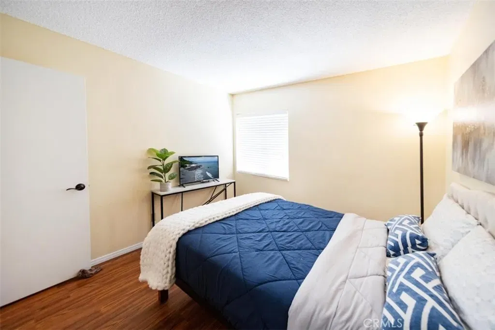
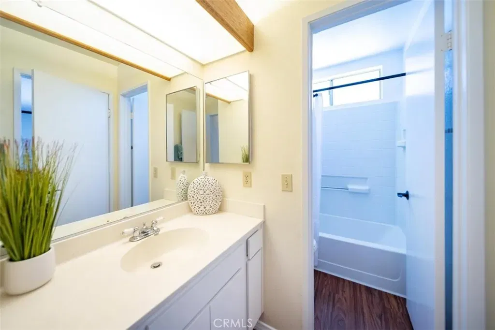
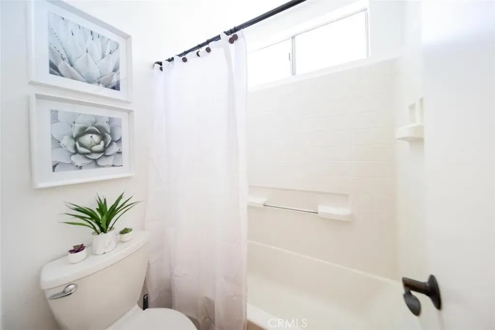
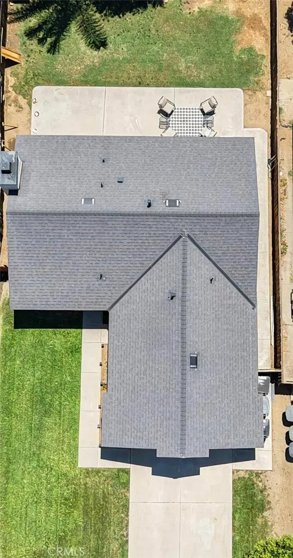
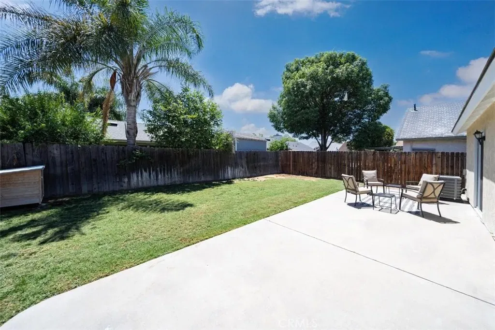
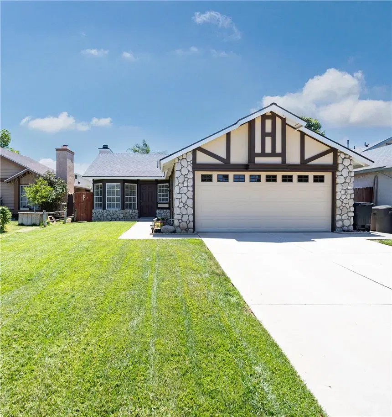
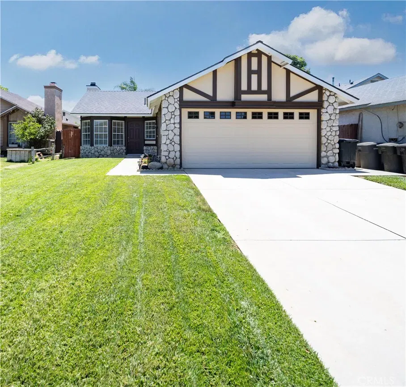
/u.realgeeks.media/murrietarealestatetoday/irelandgroup-logo-horizontal-400x90.png)