36573 Albatross St, Beaumont, CA 92223
- $570,000
- 4
- BD
- 3
- BA
- 2,025
- SqFt
- List Price
- $570,000
- Status
- ACTIVE
- MLS#
- IG25185380
- Bedrooms
- 4
- Bathrooms
- 3
- Living Sq. Ft
- 2,025
- Property Type
- Single Family Residential
- Year Built
- 2014
Property Description
Welcome to Tournament Hills, a gated community and home of the Southern California PGA Tukwet Golf Course. From the moment you drive in, youre greeted by a scenic lakeperfect for fishing, peaceful walks, and enjoying the serene lifestyle this neighborhood offers. This beautifully upgraded 4-bedroom, 3-bathroom home is a 3 minute walk to the park and has a highly functional layout. On the main floor, youll find a private bedroom and full bathroom, ideal for guests or multi-generational living. The open-concept living area flows seamlessly into the kitchen, which features a spacious walk-in pantry and appliances that are less than a year old. A linen closet, laundry room, and direct access to the 3-car garage with epoxy floors provide both convenience and storage. Throughout the home youll notice recessed lighting, ceiling fans, and a fire sprinkler system for added safety and peace of mind. Each bedroom is filled with natural light, creating a bright and welcoming atmosphere. The primary suite offers a walk-in closet, dual vanities, a soaking tub, and a private water closet. Step outside to a backyard designed for relaxation and entertaining. Whether youre hosting BBQs or enjoying a quiet evening, the space is beautifully landscaped with 20 varieties of rose bushes, fresh mulch, and fragrant rosemaryall meticulously maintained. This home is close to a gated entrance and a park which combines comfort, function, and charm in one of the areas most desirable communities. Welcome to Tournament Hills, a gated community and home of the Southern California PGA Tukwet Golf Course. From the moment you drive in, youre greeted by a scenic lakeperfect for fishing, peaceful walks, and enjoying the serene lifestyle this neighborhood offers. This beautifully upgraded 4-bedroom, 3-bathroom home is a 3 minute walk to the park and has a highly functional layout. On the main floor, youll find a private bedroom and full bathroom, ideal for guests or multi-generational living. The open-concept living area flows seamlessly into the kitchen, which features a spacious walk-in pantry and appliances that are less than a year old. A linen closet, laundry room, and direct access to the 3-car garage with epoxy floors provide both convenience and storage. Throughout the home youll notice recessed lighting, ceiling fans, and a fire sprinkler system for added safety and peace of mind. Each bedroom is filled with natural light, creating a bright and welcoming atmosphere. The primary suite offers a walk-in closet, dual vanities, a soaking tub, and a private water closet. Step outside to a backyard designed for relaxation and entertaining. Whether youre hosting BBQs or enjoying a quiet evening, the space is beautifully landscaped with 20 varieties of rose bushes, fresh mulch, and fragrant rosemaryall meticulously maintained. This home is close to a gated entrance and a park which combines comfort, function, and charm in one of the areas most desirable communities.
Additional Information
- View
- Neighborhood
- Stories
- 2
- Roof
- Slate
- Cooling
- Central Air
Mortgage Calculator
Listing courtesy of Listing Agent: KIM HEIGHES (909-363-6940) from Listing Office: SOUTHLAND REALTORS.

This information is deemed reliable but not guaranteed. You should rely on this information only to decide whether or not to further investigate a particular property. BEFORE MAKING ANY OTHER DECISION, YOU SHOULD PERSONALLY INVESTIGATE THE FACTS (e.g. square footage and lot size) with the assistance of an appropriate professional. You may use this information only to identify properties you may be interested in investigating further. All uses except for personal, non-commercial use in accordance with the foregoing purpose are prohibited. Redistribution or copying of this information, any photographs or video tours is strictly prohibited. This information is derived from the Internet Data Exchange (IDX) service provided by San Diego MLS®. Displayed property listings may be held by a brokerage firm other than the broker and/or agent responsible for this display. The information and any photographs and video tours and the compilation from which they are derived is protected by copyright. Compilation © 2025 San Diego MLS®,
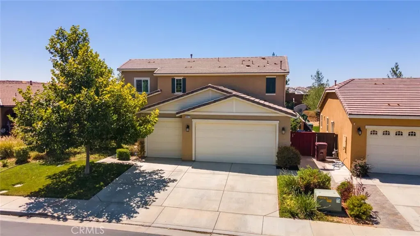
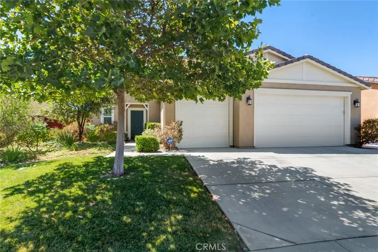
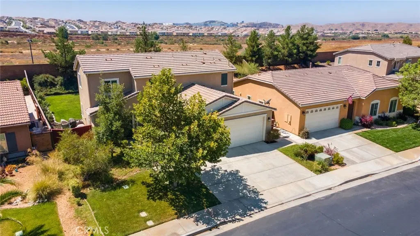
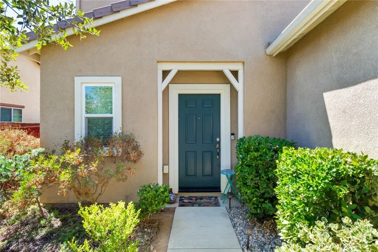
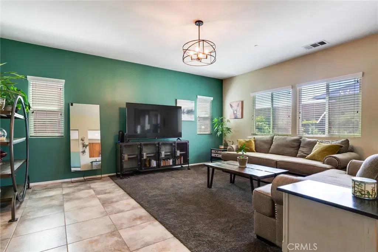
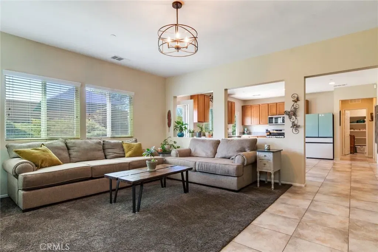
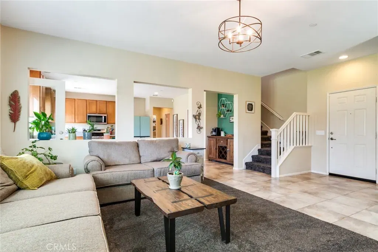
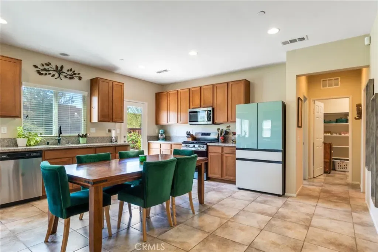
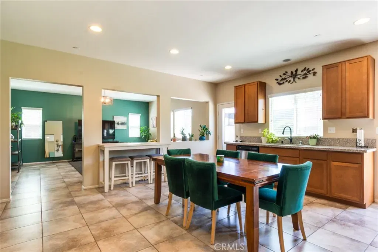
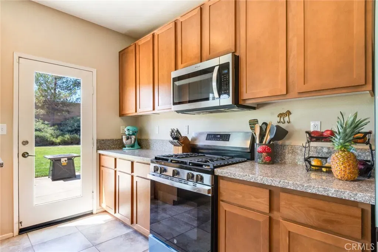
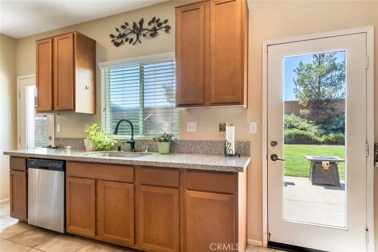
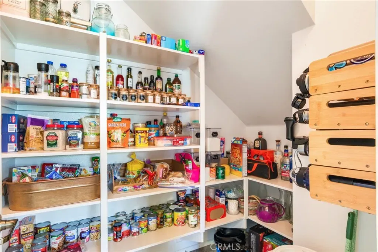
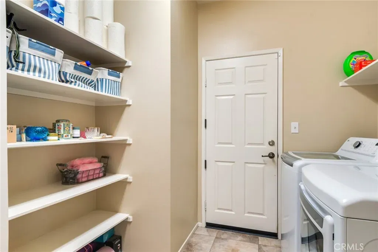
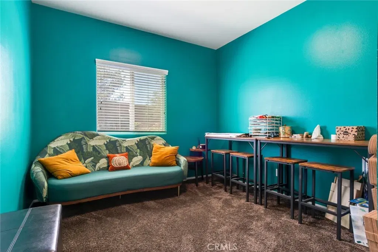
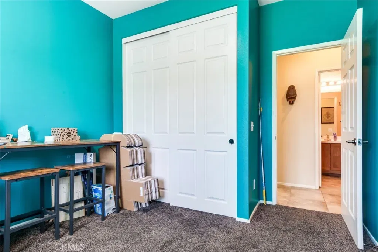
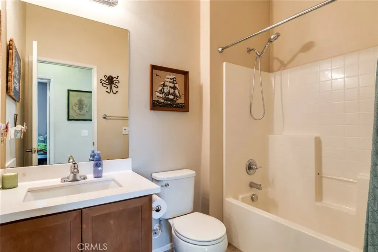
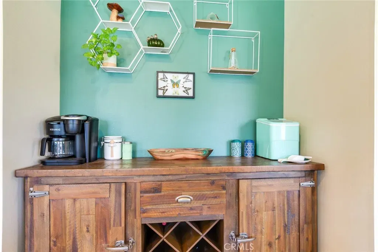
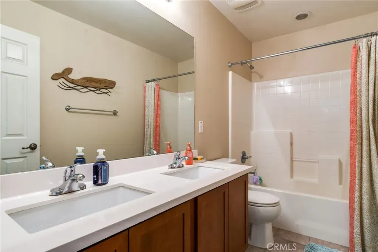
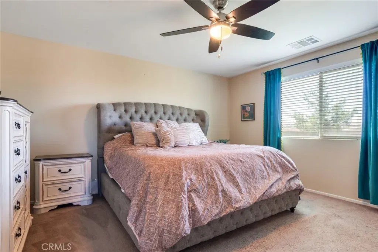
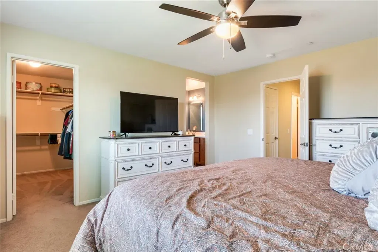
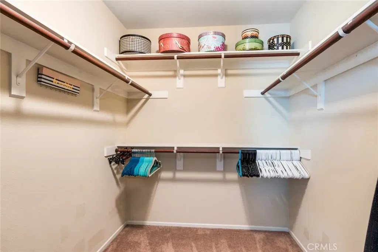
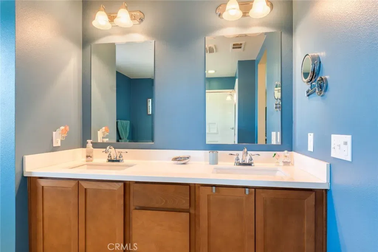
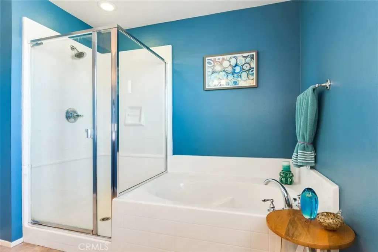
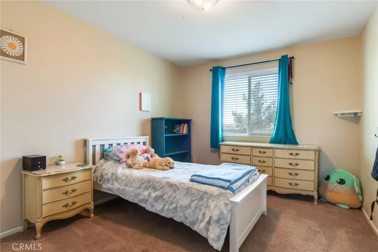
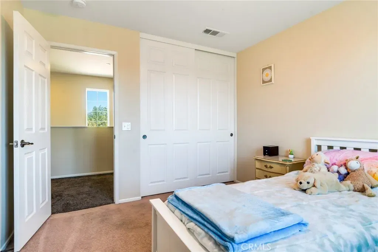
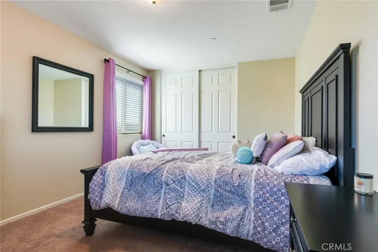
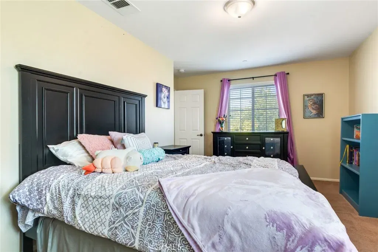
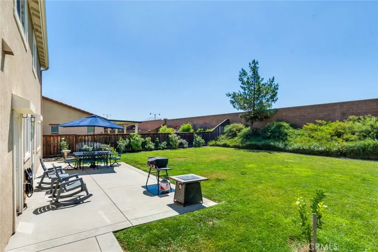
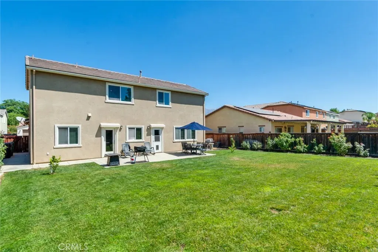
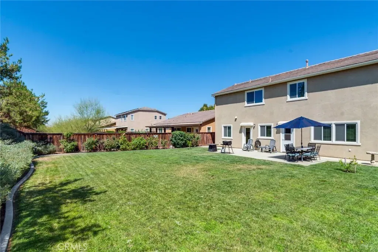
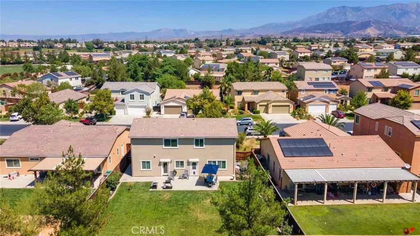
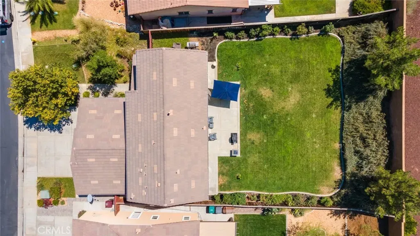
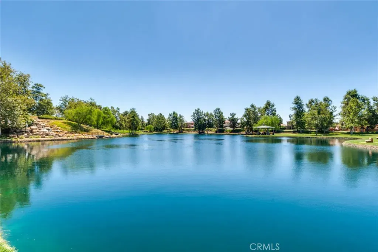
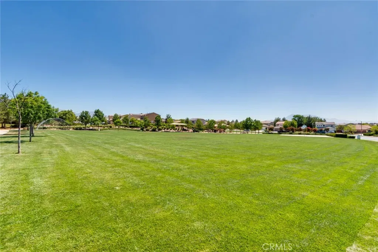
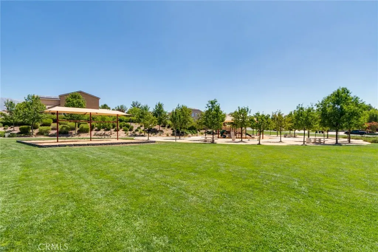
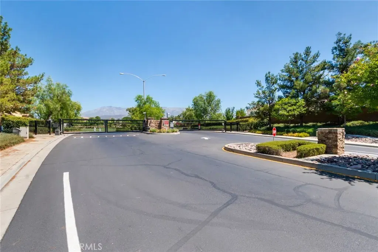
/u.realgeeks.media/murrietarealestatetoday/irelandgroup-logo-horizontal-400x90.png)