1507 Belterra, Beaumont, CA 92223
- $599,900
- 2
- BD
- 3
- BA
- 2,700
- SqFt
- List Price
- $599,900
- Status
- ACTIVE
- MLS#
- CV25185280
- Bedrooms
- 2
- Bathrooms
- 3
- Living Sq. Ft
- 2,700
- Property Type
- Single Family Residential
- Year Built
- 2014
Property Description
Welcome to Four Seasons Beaumont a premier 55+ resort-style community! This beautiful single-story home offers 2,700 square feet of comfortable, open living space designed for both relaxation and entertaining. Inside, youll find two bedrooms, three bathrooms, and a versatile office with French doorsperfect for working from home, a hobby room, or a guest space, OR, COULD BE A 3RD BEDROOM SIMPLY BY ADDING A CLOSET. The spacious family room flows seamlessly into the dining area and chefs kitchen, which features a large center island, granite countertops, and plenty of cabinetry. A formal dining room (or additional living area) provides flexibility to fit your lifestyle. The primary en suite retreat boasts a spa-like bathroom with a soaking tub, separate shower, double sinks, abundant cabinetry, and a generous walk-in closet. Additional highlights include an indoor laundry room with a built-in sink, high ceilings, recessed lighting, ceiling fans, plantation shutters, and a bright, open floor plan. Step outside to enjoy the low-maintenance front and backyard landscaping, mountain and hillside views, and a peaceful neighborhood setting. This home is truly turnkey, allowing you to move right in and start living the lifestyle you deserve. As a resident of Four Seasons Beaumont, youll have access to unmatched amenities, including: Resort-style pool complex with cabanas and Jacuzzi Grand ballroom and Bistro 50-seat movie theater and billiards room Full-service salon and multiple sports courts (tennis, pickleball, bocce ball, shuffleboard, basketball, horseshoes, and a 9-hole putting Welcome to Four Seasons Beaumont a premier 55+ resort-style community! This beautiful single-story home offers 2,700 square feet of comfortable, open living space designed for both relaxation and entertaining. Inside, youll find two bedrooms, three bathrooms, and a versatile office with French doorsperfect for working from home, a hobby room, or a guest space, OR, COULD BE A 3RD BEDROOM SIMPLY BY ADDING A CLOSET. The spacious family room flows seamlessly into the dining area and chefs kitchen, which features a large center island, granite countertops, and plenty of cabinetry. A formal dining room (or additional living area) provides flexibility to fit your lifestyle. The primary en suite retreat boasts a spa-like bathroom with a soaking tub, separate shower, double sinks, abundant cabinetry, and a generous walk-in closet. Additional highlights include an indoor laundry room with a built-in sink, high ceilings, recessed lighting, ceiling fans, plantation shutters, and a bright, open floor plan. Step outside to enjoy the low-maintenance front and backyard landscaping, mountain and hillside views, and a peaceful neighborhood setting. This home is truly turnkey, allowing you to move right in and start living the lifestyle you deserve. As a resident of Four Seasons Beaumont, youll have access to unmatched amenities, including: Resort-style pool complex with cabanas and Jacuzzi Grand ballroom and Bistro 50-seat movie theater and billiards room Full-service salon and multiple sports courts (tennis, pickleball, bocce ball, shuffleboard, basketball, horseshoes, and a 9-hole putting green) Two state-of-the-art fitness centers and an indoor pool complex 6 miles of scenic walking trails and a dog park This home combines elegance, comfort, and the very best of resort-style senior living. Dont miss the chance to make it yours!
Additional Information
- View
- Mountain(s), Neighborhood
- Stories
- 1
- Roof
- Concrete, Tile/Clay
- Cooling
- Central Air
Mortgage Calculator
Listing courtesy of Listing Agent: Susan Aleman (909-214-4010) from Listing Office: ELEMENT RE INC.

This information is deemed reliable but not guaranteed. You should rely on this information only to decide whether or not to further investigate a particular property. BEFORE MAKING ANY OTHER DECISION, YOU SHOULD PERSONALLY INVESTIGATE THE FACTS (e.g. square footage and lot size) with the assistance of an appropriate professional. You may use this information only to identify properties you may be interested in investigating further. All uses except for personal, non-commercial use in accordance with the foregoing purpose are prohibited. Redistribution or copying of this information, any photographs or video tours is strictly prohibited. This information is derived from the Internet Data Exchange (IDX) service provided by San Diego MLS®. Displayed property listings may be held by a brokerage firm other than the broker and/or agent responsible for this display. The information and any photographs and video tours and the compilation from which they are derived is protected by copyright. Compilation © 2025 San Diego MLS®,
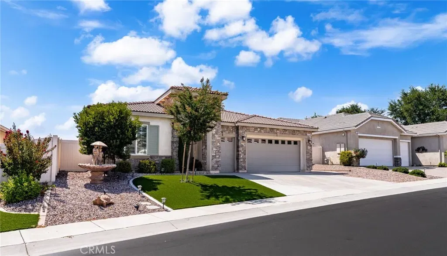
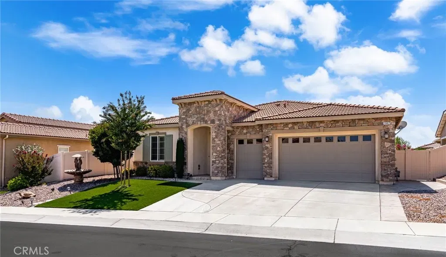
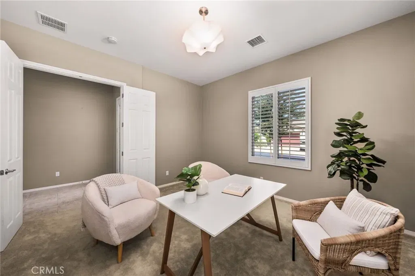
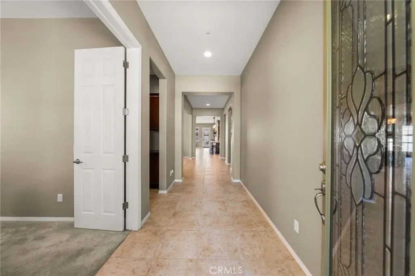
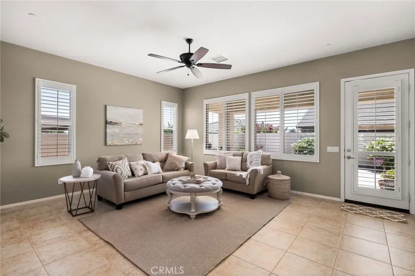
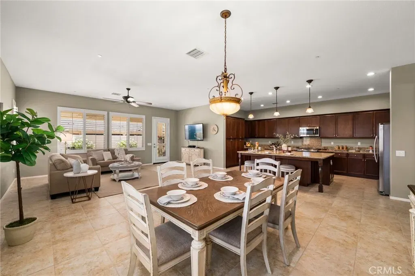
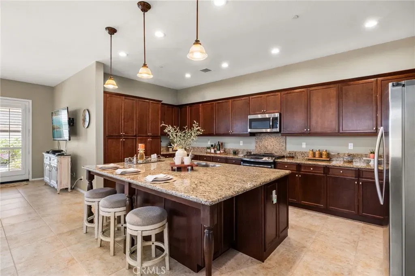
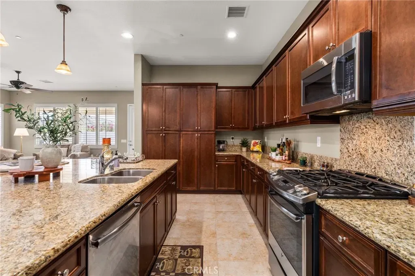
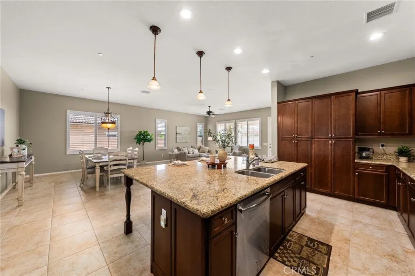
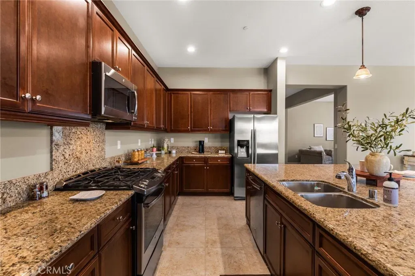
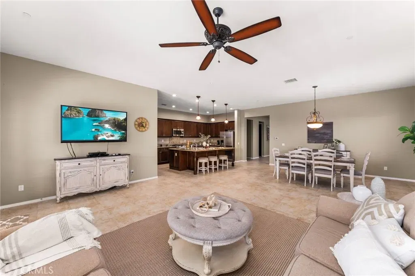
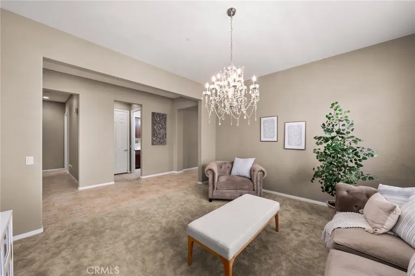
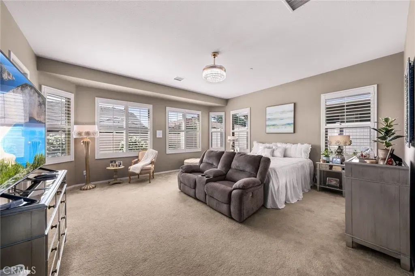
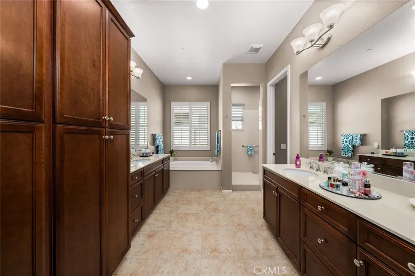
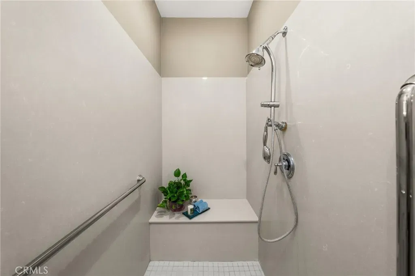
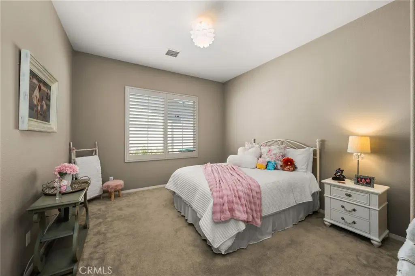
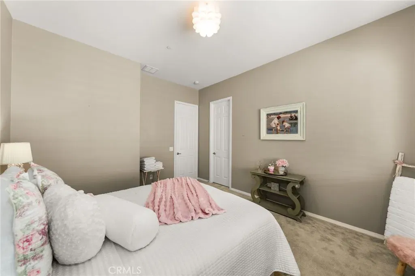
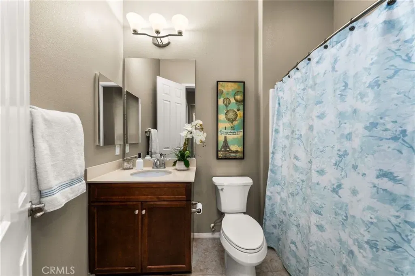
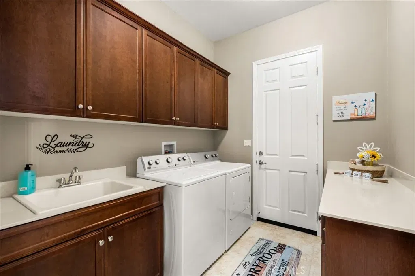
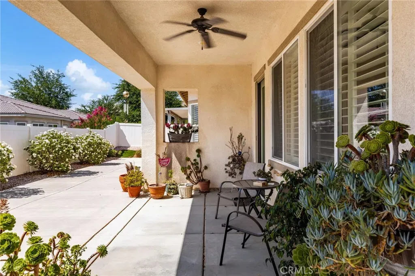
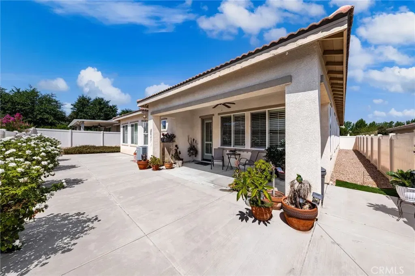
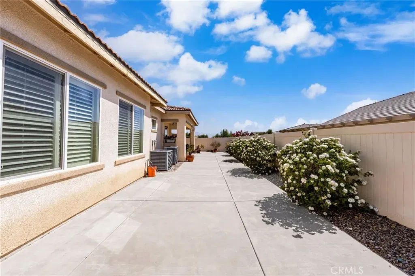
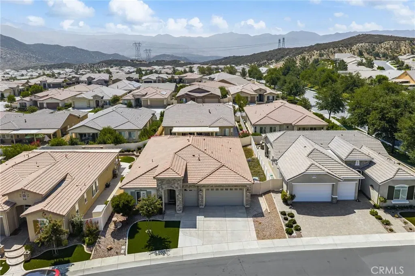
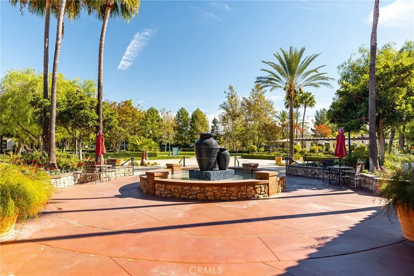
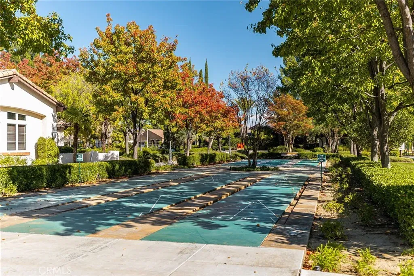
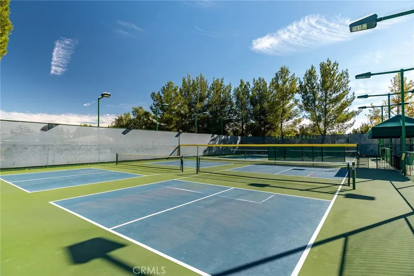
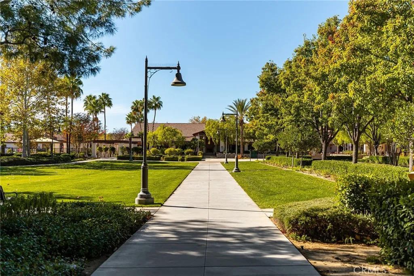
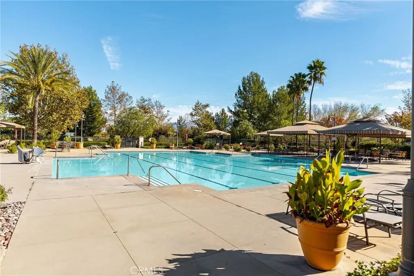
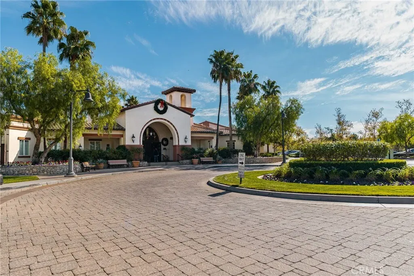
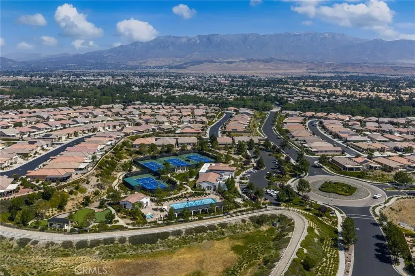
/u.realgeeks.media/murrietarealestatetoday/irelandgroup-logo-horizontal-400x90.png)