12951 Paradiso Dr Unit 106, Eastvale, CA 92880
- $521,990
- 2
- BD
- 3
- BA
- 1,302
- SqFt
- List Price
- $521,990
- Status
- ACTIVE
- MLS#
- OC25185527
- Bedrooms
- 2
- Bathrooms
- 3
- Living Sq. Ft
- 1,302
- Property Type
- Condo
- Year Built
- 2025
Property Description
Now Under Construction Estimated Completion December 2025! Dont miss this incredible opportunity to own a stylish, brand-new townhome designed for modern living. This thoughtfully crafted multi-level home offers a seamless blend of comfort and functionality. The main living area features an open-concept layout where the living room, dining area, and beautifully designed kitchen come together to create the ideal space for entertaining. Sliding glass doors lead to a covered deck, extending your living space outdoors. Upstairs, the luxurious primary suite provides a private retreat with a spacious bedroom, well-appointed bathroom, and walk-in closet. An additional bedroom and hall bath offer flexibility for family, guests, or a home office. A conveniently located laundry closet includes a stacked washer and dryer. The tandem two-car garage offers ample parking and storage, adding even more practicality to this exceptional home. With its contemporary design and smart layout, this home is the perfect opportunity to experience elevated townhome living. Community amenities are anticipated to be complete by early 2026 and will feature a sparkling pool, relaxing spa, modern fitness center, kids playground, charming clubhouse, outdoor BBQ grills, cozy firepits, dog park, half basketball court, and beautifully landscaped paseos connecting each neighborhood. Enjoy a vibrant and active lifestyle in one of Eastvales most exciting new destinations! Now Under Construction Estimated Completion December 2025! Dont miss this incredible opportunity to own a stylish, brand-new townhome designed for modern living. This thoughtfully crafted multi-level home offers a seamless blend of comfort and functionality. The main living area features an open-concept layout where the living room, dining area, and beautifully designed kitchen come together to create the ideal space for entertaining. Sliding glass doors lead to a covered deck, extending your living space outdoors. Upstairs, the luxurious primary suite provides a private retreat with a spacious bedroom, well-appointed bathroom, and walk-in closet. An additional bedroom and hall bath offer flexibility for family, guests, or a home office. A conveniently located laundry closet includes a stacked washer and dryer. The tandem two-car garage offers ample parking and storage, adding even more practicality to this exceptional home. With its contemporary design and smart layout, this home is the perfect opportunity to experience elevated townhome living. Community amenities are anticipated to be complete by early 2026 and will feature a sparkling pool, relaxing spa, modern fitness center, kids playground, charming clubhouse, outdoor BBQ grills, cozy firepits, dog park, half basketball court, and beautifully landscaped paseos connecting each neighborhood. Enjoy a vibrant and active lifestyle in one of Eastvales most exciting new destinations!
Additional Information
- Stories
- 3
- Cooling
- Central Air
Mortgage Calculator
Listing courtesy of Listing Agent: Melanie Earl (949-516-1166) from Listing Office: The New Home Company.

This information is deemed reliable but not guaranteed. You should rely on this information only to decide whether or not to further investigate a particular property. BEFORE MAKING ANY OTHER DECISION, YOU SHOULD PERSONALLY INVESTIGATE THE FACTS (e.g. square footage and lot size) with the assistance of an appropriate professional. You may use this information only to identify properties you may be interested in investigating further. All uses except for personal, non-commercial use in accordance with the foregoing purpose are prohibited. Redistribution or copying of this information, any photographs or video tours is strictly prohibited. This information is derived from the Internet Data Exchange (IDX) service provided by San Diego MLS®. Displayed property listings may be held by a brokerage firm other than the broker and/or agent responsible for this display. The information and any photographs and video tours and the compilation from which they are derived is protected by copyright. Compilation © 2025 San Diego MLS®,
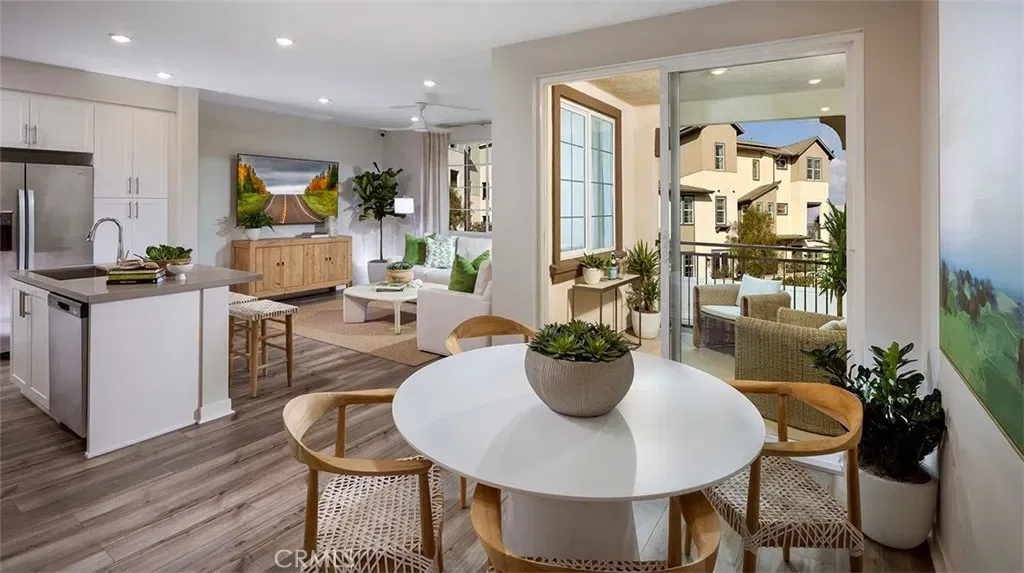
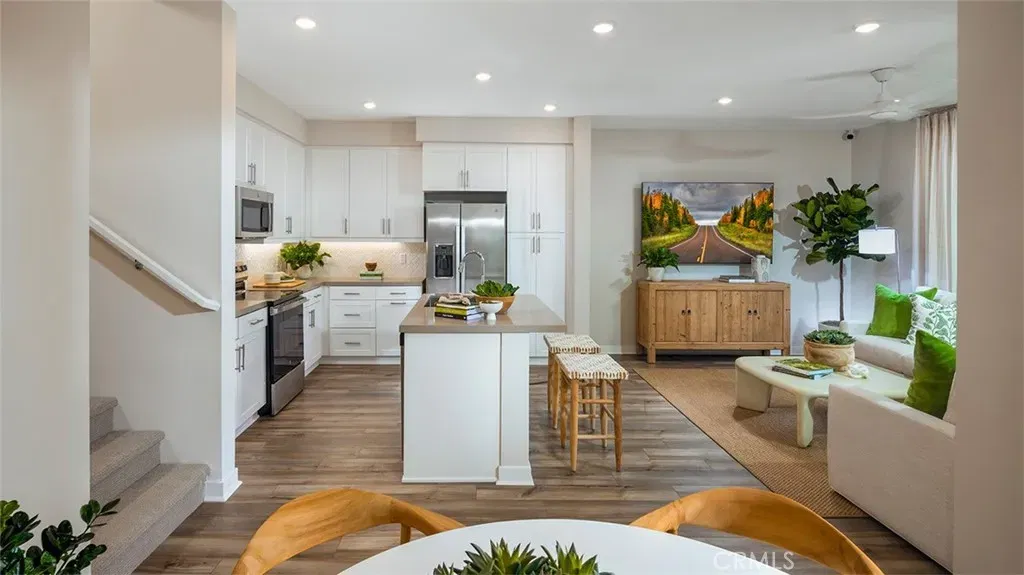
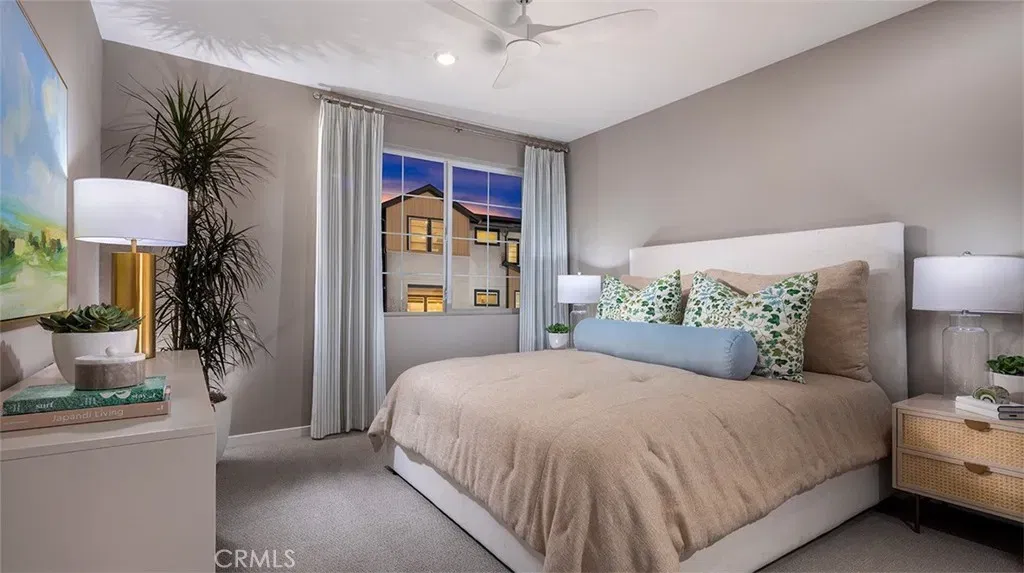
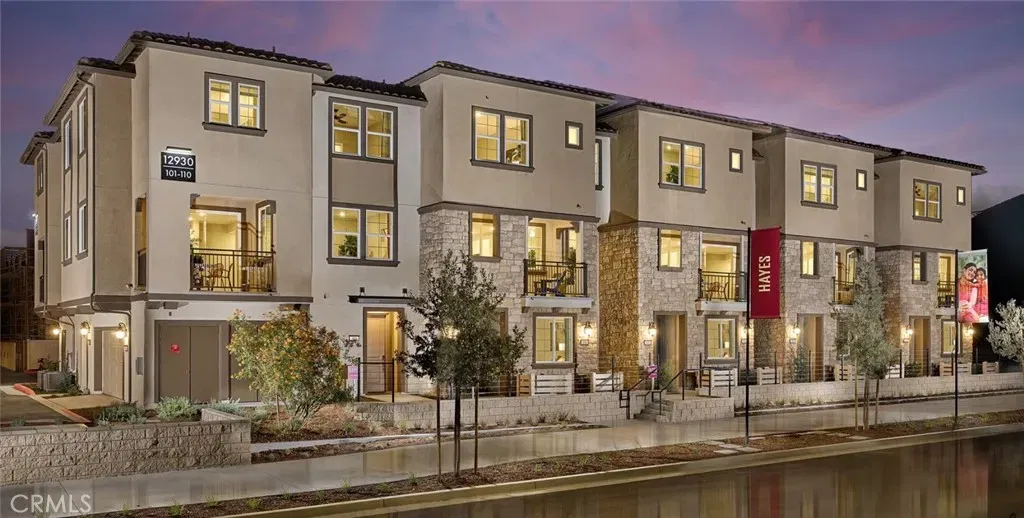
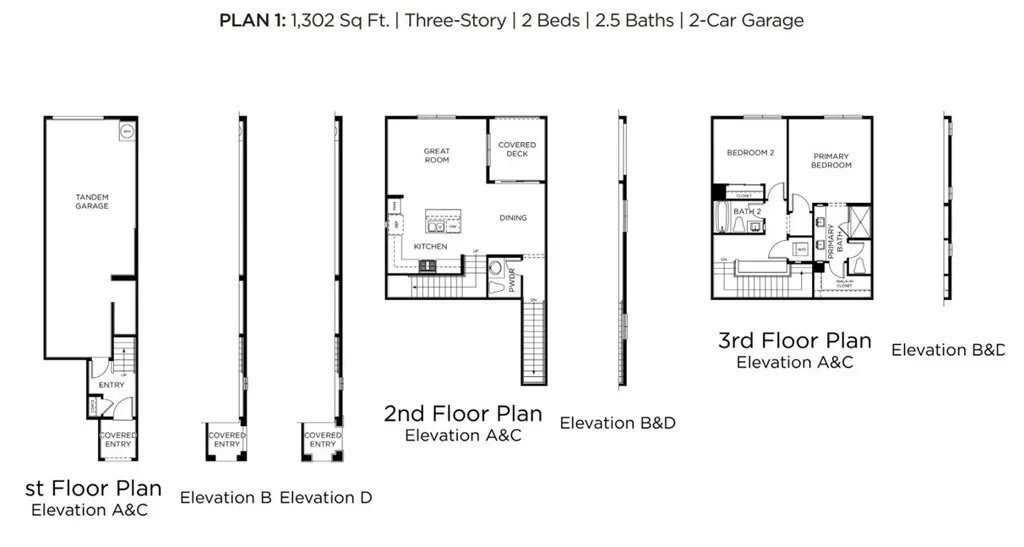
/u.realgeeks.media/murrietarealestatetoday/irelandgroup-logo-horizontal-400x90.png)