3609 Crevice Way, Perris, CA 92570
- $699,000
- 3
- BD
- 3
- BA
- 2,743
- SqFt
- List Price
- $699,000
- Status
- ACTIVE
- MLS#
- CV25185112
- Bedrooms
- 3
- Bathrooms
- 3
- Living Sq. Ft
- 2,743
- Property Type
- Single Family Residential
- Year Built
- 2005
Property Description
Welcome to this meticulously maintained home, purchased directly from the builder and built in 2005. This spacious two-story residence offers 4 bedrooms, 3 bathrooms, and 2,743 sq. ft. of living space on a 7,405 sq. ft. lot. The home features a bedroom and bathroom on the first floor, ideal for guests or multi-generational living. The dining area is currently set up as an office, and all windows are polarized for comfort and privacy. Step outside to a resort-style backyard with a built-in pool resurfaced approximately two years ago, turf, two patio covers, two built-in propane BBQs, and two ceiling fans, perfect for entertaining. Potential space on both sides of the home offers RV or vehicle storage (buyer to verify suitability and compliance). Inside, enjoy ample natural light throughout the home. The primary bedroom upstairs is expansive with flexible space, ideal for an additional bedroom, nursery, or office. Two of the upstairs bedrooms share a balcony, each with their own access doors, and there is a spacious den upstairs as well. A built-in desk is conveniently located in the hallway. The living room features a cozy fireplace, and the kitchen boasts a custom island with seating, built-in oven, dishwasher, and opens to the living room. The laundry room is located downstairs with built-in shelving. The primary bathroom includes a huge walk-in closet, soaking tub with a custom privacy window, double sinks, and a vanity area. The interior was freshly painted last month, and the home includes 18-panel leased solar for energy efficiency. With a tandem 3-car garage and abund Welcome to this meticulously maintained home, purchased directly from the builder and built in 2005. This spacious two-story residence offers 4 bedrooms, 3 bathrooms, and 2,743 sq. ft. of living space on a 7,405 sq. ft. lot. The home features a bedroom and bathroom on the first floor, ideal for guests or multi-generational living. The dining area is currently set up as an office, and all windows are polarized for comfort and privacy. Step outside to a resort-style backyard with a built-in pool resurfaced approximately two years ago, turf, two patio covers, two built-in propane BBQs, and two ceiling fans, perfect for entertaining. Potential space on both sides of the home offers RV or vehicle storage (buyer to verify suitability and compliance). Inside, enjoy ample natural light throughout the home. The primary bedroom upstairs is expansive with flexible space, ideal for an additional bedroom, nursery, or office. Two of the upstairs bedrooms share a balcony, each with their own access doors, and there is a spacious den upstairs as well. A built-in desk is conveniently located in the hallway. The living room features a cozy fireplace, and the kitchen boasts a custom island with seating, built-in oven, dishwasher, and opens to the living room. The laundry room is located downstairs with built-in shelving. The primary bathroom includes a huge walk-in closet, soaking tub with a custom privacy window, double sinks, and a vanity area. The interior was freshly painted last month, and the home includes 18-panel leased solar for energy efficiency. With a tandem 3-car garage and abundant upgrades throughout, this home is ready to welcome its new owners!
Additional Information
- View
- Mountain(s), Neighborhood
- Stories
- 2
- Cooling
- Central Air
Mortgage Calculator
Listing courtesy of Listing Agent: Melissa Wyrick (626-677-1968) from Listing Office: PINNACLE REAL ESTATE GROUP.

This information is deemed reliable but not guaranteed. You should rely on this information only to decide whether or not to further investigate a particular property. BEFORE MAKING ANY OTHER DECISION, YOU SHOULD PERSONALLY INVESTIGATE THE FACTS (e.g. square footage and lot size) with the assistance of an appropriate professional. You may use this information only to identify properties you may be interested in investigating further. All uses except for personal, non-commercial use in accordance with the foregoing purpose are prohibited. Redistribution or copying of this information, any photographs or video tours is strictly prohibited. This information is derived from the Internet Data Exchange (IDX) service provided by San Diego MLS®. Displayed property listings may be held by a brokerage firm other than the broker and/or agent responsible for this display. The information and any photographs and video tours and the compilation from which they are derived is protected by copyright. Compilation © 2025 San Diego MLS®,
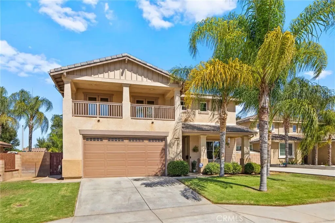
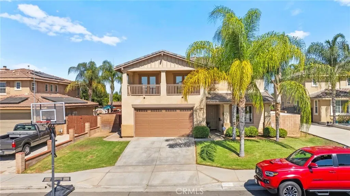
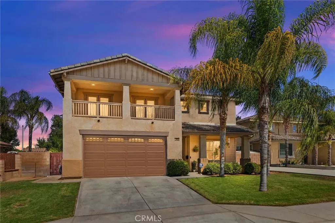
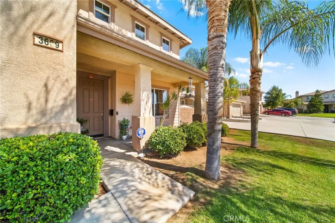
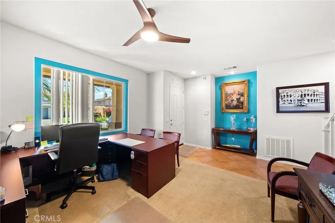
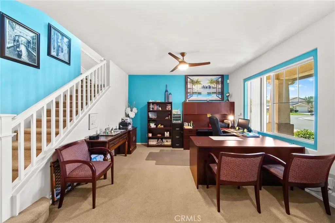
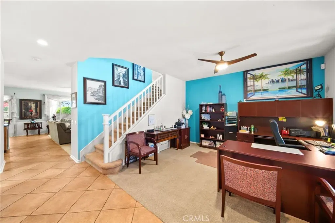
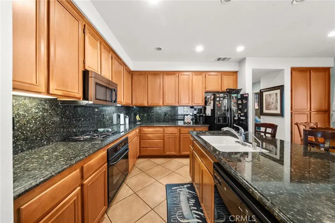
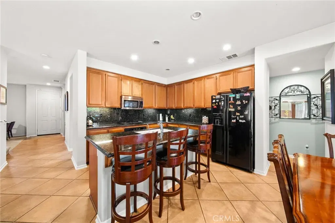
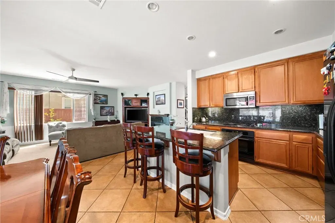
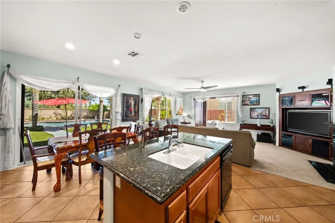
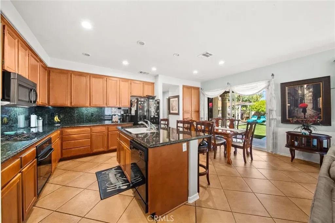
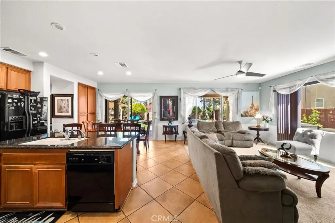
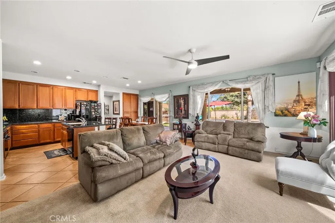
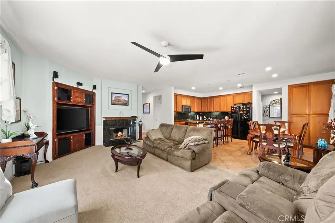
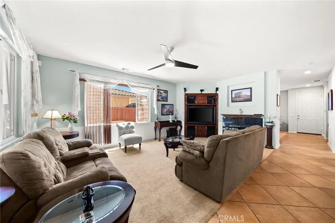
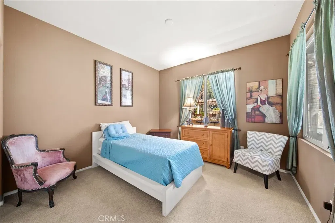
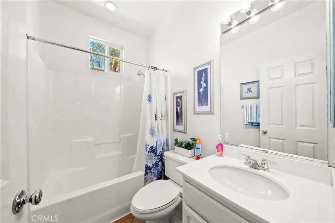
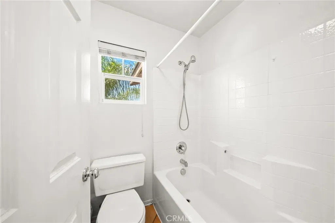
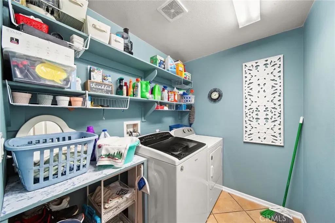
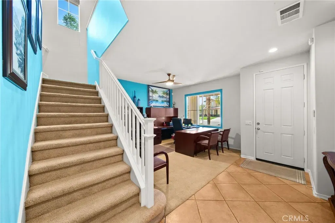
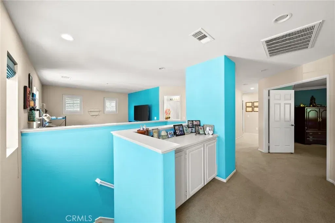
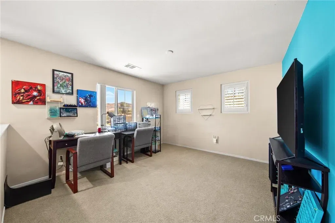
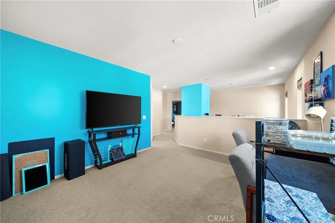
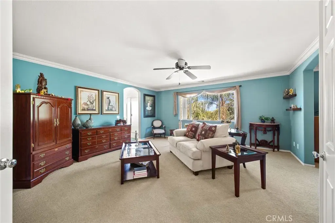
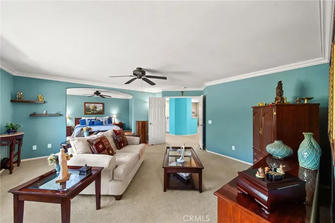
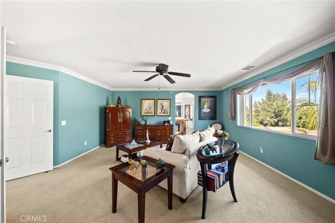
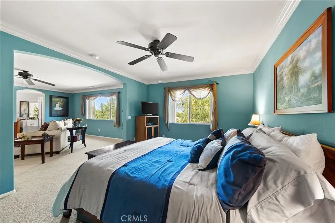
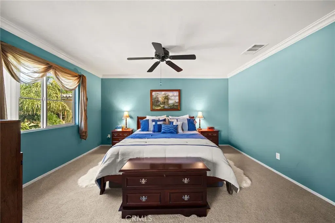
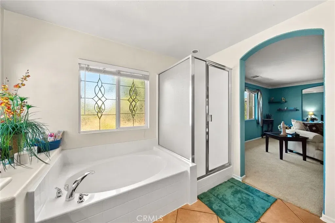
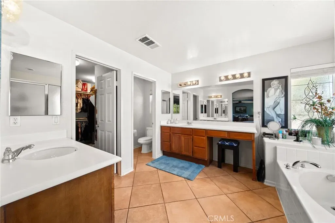
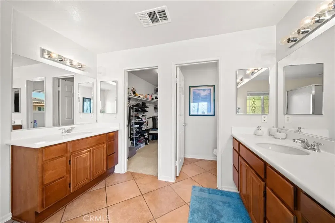
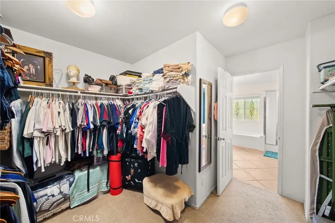
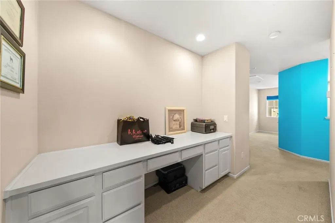
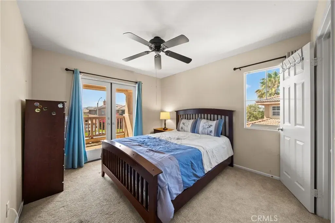
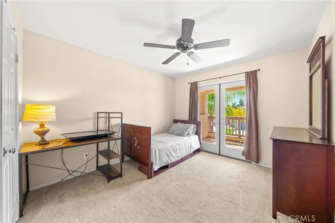
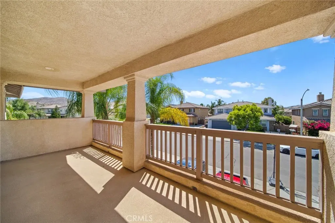
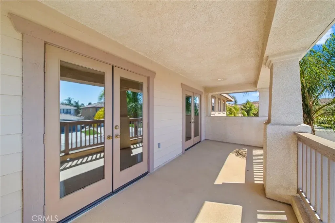
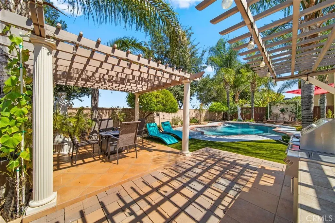
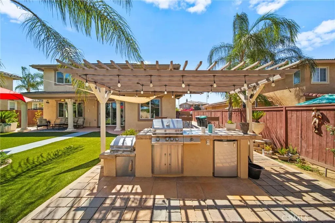
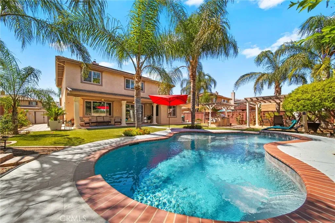
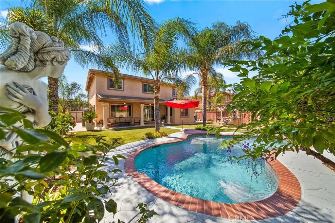
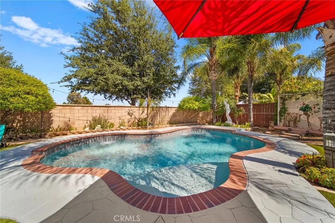
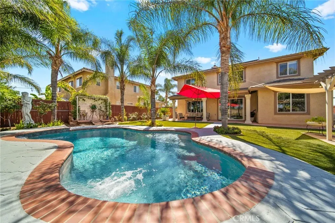
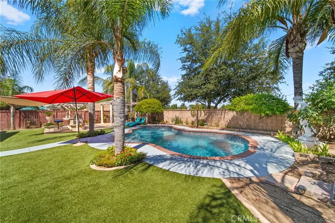
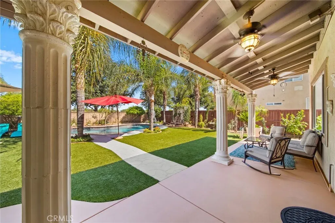
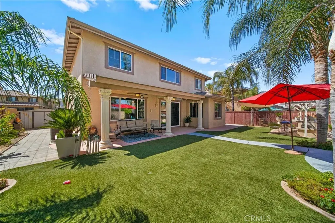
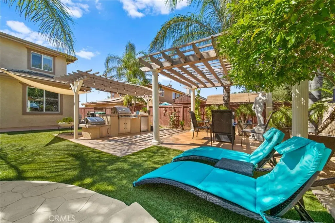
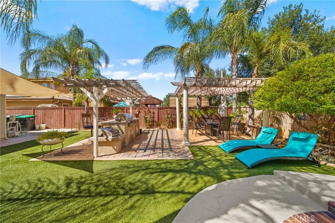
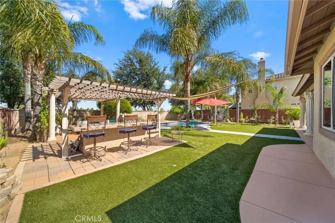
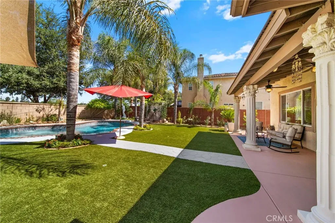
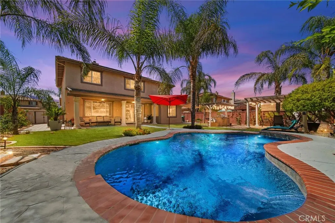
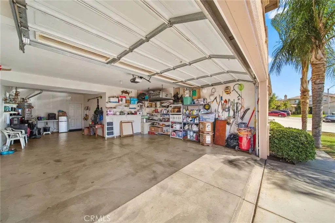
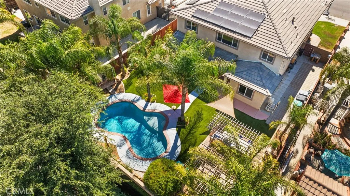
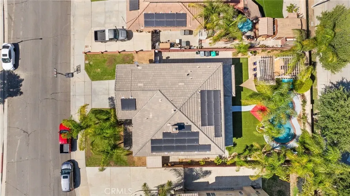
/u.realgeeks.media/murrietarealestatetoday/irelandgroup-logo-horizontal-400x90.png)