25153 Hunter Ave, Moreno Valley, CA 92551
- $599,990
- 4
- BD
- 3
- BA
- 1,869
- SqFt
- List Price
- $599,990
- Status
- ACTIVE
- MLS#
- OC25185327
- Bedrooms
- 4
- Bathrooms
- 3
- Living Sq. Ft
- 1,869
- Property Type
- Single Family Residential
- Year Built
- 2025
Property Description
This professionally designed model home in the gated Iris Park community of Moreno Valley is move-in ready and priced in the $500s with fantastic seller incentives available. Ask about limited-time incentives and flexible financing options that may help to reduce closing costs or monthly payments. If youve been renting and dreaming of a home thats fully finished, low maintenance, and just feels done, this is the one. The Lansing floor plan offers 4 bedrooms, 2.5 bathrooms, a 2-car garage, and an open-concept layout thats both comfortable and functional. The first floor features a spacious Great Room and dining area that flow into a modern kitchen with a large island, quartz countertops, upgraded cabinetry, and walk-in pantry. Upstairs, youll find all four bedrooms, including a generously sized Primary Suite with dual sinks, a walk-in shower, and a large walk-in closet. A flexible loft adds extra space for a home office, media zone, or play area. The laundry room is conveniently located upstairs near all bedrooms. As a professionally curated model home, it includes designer-selected finishes, upgraded flooring, and completed front yard landscaping so you dont have to worry about a thing. Just bring your furniture and move in. A full Solar System is Included!! Built by Beazer Homes, the nations #1 builder of DOE-certified Zero Energy Ready Homes, this home is designed for energy efficiency, long-term savings, and improved indoor air quality with Indoor Air Plus certification. Please note - the pictures are of the actual home! This professionally designed model home in the gated Iris Park community of Moreno Valley is move-in ready and priced in the $500s with fantastic seller incentives available. Ask about limited-time incentives and flexible financing options that may help to reduce closing costs or monthly payments. If youve been renting and dreaming of a home thats fully finished, low maintenance, and just feels done, this is the one. The Lansing floor plan offers 4 bedrooms, 2.5 bathrooms, a 2-car garage, and an open-concept layout thats both comfortable and functional. The first floor features a spacious Great Room and dining area that flow into a modern kitchen with a large island, quartz countertops, upgraded cabinetry, and walk-in pantry. Upstairs, youll find all four bedrooms, including a generously sized Primary Suite with dual sinks, a walk-in shower, and a large walk-in closet. A flexible loft adds extra space for a home office, media zone, or play area. The laundry room is conveniently located upstairs near all bedrooms. As a professionally curated model home, it includes designer-selected finishes, upgraded flooring, and completed front yard landscaping so you dont have to worry about a thing. Just bring your furniture and move in. A full Solar System is Included!! Built by Beazer Homes, the nations #1 builder of DOE-certified Zero Energy Ready Homes, this home is designed for energy efficiency, long-term savings, and improved indoor air quality with Indoor Air Plus certification. Please note - the pictures are of the actual home!
Additional Information
- View
- Neighborhood
- Stories
- 2
- Roof
- Concrete
- Cooling
- Central Air, High Efficiency
Mortgage Calculator
Listing courtesy of Listing Agent: Rebecca Austin (714-401-7897) from Listing Office: Rebecca Austin, Broker.

This information is deemed reliable but not guaranteed. You should rely on this information only to decide whether or not to further investigate a particular property. BEFORE MAKING ANY OTHER DECISION, YOU SHOULD PERSONALLY INVESTIGATE THE FACTS (e.g. square footage and lot size) with the assistance of an appropriate professional. You may use this information only to identify properties you may be interested in investigating further. All uses except for personal, non-commercial use in accordance with the foregoing purpose are prohibited. Redistribution or copying of this information, any photographs or video tours is strictly prohibited. This information is derived from the Internet Data Exchange (IDX) service provided by San Diego MLS®. Displayed property listings may be held by a brokerage firm other than the broker and/or agent responsible for this display. The information and any photographs and video tours and the compilation from which they are derived is protected by copyright. Compilation © 2025 San Diego MLS®,
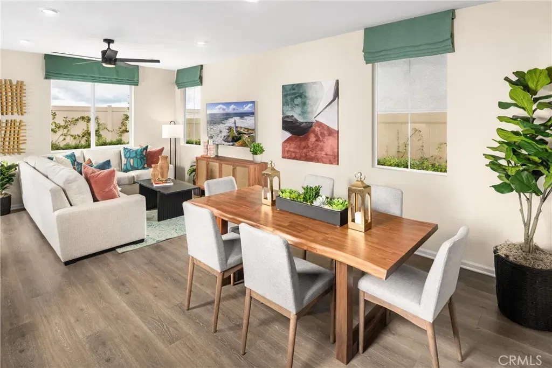
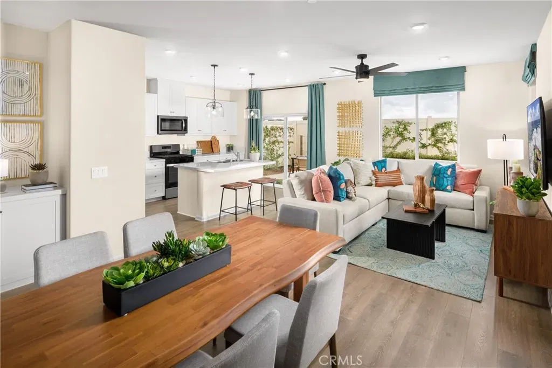
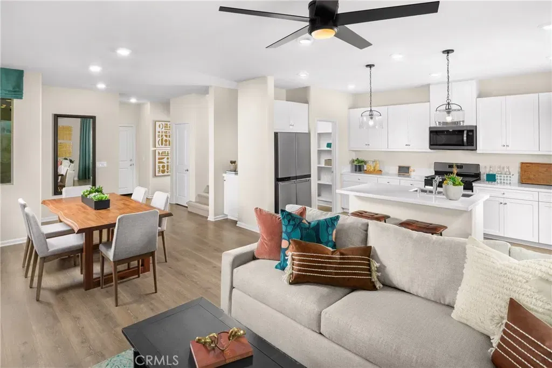
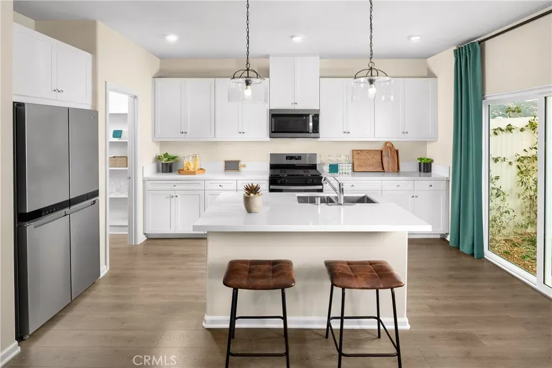
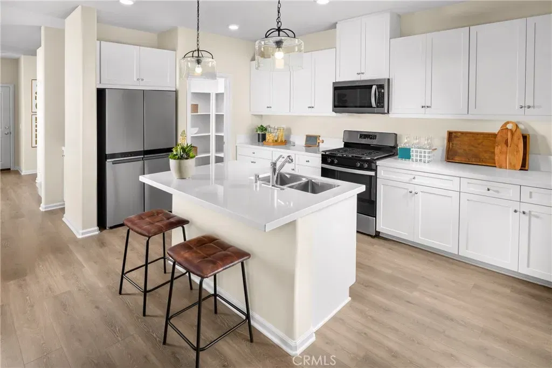
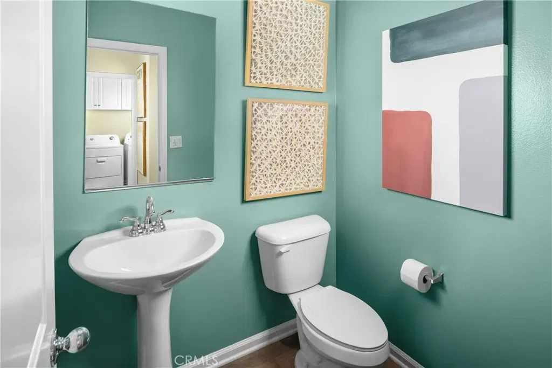
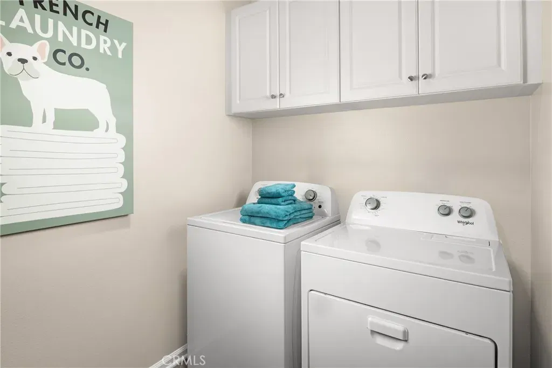
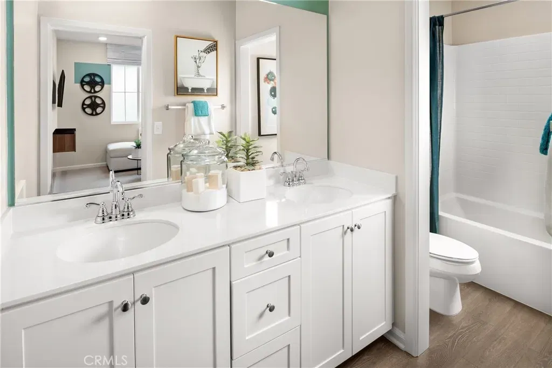
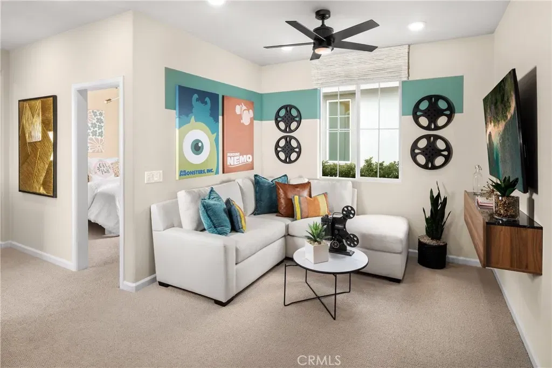
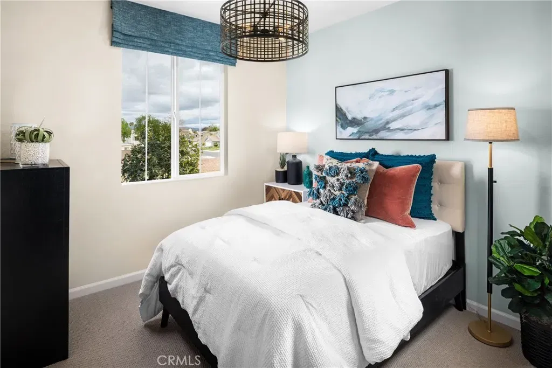
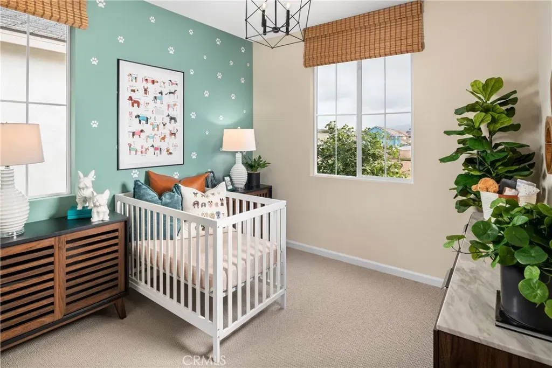
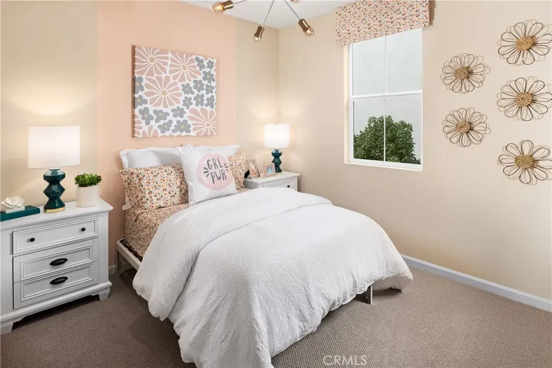
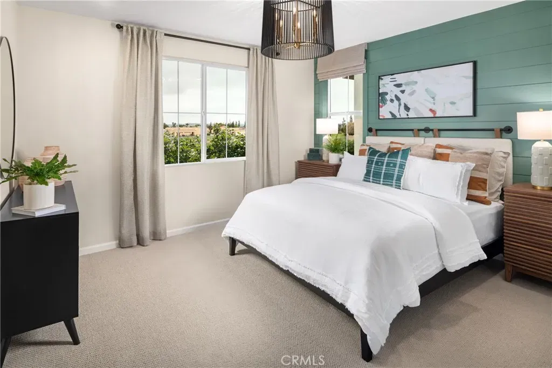
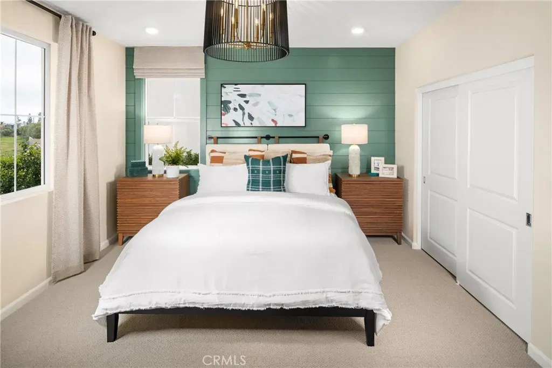
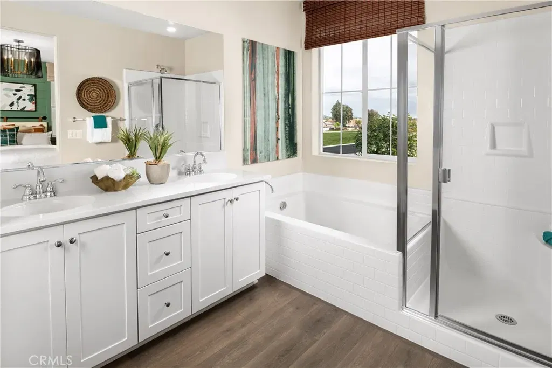
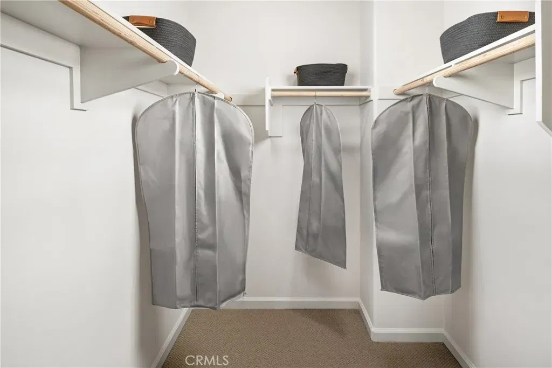
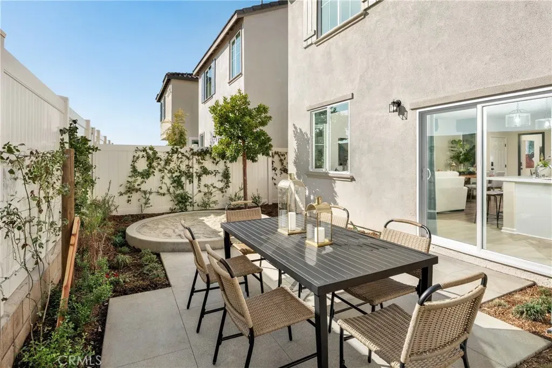
/u.realgeeks.media/murrietarealestatetoday/irelandgroup-logo-horizontal-400x90.png)