12683 Palm View Way, Riverside, CA 92503
- $990,000
- 5
- BD
- 3
- BA
- 3,387
- SqFt
- List Price
- $990,000
- Status
- ACTIVE
- MLS#
- IV25185329
- Bedrooms
- 5
- Bathrooms
- 3
- Living Sq. Ft
- 3,387
- Property Type
- Single Family Residential
- Year Built
- 2001
Property Description
Located in the prestigious gated community of Victoria Grove, get ready for the home youve been dreaming about! From the minute you walk in the front door, you can feel the elegance surround you. Awe inspiring two story ceilings with a magnificent turret foyer leading to a catwalk to greet your guests. Open floor plan within, including a space for formal living another for formal dining. The kitchen opens up to a very large great room so the chef of the home will not be left out of the family gatherings. The kitchen itself is complete with granite slab counters, a large center island, hammered copper sink, a large 5 burner stand alone cooktop, and walk in pantry. Bedrooms in the home are large and the bathrooms are custom. The Master bedroom with its double door entry, dual walk in closets and custom bathroom create a private retreat! Home has a large pool size lot with many mature tropical fruit trees. Plenty of parking and storage with a large 4 car garage and an indoor laundry room. Amenities include 2 parks, open sports field, baseball diamond, basketball court, pool/spa and patrolling security guards. Close to the local farmers markets and the distinguished Lake Mathews Elementary school. Located in the prestigious gated community of Victoria Grove, get ready for the home youve been dreaming about! From the minute you walk in the front door, you can feel the elegance surround you. Awe inspiring two story ceilings with a magnificent turret foyer leading to a catwalk to greet your guests. Open floor plan within, including a space for formal living another for formal dining. The kitchen opens up to a very large great room so the chef of the home will not be left out of the family gatherings. The kitchen itself is complete with granite slab counters, a large center island, hammered copper sink, a large 5 burner stand alone cooktop, and walk in pantry. Bedrooms in the home are large and the bathrooms are custom. The Master bedroom with its double door entry, dual walk in closets and custom bathroom create a private retreat! Home has a large pool size lot with many mature tropical fruit trees. Plenty of parking and storage with a large 4 car garage and an indoor laundry room. Amenities include 2 parks, open sports field, baseball diamond, basketball court, pool/spa and patrolling security guards. Close to the local farmers markets and the distinguished Lake Mathews Elementary school.
Additional Information
- View
- Neighborhood
- Stories
- 2
- Roof
- Flat Tile
- Cooling
- Central Air, Dual
Mortgage Calculator
Listing courtesy of Listing Agent: JARROD WOOD (951-534-6441) from Listing Office: COLDWELL BANKER TOWN & COUNTRY.

This information is deemed reliable but not guaranteed. You should rely on this information only to decide whether or not to further investigate a particular property. BEFORE MAKING ANY OTHER DECISION, YOU SHOULD PERSONALLY INVESTIGATE THE FACTS (e.g. square footage and lot size) with the assistance of an appropriate professional. You may use this information only to identify properties you may be interested in investigating further. All uses except for personal, non-commercial use in accordance with the foregoing purpose are prohibited. Redistribution or copying of this information, any photographs or video tours is strictly prohibited. This information is derived from the Internet Data Exchange (IDX) service provided by San Diego MLS®. Displayed property listings may be held by a brokerage firm other than the broker and/or agent responsible for this display. The information and any photographs and video tours and the compilation from which they are derived is protected by copyright. Compilation © 2025 San Diego MLS®,
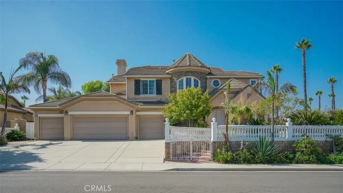
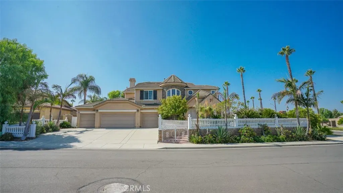
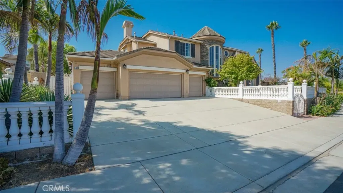
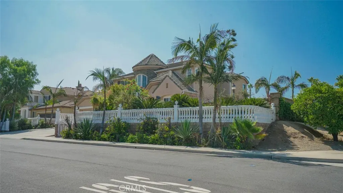
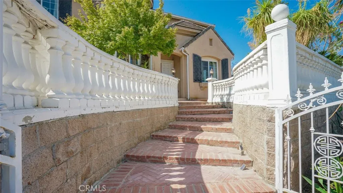
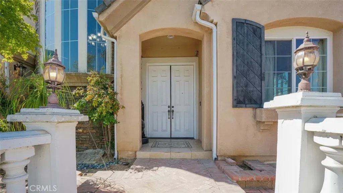
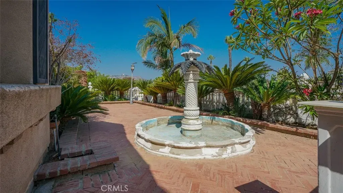
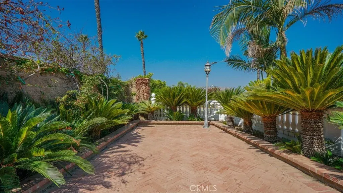
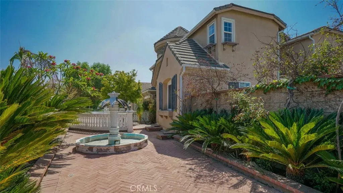
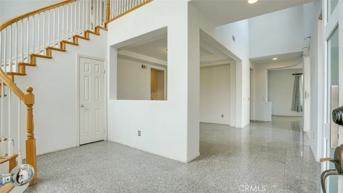
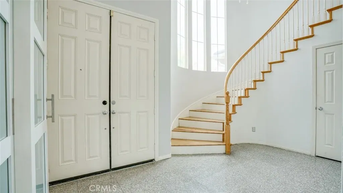
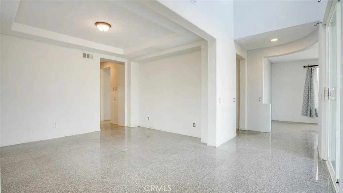
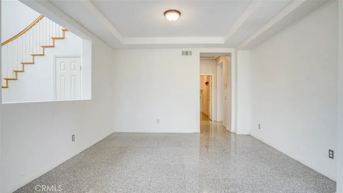
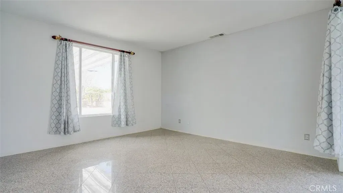
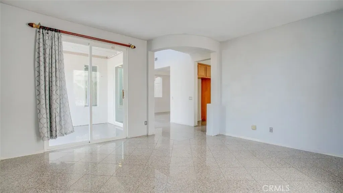
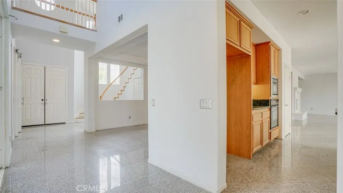
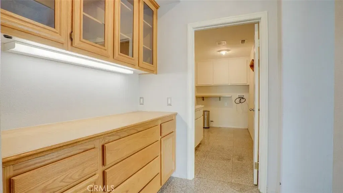
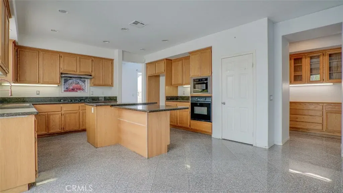
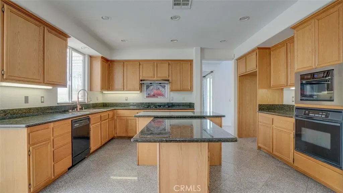
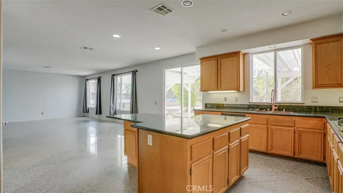
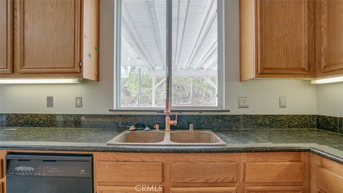
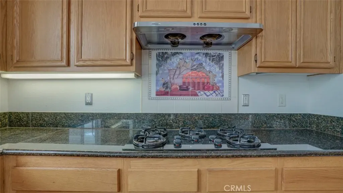
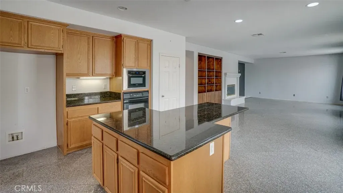
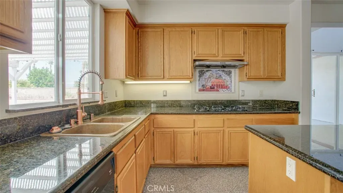
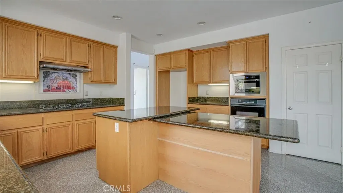
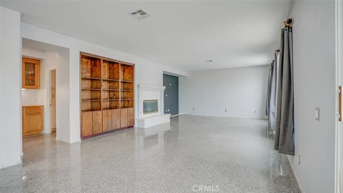
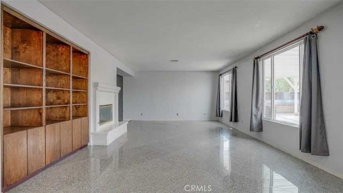
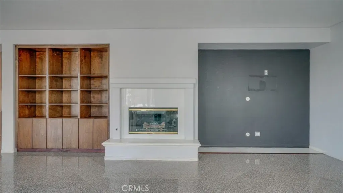
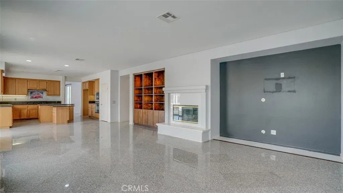
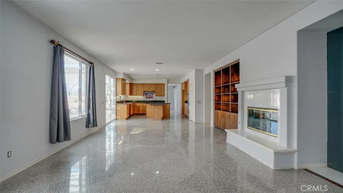
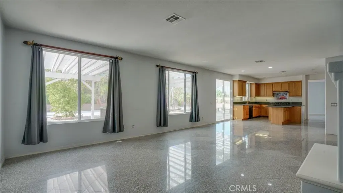
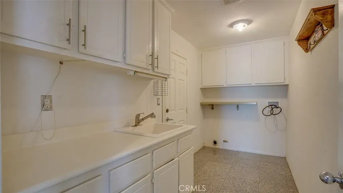
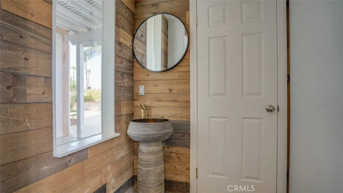
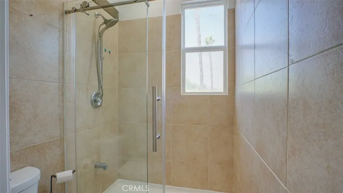
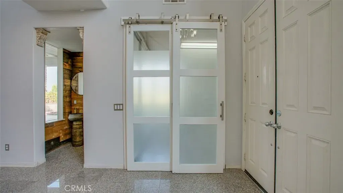
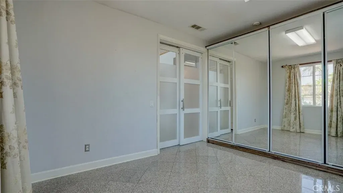
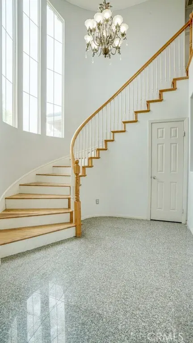
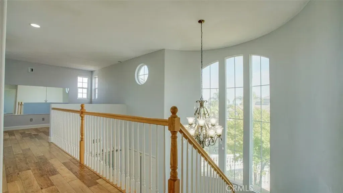
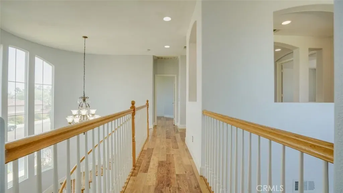
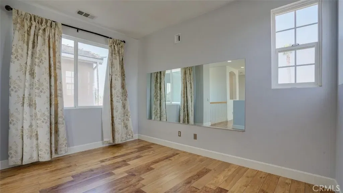
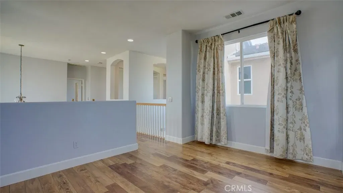
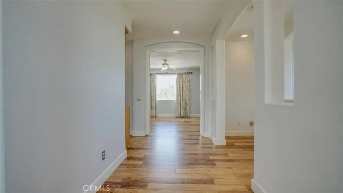
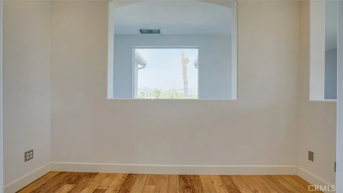
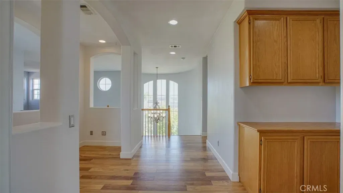
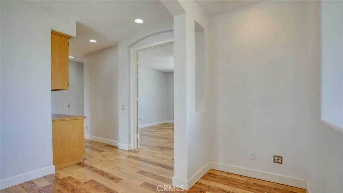
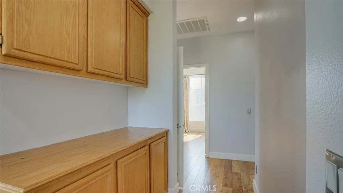
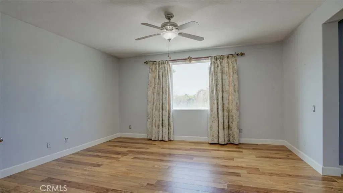
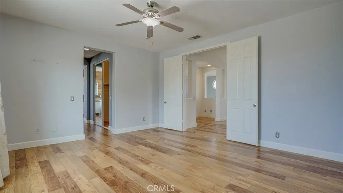
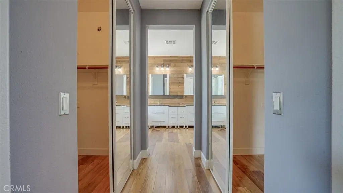
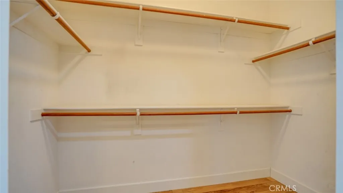
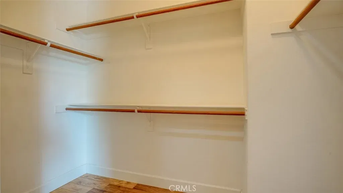
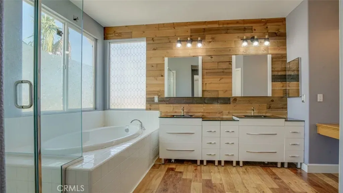
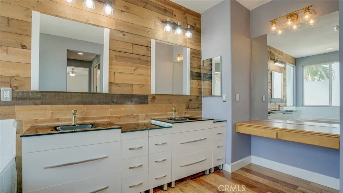
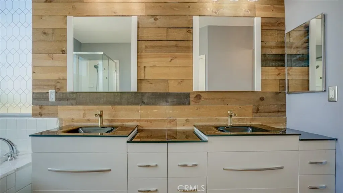
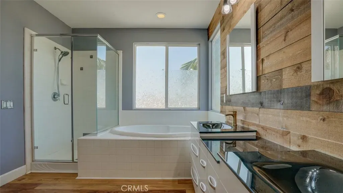
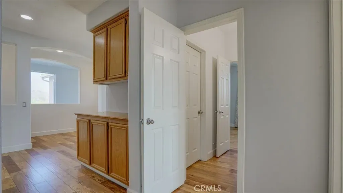
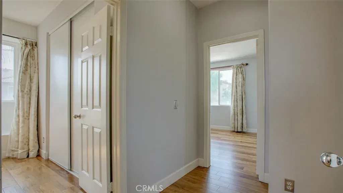
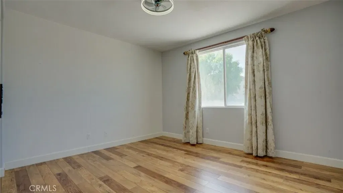
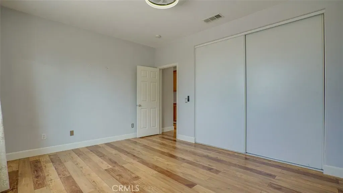
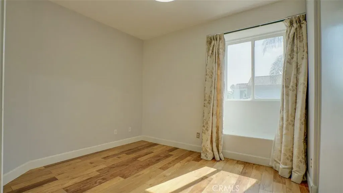
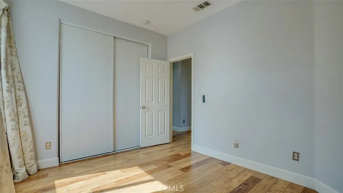
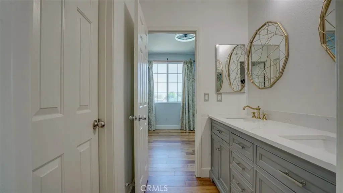
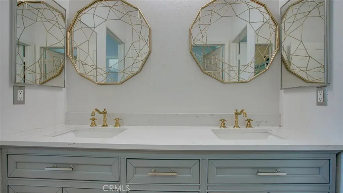
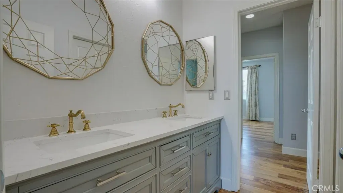
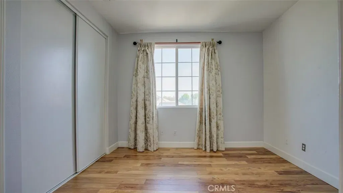
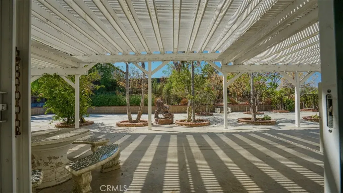
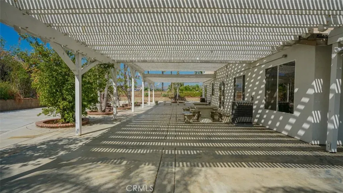
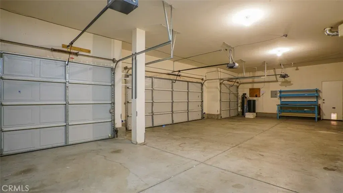
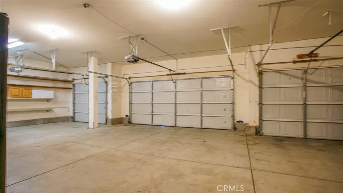
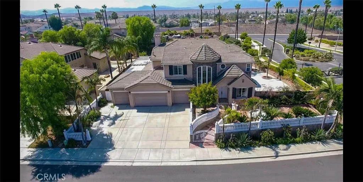
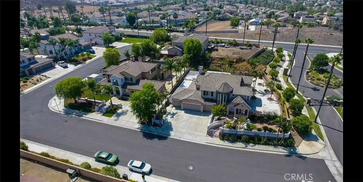
/u.realgeeks.media/murrietarealestatetoday/irelandgroup-logo-horizontal-400x90.png)