11599 Petunia Ct, Jurupa Valley, CA 91752
- $979,900
- 5
- BD
- 3
- BA
- 3,386
- SqFt
- List Price
- $979,900
- Status
- ACTIVE
- MLS#
- PW25189998
- Bedrooms
- 5
- Bathrooms
- 3
- Living Sq. Ft
- 3,386
- Property Type
- Single Family Residential
- Year Built
- 2019
Property Description
Welcome to this stunning two-story home in the desirable Turnleaf community of Jurupa Valley. Built in 2019, this spacious residence offers 5 bedrooms, 3 full bathrooms, a large bonus room, and a 3-car garage across 3,386 sq. ft. of living space. Step inside to an open-concept floor plan filled with natural light. The extra-large kitchen is a true showpiece with extended white cabinetry, quartz countertops, updated backsplash, stainless steel appliances, a walk-in pantry, double beverage refrigerators, glass-front cabinets, LED accent lighting, and a massive center island perfect for entertaining. The kitchen seamlessly flows into the family room and dining area. A convenient bedroom and full bathroom are located downstairs, featuring a standard closet, along with a coat closet and storage under the staircase. Upstairs, the primary suite features a walk-in closet, dual sink vanity, separate soaking tub, and shower. The bonus room offers flexible space for a media area, playroom, or home office. The laundry room is upgraded with a sink and custom cabinetry. Three spacious secondary bedrooms are also upstairs each with its own walk-in closet, and one bedroom boasting two walk-in closets. This home is loaded with upgrades including: solar panels, luxury vinyl plank flooring throughout, custom stair skirt and glass stair rail, upgraded baseboards and door trim, soft-close drawers and pull-out shelves, plantation shutters on every window, landing cabinetry with quartz counters, and fresh paint throughout. The finished garage includes built-in cabinetry, numerous overhead storag Welcome to this stunning two-story home in the desirable Turnleaf community of Jurupa Valley. Built in 2019, this spacious residence offers 5 bedrooms, 3 full bathrooms, a large bonus room, and a 3-car garage across 3,386 sq. ft. of living space. Step inside to an open-concept floor plan filled with natural light. The extra-large kitchen is a true showpiece with extended white cabinetry, quartz countertops, updated backsplash, stainless steel appliances, a walk-in pantry, double beverage refrigerators, glass-front cabinets, LED accent lighting, and a massive center island perfect for entertaining. The kitchen seamlessly flows into the family room and dining area. A convenient bedroom and full bathroom are located downstairs, featuring a standard closet, along with a coat closet and storage under the staircase. Upstairs, the primary suite features a walk-in closet, dual sink vanity, separate soaking tub, and shower. The bonus room offers flexible space for a media area, playroom, or home office. The laundry room is upgraded with a sink and custom cabinetry. Three spacious secondary bedrooms are also upstairs each with its own walk-in closet, and one bedroom boasting two walk-in closets. This home is loaded with upgrades including: solar panels, luxury vinyl plank flooring throughout, custom stair skirt and glass stair rail, upgraded baseboards and door trim, soft-close drawers and pull-out shelves, plantation shutters on every window, landing cabinetry with quartz counters, and fresh paint throughout. The finished garage includes built-in cabinetry, numerous overhead storage racks, and a Tesla charger. Outdoor living is just as impressive with a stamped concrete driveway and courtyard, extended covered back patio with fans and lighting, and beautifully finished front entry steps. Located on a cul-de-sac with easy access to the 15, 60, and 91 freeways, this home combines style, comfort, and convenience.
Additional Information
- Stories
- 2
- Cooling
- Central Air, Dual
Mortgage Calculator
Listing courtesy of Listing Agent: Gilda Johnson () from Listing Office: Seven Gables Real Estate.

This information is deemed reliable but not guaranteed. You should rely on this information only to decide whether or not to further investigate a particular property. BEFORE MAKING ANY OTHER DECISION, YOU SHOULD PERSONALLY INVESTIGATE THE FACTS (e.g. square footage and lot size) with the assistance of an appropriate professional. You may use this information only to identify properties you may be interested in investigating further. All uses except for personal, non-commercial use in accordance with the foregoing purpose are prohibited. Redistribution or copying of this information, any photographs or video tours is strictly prohibited. This information is derived from the Internet Data Exchange (IDX) service provided by San Diego MLS®. Displayed property listings may be held by a brokerage firm other than the broker and/or agent responsible for this display. The information and any photographs and video tours and the compilation from which they are derived is protected by copyright. Compilation © 2025 San Diego MLS®,
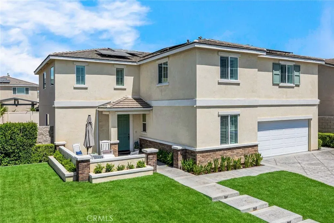
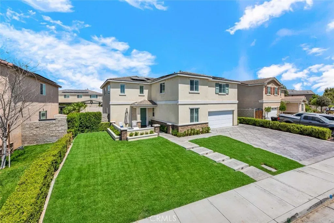
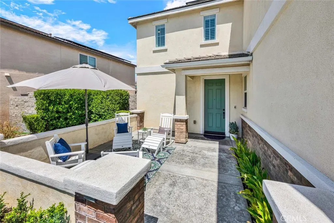
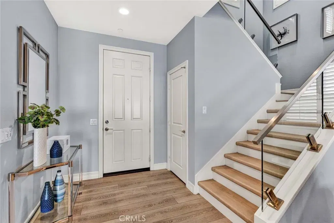
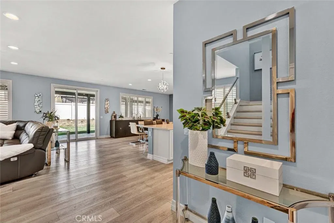
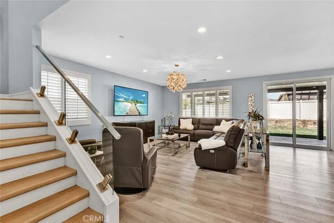
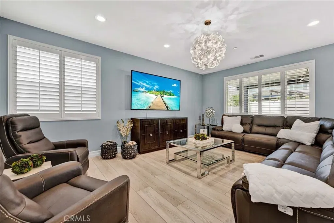
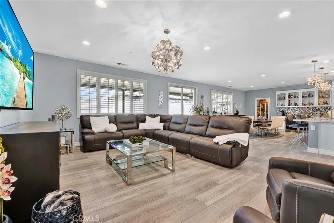
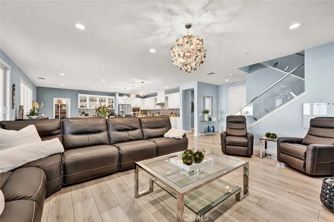
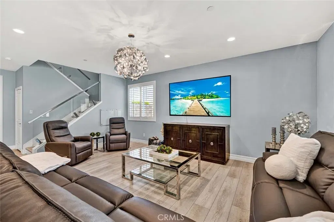
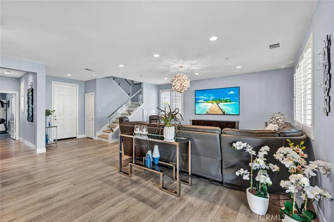
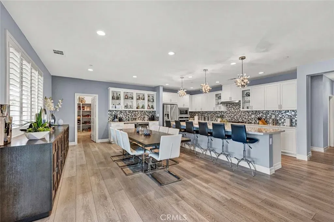
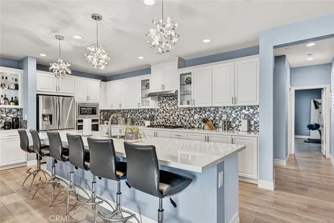
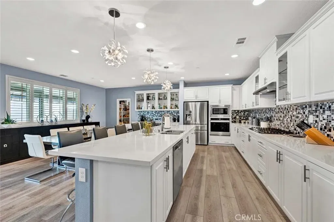
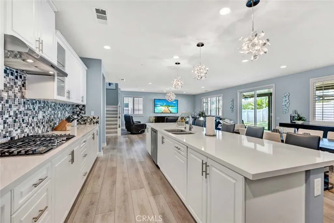
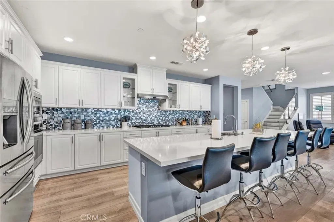
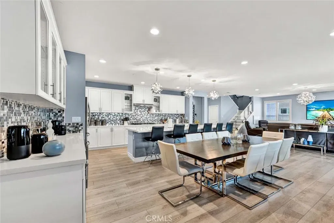
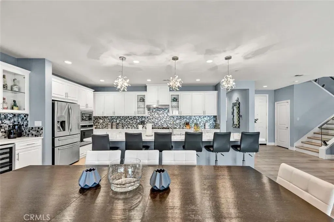
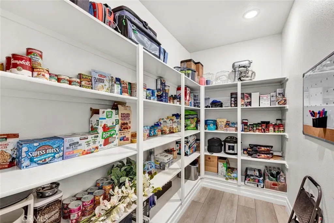
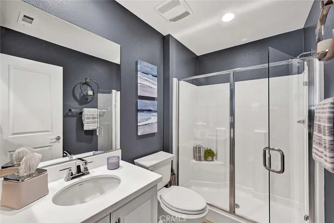
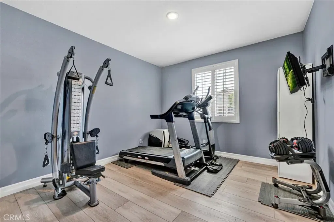
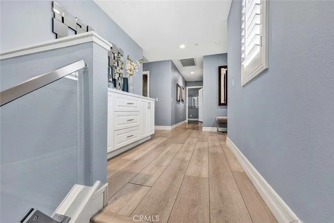
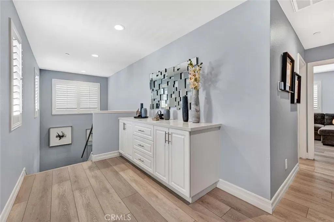
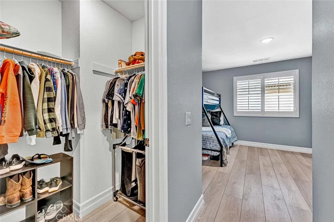
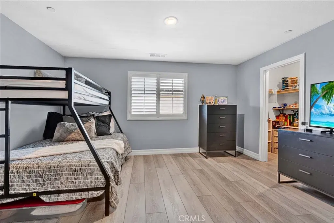
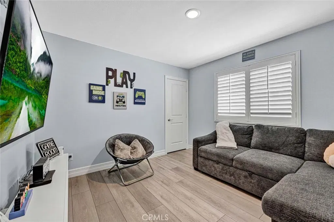
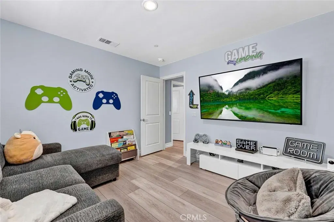
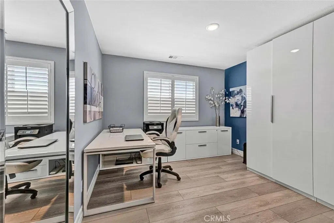
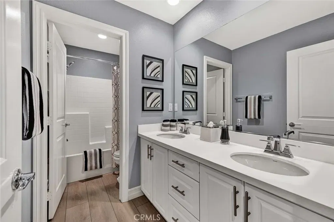
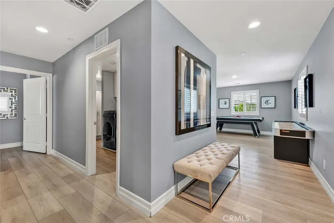
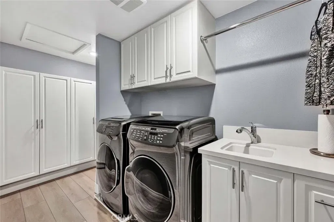
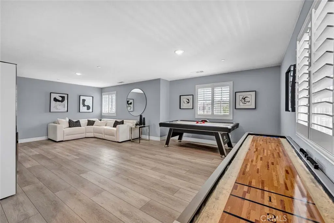
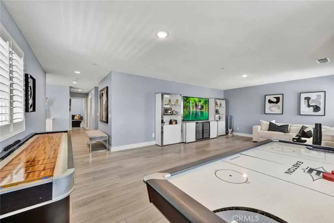
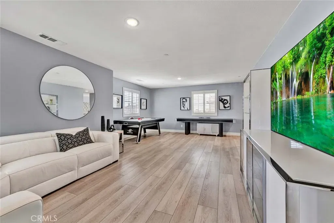
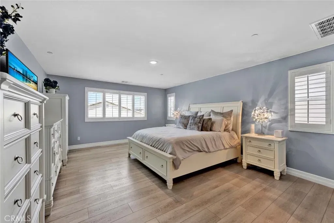
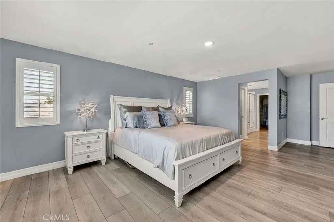
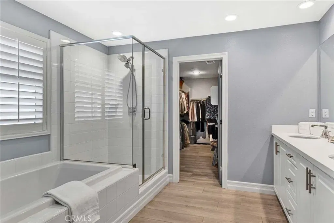
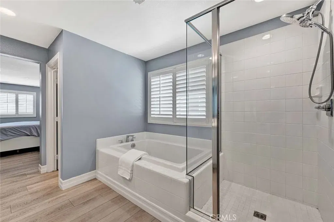
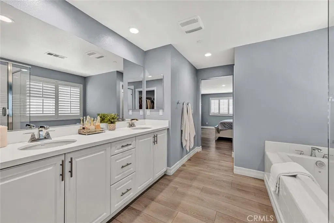
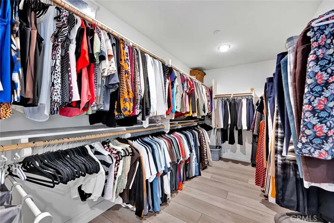
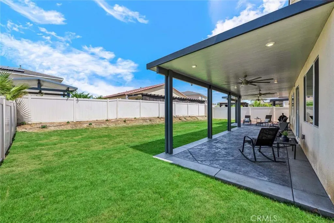
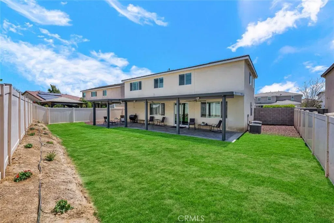
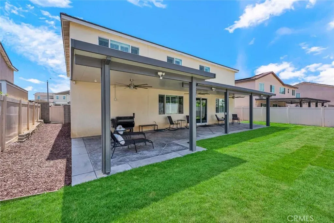
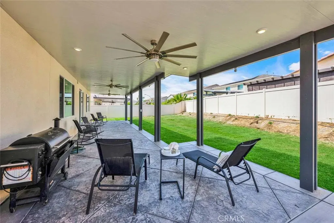
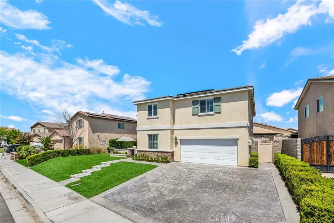
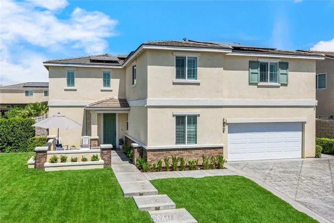
/u.realgeeks.media/murrietarealestatetoday/irelandgroup-logo-horizontal-400x90.png)