78669 Rainswept Way, Palm Desert, CA 92211
- $515,000
- 2
- BD
- 2
- BA
- 1,632
- SqFt
- List Price
- $515,000
- Status
- ACTIVE
- MLS#
- 219134355DA
- Bedrooms
- 2
- Bathrooms
- 2
- Living Sq. Ft
- 1,632
- Lot Size(apprx.)
- 6,969
- Property Type
- Single Family Residential
- Year Built
- 2003
Property Description
Sun City Palm Desert ''Cayman'' Model 2/2+ Den with pocket doors can be an optional 3rd bedroom. Located in the new section near Lakeview Clubhouse. Custom courtyard wall with security gate gives this unique home great curb appeal! Wide hallways open to the Great Room floor plan with 9' and 10' ceilings. Custom wallpaper & paint, smooth finish Plantation Shutters, 16'' tile floors, carpet in bedrooms, and ceiling fans are through-out. New HVAC 2024, water heater and disposal. Island Kitchen with granite tile countertops, stainless appliances and new LED canned lighting. Primary suite with a french door that opens to the rear patio, bath has a seated vanity, step-in shower and walk-in closet. Guest bedroom & bath with shower/tub combo. The South facing backyard has an extended aluma-wood covered patio, fruit trees and custom concrete hardscape in the front & back. Indoor laundry with newer front load washer/dryer and a 2 car garage.
Additional Information
- Roof
- Tile
- Cooling
- Yes
- Patio
- Covered
Mortgage Calculator
Listing courtesy of Listing Agent: Susan Wood (susiewood4@gmail.com) from Listing Office: HomeSmart.
Based on information from California Regional Multiple Listing Service, Inc. as of . This information is for your personal, non-commercial use and may not be used for any purpose other than to identify prospective properties you may be interested in purchasing. Display of MLS data is usually deemed reliable but is NOT guaranteed accurate by the MLS. Buyers are responsible for verifying the accuracy of all information and should investigate the data themselves or retain appropriate professionals. Information from sources other than the Listing Agent may have been included in the MLS data. Unless otherwise specified in writing, Broker/Agent has not and will not verify any information obtained from other sources. The Broker/Agent providing the information contained herein may or may not have been the Listing and/or Selling Agent.
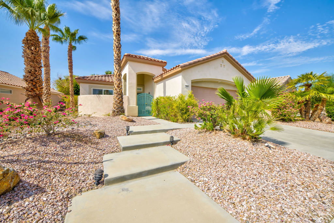
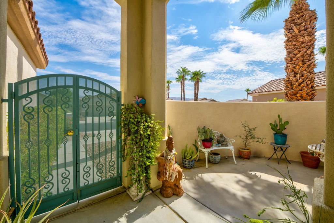
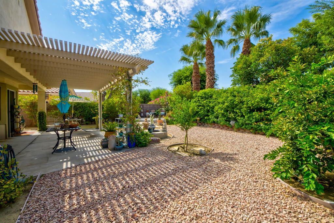
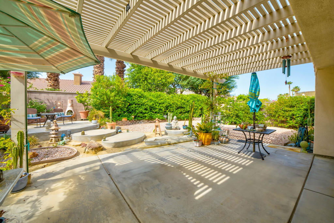
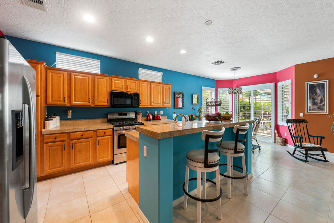
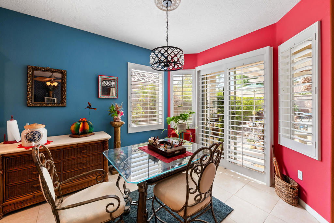
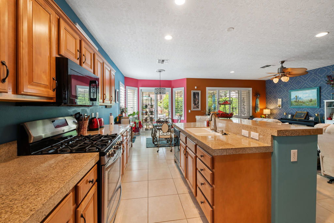
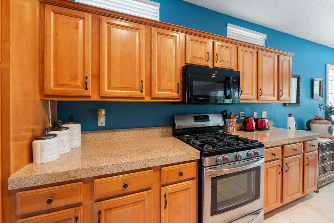
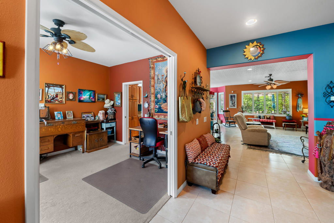
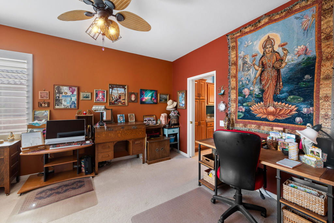
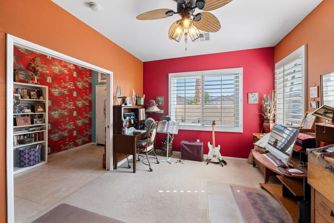
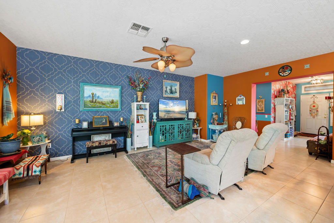
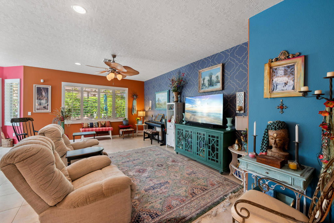
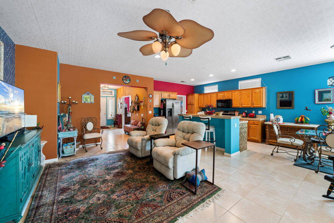
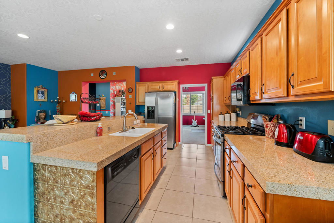
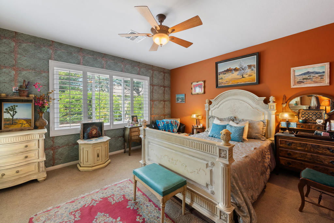
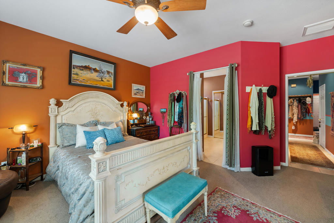
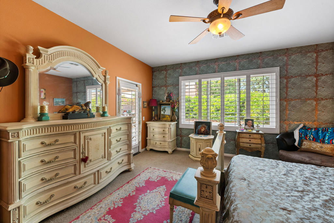
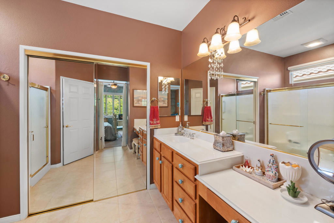
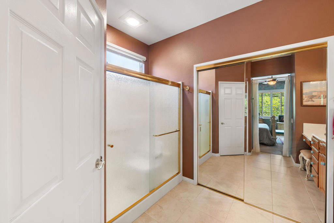
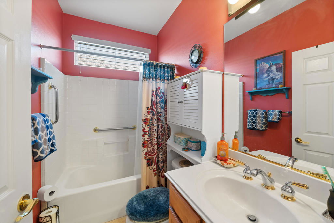
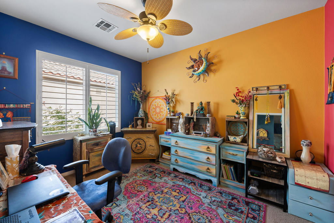
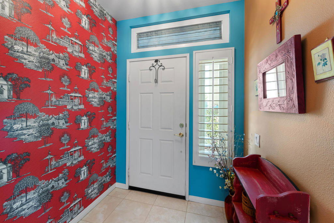
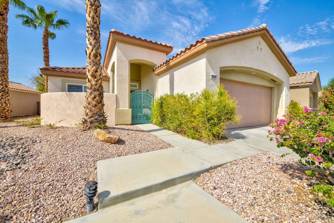
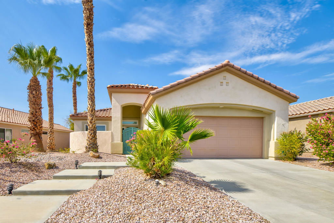
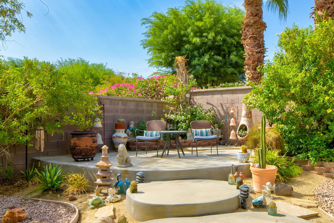
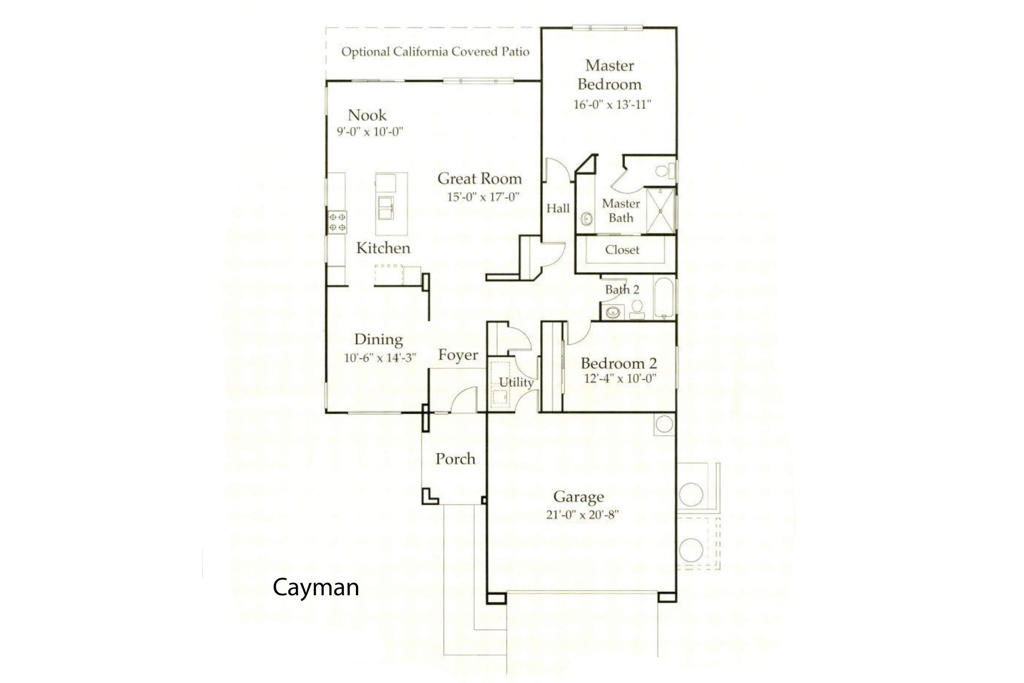
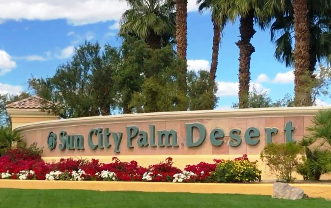
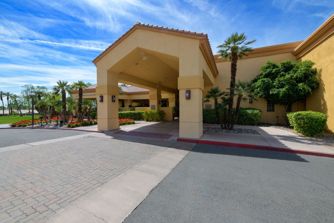
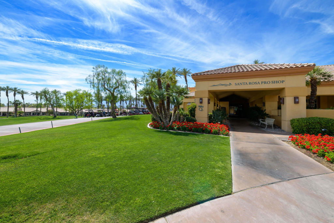
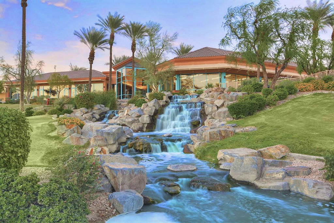
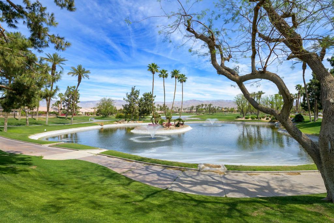
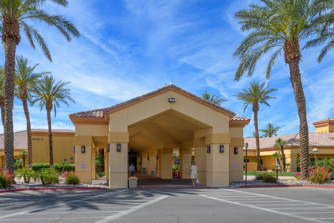
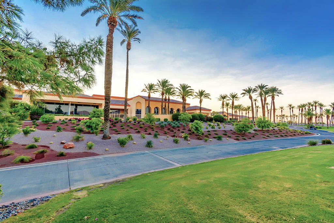
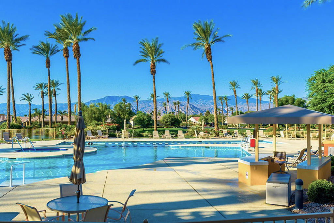
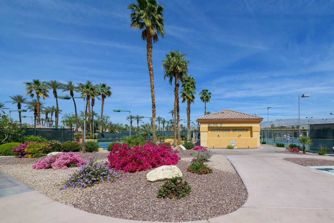
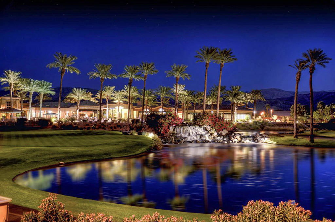
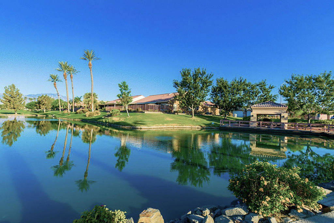
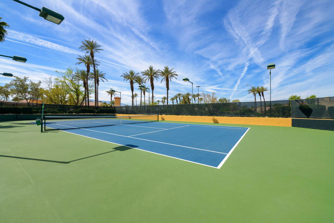
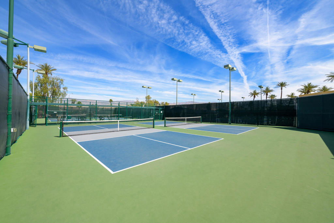
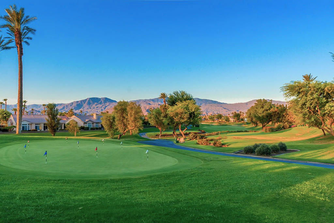
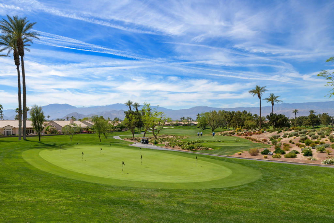
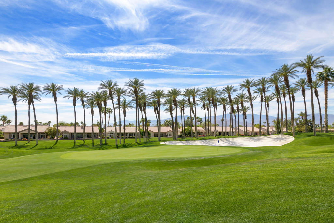
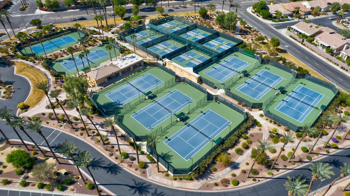
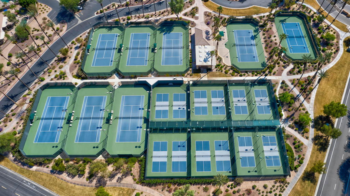
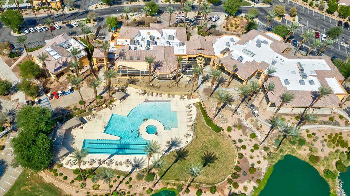
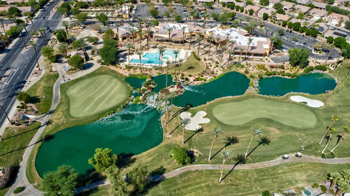
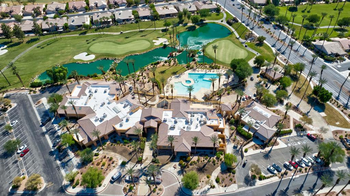
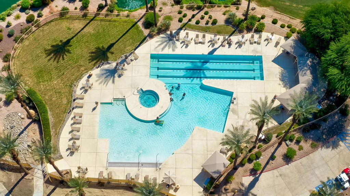
/u.realgeeks.media/murrietarealestatetoday/irelandgroup-logo-horizontal-400x90.png)