15363 Maturin Dr Unit 153, Rancho Bernardo/4S Ranch/Santaluz/Crosby Estates, CA 92127
- $619,000
- 2
- BD
- 2
- BA
- 1,085
- SqFt
- List Price
- $619,000
- Status
- ACTIVE
- MLS#
- 250036445SD
- Bedrooms
- 2
- Bathrooms
- 2
- Living Sq. Ft
- 1,085
- Property Type
- Condo
- Year Built
- 1995
Property Description
Come see this wonderful second floor condo with no one above you! Enter to soaring ceilings which make the living space light and bright! The lovely kitchen with stainless steel appliances opens to the dining room and living areas. Large deck looks out on green space and the winding walkways of this well maintained community. One bedroom and full bath are on the main floor with a stacked washer and dryer for convenience. Upstairs is private bedroom and bath for privacy. This complex offer gym, pool, spa, tennis, and playground. You are walking distance to Turtleback Elementary school, part of the award winning Poway school district. Close to dining, shopping and freeways.
Additional Information
- Stories
- Two Levels
- Cooling
- Yes
- Laundry Location
- Electric Dryer Hookup
Mortgage Calculator
Listing courtesy of Listing Agent: Ginger Couvrette (gingercouvrette@yahoo.com) from Listing Office: Halcyon.
Based on information from California Regional Multiple Listing Service, Inc. as of . This information is for your personal, non-commercial use and may not be used for any purpose other than to identify prospective properties you may be interested in purchasing. Display of MLS data is usually deemed reliable but is NOT guaranteed accurate by the MLS. Buyers are responsible for verifying the accuracy of all information and should investigate the data themselves or retain appropriate professionals. Information from sources other than the Listing Agent may have been included in the MLS data. Unless otherwise specified in writing, Broker/Agent has not and will not verify any information obtained from other sources. The Broker/Agent providing the information contained herein may or may not have been the Listing and/or Selling Agent.
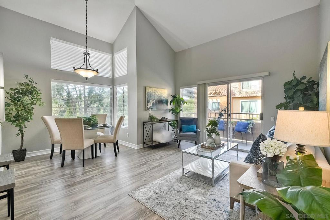
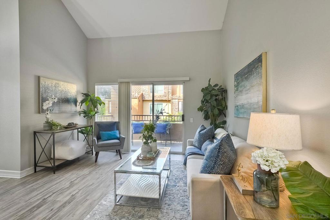
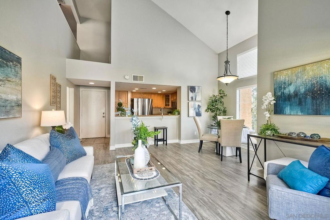
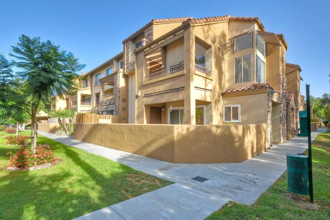
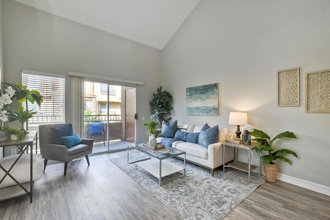
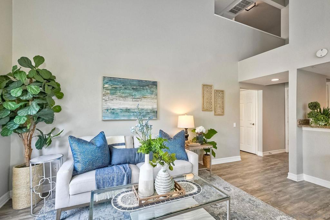
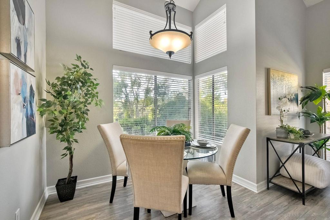
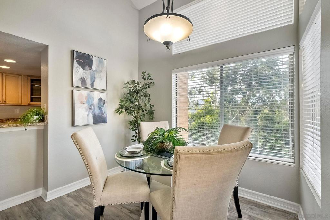
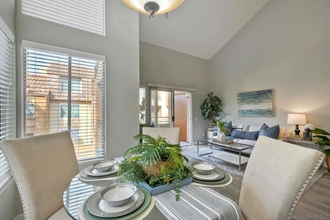
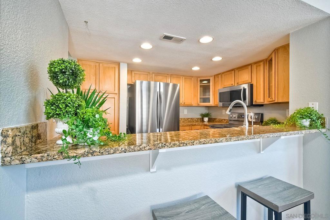
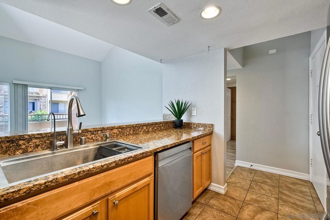
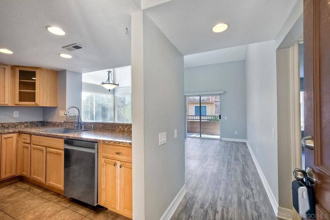
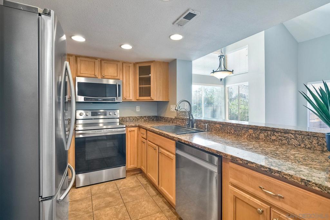
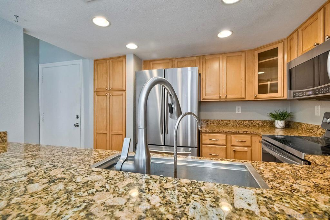
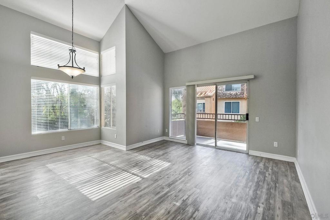
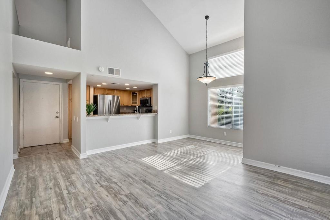
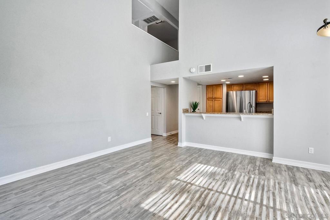
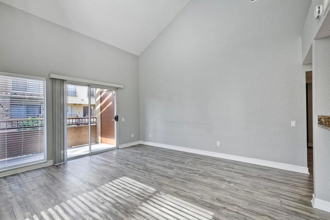
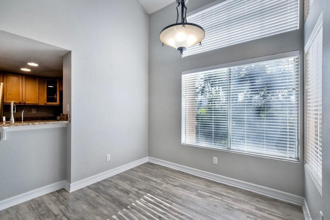
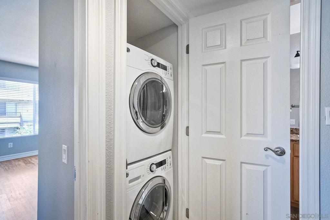
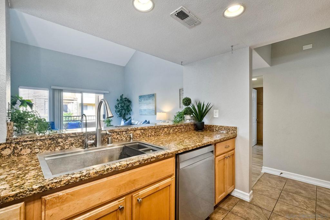
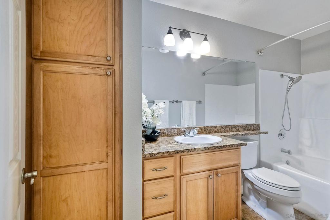
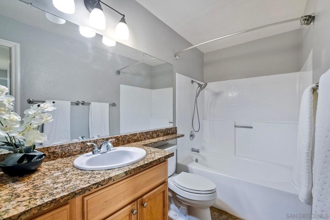
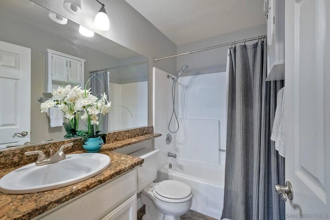
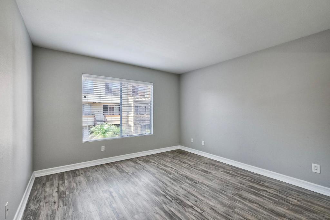
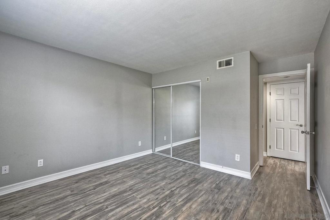
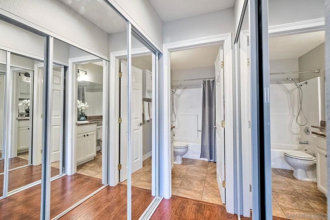
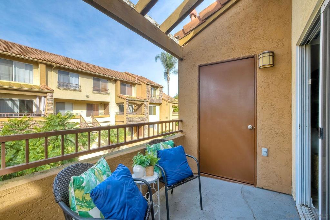
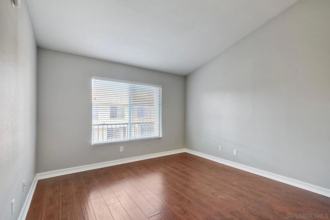
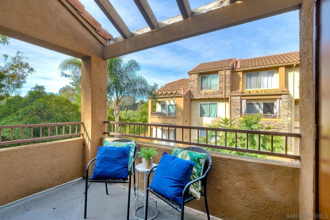
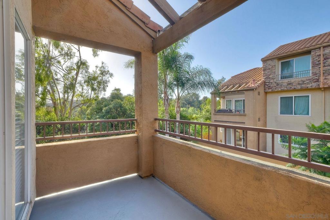
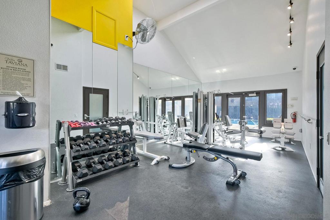
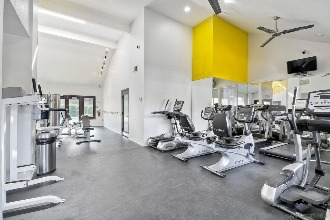
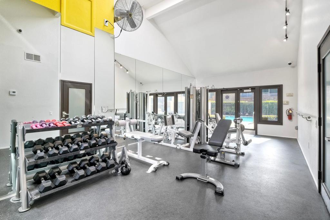
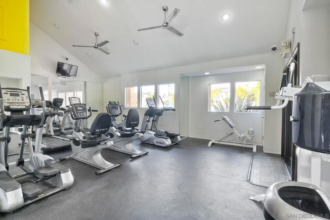
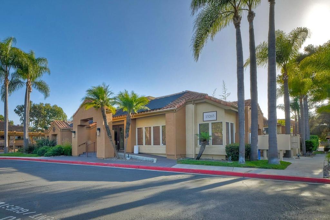
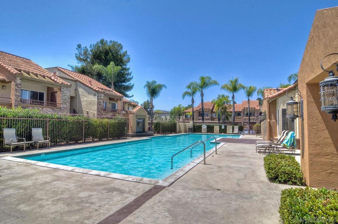
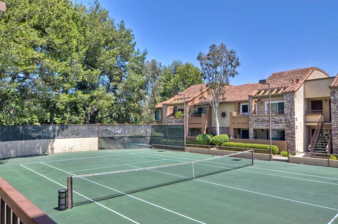
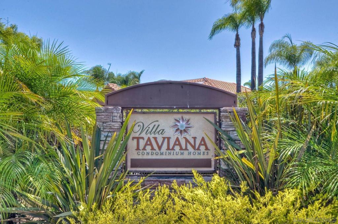
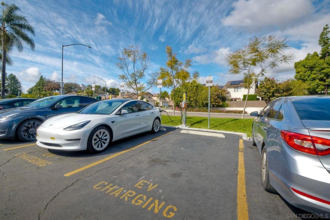
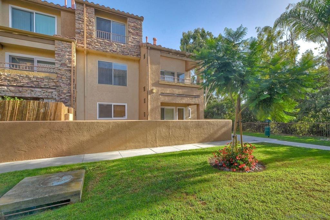
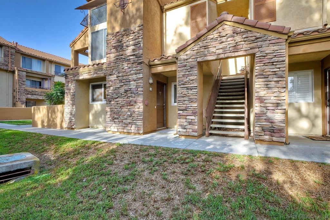
/u.realgeeks.media/murrietarealestatetoday/irelandgroup-logo-horizontal-400x90.png)