15899 Wadsworth Pl, Rancho Bernardo/4S Ranch/Santaluz/Crosby Estates, CA 92127
- $3,750,000
- 5
- BD
- 7
- BA
- 4,996
- SqFt
- List Price
- $3,750,000
- Status
- ACTIVE
- MLS#
- NDP2505816
- Bedrooms
- 5
- Bathrooms
- 7
- Living Sq. Ft
- 4,996
- Property Type
- Single Family Residential
- Year Built
- 2016
Property Description
Welcome to this exceptional entertainers dream, set on a spacious private lot in the highly sought-after community of Del Sur. Designed for modern living, this bright and open floor plan offers over 5 bedrooms, 6.5 bathrooms, a generous loft, and a detached studio casitaproviding ample flexibility for families, guests, or multigenerational living. Step inside to soaring ceilings and an immediate sense of space and light. The kitchen is both stylish and functional, featuring wood cabinetry, granite countertops, tile backsplash, stainless steel appliances, a large island and a walk-in pantry. The great room seamlessly connects to the dining area and family room with a cozy fireplace, all framed by oversized sliding glass doors that open to the beautifully landscaped backyard. A downstairs bedroom with an en suite bath and private patio offers a quiet retreat for guests. Upstairs, a spacious loft with built-in cabinetry provides additional living space. The luxurious primary suite boasts its own private balcony with sweeping views of Black Mountain, scenic hills, and surrounding canyons. The en suite bath includes dual sinks, a large soaking tub, separate shower, and a walk-in closet with custom built-ins. Three additional bedrooms are also upstairstwo with private en suites and one with access to the shared loft bathroom. A walk-in hallway closet adds even more storage. The private laundry room is thoughtfully appointed with cabinets, a sink, and extra storage. The attached studio casita has its own private entrance and includes a kitchenette, full bath, and laundry hookupspe Welcome to this exceptional entertainers dream, set on a spacious private lot in the highly sought-after community of Del Sur. Designed for modern living, this bright and open floor plan offers over 5 bedrooms, 6.5 bathrooms, a generous loft, and a detached studio casitaproviding ample flexibility for families, guests, or multigenerational living. Step inside to soaring ceilings and an immediate sense of space and light. The kitchen is both stylish and functional, featuring wood cabinetry, granite countertops, tile backsplash, stainless steel appliances, a large island and a walk-in pantry. The great room seamlessly connects to the dining area and family room with a cozy fireplace, all framed by oversized sliding glass doors that open to the beautifully landscaped backyard. A downstairs bedroom with an en suite bath and private patio offers a quiet retreat for guests. Upstairs, a spacious loft with built-in cabinetry provides additional living space. The luxurious primary suite boasts its own private balcony with sweeping views of Black Mountain, scenic hills, and surrounding canyons. The en suite bath includes dual sinks, a large soaking tub, separate shower, and a walk-in closet with custom built-ins. Three additional bedrooms are also upstairstwo with private en suites and one with access to the shared loft bathroom. A walk-in hallway closet adds even more storage. The private laundry room is thoughtfully appointed with cabinets, a sink, and extra storage. The attached studio casita has its own private entrance and includes a kitchenette, full bath, and laundry hookupsperfect for guests, rental income, or a home office. Step outside and enjoy your private backyard oasis. A covered California room with a fireplace, TV, and lounge area sets the stage for effortless indoor-outdoor living. The sparkling infinity-edge pool with attached spa invites relaxation, while the spacious patio and side-yard garden with raised flower beds offer even more ways to enjoy the outdoors. Additional upgrades include custom closet organizers, hardwood flooring throughout the main living areas, and a water filtration system under the kitchen sink. The attached three-car garage features epoxy flooring and plenty of room for storage. With no direct neighbors behind, the property captures captivating views of Black Mountain. Dont miss your chance to own in Del Surthe ultimate choice for family-friendly living. Enjoy award-winning PUSD schools, 14 parks and 11 pools exclusively for residents, miles of hiking trails, community events year-round, and convenient shopping. This location is within easy walking distance to the Del Sur town center for Sprouts Farmers Market, Target, Starbucks, restaurants, fitness clubs, and more.
Additional Information
- View
- Mountain(s), Valley, Neighborhood
- Stories
- 2
- Cooling
- Central Air
Mortgage Calculator
Listing courtesy of Listing Agent: David Butler (858-401-0184) from Listing Office: Real Broker.

This information is deemed reliable but not guaranteed. You should rely on this information only to decide whether or not to further investigate a particular property. BEFORE MAKING ANY OTHER DECISION, YOU SHOULD PERSONALLY INVESTIGATE THE FACTS (e.g. square footage and lot size) with the assistance of an appropriate professional. You may use this information only to identify properties you may be interested in investigating further. All uses except for personal, non-commercial use in accordance with the foregoing purpose are prohibited. Redistribution or copying of this information, any photographs or video tours is strictly prohibited. This information is derived from the Internet Data Exchange (IDX) service provided by San Diego MLS®. Displayed property listings may be held by a brokerage firm other than the broker and/or agent responsible for this display. The information and any photographs and video tours and the compilation from which they are derived is protected by copyright. Compilation © 2025 San Diego MLS®,
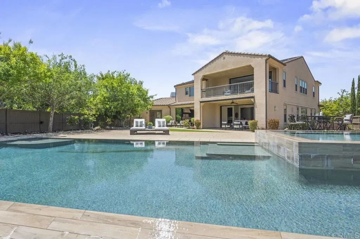
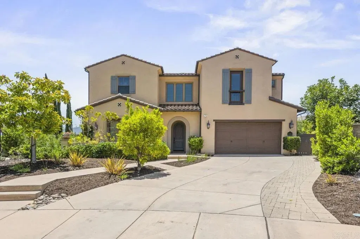
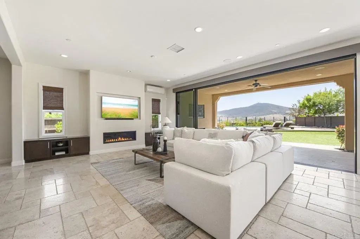
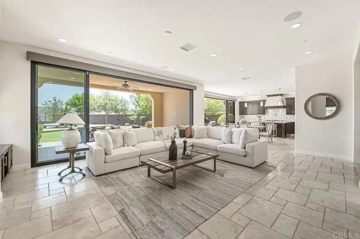
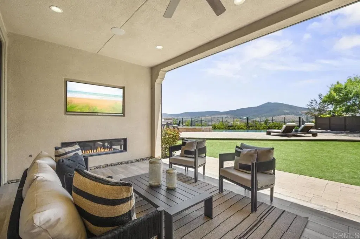
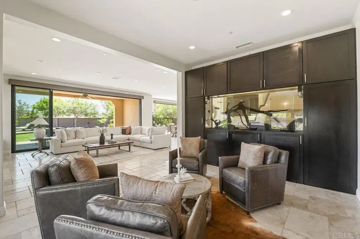
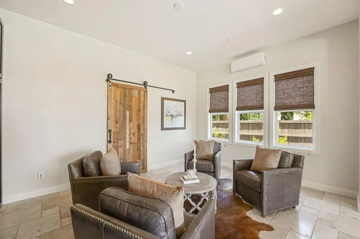
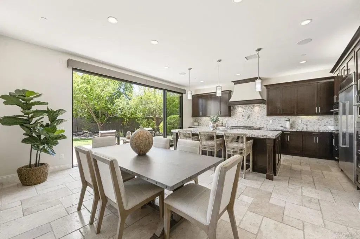
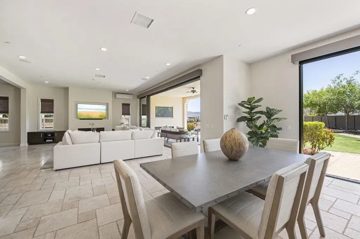
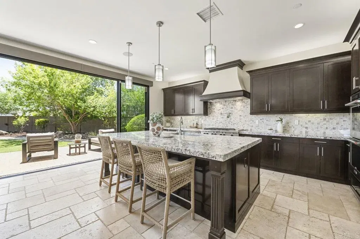
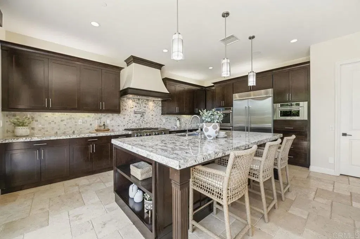
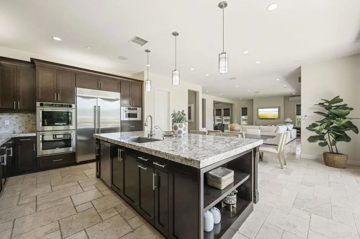
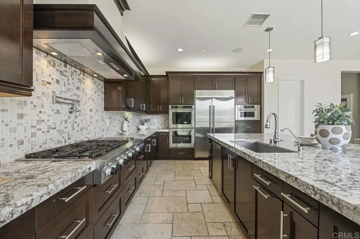
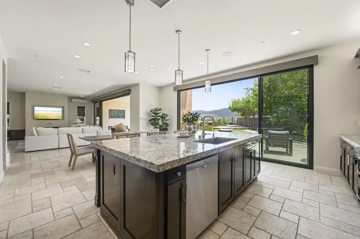
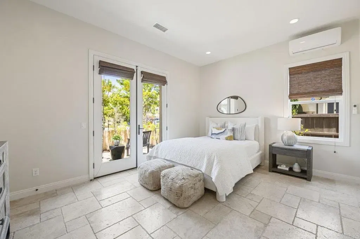
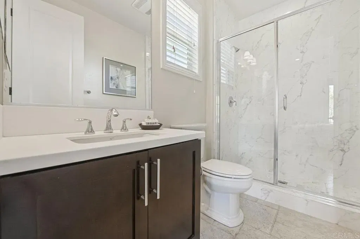
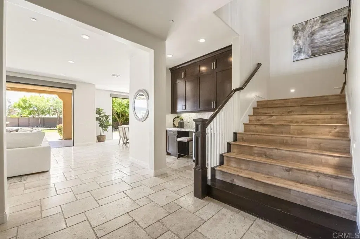
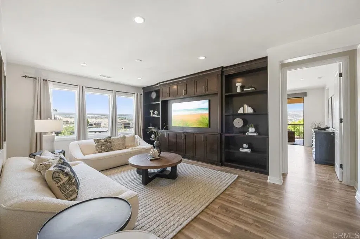
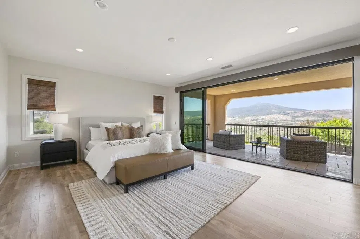
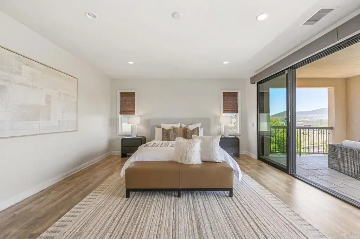
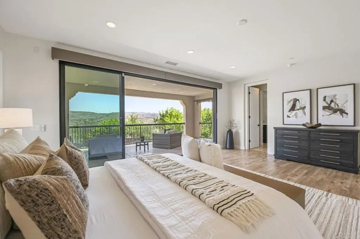
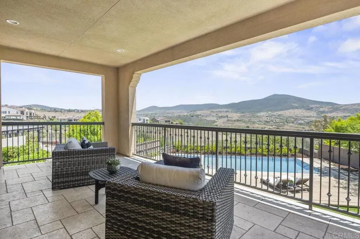
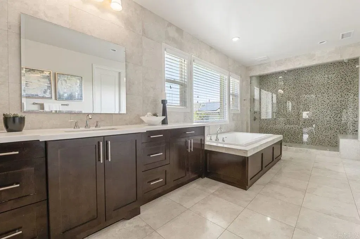
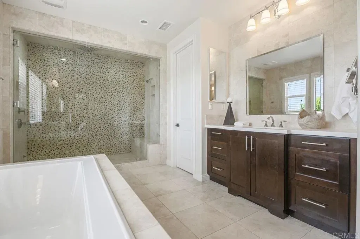
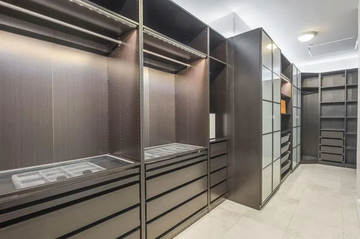
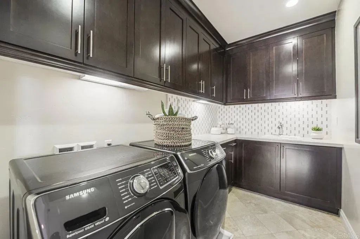
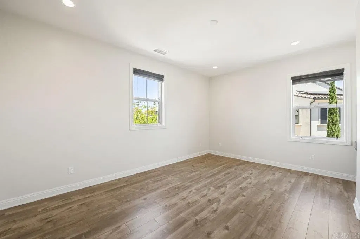
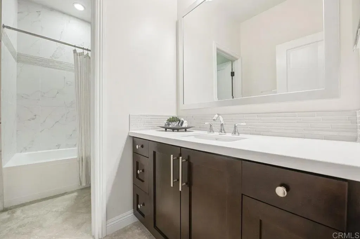
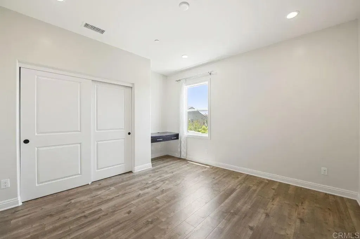
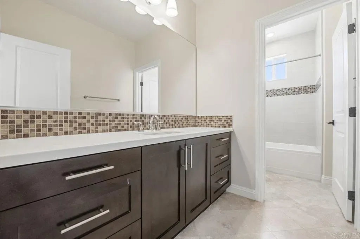
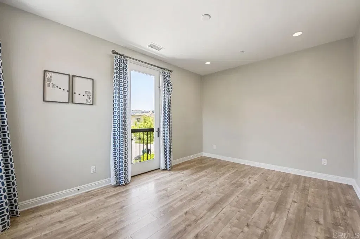
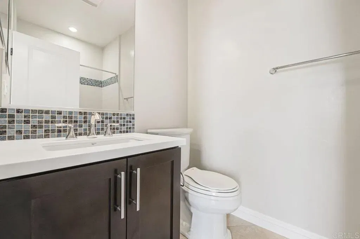
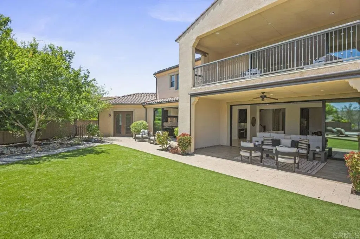
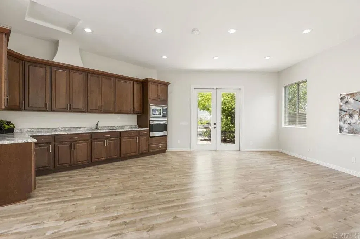
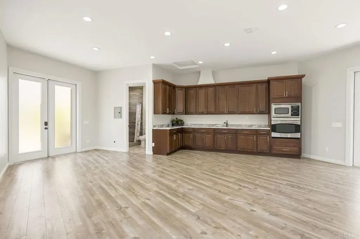
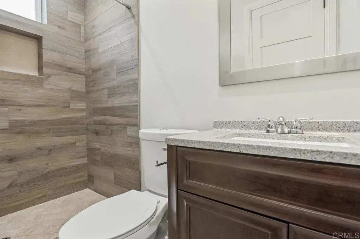
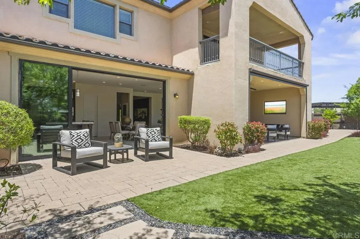
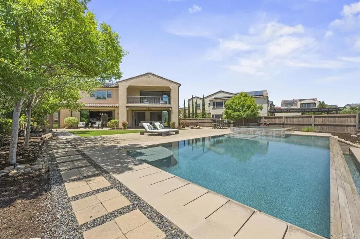
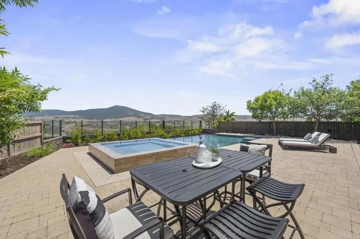
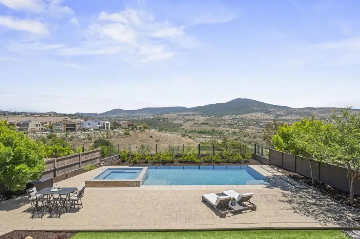
/u.realgeeks.media/murrietarealestatetoday/irelandgroup-logo-horizontal-400x90.png)