11026 Elderwood Ln, Scripps Ranch, CA 92131
- $1,645,000
- 4
- BD
- 3
- BA
- 2,225
- SqFt
- List Price
- $1,645,000
- Status
- ACTIVE
- MLS#
- PTP2505379
- Bedrooms
- 4
- Bathrooms
- 3
- Living Sq. Ft
- 2,225
- Property Type
- Single Family Residential
- Year Built
- 1986
Property Description
Step into this beautifully remodeled Scripps Ranch home, where thoughtful design meets everyday comfort. Tucked away on a quiet cul-de-sac, this 4-bedroom, 2.5-bathroom home welcomes you with soaring ceilings and rich oak-toned flooring that flows seamlessly through the open-concept living areas. The layout transitions naturally from the living room into the dining space and chef-inspired kitchenperfect for daily living and entertaining. Clean white shaker cabinets, quartz countertops, and floating shelves offer a modern yet functional aesthetic, while a full-height backsplash adds a striking focal point. High-end appliances and a spacious central islandfeaturing oak-toned cabinetry for warmth and contrastmake the kitchen as practical as it is beautiful. Just off the kitchen, the family room features a cozy fireplace, making it a comfortable spot to unwind. Upstairs, the spacious primary suite offers a private retreat with a large walk-in closet and a beautifully designed en-suite bath. A modern walk-in shower with a built-in bench and niche, dual vanities with quartz counters, and designer finishes create a spa-like experience. Three additional generously sized bedrooms share a stylish hall bathroom with dual sinks and elevated finishes throughout. Custom shelving, wall paneling, and designer lighting enhance the upstairs hallway, adding character and a curated feel to the space. Every inch of this home has been thoughtfully crafted for both style and function. Step outside to a landscaped backyard overlooking a peaceful canyonan ideal setting for relaxing, entertaining, o Step into this beautifully remodeled Scripps Ranch home, where thoughtful design meets everyday comfort. Tucked away on a quiet cul-de-sac, this 4-bedroom, 2.5-bathroom home welcomes you with soaring ceilings and rich oak-toned flooring that flows seamlessly through the open-concept living areas. The layout transitions naturally from the living room into the dining space and chef-inspired kitchenperfect for daily living and entertaining. Clean white shaker cabinets, quartz countertops, and floating shelves offer a modern yet functional aesthetic, while a full-height backsplash adds a striking focal point. High-end appliances and a spacious central islandfeaturing oak-toned cabinetry for warmth and contrastmake the kitchen as practical as it is beautiful. Just off the kitchen, the family room features a cozy fireplace, making it a comfortable spot to unwind. Upstairs, the spacious primary suite offers a private retreat with a large walk-in closet and a beautifully designed en-suite bath. A modern walk-in shower with a built-in bench and niche, dual vanities with quartz counters, and designer finishes create a spa-like experience. Three additional generously sized bedrooms share a stylish hall bathroom with dual sinks and elevated finishes throughout. Custom shelving, wall paneling, and designer lighting enhance the upstairs hallway, adding character and a curated feel to the space. Every inch of this home has been thoughtfully crafted for both style and function. Step outside to a landscaped backyard overlooking a peaceful canyonan ideal setting for relaxing, entertaining, or enjoying the quiet natural surroundings.
Additional Information
- View
- Valley
- Stories
- 2
- Cooling
- Central Air
Mortgage Calculator
Listing courtesy of Listing Agent: Ever Eternity (858-688-4113) from Listing Office: Pacific Sotheby's Int'l Realty.

This information is deemed reliable but not guaranteed. You should rely on this information only to decide whether or not to further investigate a particular property. BEFORE MAKING ANY OTHER DECISION, YOU SHOULD PERSONALLY INVESTIGATE THE FACTS (e.g. square footage and lot size) with the assistance of an appropriate professional. You may use this information only to identify properties you may be interested in investigating further. All uses except for personal, non-commercial use in accordance with the foregoing purpose are prohibited. Redistribution or copying of this information, any photographs or video tours is strictly prohibited. This information is derived from the Internet Data Exchange (IDX) service provided by San Diego MLS®. Displayed property listings may be held by a brokerage firm other than the broker and/or agent responsible for this display. The information and any photographs and video tours and the compilation from which they are derived is protected by copyright. Compilation © 2025 San Diego MLS®,
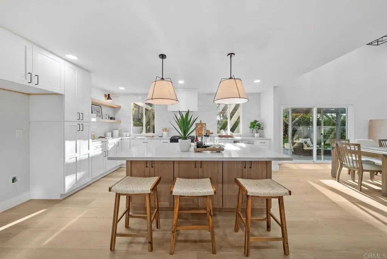
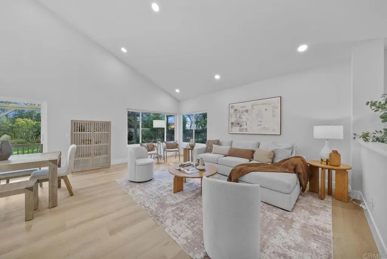
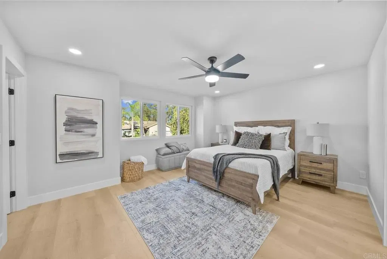
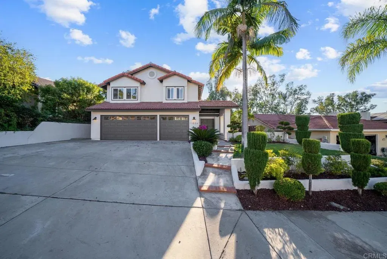
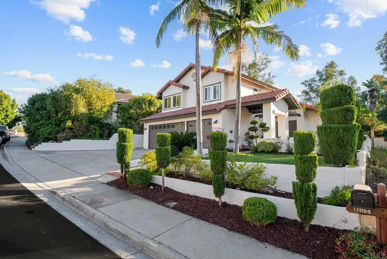
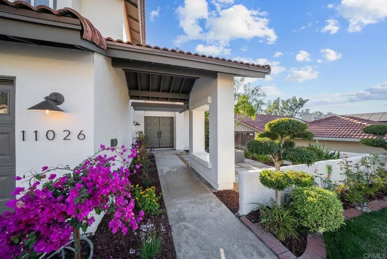
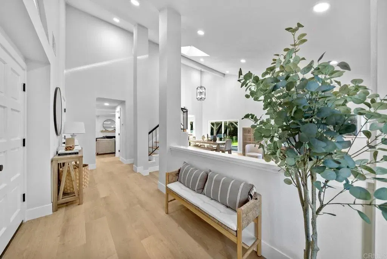
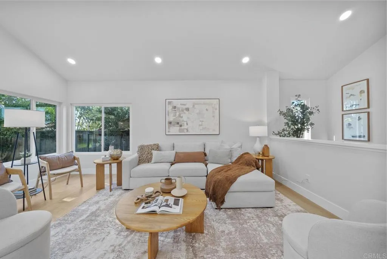
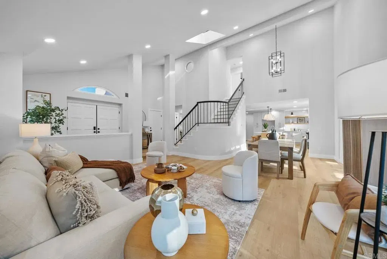
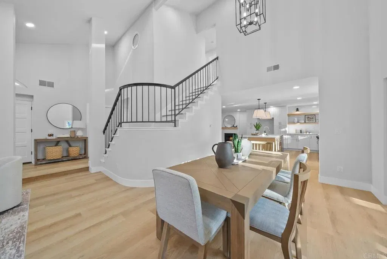
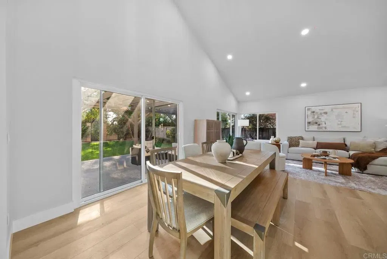
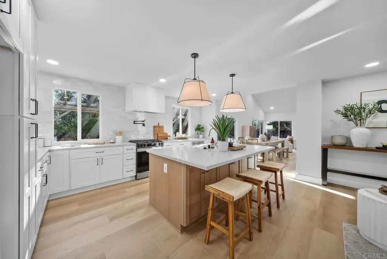
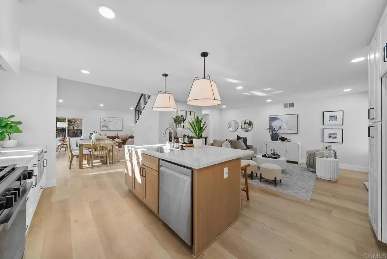
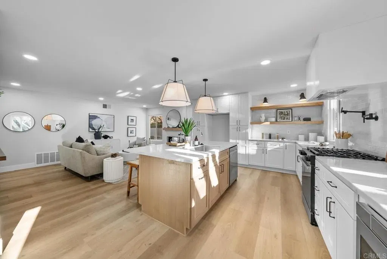
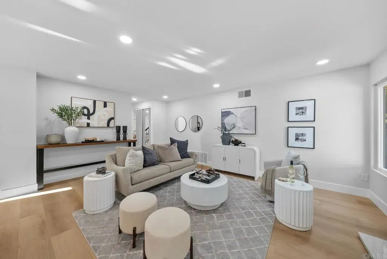
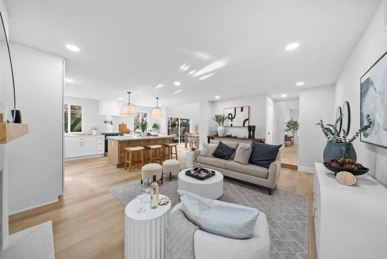
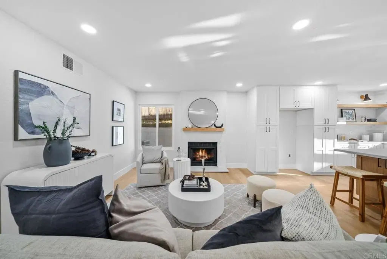
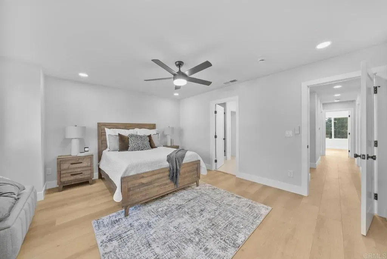
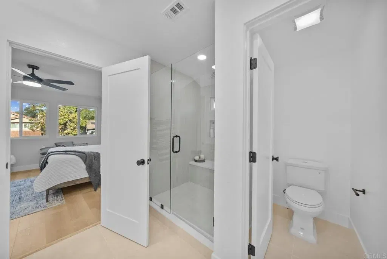
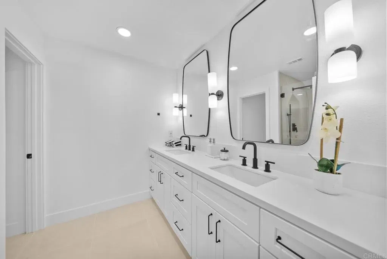
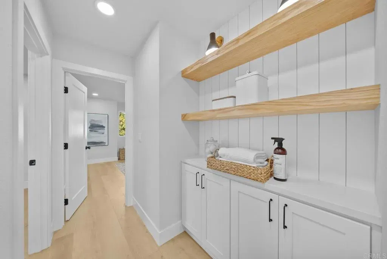
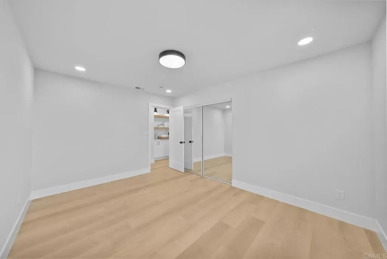
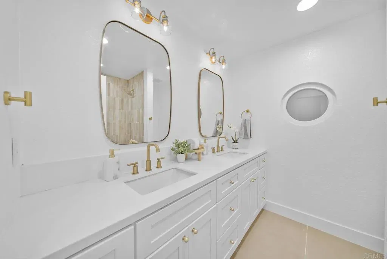
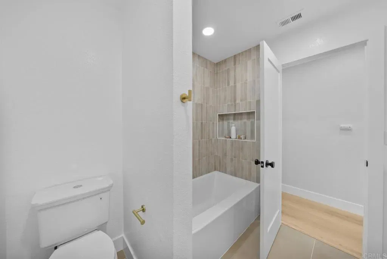
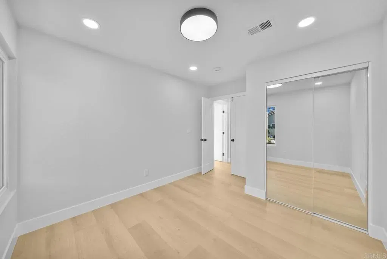
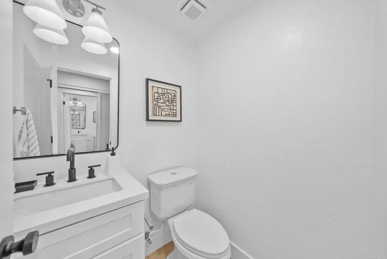
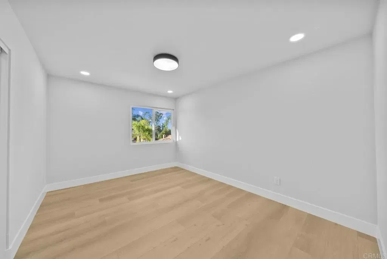
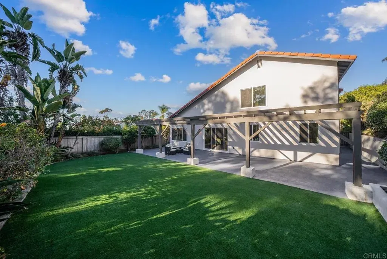
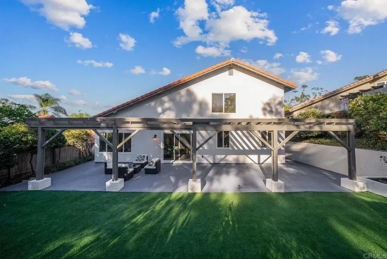
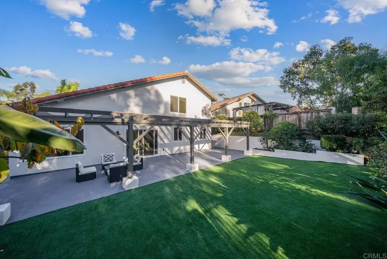
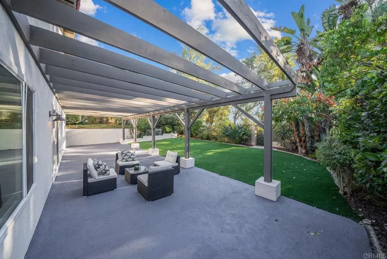
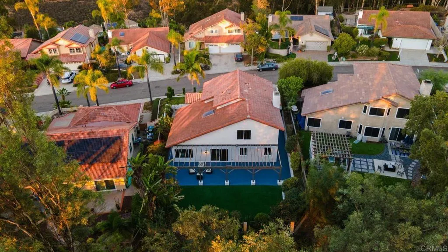
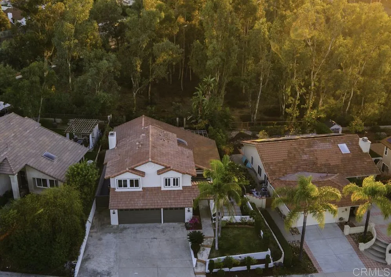
/u.realgeeks.media/murrietarealestatetoday/irelandgroup-logo-horizontal-400x90.png)