3526 Ticonderoga St, Clairemont/Bay Park, CA 92117
- $1,799,000
- 4
- BD
- 3
- BA
- 2,030
- SqFt
- List Price
- $1,799,000
- Status
- ACTIVE
- MLS#
- NDP2506615
- Bedrooms
- 4
- Bathrooms
- 3
- Living Sq. Ft
- 2,030
- Property Type
- Single Family Residential
- Year Built
- 1982
Property Description
Sweeping views and stylish living await in this stunning Bay Park gem. Perched above the neighborhood, this beautifully remodeled contemporary home offers great views of Mission Bay, the Pacific Ocean, and vibrant coastal sunsets, plus a front-row seat to SeaWorlds fireworks. Designed for both elegance and comfort, the open-concept layout features a spacious family and dining area that flows seamlessly onto expansive patio decks from both the main living room and kitchen, creating the perfect indoor-outdoor lifestyle. The recently remodeled kitchen includes granite countertops, newer modern cabinetry, stainless steel appliances, a 6-burner gas stove top, bar seating, and plenty of storage. The luxurious primary suite is a true retreat with vaulted ceilings, custom built-in shelves, cozy fireplace, a large walk-in closet, a spa-inspired ensuite with a stunning walk-in shower and upscale finishes. Step onto the private view deck off the primary bedroom and relax in the oversized jacuzzi while taking in sunset and bay views. A bedroom and full bath on the main level provide a great space for guests or a home office. Downstairs, two additional bedrooms share another bathroom, offering flexibility and room to grow. The extra-large four+-car garage lends itself to endless possibilities: perfect for a game room, studio, workshop, home gym or that one of a kind car collection. Additional highlights include: newer windows and sliding patio doors on both main and upper levels, fully owned solar, generous storage space for surfboards, bikes, and gear, plus a manageable low maintenance Sweeping views and stylish living await in this stunning Bay Park gem. Perched above the neighborhood, this beautifully remodeled contemporary home offers great views of Mission Bay, the Pacific Ocean, and vibrant coastal sunsets, plus a front-row seat to SeaWorlds fireworks. Designed for both elegance and comfort, the open-concept layout features a spacious family and dining area that flows seamlessly onto expansive patio decks from both the main living room and kitchen, creating the perfect indoor-outdoor lifestyle. The recently remodeled kitchen includes granite countertops, newer modern cabinetry, stainless steel appliances, a 6-burner gas stove top, bar seating, and plenty of storage. The luxurious primary suite is a true retreat with vaulted ceilings, custom built-in shelves, cozy fireplace, a large walk-in closet, a spa-inspired ensuite with a stunning walk-in shower and upscale finishes. Step onto the private view deck off the primary bedroom and relax in the oversized jacuzzi while taking in sunset and bay views. A bedroom and full bath on the main level provide a great space for guests or a home office. Downstairs, two additional bedrooms share another bathroom, offering flexibility and room to grow. The extra-large four+-car garage lends itself to endless possibilities: perfect for a game room, studio, workshop, home gym or that one of a kind car collection. Additional highlights include: newer windows and sliding patio doors on both main and upper levels, fully owned solar, generous storage space for surfboards, bikes, and gear, plus a manageable low maintenance front landscape and back yard with a private feel ideal for planting fruit trees or a terraced vegetable garden. This home effortlessly combines location, views, and contemporary design, offering the best of coastal San Diego living with EASY access to trolley, Petco Park, downtown San Diego fine dining, music venues, arts and musicals.
Additional Information
- View
- Bay, Water, Coastline, City
- Stories
- 3
- Cooling
- None
Mortgage Calculator
Listing courtesy of Listing Agent: Jennifer Friend (619-743-3428) from Listing Office: Berkshire Hathaway HomeService.

This information is deemed reliable but not guaranteed. You should rely on this information only to decide whether or not to further investigate a particular property. BEFORE MAKING ANY OTHER DECISION, YOU SHOULD PERSONALLY INVESTIGATE THE FACTS (e.g. square footage and lot size) with the assistance of an appropriate professional. You may use this information only to identify properties you may be interested in investigating further. All uses except for personal, non-commercial use in accordance with the foregoing purpose are prohibited. Redistribution or copying of this information, any photographs or video tours is strictly prohibited. This information is derived from the Internet Data Exchange (IDX) service provided by San Diego MLS®. Displayed property listings may be held by a brokerage firm other than the broker and/or agent responsible for this display. The information and any photographs and video tours and the compilation from which they are derived is protected by copyright. Compilation © 2025 San Diego MLS®,
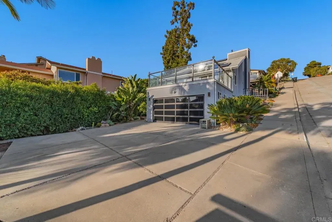
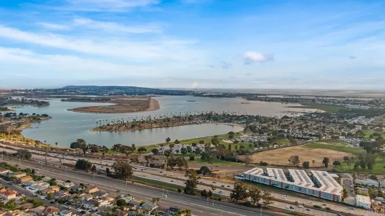
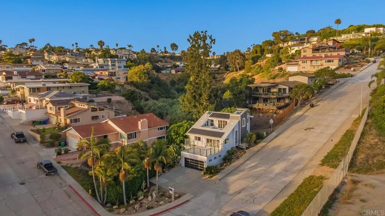
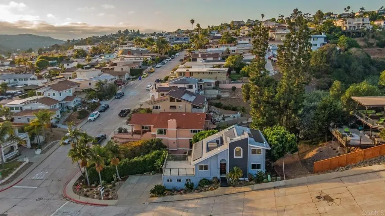
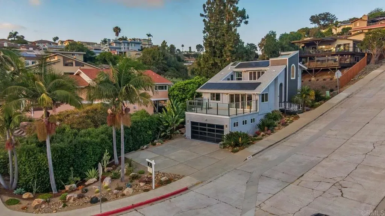
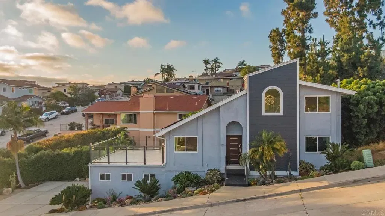
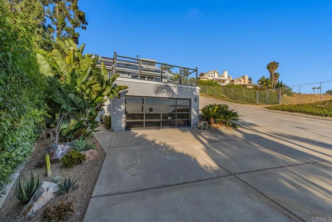
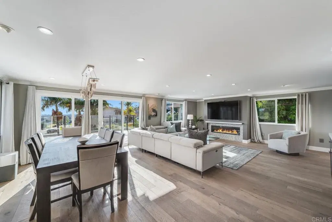
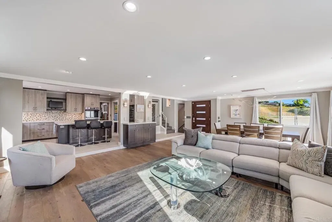
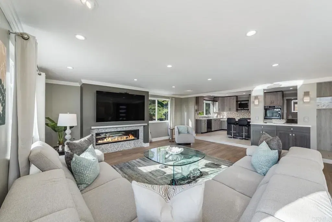
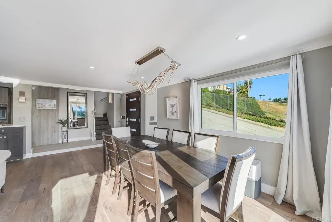
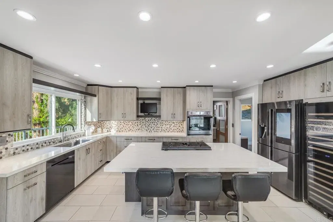
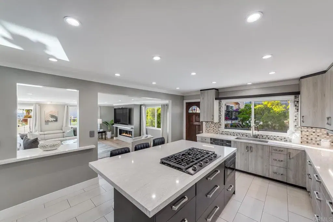
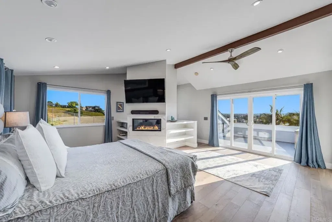
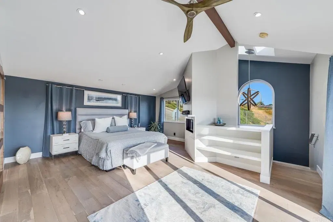
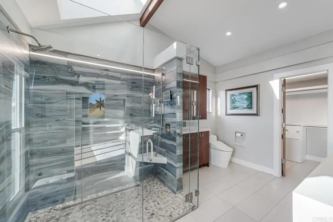
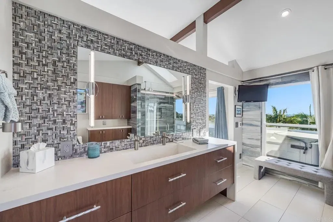
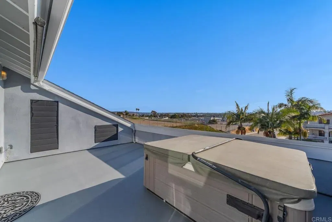
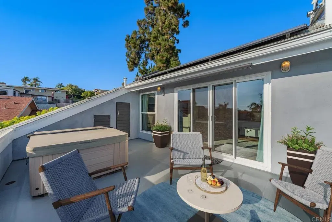
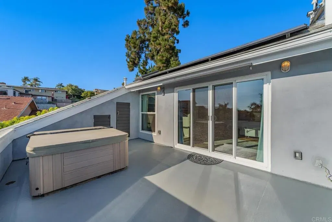
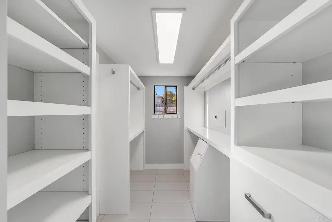
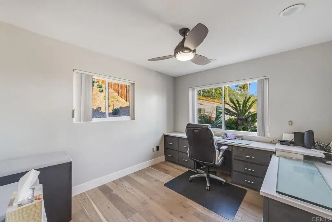
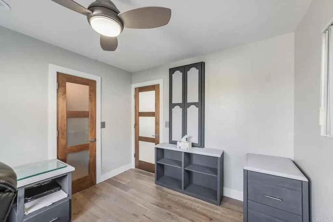
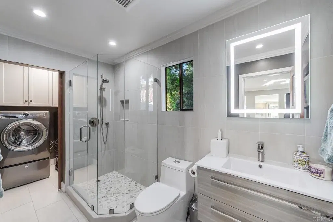
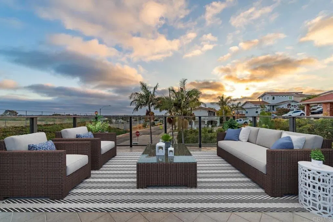
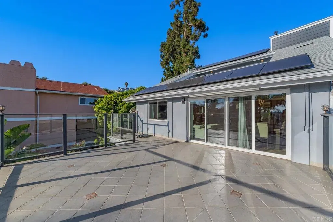
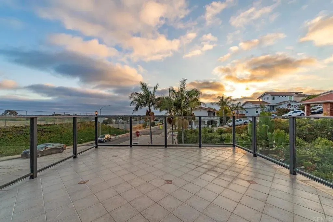
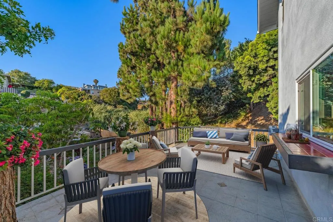
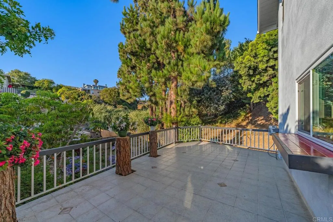
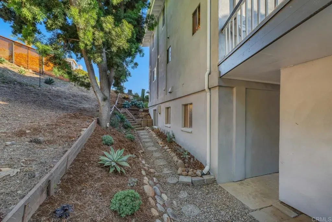
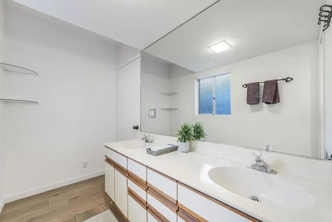
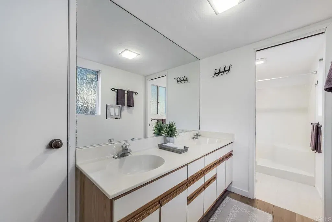
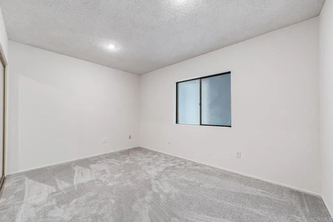
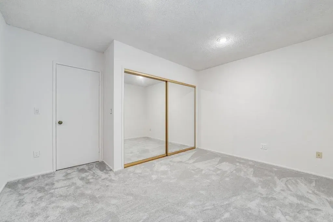
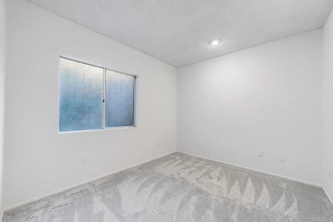
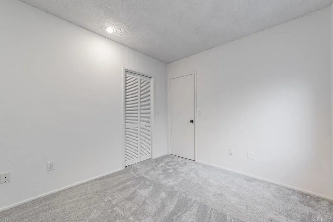
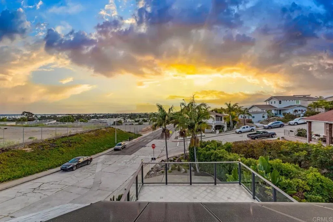
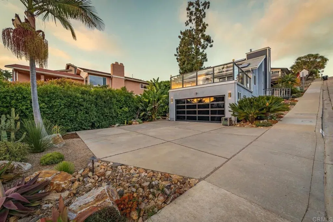
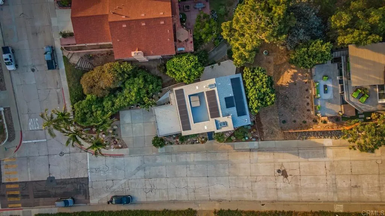

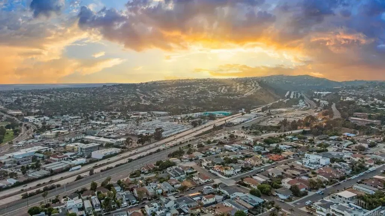



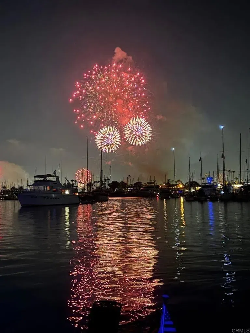
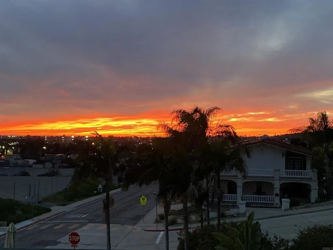
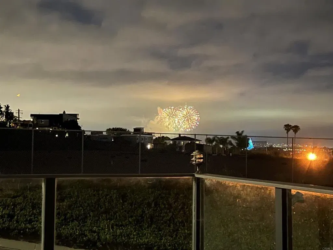
/u.realgeeks.media/murrietarealestatetoday/irelandgroup-logo-horizontal-400x90.png)