1321 Blue Sage Way, Chula Vista, CA 91915
- $1,250,000
- 4
- BD
- 3
- BA
- 2,909
- SqFt
- List Price
- $1,250,000
- Status
- ACTIVE
- MLS#
- 250033007
- Bedrooms
- 4
- Bathrooms
- 3
- Living Sq. Ft
- 2,909
- Property Type
- Single Family Residential
- Year Built
- 2005
Property Description
Live Your Best Life in Eastlake Vistas! This exquisite residence perfectly blends modern comfort with the relaxed, outdoor lifestyle San Diego is famous for. Enter through the gated courtyard and feel instantly welcomed—imagine sipping your favorite drink on the flagstone patio as the sun sets. Inside, you’re greeted by soaring two-story ceilings in the spacious formal living room, where dual French doors open wide for seamless indoor-outdoor living. A bedroom and full bathroom on the main level offer convenience and flexibility, while architectural details and shuttered windows allow soft, natural light to fill each room. The formal dining room sets the stage for elegant dinners and memorable gatherings. At the heart of the home, the kitchen connects formal and casual living spaces, designed for both style and function. It features crisp white cabinetry, quartz countertops, a decorative tile backsplash, a walk-in pantry, 5-burner gas cooktop, double ovens, and a large center island with pendant lighting and bar seating. Upstairs, a spacious loft offers easy potential for a 5th bedroom. You'll also find a convenient laundry room, two generously sized bedrooms, a full hallway bath, and a serene primary suite. Your personal retreat includes a flexible bonus space—perfect for a Peloton, home office, or reading nook—and a luxurious en suite bath with a walk-in closet, deep soaking tub, frameless glass shower, dual sinks, and seated vanity. The backyard is a private oasis with a pergola-covered patio, soothing hot tub, outdoor bar with seating, and lush grass for play or pets. Live Your Best Life in Eastlake Vistas! This exquisite residence perfectly blends modern comfort with the relaxed, outdoor lifestyle San Diego is famous for. Enter through the gated courtyard and feel instantly welcomed—imagine sipping your favorite drink on the flagstone patio as the sun sets. Inside, you’re greeted by soaring two-story ceilings in the spacious formal living room, where dual French doors open wide for seamless indoor-outdoor living. A bedroom and full bathroom on the main level offer convenience and flexibility, while architectural details and shuttered windows allow soft, natural light to fill each room. The formal dining room sets the stage for elegant dinners and memorable gatherings. At the heart of the home, the kitchen connects formal and casual living spaces, designed for both style and function. It features crisp white cabinetry, quartz countertops, a decorative tile backsplash, a walk-in pantry, 5-burner gas cooktop, double ovens, and a large center island with pendant lighting and bar seating. Upstairs, a spacious loft offers easy potential for a 5th bedroom. You'll also find a convenient laundry room, two generously sized bedrooms, a full hallway bath, and a serene primary suite. Your personal retreat includes a flexible bonus space—perfect for a Peloton, home office, or reading nook—and a luxurious en suite bath with a walk-in closet, deep soaking tub, frameless glass shower, dual sinks, and seated vanity. The backyard is a private oasis with a pergola-covered patio, soothing hot tub, outdoor bar with seating, and lush grass for play or pets. As a resident of Eastlake Vistas, you'll enjoy exclusive access to The Woods and Creekside Clubhouses—offering BBQ areas, greenbelts, playgrounds, sparkling pools, spas, and more—all for a low monthly HOA fee. Surrounded by top-rated schools and everyday conveniences, you’re just minutes from Trader Joe’s, Target, Lowe’s, and Krispy Kreme at Eastlake Village Marketplace. Sesame Place is only 15 minutes away, with San Diego Bay and Imperial Beach just a short drive from home. Don't miss your chance to call this incredible home yours!
Additional Information
- Roof
- Tile/Clay
- Cooling
- Central Air
Mortgage Calculator
Listing courtesy of Listing Agent: Jeffrey Nix (619-962-2471) from Listing Office: Redfin Corporation.

This information is deemed reliable but not guaranteed. You should rely on this information only to decide whether or not to further investigate a particular property. BEFORE MAKING ANY OTHER DECISION, YOU SHOULD PERSONALLY INVESTIGATE THE FACTS (e.g. square footage and lot size) with the assistance of an appropriate professional. You may use this information only to identify properties you may be interested in investigating further. All uses except for personal, non-commercial use in accordance with the foregoing purpose are prohibited. Redistribution or copying of this information, any photographs or video tours is strictly prohibited. This information is derived from the Internet Data Exchange (IDX) service provided by San Diego MLS®. Displayed property listings may be held by a brokerage firm other than the broker and/or agent responsible for this display. The information and any photographs and video tours and the compilation from which they are derived is protected by copyright. Compilation © 2025 San Diego MLS®,
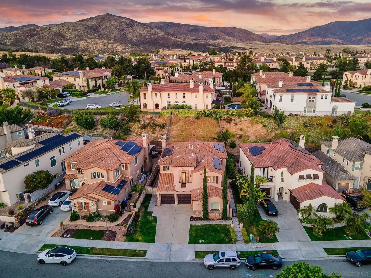
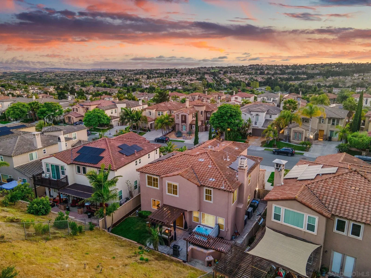
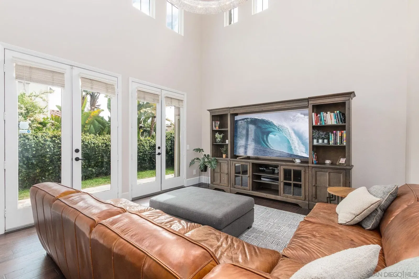
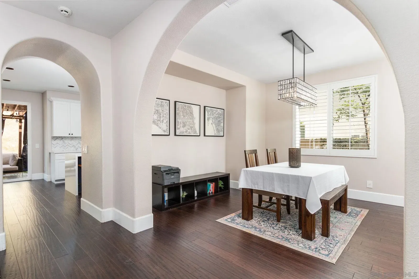
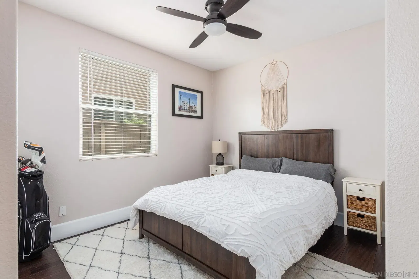
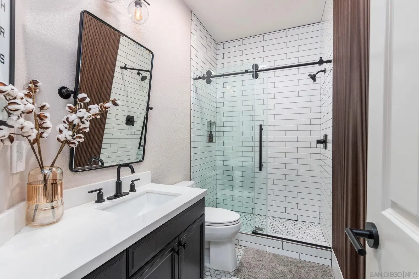
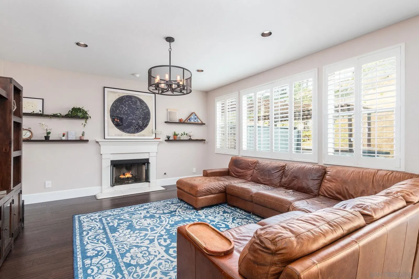
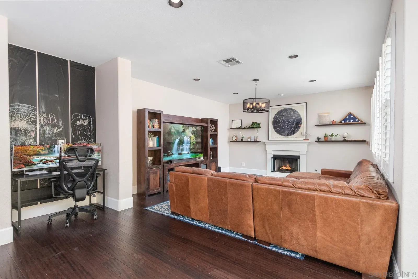
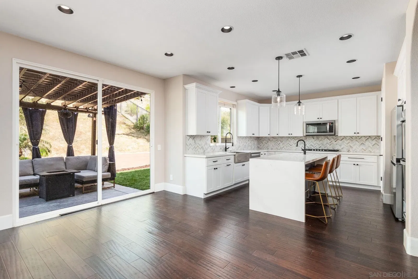
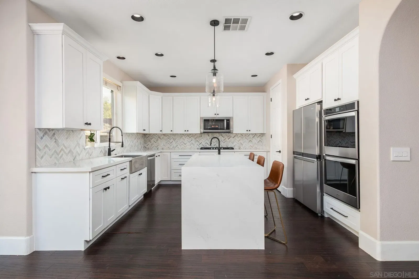
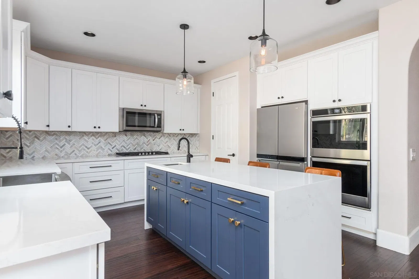
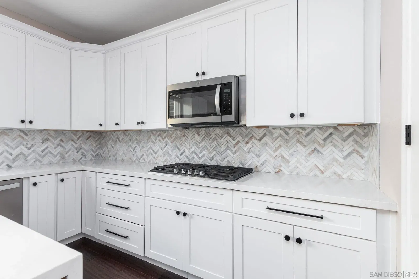
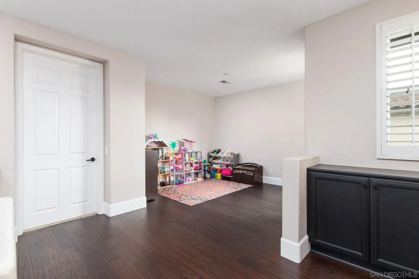
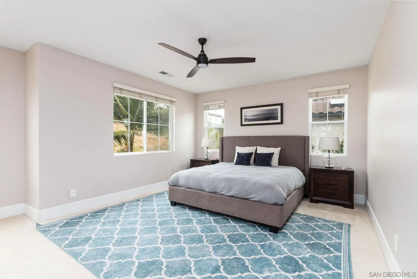
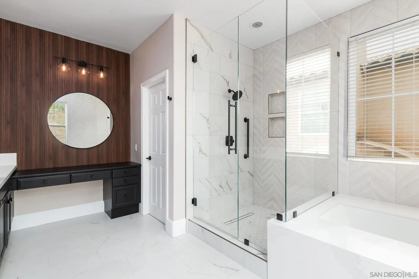
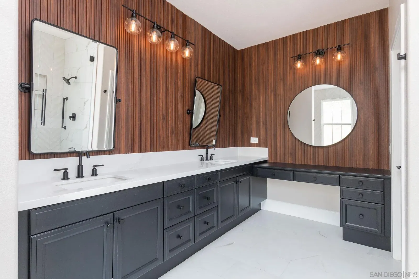
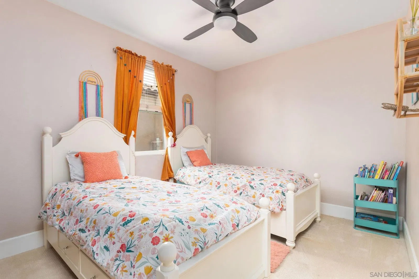
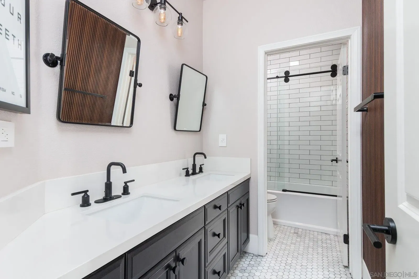
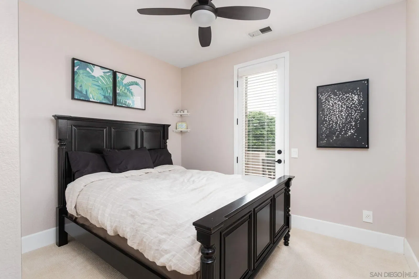
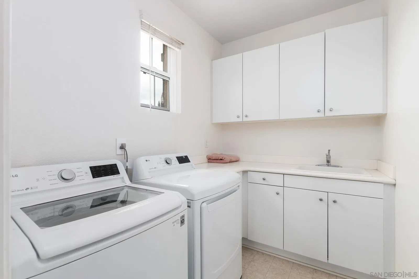
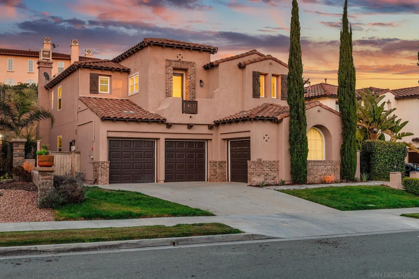
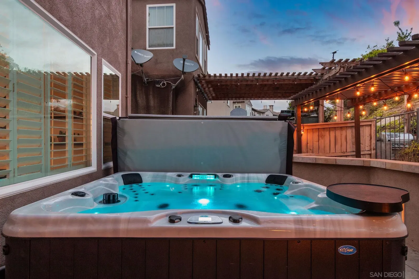
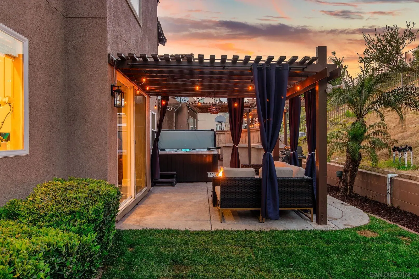
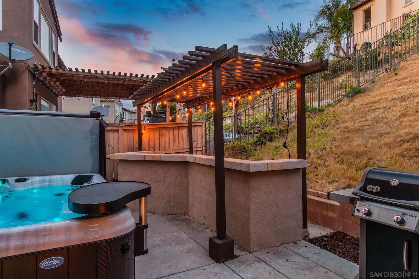
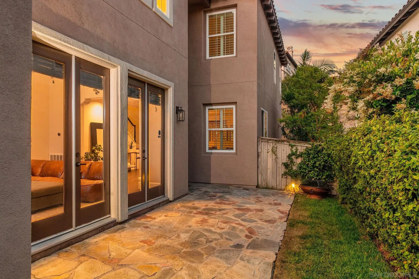
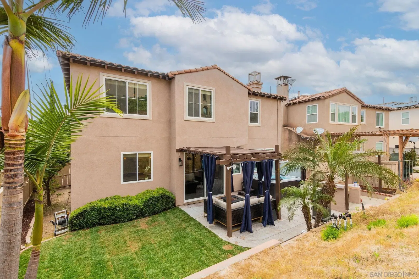
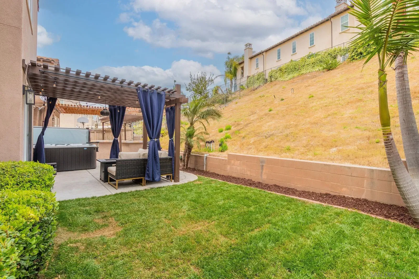
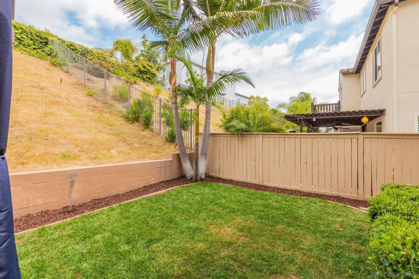
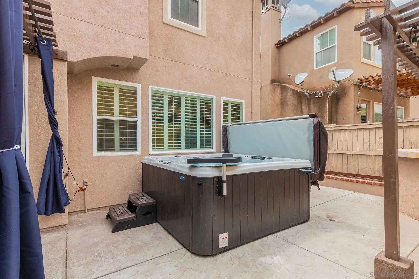
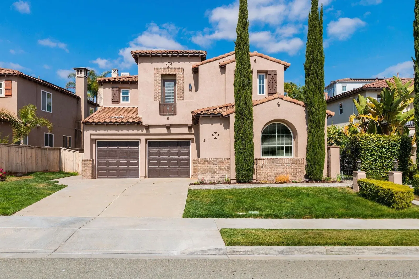
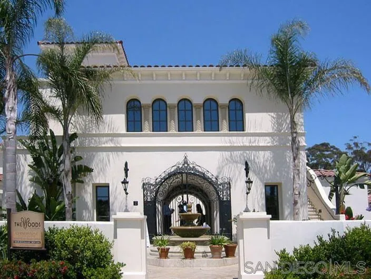
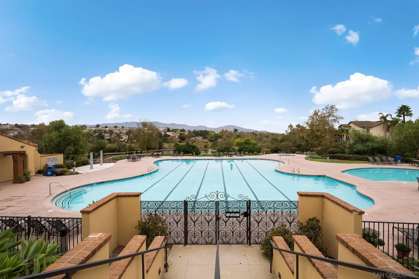
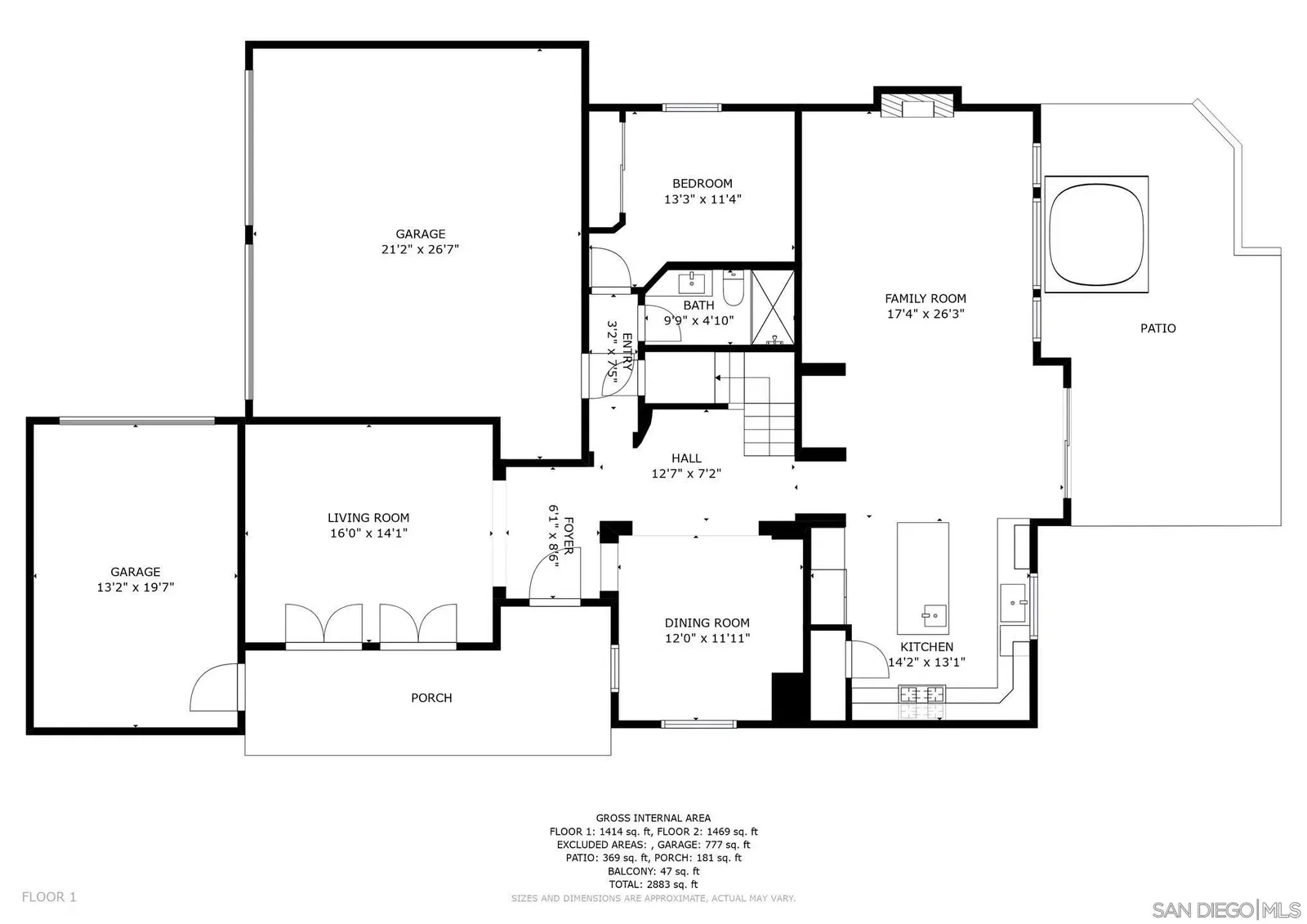
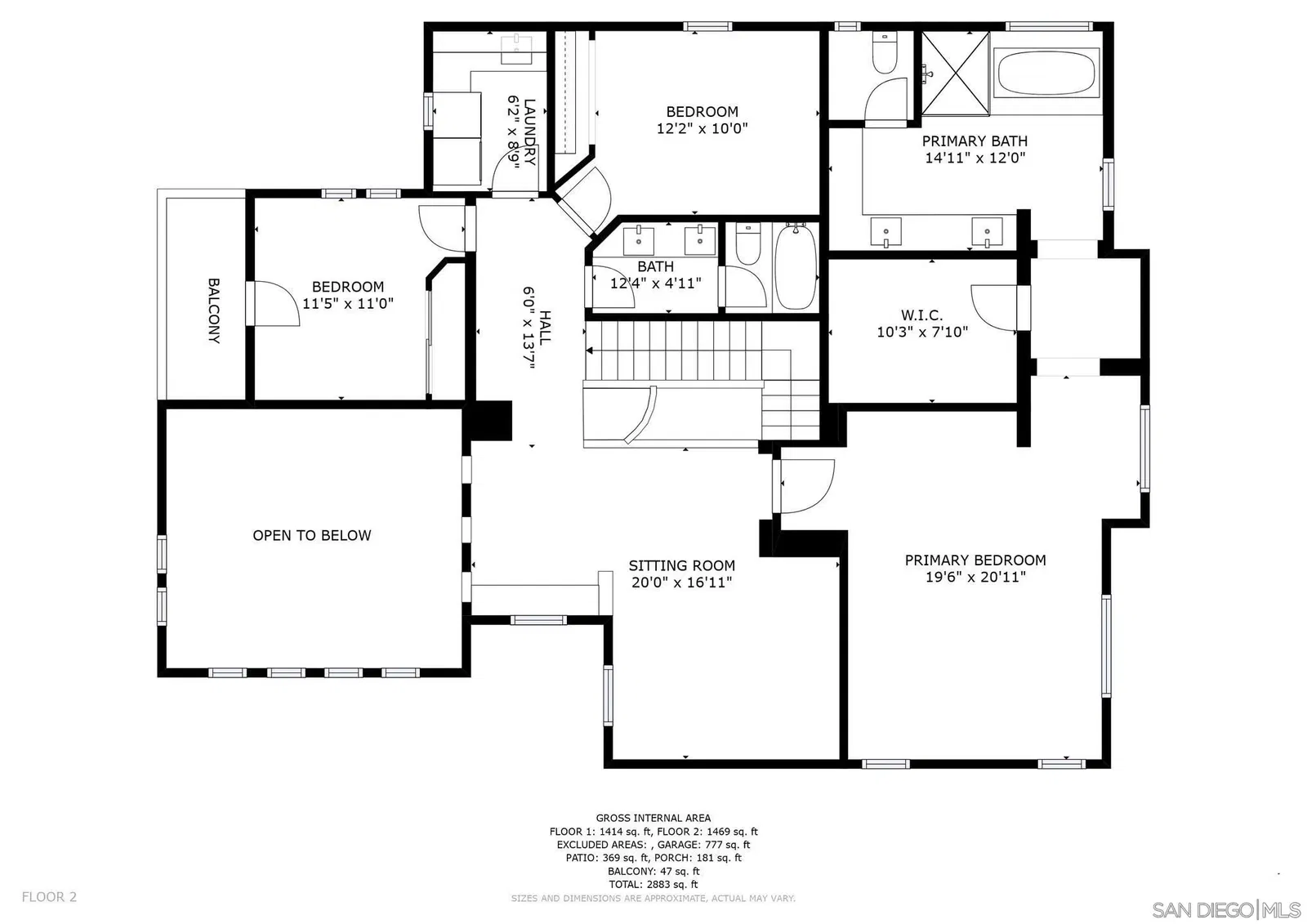
/u.realgeeks.media/murrietarealestatetoday/irelandgroup-logo-horizontal-400x90.png)