1347 Vallejo Mills St, Chula Vista, CA 91913
- $979,000
- 4
- BD
- 3
- BA
- 2,099
- SqFt
- List Price
- $979,000
- Status
- ACTIVE
- MLS#
- PTP2505292
- Bedrooms
- 4
- Bathrooms
- 3
- Living Sq. Ft
- 2,099
- Property Type
- Single Family Residential
- Year Built
- 2004
Property Description
Welcome Home to this Otay Ranch beauty! Turnkey and ready for you and your family! Walk into an airy living and dining room combo with brand new vinyl plank wood flooring, freshly painted, brand-new kitchen stainless steel appliances and new lighting throughout. Upgraded kitchen has newer cabinets with built-in lighting, granite counter tops, and center prep island. Kitchen nook flows into family room with cozy fireplace that looks out to a great fenced in back yard. Upstairs offering 4 bedrooms and 2 baths with convenient laundry closet at hallway, equipped with brand new washer and dryer. Generous size primary bedroom suite has new ceiling fan, built in window seating and double closet spaces. Both primary and secondary bathrooms have granite counters, newer faucet fixtures, double sinks, travertine floors and shower/tub combo. Garage has ample built-in storage cabinets and upgraded epoxy floors. Enjoy the community pool, parks and walking trails that this amazing community has to offer. Centrally located and close to schools, shopping mall, restaurants and freeway access. Come see this beautiful home and make it yours today.! Welcome Home to this Otay Ranch beauty! Turnkey and ready for you and your family! Walk into an airy living and dining room combo with brand new vinyl plank wood flooring, freshly painted, brand-new kitchen stainless steel appliances and new lighting throughout. Upgraded kitchen has newer cabinets with built-in lighting, granite counter tops, and center prep island. Kitchen nook flows into family room with cozy fireplace that looks out to a great fenced in back yard. Upstairs offering 4 bedrooms and 2 baths with convenient laundry closet at hallway, equipped with brand new washer and dryer. Generous size primary bedroom suite has new ceiling fan, built in window seating and double closet spaces. Both primary and secondary bathrooms have granite counters, newer faucet fixtures, double sinks, travertine floors and shower/tub combo. Garage has ample built-in storage cabinets and upgraded epoxy floors. Enjoy the community pool, parks and walking trails that this amazing community has to offer. Centrally located and close to schools, shopping mall, restaurants and freeway access. Come see this beautiful home and make it yours today.!
Additional Information
- Stories
- 2
- Roof
- Tile/Clay
- Cooling
- Central Air
Mortgage Calculator
Listing courtesy of Listing Agent: Eleanor ODeane (619-985-8274) from Listing Office: LPT Realty, Inc..

This information is deemed reliable but not guaranteed. You should rely on this information only to decide whether or not to further investigate a particular property. BEFORE MAKING ANY OTHER DECISION, YOU SHOULD PERSONALLY INVESTIGATE THE FACTS (e.g. square footage and lot size) with the assistance of an appropriate professional. You may use this information only to identify properties you may be interested in investigating further. All uses except for personal, non-commercial use in accordance with the foregoing purpose are prohibited. Redistribution or copying of this information, any photographs or video tours is strictly prohibited. This information is derived from the Internet Data Exchange (IDX) service provided by San Diego MLS®. Displayed property listings may be held by a brokerage firm other than the broker and/or agent responsible for this display. The information and any photographs and video tours and the compilation from which they are derived is protected by copyright. Compilation © 2025 San Diego MLS®,
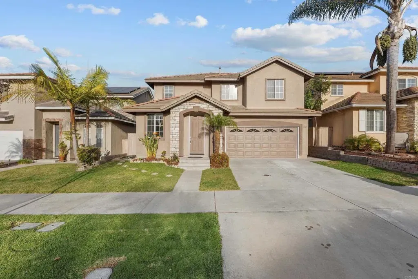
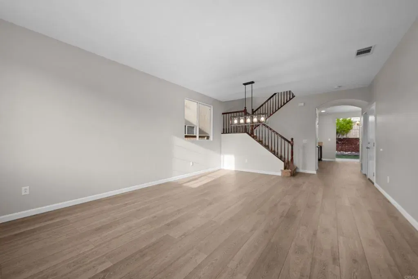
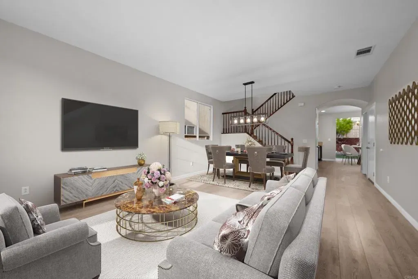
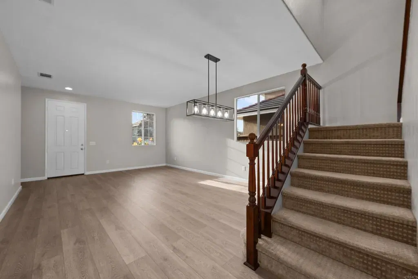
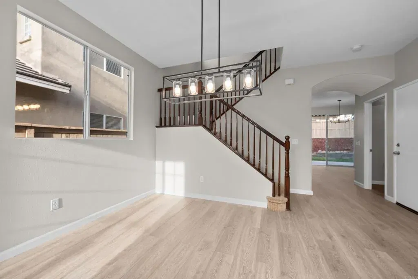
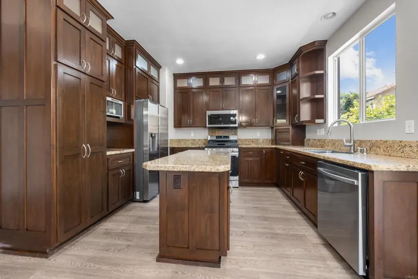
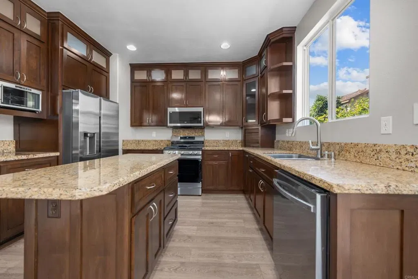
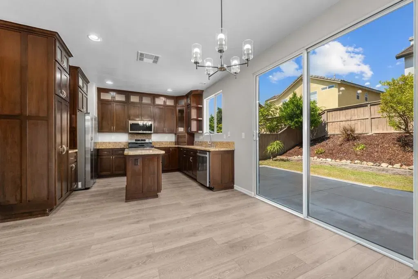
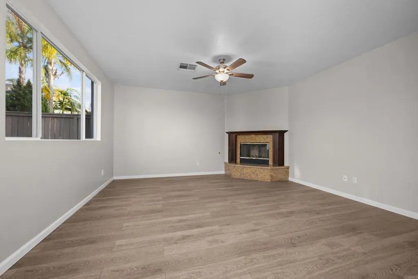
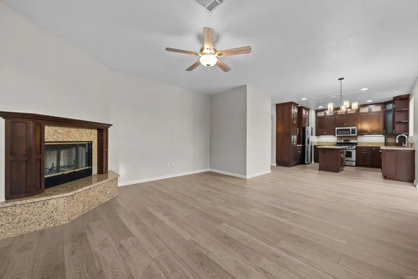
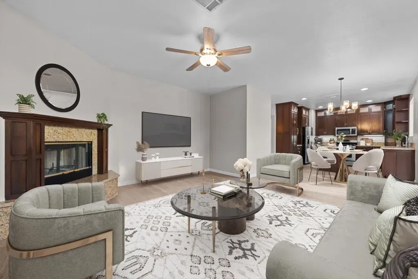
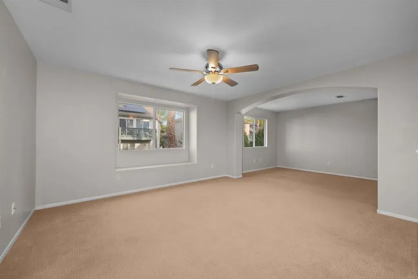
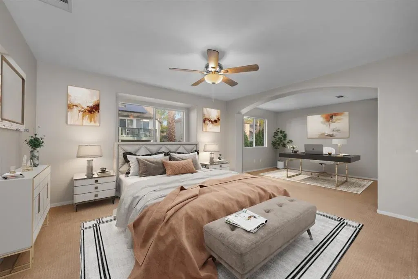
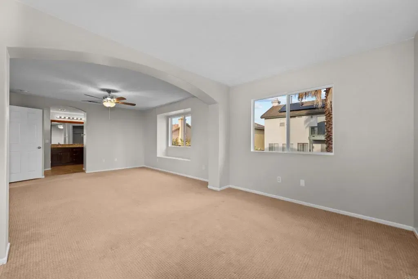
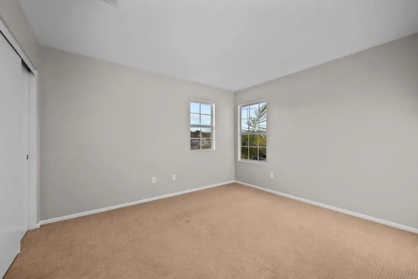
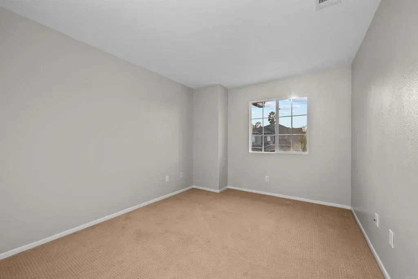
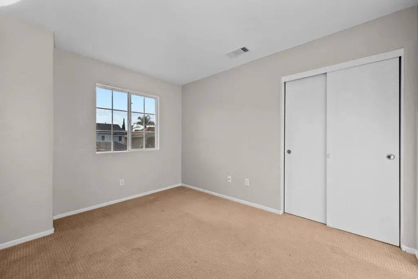
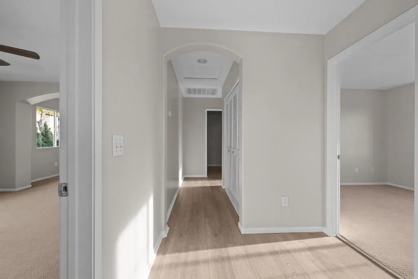
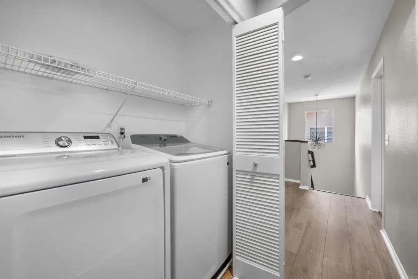
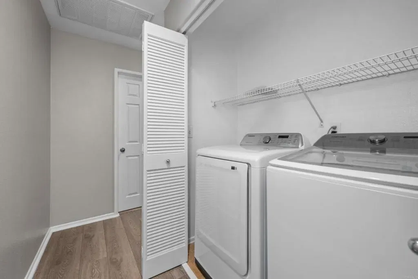
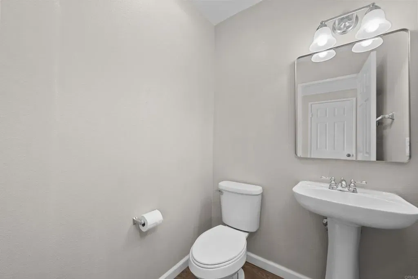
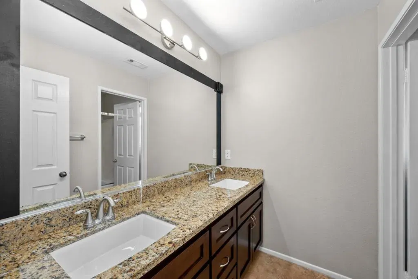
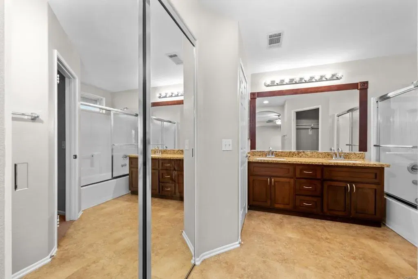
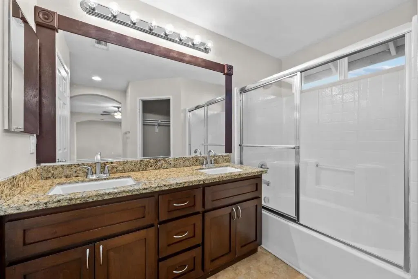
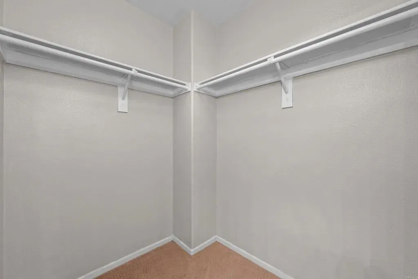
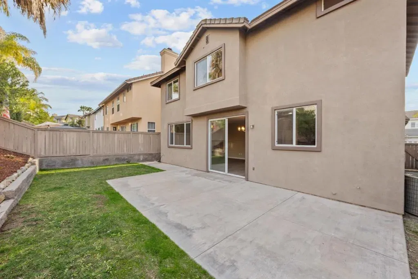
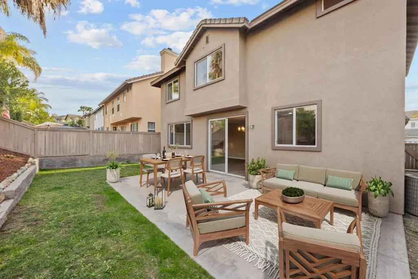
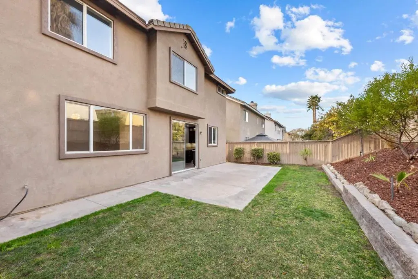
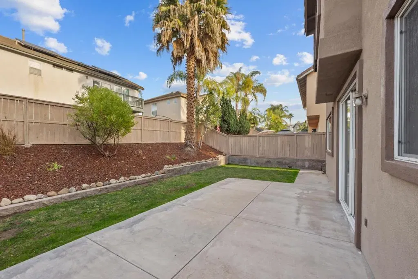
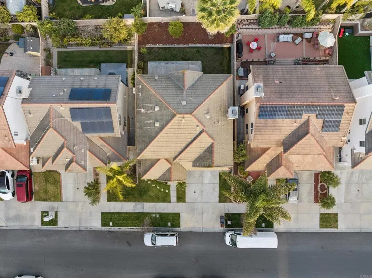
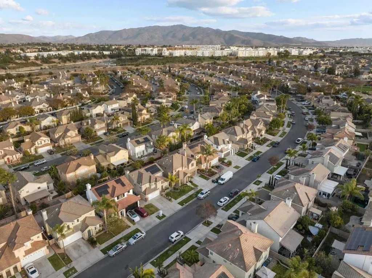
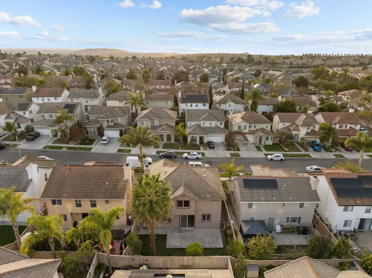
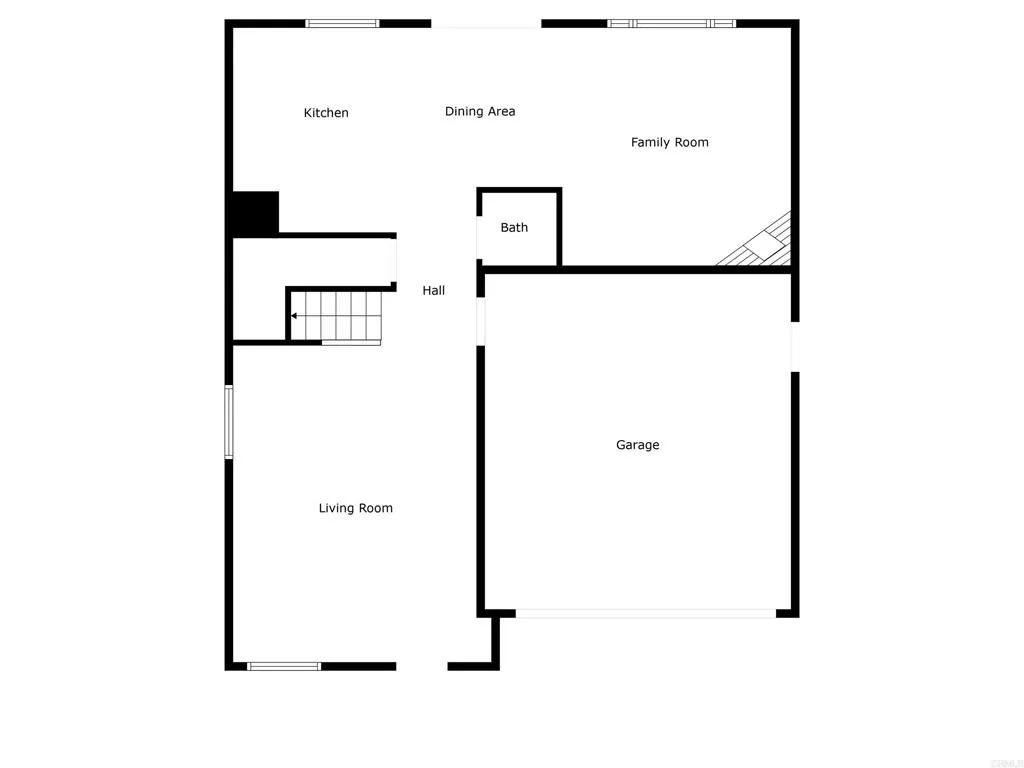
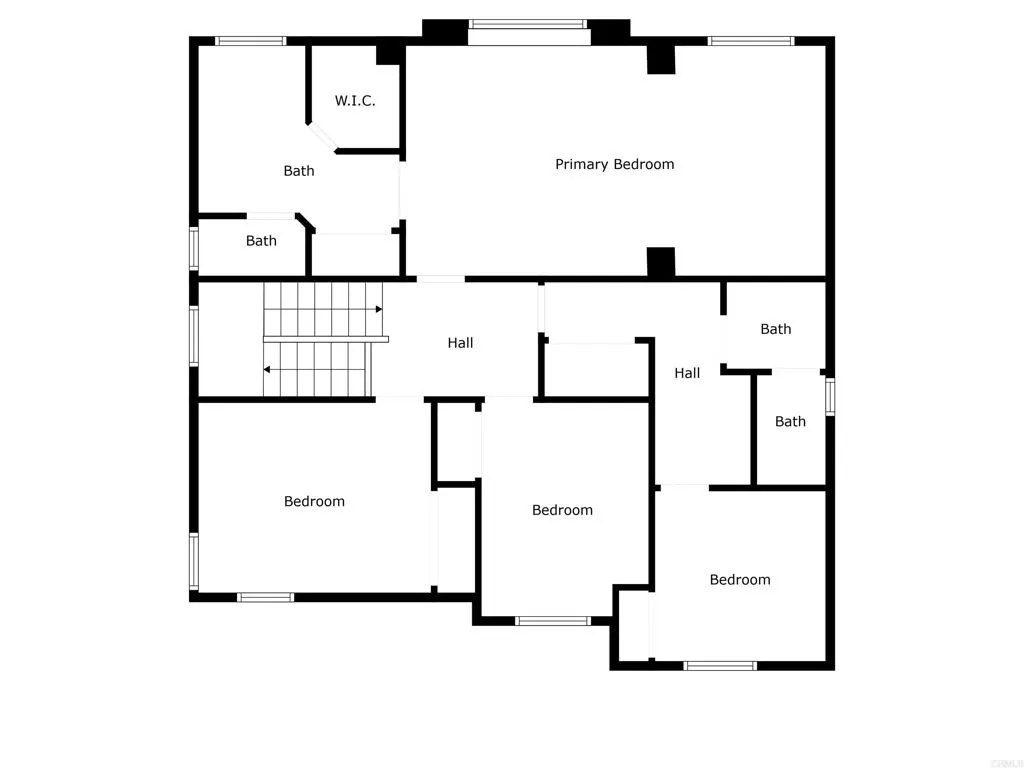
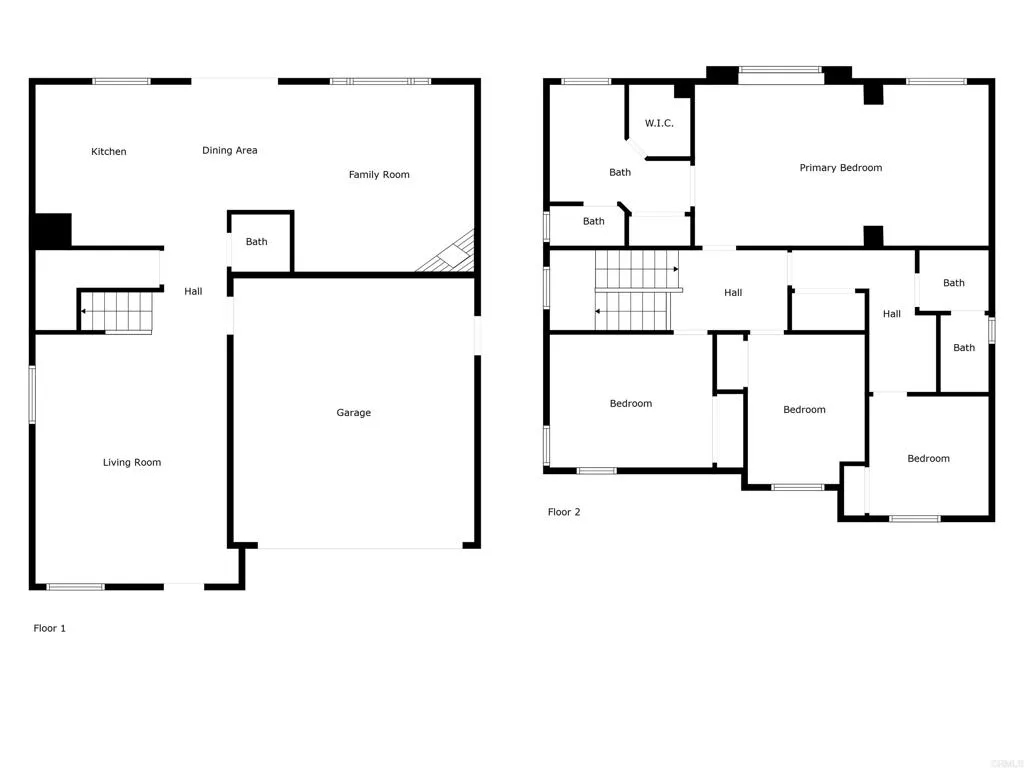
/u.realgeeks.media/murrietarealestatetoday/irelandgroup-logo-horizontal-400x90.png)