9466 Galston Dr, Santee, CA 92071
- $799,999
- 3
- BD
- 2
- BA
- 1,344
- SqFt
- List Price
- $799,999
- Status
- ACTIVE
- MLS#
- 250033808SD
- Bedrooms
- 3
- Bathrooms
- 2
- Living Sq. Ft
- 1,344
- Lot Size(apprx.)
- 8,700
- Property Type
- Single Family Residential
- Year Built
- 1960
Property Description
Welcome to this charming and move-in ready 3 bedroom, 2 bathroom, single-level home featuring stylish new flooring throughout and fresh interior paint that brings a modern, clean feel to every room. The spacious layout includes a large sunroom—perfect for a home office, personal gym, playroom, or a bright space to entertain while enjoying views of the private backyard. Money saving assumable solar. Attached 2 car garage with additional driveway parking. Located just minutes from the 52 and 125 freeways and close to Mission Trails Regional Park, Santee Lakes, El Cajon Mountain, West Santee Schools, shopping, dining, and more.
Additional Information
- Stories
- One Level
- Roof
- See Remarks
- Cooling
- Yes
- Laundry Location
- In Garage, See Remarks
Mortgage Calculator
Listing courtesy of Listing Agent: David Rudd (david@kindredsold.com) from Listing Office: Kindred Real Estate.
Based on information from California Regional Multiple Listing Service, Inc. as of . This information is for your personal, non-commercial use and may not be used for any purpose other than to identify prospective properties you may be interested in purchasing. Display of MLS data is usually deemed reliable but is NOT guaranteed accurate by the MLS. Buyers are responsible for verifying the accuracy of all information and should investigate the data themselves or retain appropriate professionals. Information from sources other than the Listing Agent may have been included in the MLS data. Unless otherwise specified in writing, Broker/Agent has not and will not verify any information obtained from other sources. The Broker/Agent providing the information contained herein may or may not have been the Listing and/or Selling Agent.
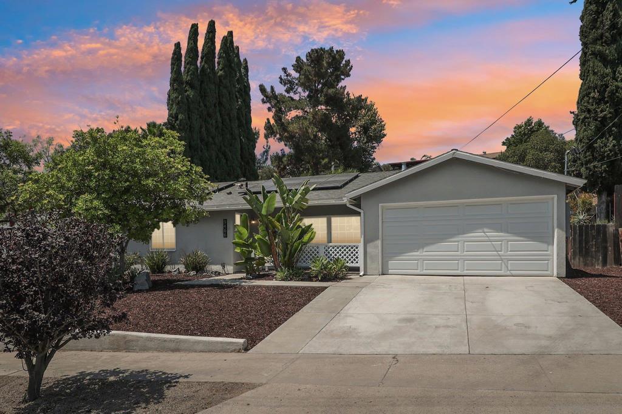
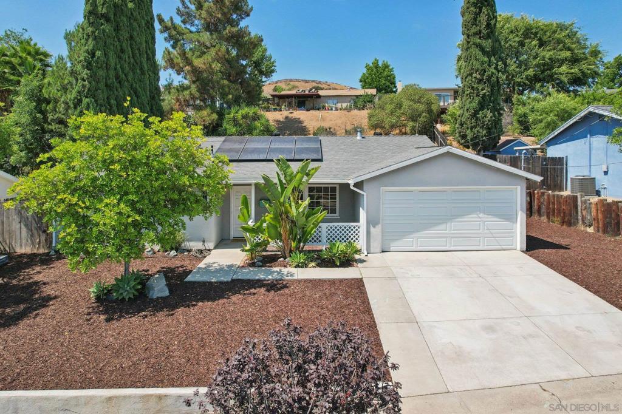




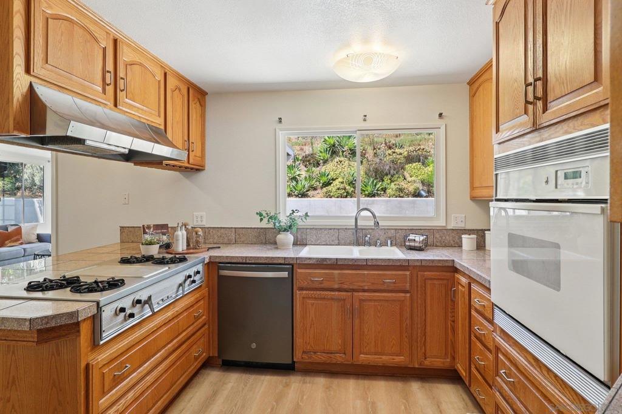








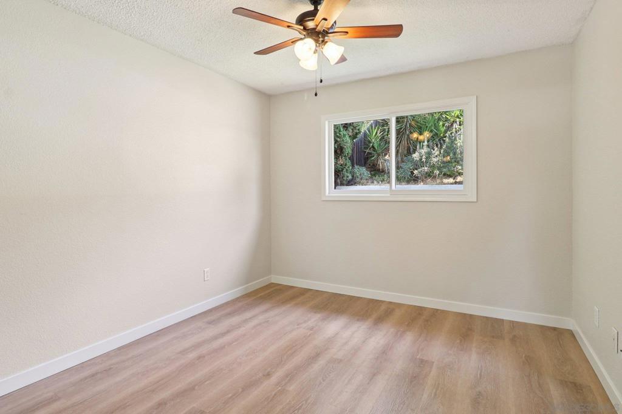
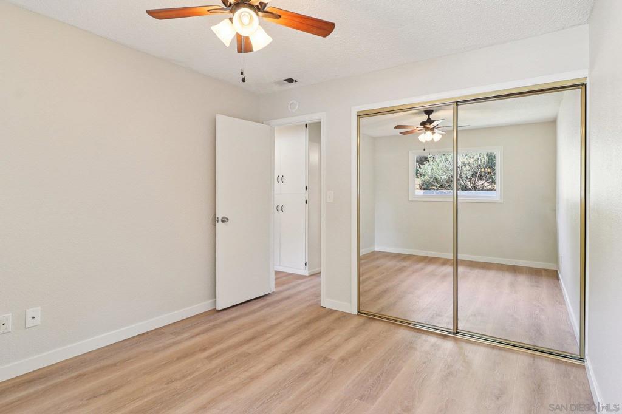
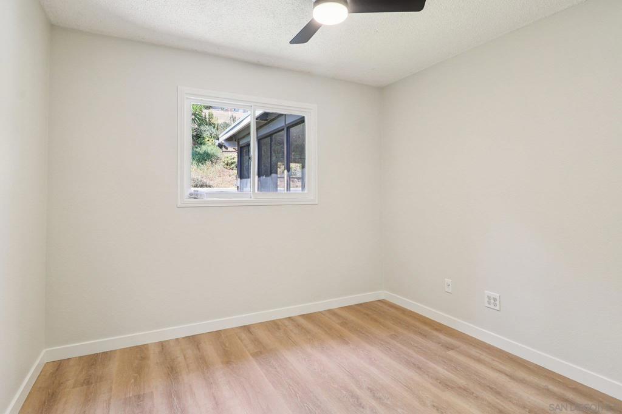

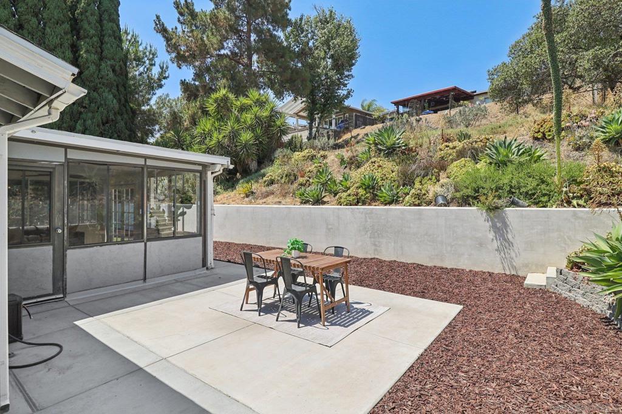
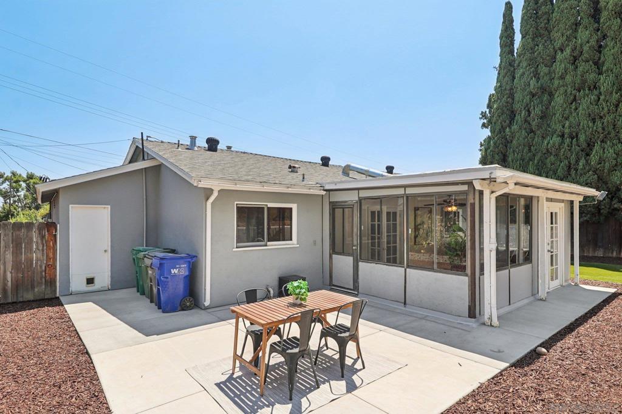
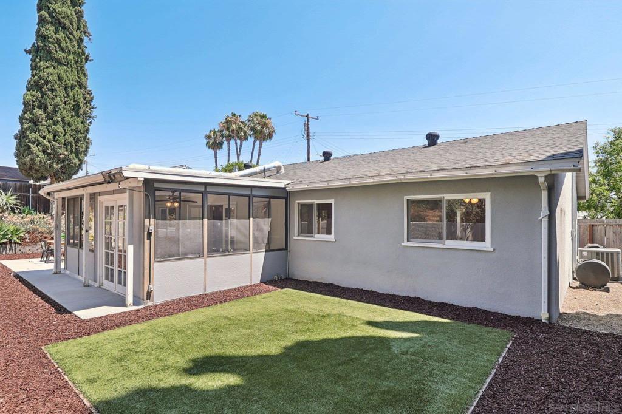
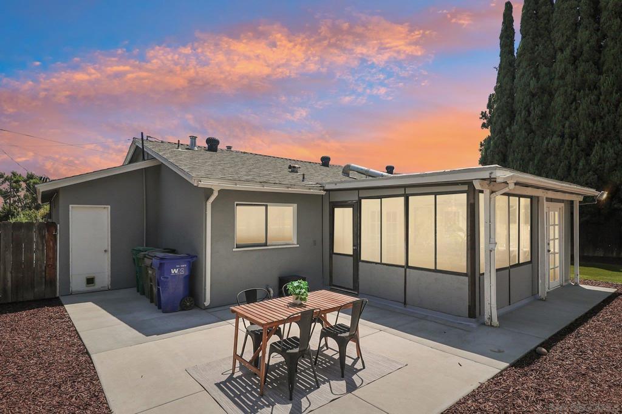
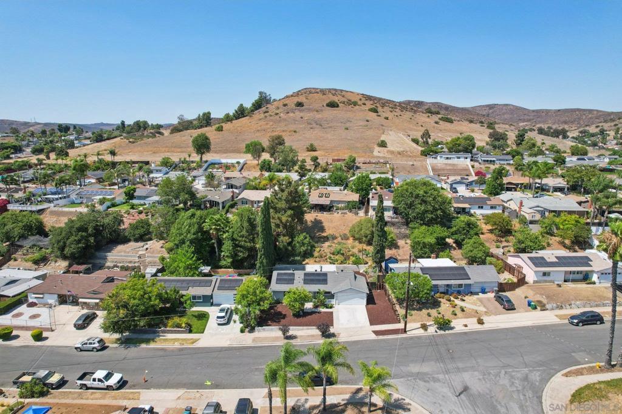
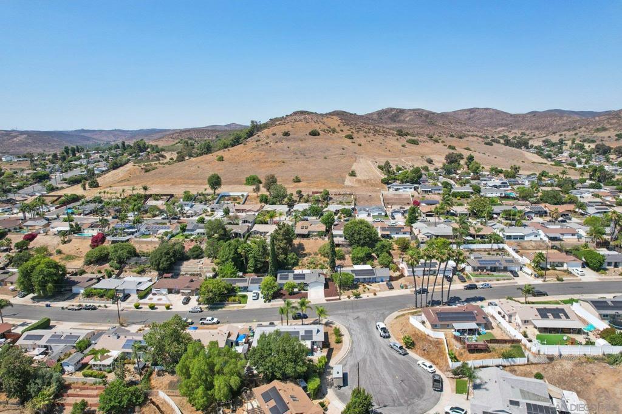
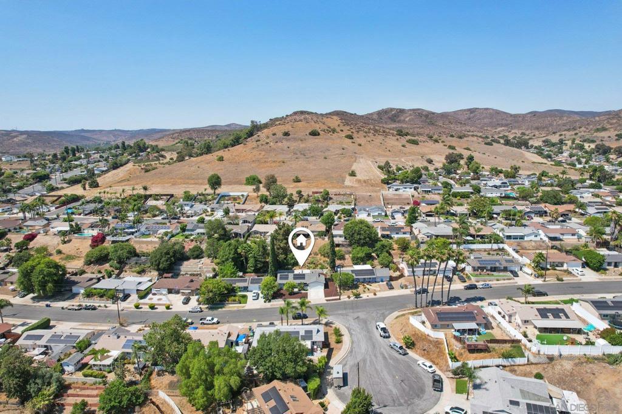
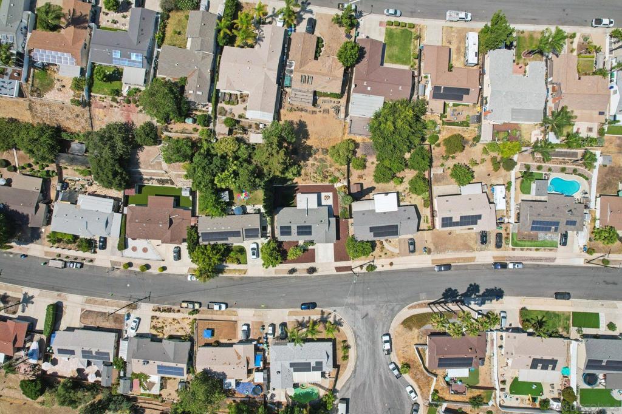
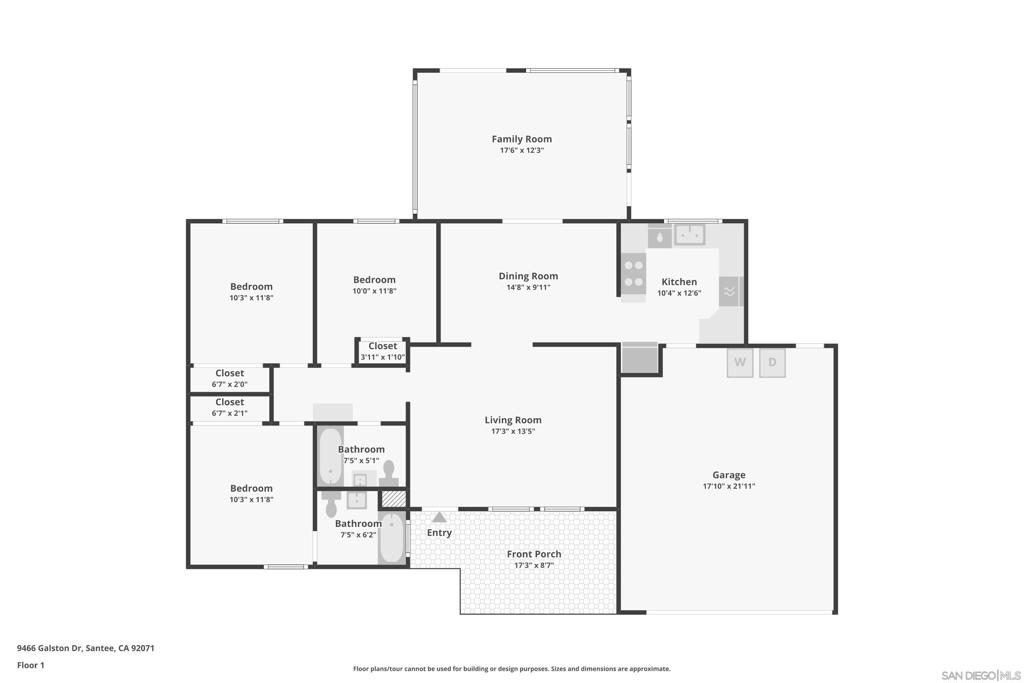
/u.realgeeks.media/murrietarealestatetoday/irelandgroup-logo-horizontal-400x90.png)