1447 Puritan Dr, Oceanside, CA 92057
- $675,000
- 2
- BD
- 2
- BA
- 1,344
- SqFt
- List Price
- $675,000
- Status
- ACTIVE
- MLS#
- NDP2507437
- Bedrooms
- 2
- Bathrooms
- 2
- Living Sq. Ft
- 1,344
- Complex/Building Name
- Pilgrim Creek Estates
- Property Type
- Manufactured Home
- Year Built
- 1987
Property Description
Shows like a staged model home! Beautiful 2 bedroom, 2 bath home with an extra long driveway and a large backyard. Located in beautiful Pilgrim Creek Estates, a highly desirable 55+ gated community where you own the land! This home has recently been extensively remodeled. Upgrades include a newly remodeled kitchen with shaker cabinets, pull out drawers, stainless steel appliances and quartz counters with beautiful tile backsplash. New flooring throughout, new interior doors, ceiling fans, dual pane windows, custom zebra blinds, new interior and exterior paint and more. Remodeled bathroom looks like a luxury hotel with a beautiful customer 8 shower with a rain shower and hand held sprayer. Large backyard with numerous fruit trees including orange trees, lemon, apricot and plum. Home was recently re-leveled and has wheelchair ramps on both sides. Backyard has potential for an ADU. Close to all shopping and dining and a short drive to beaches and harbor. Pilgrim Creek Estates is a beautifully landscaped community that offers many amenities including a clubhouse with a full kitchen, billiard tables, gym, heated pool, jacuzzi and free RV parking. Low HOA fees of $373 per month includes water, trash and sewer fees. Shows like a staged model home! Beautiful 2 bedroom, 2 bath home with an extra long driveway and a large backyard. Located in beautiful Pilgrim Creek Estates, a highly desirable 55+ gated community where you own the land! This home has recently been extensively remodeled. Upgrades include a newly remodeled kitchen with shaker cabinets, pull out drawers, stainless steel appliances and quartz counters with beautiful tile backsplash. New flooring throughout, new interior doors, ceiling fans, dual pane windows, custom zebra blinds, new interior and exterior paint and more. Remodeled bathroom looks like a luxury hotel with a beautiful customer 8 shower with a rain shower and hand held sprayer. Large backyard with numerous fruit trees including orange trees, lemon, apricot and plum. Home was recently re-leveled and has wheelchair ramps on both sides. Backyard has potential for an ADU. Close to all shopping and dining and a short drive to beaches and harbor. Pilgrim Creek Estates is a beautifully landscaped community that offers many amenities including a clubhouse with a full kitchen, billiard tables, gym, heated pool, jacuzzi and free RV parking. Low HOA fees of $373 per month includes water, trash and sewer fees.
Additional Information
- Stories
- 1
- Cooling
- Central Air
Mortgage Calculator
Listing courtesy of Listing Agent: Brett Johnson (661-510-7588) from Listing Office: Platinum Real Estate Group.

This information is deemed reliable but not guaranteed. You should rely on this information only to decide whether or not to further investigate a particular property. BEFORE MAKING ANY OTHER DECISION, YOU SHOULD PERSONALLY INVESTIGATE THE FACTS (e.g. square footage and lot size) with the assistance of an appropriate professional. You may use this information only to identify properties you may be interested in investigating further. All uses except for personal, non-commercial use in accordance with the foregoing purpose are prohibited. Redistribution or copying of this information, any photographs or video tours is strictly prohibited. This information is derived from the Internet Data Exchange (IDX) service provided by San Diego MLS®. Displayed property listings may be held by a brokerage firm other than the broker and/or agent responsible for this display. The information and any photographs and video tours and the compilation from which they are derived is protected by copyright. Compilation © 2025 San Diego MLS®,
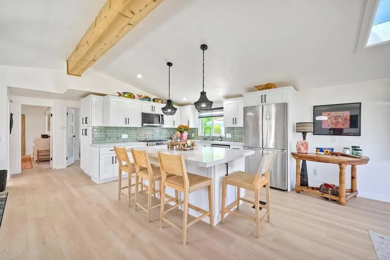
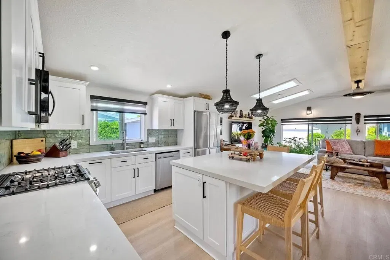
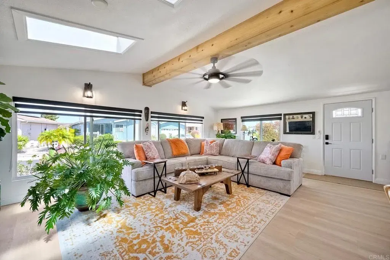
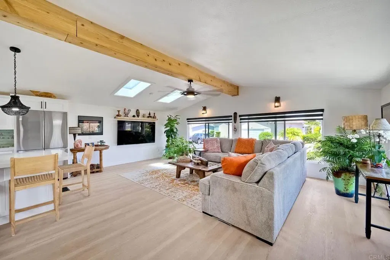
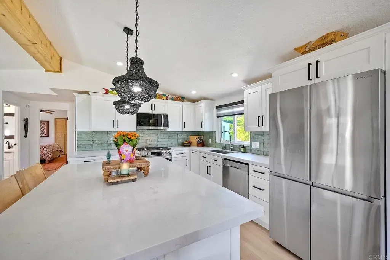
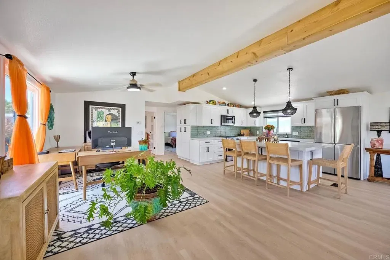
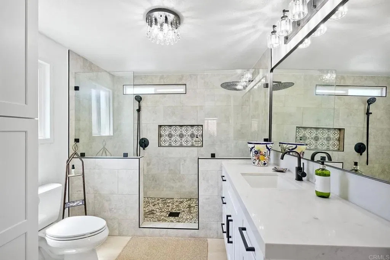
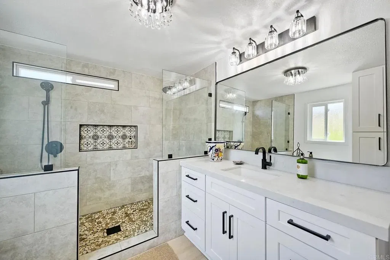
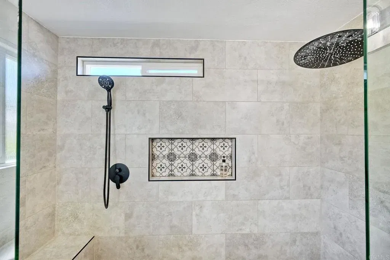
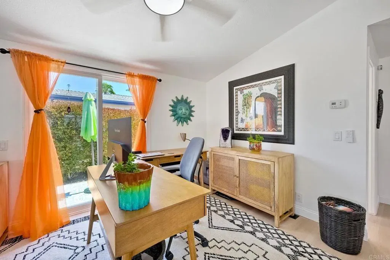
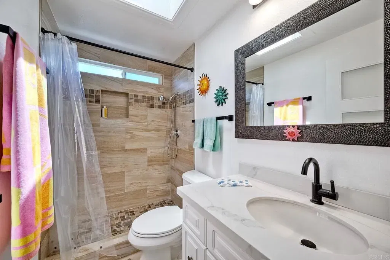
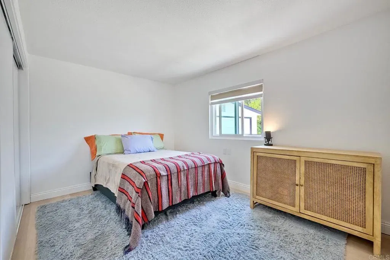
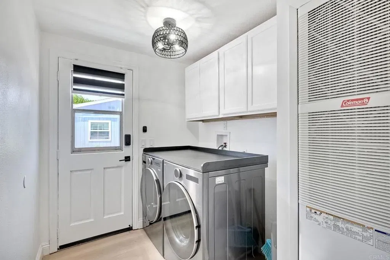
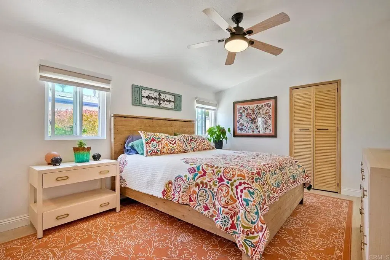
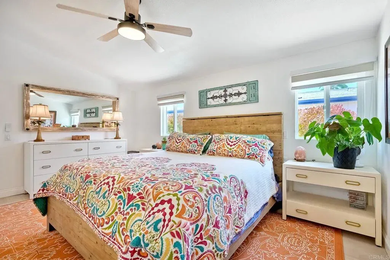
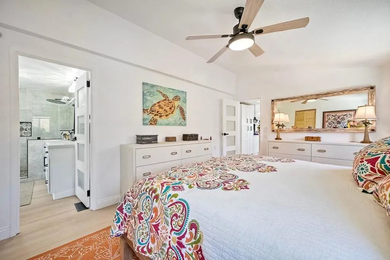
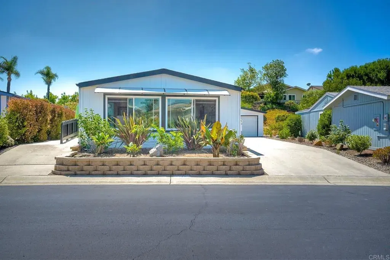
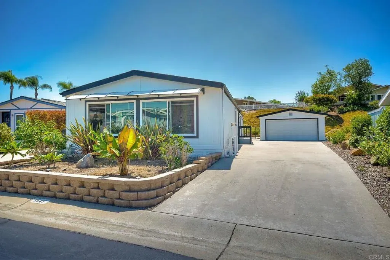
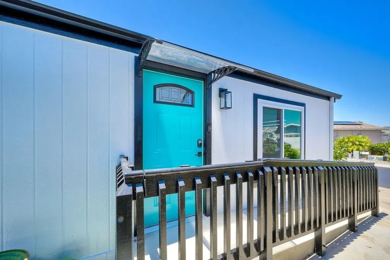
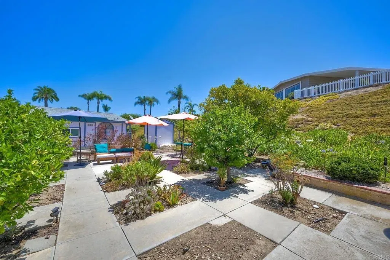
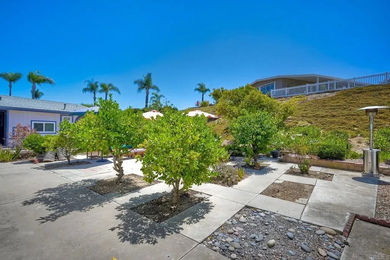
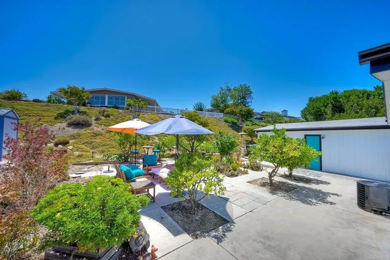
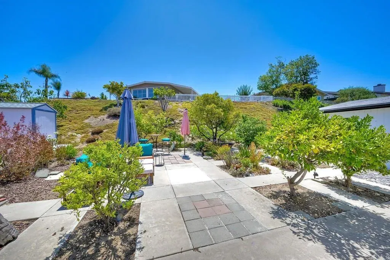
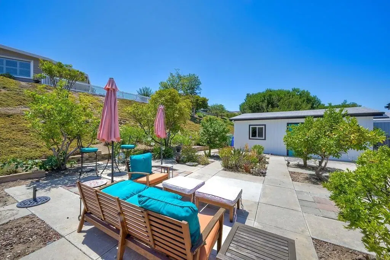
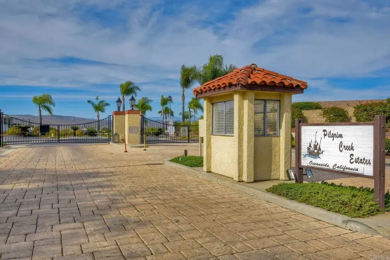
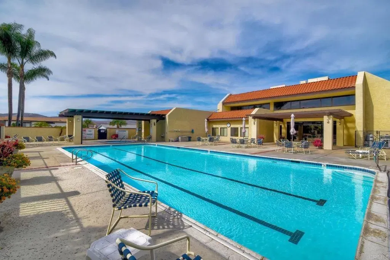
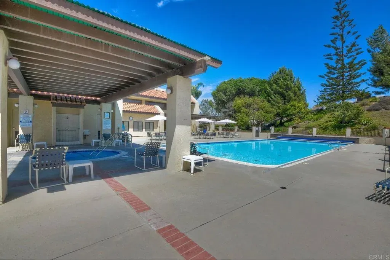
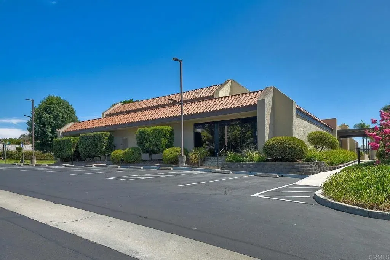
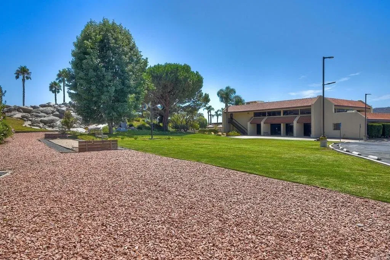
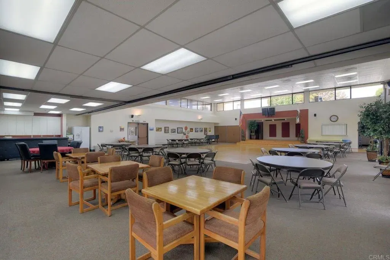
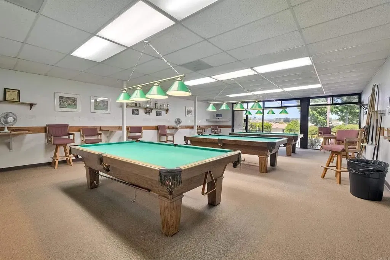
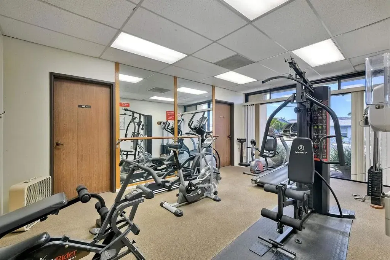
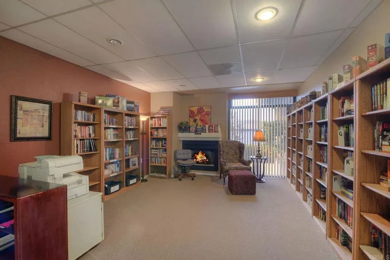
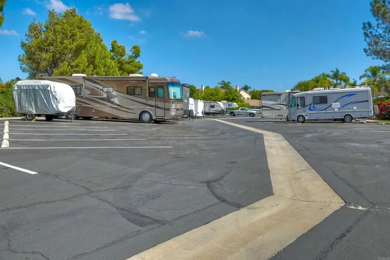
/u.realgeeks.media/murrietarealestatetoday/irelandgroup-logo-horizontal-400x90.png)