1433 Vallejo Mills St, Chula Vista, CA 91913
- $815,000
- 3
- BD
- 3
- BA
- 1,511
- SqFt
- List Price
- $815,000
- Status
- ACTIVE
- MLS#
- PTP2505799
- Bedrooms
- 3
- Bathrooms
- 3
- Living Sq. Ft
- 1,511
- Property Type
- Single Family Residential
- Year Built
- 2004
Property Description
1433 Vallejo Mills is located in Hillsborough at Otay Ranch, and offers the comforts of a close-knit community highlighted with tree-lined streets, a community park with pool, playground & sand volleyball, and alley-loaded garages. The charming exterior of the house is clad in stone arches and window shutters and has a front porch overlooking a grassy lawn. The interior includes an extra-large kitchen with a newly-installed Frigidaire refrigerator, ample storage & cabinetry & faces out to the street. An open floor plan joins the entry foyer and staircase to the dining room and living room. The living room has a fireplace with a gas starter, a built-in wall entertainment cabinet, and direct access to the 2-car garage. The dining room is adjacent to the kitchen pass-through wall and has direct access through the sliding glass doors to the private backyard. At the base of the stairs is a guest bathroom. The second story houses all 3 bedrooms. The laundry room at the top of the stairs has a newly installed Maytag washer and Maytag dryer. Large primary bedroom with ensuite bath, and 2 additional bedrooms complete the floor. Hard surface wood flooring upstairs and on stairs, shutter window coverings throughout. Convenient access to the 125 tollway, Otay Ranch Town Center, and a myriad of outdoor activities at Otay Lake parks. Otay Ranch is a very attractive community, and 1433 Vallejo Mills is a great choice for your next home. 1433 Vallejo Mills is located in Hillsborough at Otay Ranch, and offers the comforts of a close-knit community highlighted with tree-lined streets, a community park with pool, playground & sand volleyball, and alley-loaded garages. The charming exterior of the house is clad in stone arches and window shutters and has a front porch overlooking a grassy lawn. The interior includes an extra-large kitchen with a newly-installed Frigidaire refrigerator, ample storage & cabinetry & faces out to the street. An open floor plan joins the entry foyer and staircase to the dining room and living room. The living room has a fireplace with a gas starter, a built-in wall entertainment cabinet, and direct access to the 2-car garage. The dining room is adjacent to the kitchen pass-through wall and has direct access through the sliding glass doors to the private backyard. At the base of the stairs is a guest bathroom. The second story houses all 3 bedrooms. The laundry room at the top of the stairs has a newly installed Maytag washer and Maytag dryer. Large primary bedroom with ensuite bath, and 2 additional bedrooms complete the floor. Hard surface wood flooring upstairs and on stairs, shutter window coverings throughout. Convenient access to the 125 tollway, Otay Ranch Town Center, and a myriad of outdoor activities at Otay Lake parks. Otay Ranch is a very attractive community, and 1433 Vallejo Mills is a great choice for your next home.
Additional Information
- View
- Neighborhood
- Stories
- 2
- Cooling
- Central Air
Mortgage Calculator
Listing courtesy of Listing Agent: Ken Baer (619-248-4200) from Listing Office: Willis Allen Real Estate.

This information is deemed reliable but not guaranteed. You should rely on this information only to decide whether or not to further investigate a particular property. BEFORE MAKING ANY OTHER DECISION, YOU SHOULD PERSONALLY INVESTIGATE THE FACTS (e.g. square footage and lot size) with the assistance of an appropriate professional. You may use this information only to identify properties you may be interested in investigating further. All uses except for personal, non-commercial use in accordance with the foregoing purpose are prohibited. Redistribution or copying of this information, any photographs or video tours is strictly prohibited. This information is derived from the Internet Data Exchange (IDX) service provided by San Diego MLS®. Displayed property listings may be held by a brokerage firm other than the broker and/or agent responsible for this display. The information and any photographs and video tours and the compilation from which they are derived is protected by copyright. Compilation © 2025 San Diego MLS®,
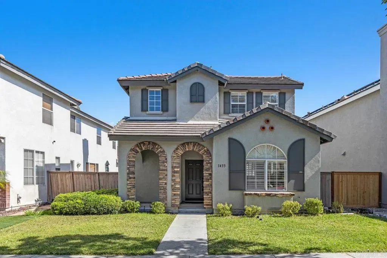
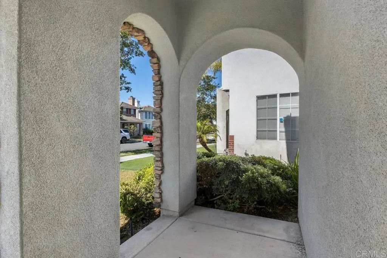
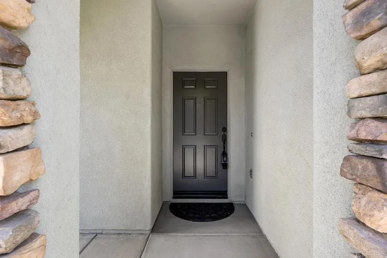
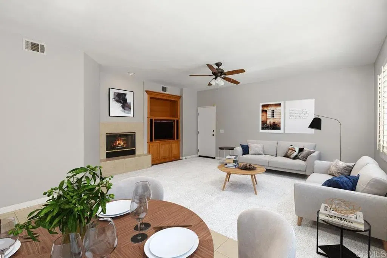
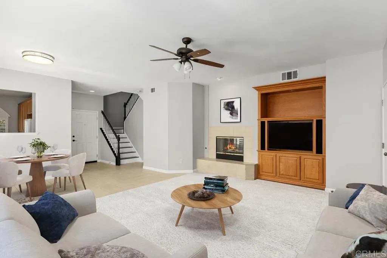
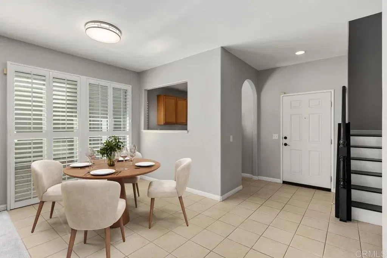
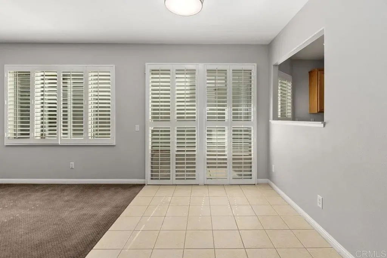
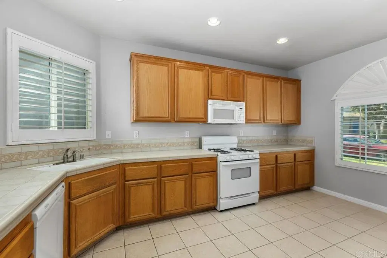
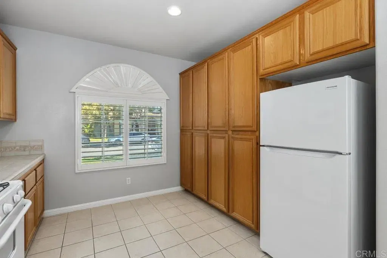
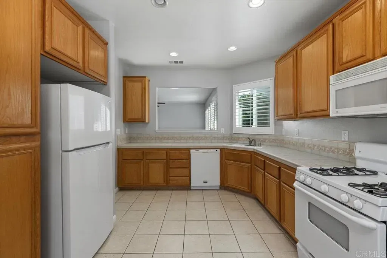
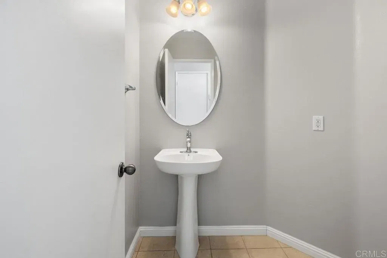
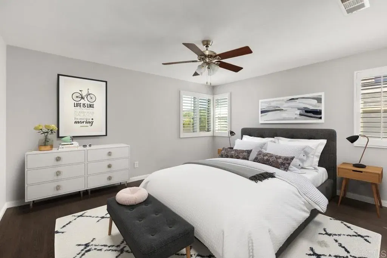
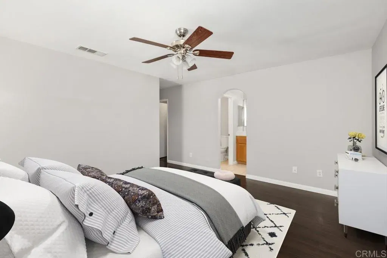
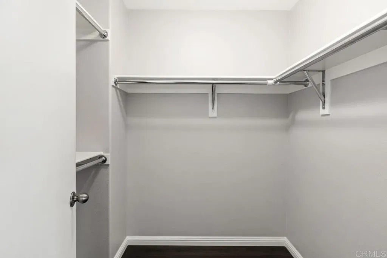
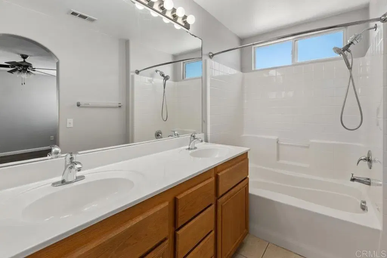
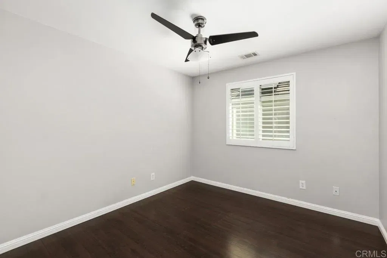
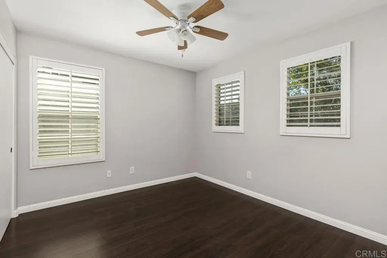
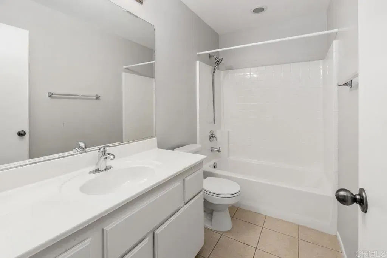
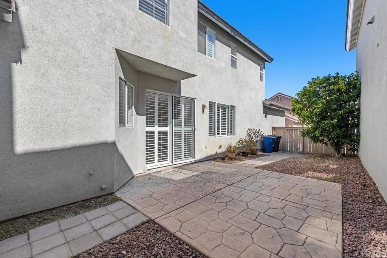

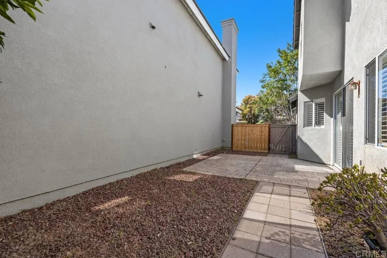
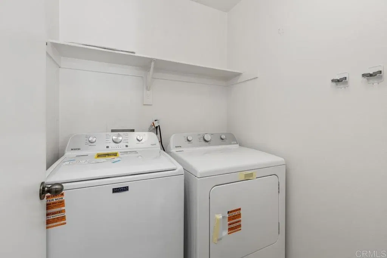
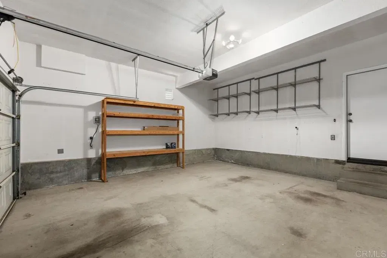
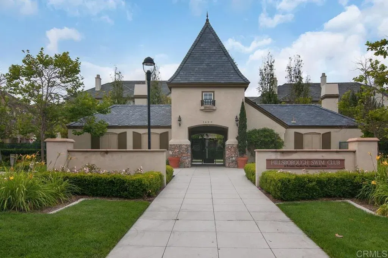
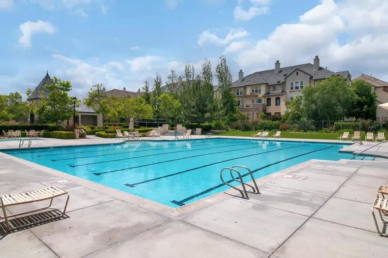
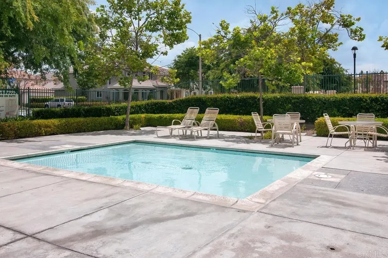
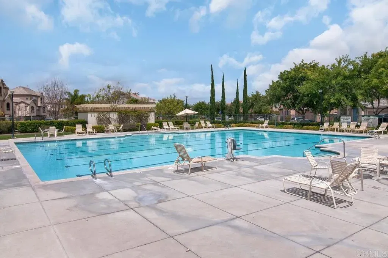
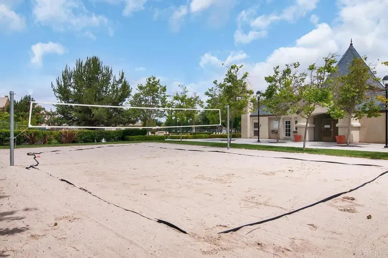
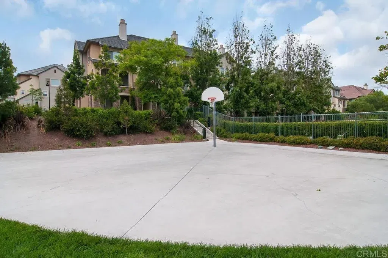
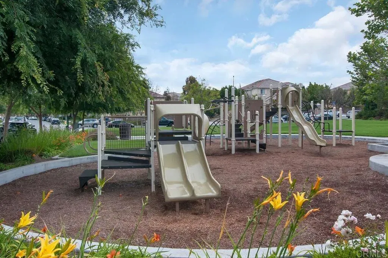
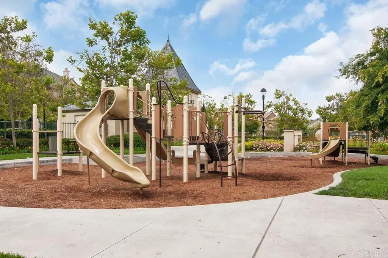
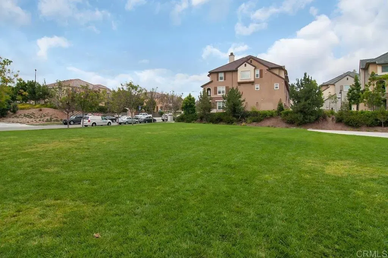
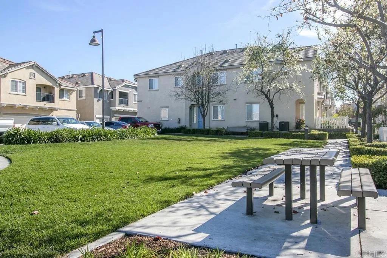
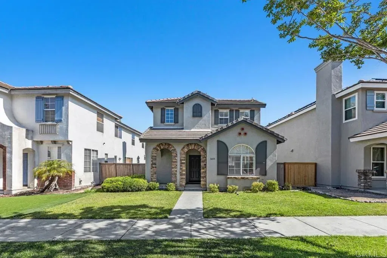
/u.realgeeks.media/murrietarealestatetoday/irelandgroup-logo-horizontal-400x90.png)