7284 W Point Ave, La Mesa, CA 91942
- $1,249,000
- 3
- BD
- 3
- BA
- 2,281
- SqFt
- List Price
- $1,249,000
- Status
- ACTIVE
- MLS#
- PTP2505210
- Bedrooms
- 3
- Bathrooms
- 3
- Living Sq. Ft
- 2,281
- Property Type
- Single Family Residential
- Year Built
- 1928
Property Description
Beautifully renovated 4-bedroom, 3-bath home in the highly sought-after University Park North neighborhood of La Mesa. This 1928 home blends classic charm with modern comfort across 2,281 sq ft of fully permitted living space. A timeless blue exterior and welcoming front porch lead into a light-filled living room featuring a picture window with a built-in seat, detailed moldings, and recessed ceilings. The updated kitchen impresses with white shaker cabinetry, a white oak island with a waterfall countertop, and gold-accented finishes that add warmth and style. A formal dining room and separate family room create great flow for both entertaining and everyday living. The primary suite serves as a relaxing retreat, with recessed lighting, a walk-in closet, and a thoughtfully designed en suite bathroom. A dark wood vanity with a marble top and integrated gold hardware brings a polished, furniture-like feel, paired with dual oval mirrors and a glass-enclosed shower with a built-in bench and soft-toned tile. Two additional bedrooms offer flexibility for guests, family, or a home office. A full guest bathroom and separate half bath provide added convenience. Step outside to a private deck with mountain views and a grassy yard perfect for entertaining or play. Located on a peaceful street in an active neighborhood close to parks, shopping, dining, and easy freeway accessthis home offers the ideal blend of character, comfort, and location. Beautifully renovated 4-bedroom, 3-bath home in the highly sought-after University Park North neighborhood of La Mesa. This 1928 home blends classic charm with modern comfort across 2,281 sq ft of fully permitted living space. A timeless blue exterior and welcoming front porch lead into a light-filled living room featuring a picture window with a built-in seat, detailed moldings, and recessed ceilings. The updated kitchen impresses with white shaker cabinetry, a white oak island with a waterfall countertop, and gold-accented finishes that add warmth and style. A formal dining room and separate family room create great flow for both entertaining and everyday living. The primary suite serves as a relaxing retreat, with recessed lighting, a walk-in closet, and a thoughtfully designed en suite bathroom. A dark wood vanity with a marble top and integrated gold hardware brings a polished, furniture-like feel, paired with dual oval mirrors and a glass-enclosed shower with a built-in bench and soft-toned tile. Two additional bedrooms offer flexibility for guests, family, or a home office. A full guest bathroom and separate half bath provide added convenience. Step outside to a private deck with mountain views and a grassy yard perfect for entertaining or play. Located on a peaceful street in an active neighborhood close to parks, shopping, dining, and easy freeway accessthis home offers the ideal blend of character, comfort, and location.
Additional Information
- View
- Mountain(s), Neighborhood
- Stories
- 1
- Cooling
- Central Air
Mortgage Calculator
Listing courtesy of Listing Agent: Ever Eternity (858-688-4113) from Listing Office: Pacific Sotheby's Int'l Realty.

This information is deemed reliable but not guaranteed. You should rely on this information only to decide whether or not to further investigate a particular property. BEFORE MAKING ANY OTHER DECISION, YOU SHOULD PERSONALLY INVESTIGATE THE FACTS (e.g. square footage and lot size) with the assistance of an appropriate professional. You may use this information only to identify properties you may be interested in investigating further. All uses except for personal, non-commercial use in accordance with the foregoing purpose are prohibited. Redistribution or copying of this information, any photographs or video tours is strictly prohibited. This information is derived from the Internet Data Exchange (IDX) service provided by San Diego MLS®. Displayed property listings may be held by a brokerage firm other than the broker and/or agent responsible for this display. The information and any photographs and video tours and the compilation from which they are derived is protected by copyright. Compilation © 2025 San Diego MLS®,
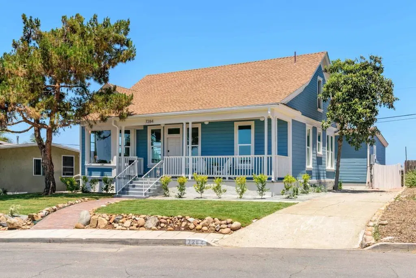
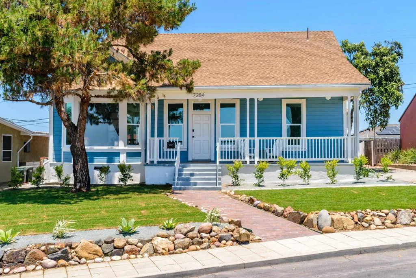
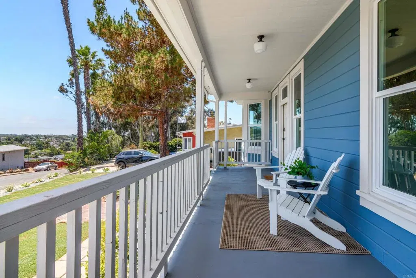
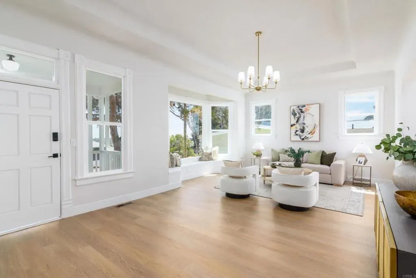
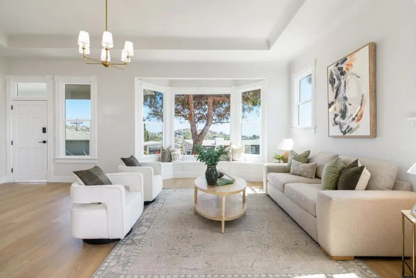
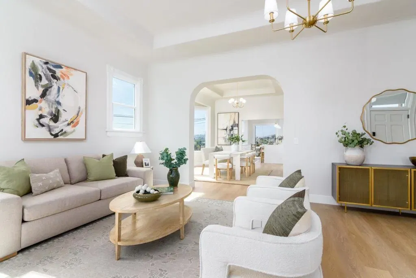
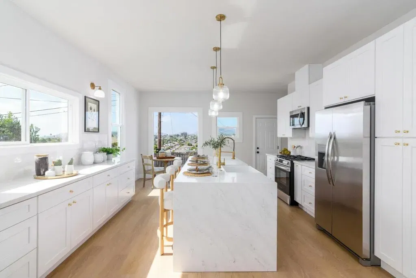
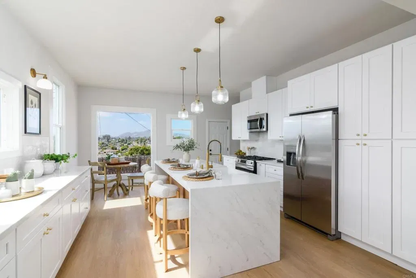
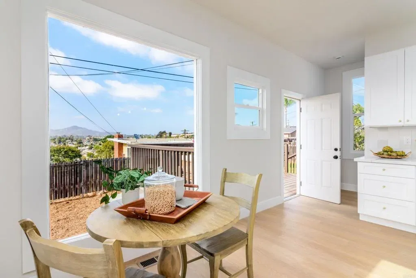
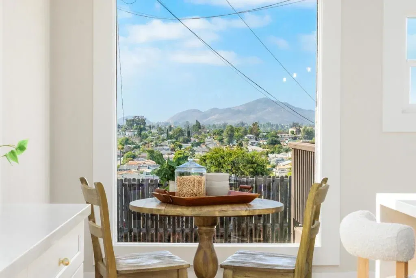
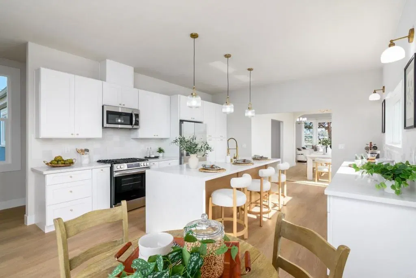
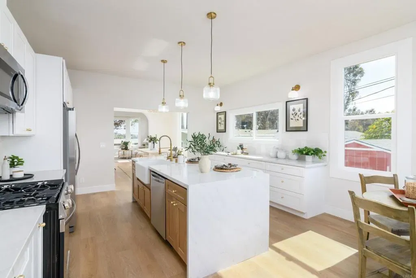
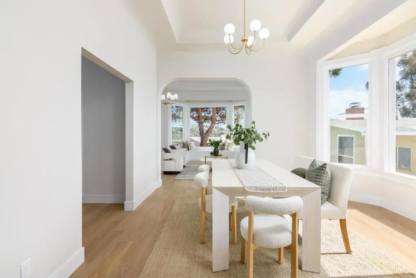
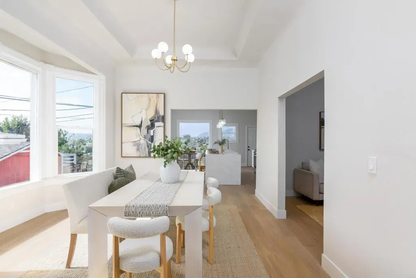
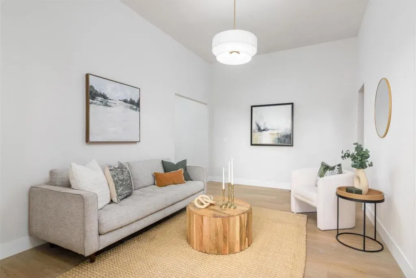
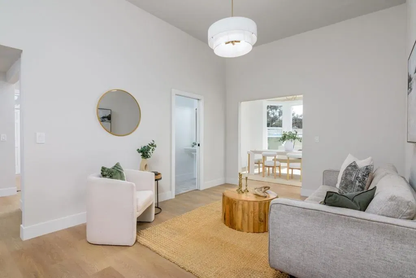
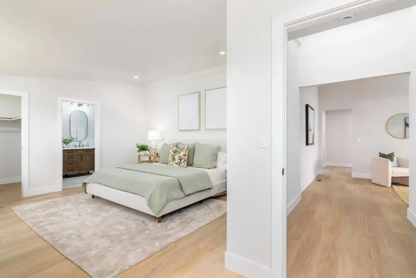
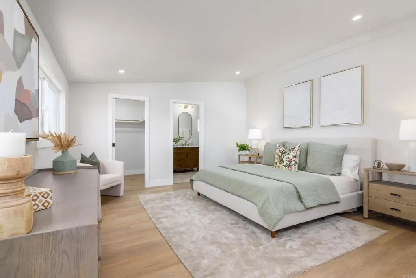
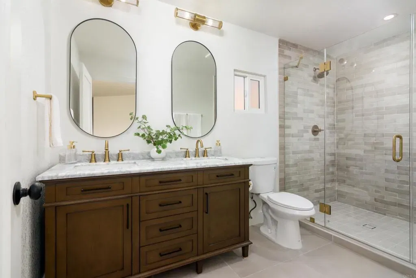
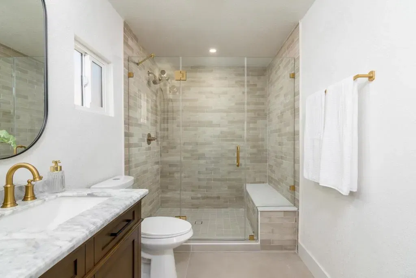
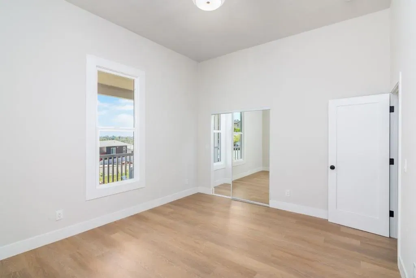
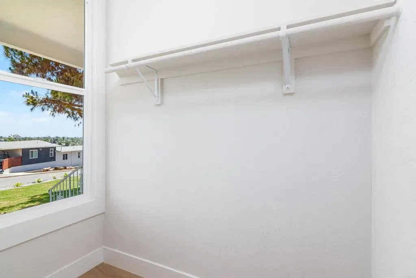
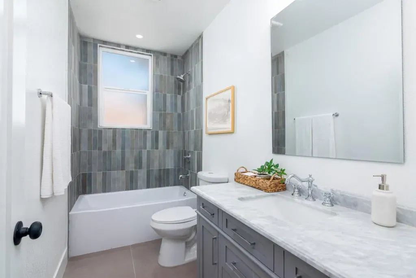
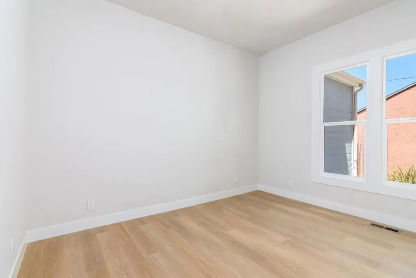
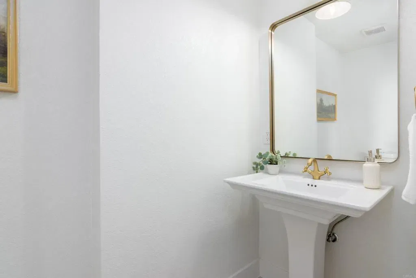
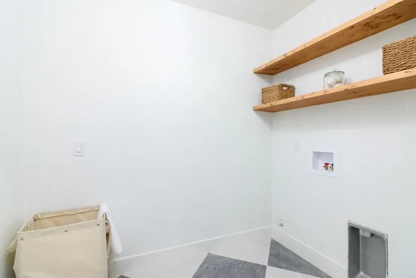
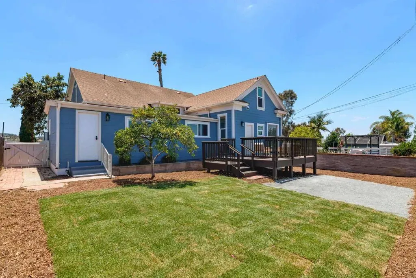
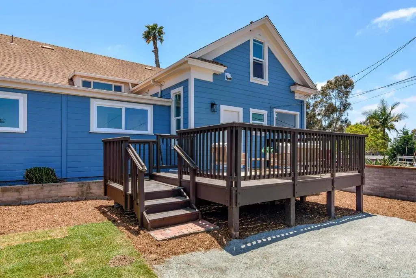
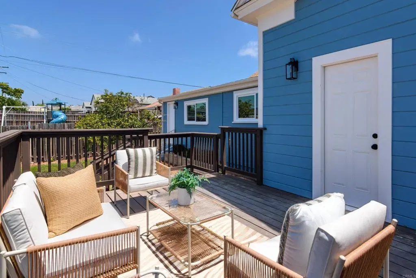
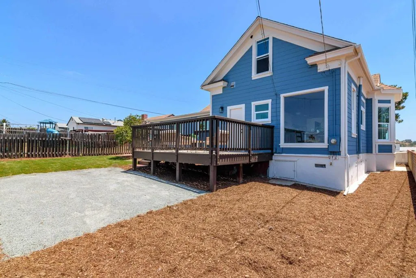

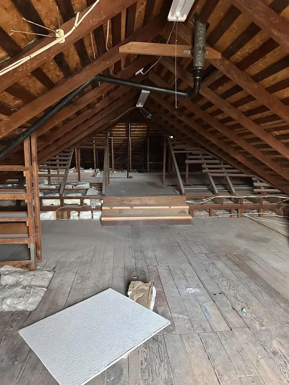
/u.realgeeks.media/murrietarealestatetoday/irelandgroup-logo-horizontal-400x90.png)