11549 Manzanita Rd, Lakeside, CA 92040
- $1,275,000
- 3
- BD
- 3
- BA
- 2,320
- SqFt
- List Price
- $1,275,000
- Status
- ACTIVE
- MLS#
- PTP2505870
- Bedrooms
- 3
- Bathrooms
- 3
- Living Sq. Ft
- 2,320
- Property Type
- Single Family Residential
- Year Built
- 1959
Property Description
Fully remodeled in 2020, this stunning 3 bed, 3 bath home, set on a generous 0.95 acre lot in beautiful Eucalyptus Hills has all the special extras! With 2,320 ESF of thoughtfully designed interiors, this property offers the space, comfort and style youve been looking for. You'll love the versatile 600 ESF open concept bonus space with a kitchen and bathroom, youll have endless possibilities for hosting, or reimagining! You'll also find a separate one-car garage, storage room, and designated RV parking with full hookups, its truly an East County dream! Inside, enjoy two spacious bedrooms with ensuite bathrooms, a living room, family room with cozy fireplace, and a dedicated laundry room. The chefs kitchen is a showstopper, featuring premium JennAir appliances, a Sub-Zero refrigerator, and elevated finishes throughout. Additional upgrades include dual pane windows, two A/C units, a whole house fan, paid solar, and a wired generator for backup power. Step outside to enjoy a fully fenced yard with vinyl fencing, gated entry, over-sized covered carport area, fruit trees, and a relaxing jacuzzi. Your morning coffee will taste better while strolling your own private oasis. Dont miss this one! Fully remodeled in 2020, this stunning 3 bed, 3 bath home, set on a generous 0.95 acre lot in beautiful Eucalyptus Hills has all the special extras! With 2,320 ESF of thoughtfully designed interiors, this property offers the space, comfort and style youve been looking for. You'll love the versatile 600 ESF open concept bonus space with a kitchen and bathroom, youll have endless possibilities for hosting, or reimagining! You'll also find a separate one-car garage, storage room, and designated RV parking with full hookups, its truly an East County dream! Inside, enjoy two spacious bedrooms with ensuite bathrooms, a living room, family room with cozy fireplace, and a dedicated laundry room. The chefs kitchen is a showstopper, featuring premium JennAir appliances, a Sub-Zero refrigerator, and elevated finishes throughout. Additional upgrades include dual pane windows, two A/C units, a whole house fan, paid solar, and a wired generator for backup power. Step outside to enjoy a fully fenced yard with vinyl fencing, gated entry, over-sized covered carport area, fruit trees, and a relaxing jacuzzi. Your morning coffee will taste better while strolling your own private oasis. Dont miss this one!
Additional Information
- View
- Mountain(s), Neighborhood
- Stories
- 1
- Cooling
- Central Air, Dual, House Fans
Mortgage Calculator
Listing courtesy of Listing Agent: Katie Larwa (619-787-4639) from Listing Office: United Real Estate San Diego.

This information is deemed reliable but not guaranteed. You should rely on this information only to decide whether or not to further investigate a particular property. BEFORE MAKING ANY OTHER DECISION, YOU SHOULD PERSONALLY INVESTIGATE THE FACTS (e.g. square footage and lot size) with the assistance of an appropriate professional. You may use this information only to identify properties you may be interested in investigating further. All uses except for personal, non-commercial use in accordance with the foregoing purpose are prohibited. Redistribution or copying of this information, any photographs or video tours is strictly prohibited. This information is derived from the Internet Data Exchange (IDX) service provided by San Diego MLS®. Displayed property listings may be held by a brokerage firm other than the broker and/or agent responsible for this display. The information and any photographs and video tours and the compilation from which they are derived is protected by copyright. Compilation © 2025 San Diego MLS®,
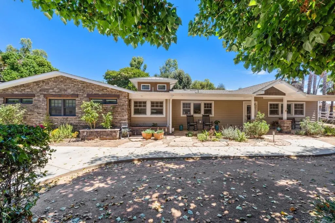
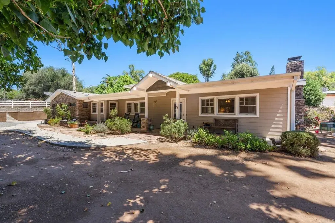
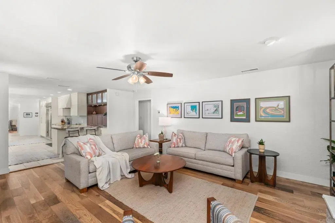
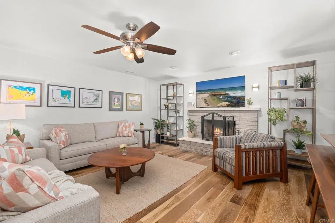
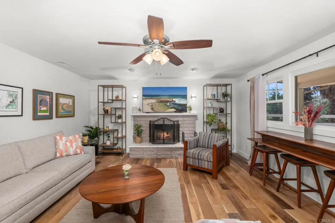
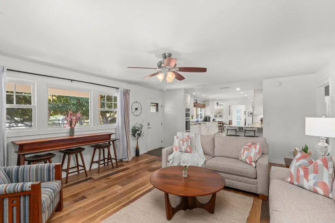
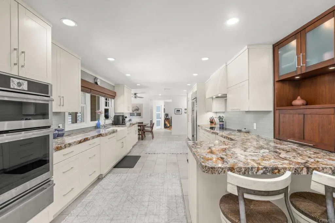
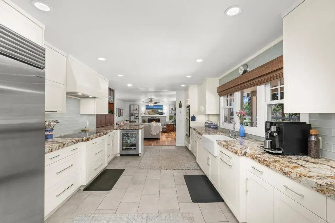
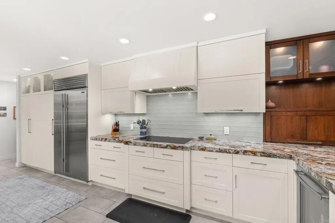
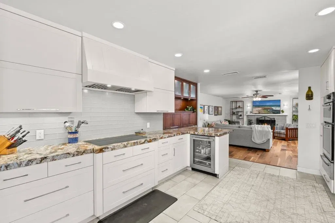
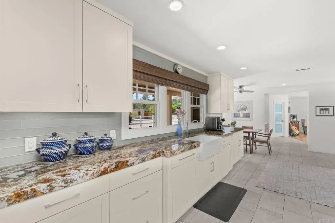
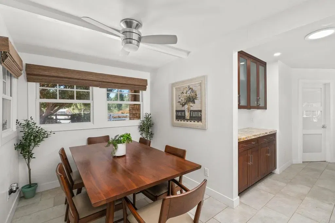
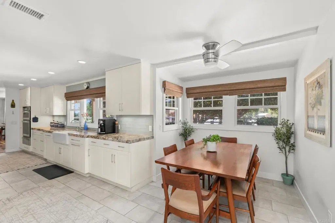
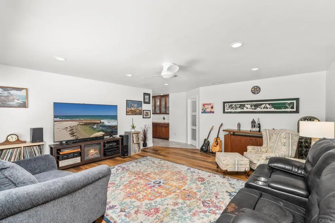
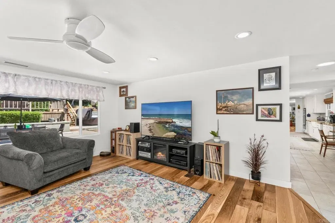
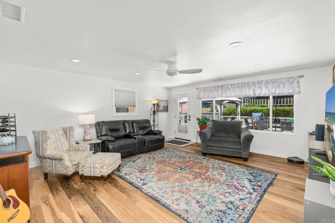
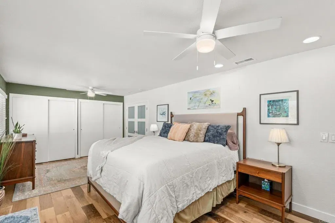
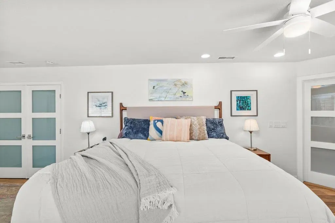

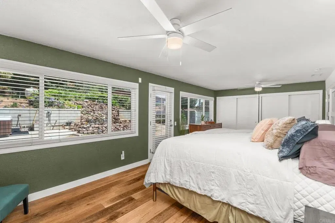
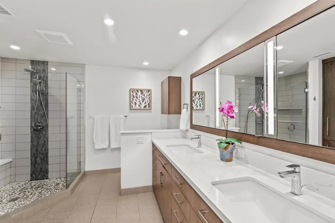
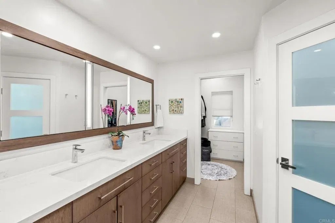
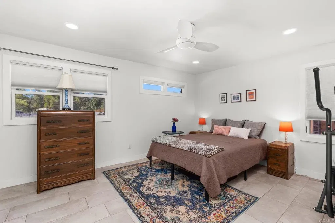
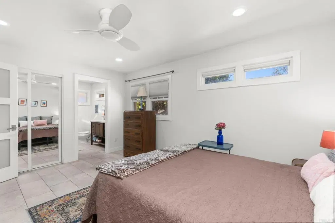
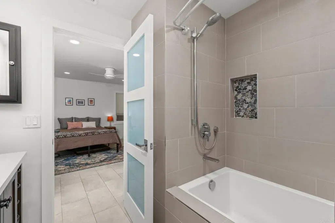
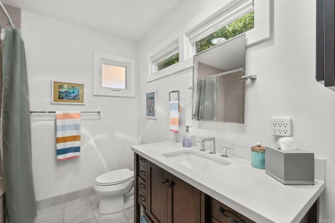
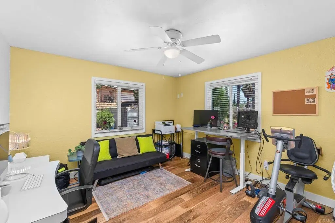
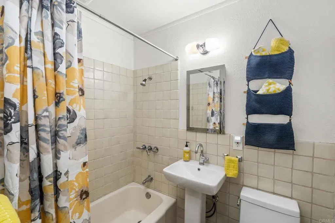
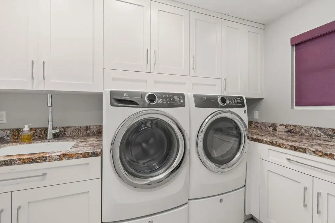
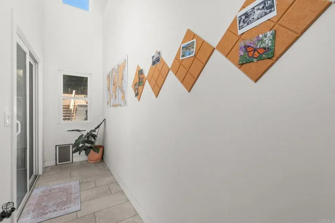
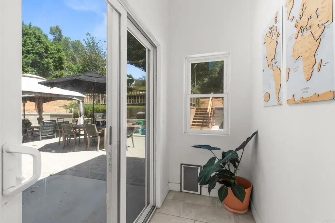
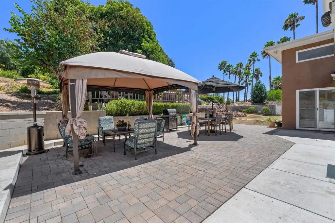
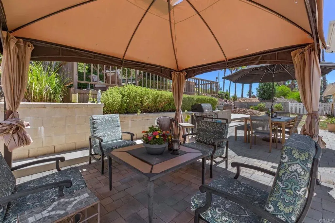
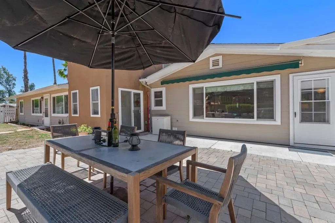

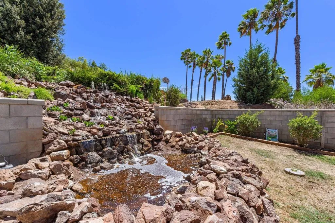
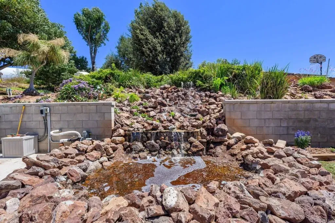
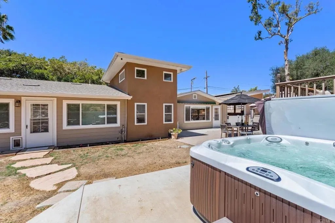
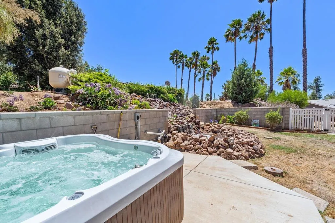
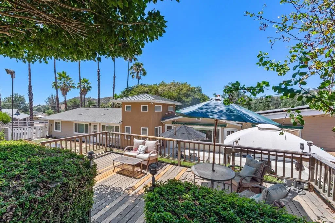
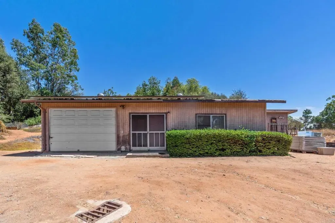
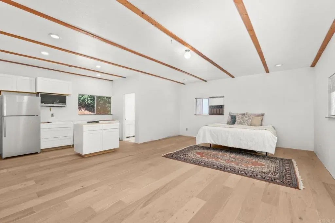
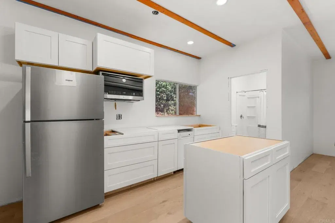
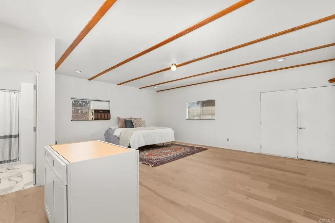
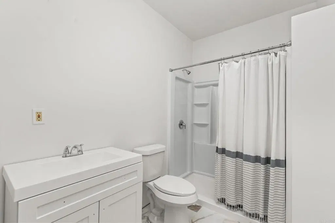
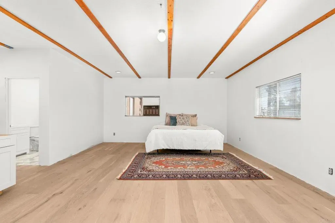
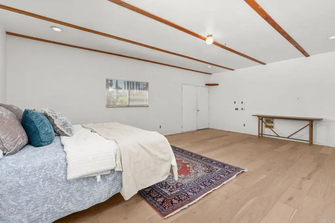
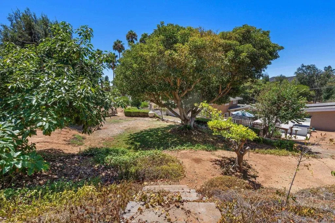
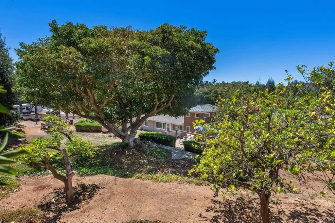
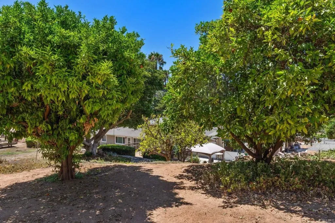
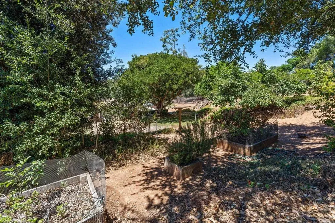
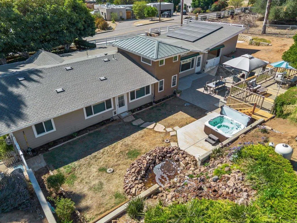
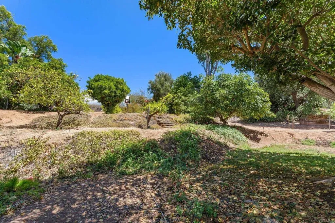
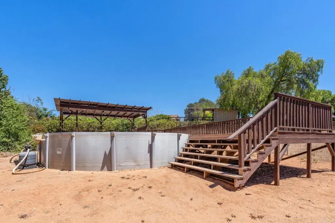
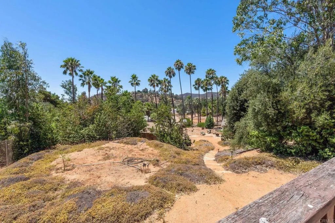
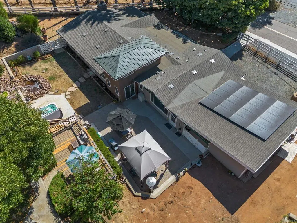
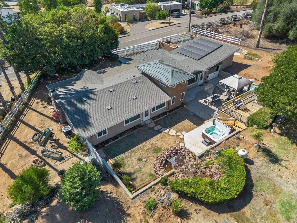
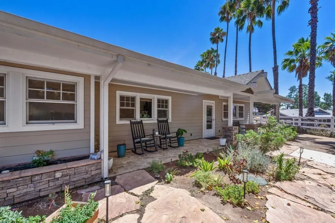
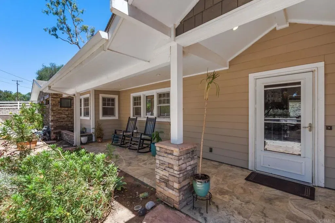
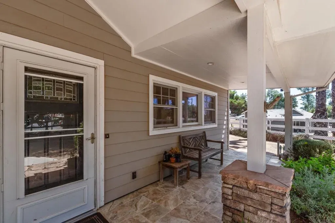
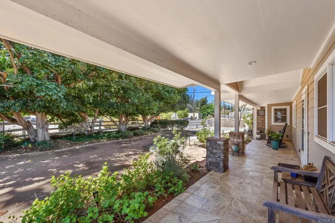
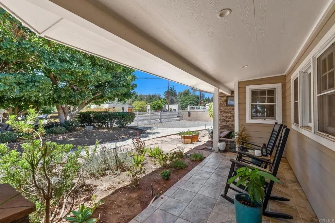
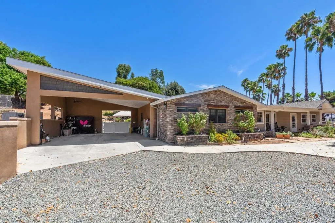
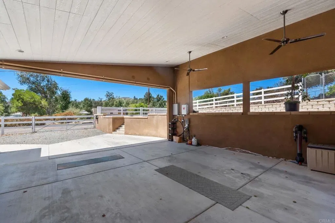
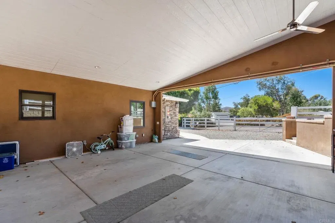
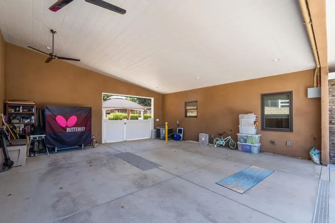
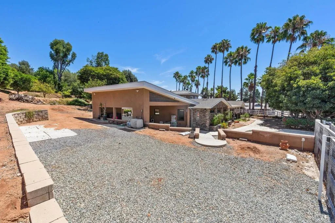
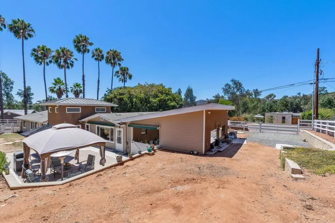
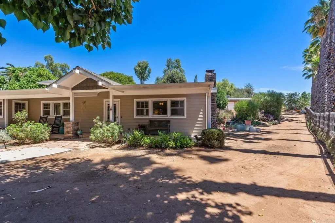
/u.realgeeks.media/murrietarealestatetoday/irelandgroup-logo-horizontal-400x90.png)