1014 Beacon Bay Dr., Carlsbad, CA 92011
- $1,995,000
- 4
- BD
- 3
- BA
- 2,583
- SqFt
- List Price
- $1,995,000
- Price Change
- ▼ $205,000 1755651805
- Status
- ACTIVE
- MLS#
- NDP2507591
- Bedrooms
- 4
- Bathrooms
- 3
- Living Sq. Ft
- 2,583
- Lot Size(apprx.)
- 7,951
- Property Type
- Single Family Residential
- Year Built
- 1997
Property Description
Nestled in the heart of Carlsbad, this charming Cape Cod 4-bedroom, 3-bathroom offers the perfect blend of classic style and modern comfort. Boasting 2,583 square feet of living space, this two-story beauty features spacious interiors and timeless architectural details throughout. Step inside to discover a bright and airy open floor plan, with a large living room that seamlessly flows into the formal dining area—ideal for entertaining. The light and bright kitchen, designed with functionality in mind, offers ample cabinetry and seamlessly connects to the family room—making it easy to cook and socialize. A cozy fireplace in the family room adds a touch of warmth, creating the perfect spot to relax. Upstairs, you'll find the primary suite with vaulted ceilings, stunning views spanning over the park, and a newly renovated private en-suite bath, with a walk-in closet. Three additional generously sized bedrooms offer plenty of room for family or guests, as well as a bonus living area and laundry room. Outside, the beautifully landscaped backyard provides a serene retreat with a patio area, perfect for outdoor dining or lounging in the California sun. The home also features a spacious 3-car garage and additional storage space. The location is unbeatable— walking distance to the community pool, spa, sport court, Poinsettia Park and Pacific Rim Elementary, and easy access to Carlsbad’s beaches, shopping, dining, and major freeways. Whether you’re looking for a place to call home or a coastal getaway, 1014 Beacon Bay Drive offers the perfect setting for Southern California Living.
Additional Information
- View
- Park/Greenbelt
- Stories
- Two Levels
- Cooling
- Yes
- Laundry Location
- Electric Dryer Hookup, Gas Dryer Hookup, Inside, Laundry Room, Upper Level
Mortgage Calculator
Listing courtesy of Listing Agent: Kaitlin Kaiser (kaitlindkaiser@gmail.com) from Listing Office: Compass.
Based on information from California Regional Multiple Listing Service, Inc. as of . This information is for your personal, non-commercial use and may not be used for any purpose other than to identify prospective properties you may be interested in purchasing. Display of MLS data is usually deemed reliable but is NOT guaranteed accurate by the MLS. Buyers are responsible for verifying the accuracy of all information and should investigate the data themselves or retain appropriate professionals. Information from sources other than the Listing Agent may have been included in the MLS data. Unless otherwise specified in writing, Broker/Agent has not and will not verify any information obtained from other sources. The Broker/Agent providing the information contained herein may or may not have been the Listing and/or Selling Agent.
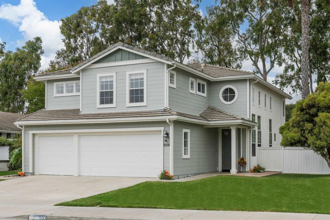
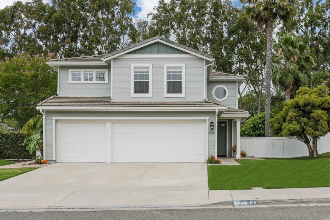
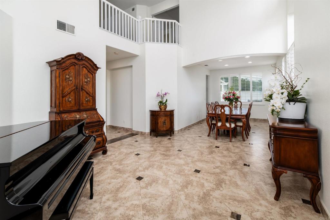
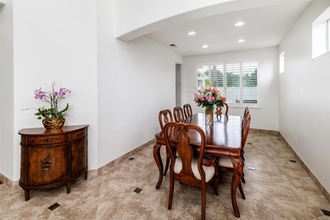
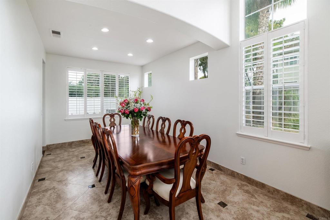
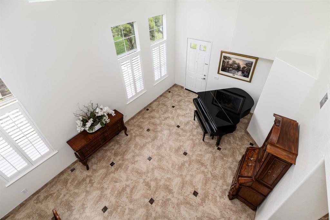
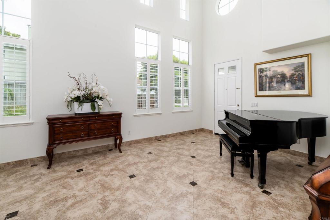
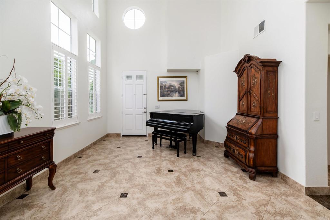
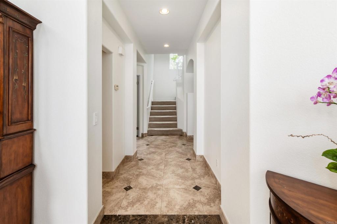
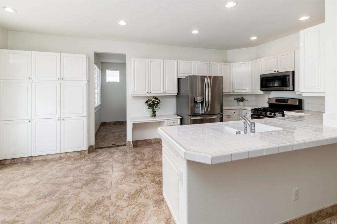
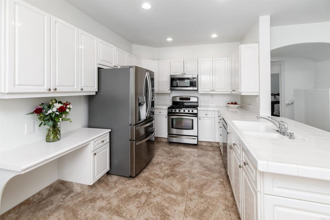
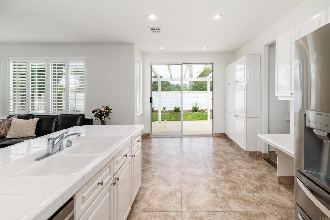
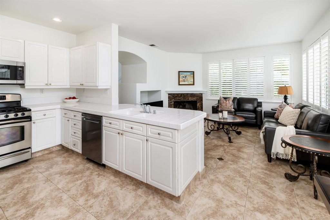
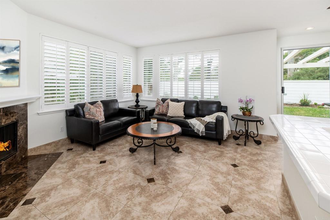
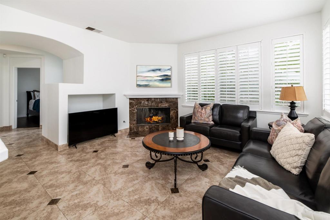
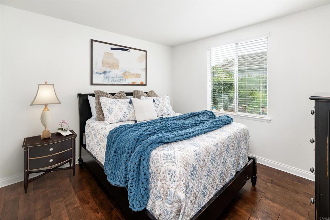
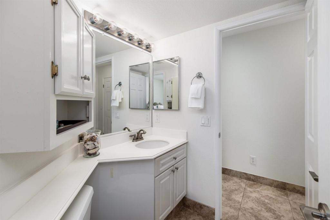
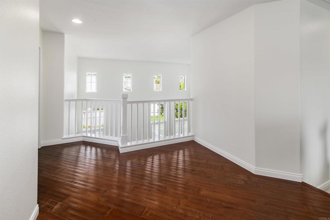
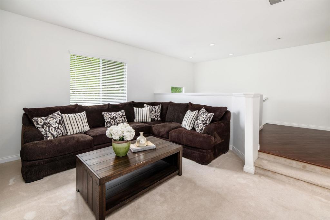
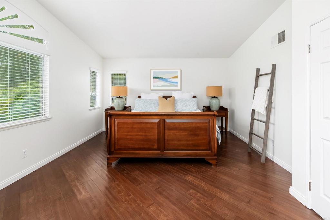
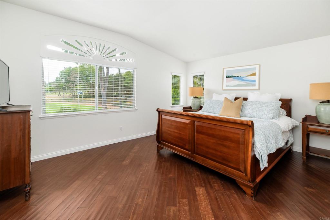
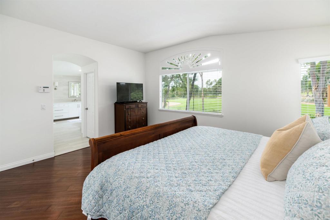
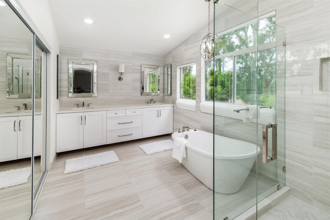
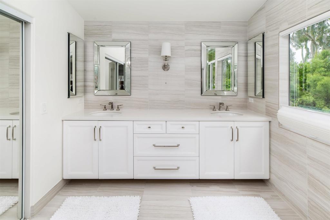
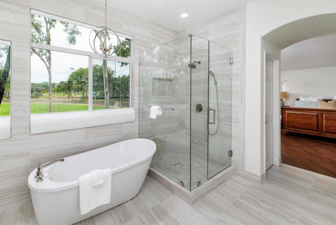
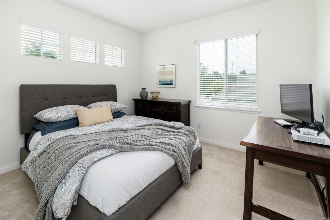
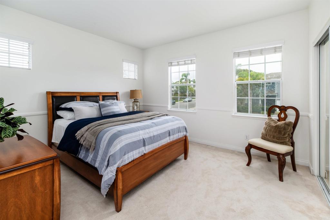
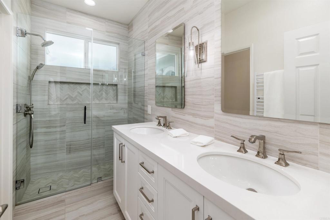
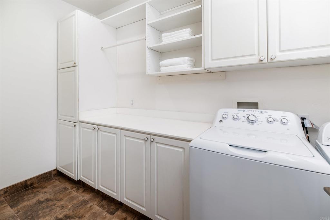
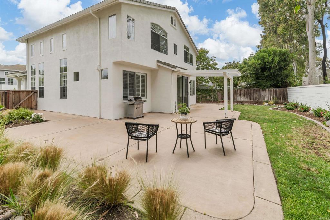
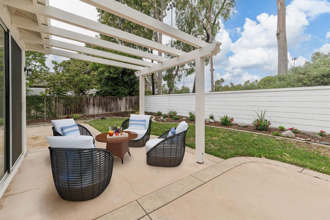
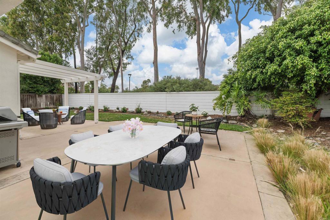
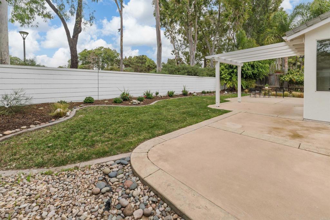
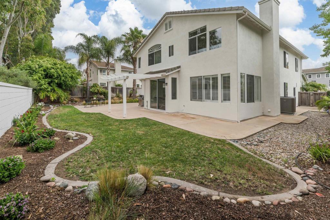
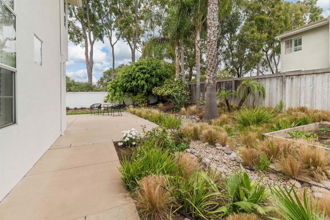
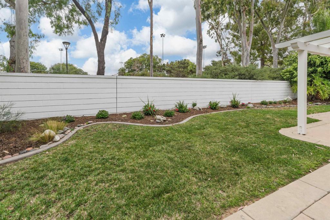
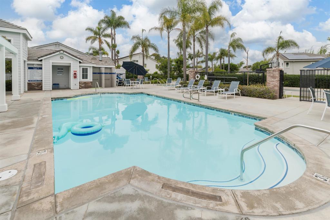
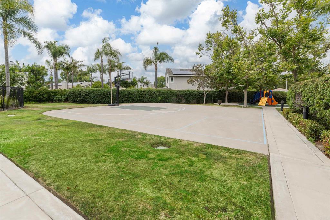
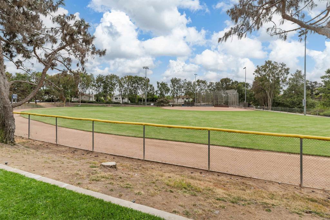
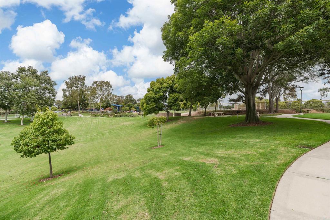
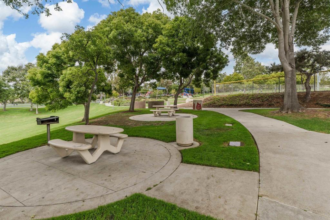
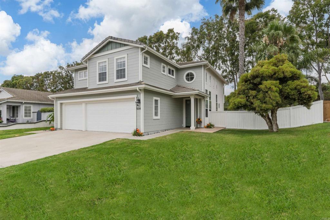
/u.realgeeks.media/murrietarealestatetoday/irelandgroup-logo-horizontal-400x90.png)