17965 Via De Fortuna, Rancho Santa Fe, CA 92067
- $14,250,000
- 7
- BD
- 8
- BA
- 6,757
- SqFt
- List Price
- $14,250,000
- Status
- ACTIVE
- MLS#
- NDP2508339
- Bedrooms
- 7
- Bathrooms
- 8
- Living Sq. Ft
- 6,757
- Property Type
- Single Family Residential
- Year Built
- 2025
Property Description
Completed in August 2025, this new build single-level estate represents the pinnacle of Covenant living. Privately gated and approached by an extended drive, the residence embodies timeless European elegance while embracing modern sophistication on 2.54 fully landscaped acres with an expansive rolling hill view corridor. A showcase of craftsmanship and luxury, the interiors reveal a curated collection of finishes that embody the prestige of the Covenant and the sophisticated lifestyle synonymous with this community. Airy, light-filled spaces are layered with natural stone at every turnfrom timeless limestone and hand-glazed tile to Italian marble counters with protective finish. Imported slabs complement these surfaces, carrying a sense of refinement and artistry throughout the home. Custom cabinetry, sculptural fireplaces, and boutique-style closets softly illuminated like a couture atelier further elevate the interiors, while designer lighting further enhances the elevated ambiance throughout. Expansive vanishing doors blur the boundaries between indoors and out, opening the great room effortlessly to the exterior living and dining spaces. The primary suite stands as a lavish private retreat, inspired by the Montage Los Cabos. A generous bedroom opens to a private patio with serene views overlooking the pool and landscape beyond, while a dedicated sauna enhances the sense of wellness and indulgence. The spa-inspired bath features dual water closets, dual vanities, a separate dual-head walk-in shower, and a soaking tuball designed to offer an atmosphere of serenity and ref Completed in August 2025, this new build single-level estate represents the pinnacle of Covenant living. Privately gated and approached by an extended drive, the residence embodies timeless European elegance while embracing modern sophistication on 2.54 fully landscaped acres with an expansive rolling hill view corridor. A showcase of craftsmanship and luxury, the interiors reveal a curated collection of finishes that embody the prestige of the Covenant and the sophisticated lifestyle synonymous with this community. Airy, light-filled spaces are layered with natural stone at every turnfrom timeless limestone and hand-glazed tile to Italian marble counters with protective finish. Imported slabs complement these surfaces, carrying a sense of refinement and artistry throughout the home. Custom cabinetry, sculptural fireplaces, and boutique-style closets softly illuminated like a couture atelier further elevate the interiors, while designer lighting further enhances the elevated ambiance throughout. Expansive vanishing doors blur the boundaries between indoors and out, opening the great room effortlessly to the exterior living and dining spaces. The primary suite stands as a lavish private retreat, inspired by the Montage Los Cabos. A generous bedroom opens to a private patio with serene views overlooking the pool and landscape beyond, while a dedicated sauna enhances the sense of wellness and indulgence. The spa-inspired bath features dual water closets, dual vanities, a separate dual-head walk-in shower, and a soaking tuball designed to offer an atmosphere of serenity and refinement. At the center of the home lies a kitchen worthy of its own showcase: a 60 Officine Gullo range hand-forged in Florence, Gaggenau refrigeration with glass-and-steel interiors, and custom metal-framed cabinetry that feels more gallery than kitchen. This is a space that celebrates not only cooking but the art of gatheringdesigned for those who demand nothing less than the best. The superior lifestyle extends gracefully outdoors, where sculpted grounds feel like a private resort. A vanishing-edge saltwater pool merges with the horizon, while expansive terraces, curated outdoor furnishings, and layered plantings establish both serenity and grandeur. Direct trail access connects the property to the community beyond, making nature and recreation seamlessly part of daily living. From sunrise swims to moonlit soires, every detail of the landscape is designed for beauty and ease. The detached guest house, offering two bedrooms, two baths, laundry, and a garage office suite, ensures guests experience the same level of refinement as the main residence. This estate is more than the sum of its extraordinary finishes and pedigree; it is a rare opportunity to own a home that redefines luxury in Rancho Santa Fe. 17965 Via De Fortuna is not just one of the finest properties on the market todayit is the home against which all others will be measured.
Additional Information
- View
- Valley, Pasture, Meadow, Trees/Woods
- Stories
- 1
- Cooling
- Central Air, Zoned
Mortgage Calculator
Listing courtesy of Listing Agent: Jason Barry (858-756-4024) from Listing Office: Barry Estates.

This information is deemed reliable but not guaranteed. You should rely on this information only to decide whether or not to further investigate a particular property. BEFORE MAKING ANY OTHER DECISION, YOU SHOULD PERSONALLY INVESTIGATE THE FACTS (e.g. square footage and lot size) with the assistance of an appropriate professional. You may use this information only to identify properties you may be interested in investigating further. All uses except for personal, non-commercial use in accordance with the foregoing purpose are prohibited. Redistribution or copying of this information, any photographs or video tours is strictly prohibited. This information is derived from the Internet Data Exchange (IDX) service provided by San Diego MLS®. Displayed property listings may be held by a brokerage firm other than the broker and/or agent responsible for this display. The information and any photographs and video tours and the compilation from which they are derived is protected by copyright. Compilation © 2025 San Diego MLS®,
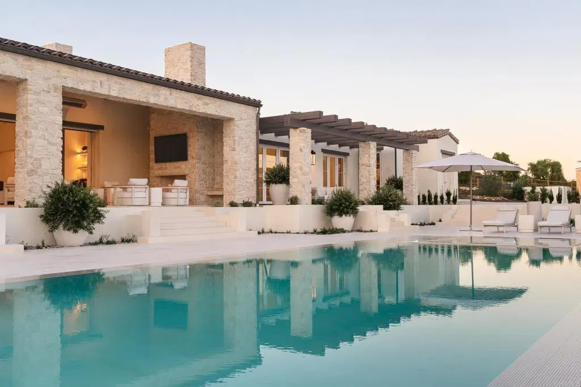
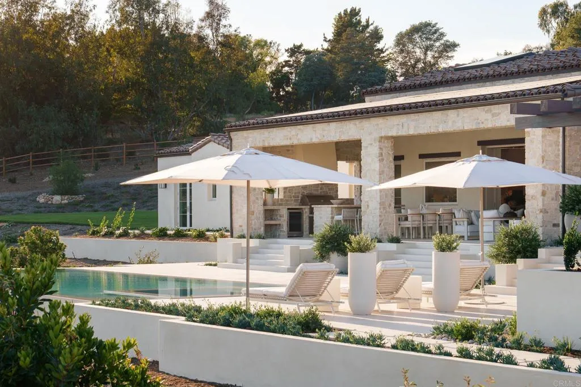
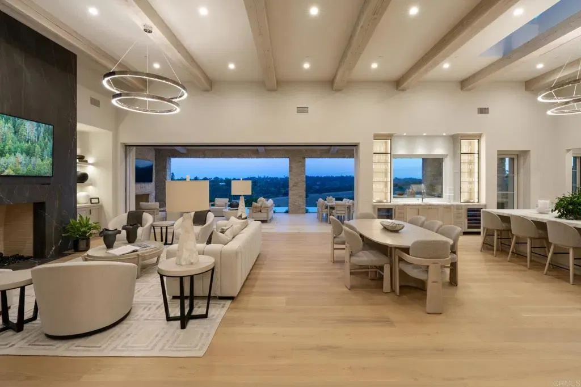
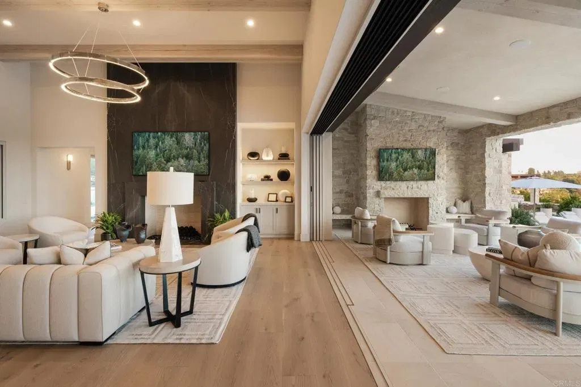
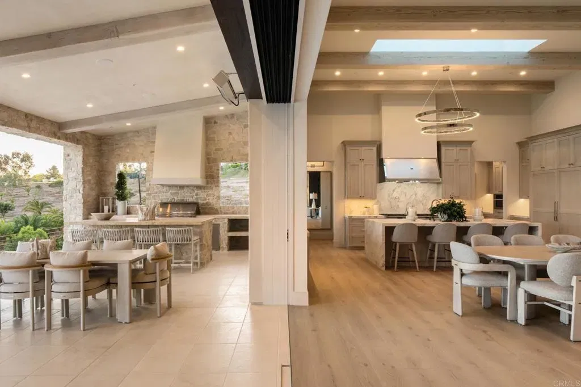
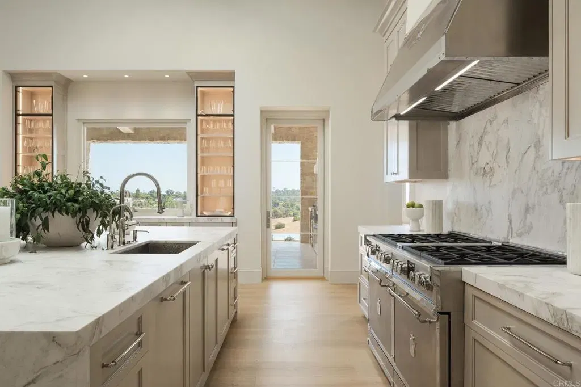
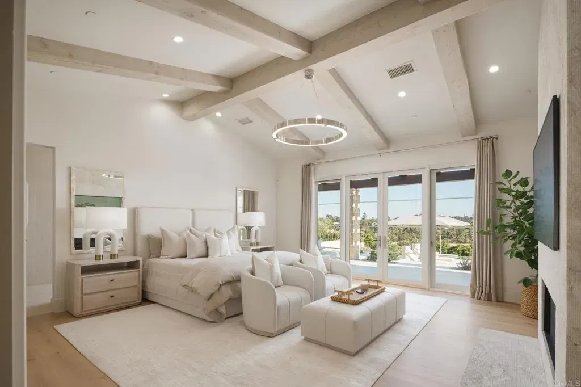
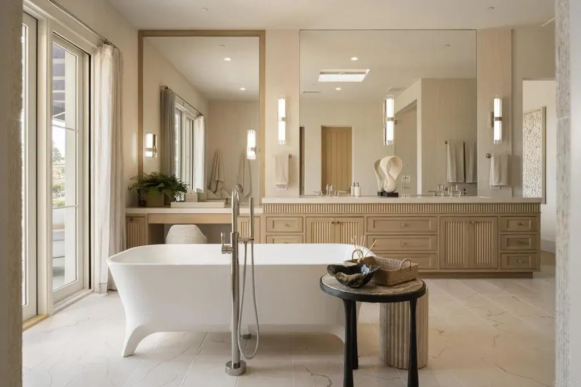
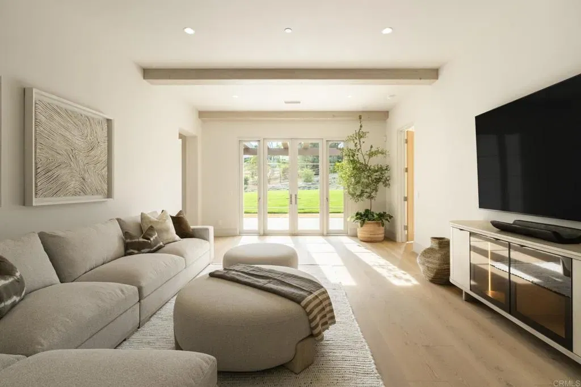
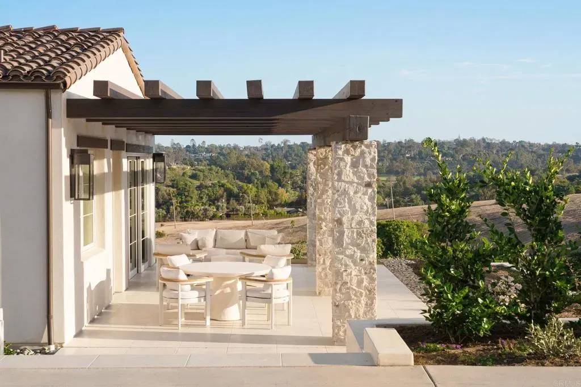
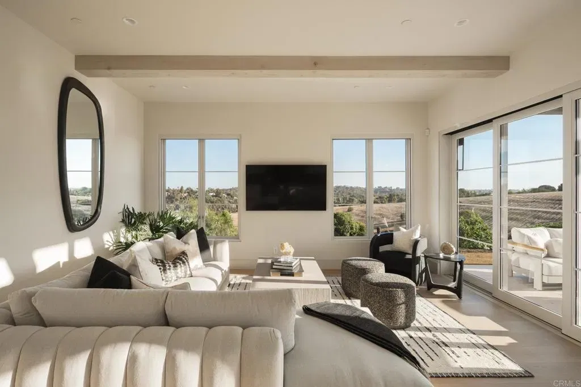
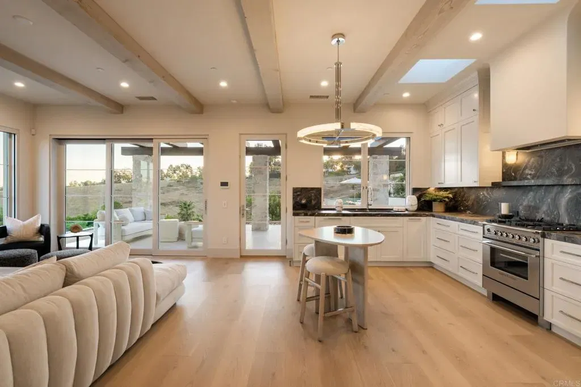
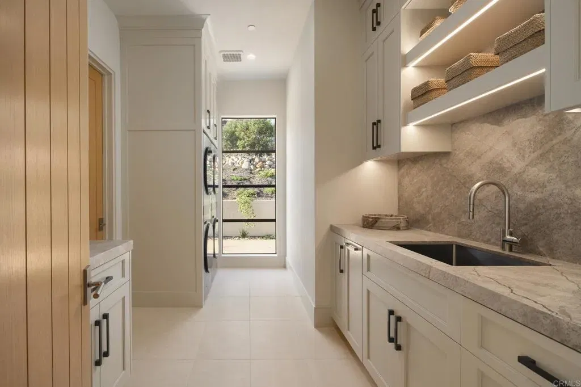
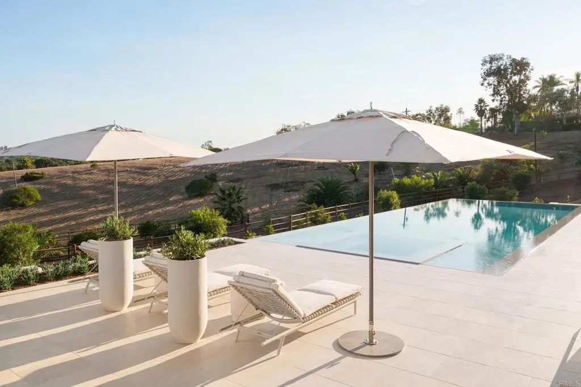
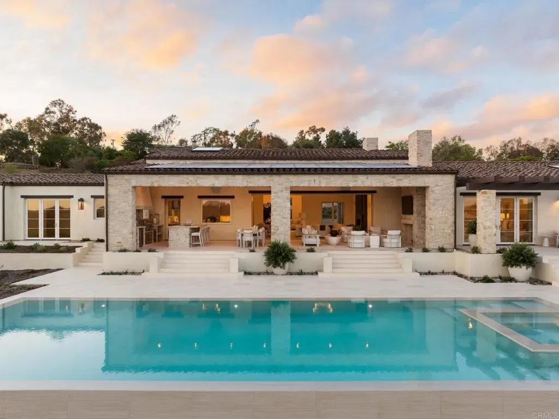
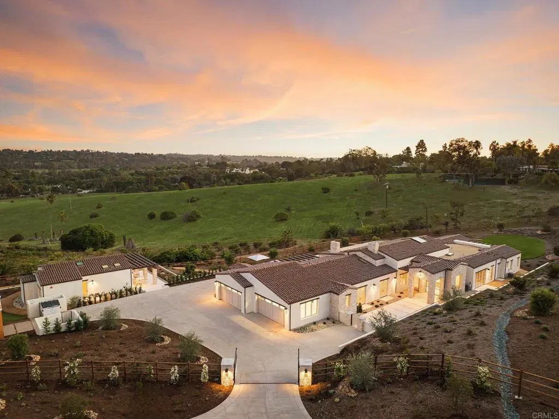
/u.realgeeks.media/murrietarealestatetoday/irelandgroup-logo-horizontal-400x90.png)