3145 Telaga Rd, Carlsbad, CA 92010
- $1,339,000
- 3
- BD
- 3
- BA
- 1,610
- SqFt
- List Price
- $1,339,000
Property Description
Sensational upgrades, gorgeous views, a huge lot, and amenities galore make this three-bedroom townhome in the Preserve Community of Carlsbad the ideal setting for gracious living and entertaining. Set on a cul-de-sac on one of the largest lots within the community, this welcoming home offers easy access to beaches, shopping, dining, and prestigious local schools. Beautiful materials and finishes provide a serene setting for indoor-outdoor living and lively entertaining. The expansive open-concept floor plan blends style, warmth, and functionality, featuring thermofoil white shaker cabinets and upgraded flooring throughout. The kitchen highlights generous counter and cabinet space, and upgraded backsplash, countertops, and Samsung stainless steel appliances. The kitchen, dining area, and living room, wired for surround sound, open to a extra-spacious backyard retreat, perfect for lounging and entertaining, with magnificent views, low-maintenance landscaping, and ample room for al fresco dining. The townhomes upper floor features three bedrooms, two baths, and a laundry room with added storage, all with impressive upgrades. The primary suite is a peaceful getaway complete with high ceilings, a walk-in closet, a spa-inspired bathroom with dual vanities and amazing custom shower, plus a lounging deck that commands stunning views. Another bedroom opens onto an enlarged balcony. Additional features include natural woven window shades, a fenced front patio area, whole-house fan, and extra storage in the two-car garage. Exquisitely designed and maintained, the Preserve Community i Sensational upgrades, gorgeous views, a huge lot, and amenities galore make this three-bedroom townhome in the Preserve Community of Carlsbad the ideal setting for gracious living and entertaining. Set on a cul-de-sac on one of the largest lots within the community, this welcoming home offers easy access to beaches, shopping, dining, and prestigious local schools. Beautiful materials and finishes provide a serene setting for indoor-outdoor living and lively entertaining. The expansive open-concept floor plan blends style, warmth, and functionality, featuring thermofoil white shaker cabinets and upgraded flooring throughout. The kitchen highlights generous counter and cabinet space, and upgraded backsplash, countertops, and Samsung stainless steel appliances. The kitchen, dining area, and living room, wired for surround sound, open to a extra-spacious backyard retreat, perfect for lounging and entertaining, with magnificent views, low-maintenance landscaping, and ample room for al fresco dining. The townhomes upper floor features three bedrooms, two baths, and a laundry room with added storage, all with impressive upgrades. The primary suite is a peaceful getaway complete with high ceilings, a walk-in closet, a spa-inspired bathroom with dual vanities and amazing custom shower, plus a lounging deck that commands stunning views. Another bedroom opens onto an enlarged balcony. Additional features include natural woven window shades, a fenced front patio area, whole-house fan, and extra storage in the two-car garage. Exquisitely designed and maintained, the Preserve Community is known for its resort-style amenities, including a huge pool, Jacuzzi, expansive pool deck, bright, well-equipped fitness center, gated dog park, and community park, including hiking trails and approximately 156 acres of open space along scenic Quarry Creek.
Mortgage Calculator
Listing courtesy of Listing Agent: Lon Pascal (310-963-9667) from Listing Office: Allison James Estates & Homes.

This information is deemed reliable but not guaranteed. You should rely on this information only to decide whether or not to further investigate a particular property. BEFORE MAKING ANY OTHER DECISION, YOU SHOULD PERSONALLY INVESTIGATE THE FACTS (e.g. square footage and lot size) with the assistance of an appropriate professional. You may use this information only to identify properties you may be interested in investigating further. All uses except for personal, non-commercial use in accordance with the foregoing purpose are prohibited. Redistribution or copying of this information, any photographs or video tours is strictly prohibited. This information is derived from the Internet Data Exchange (IDX) service provided by San Diego MLS®. Displayed property listings may be held by a brokerage firm other than the broker and/or agent responsible for this display. The information and any photographs and video tours and the compilation from which they are derived is protected by copyright. Compilation © 2025 San Diego MLS®,
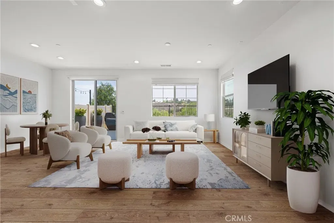
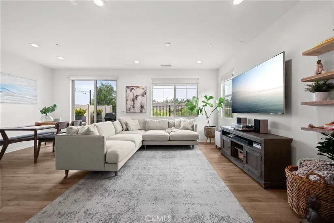
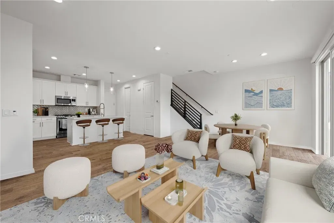
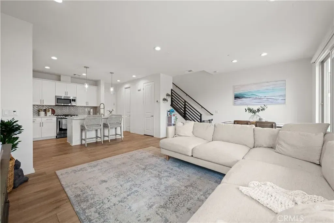
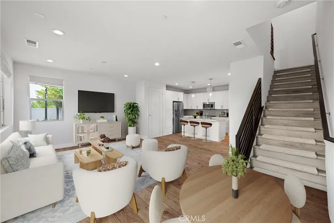
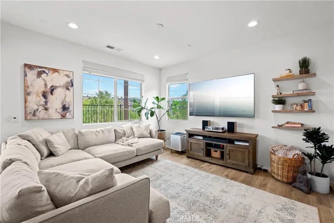
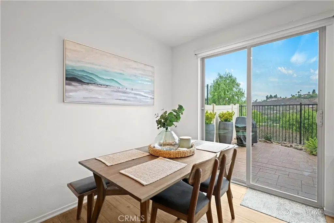
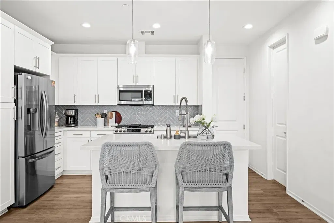
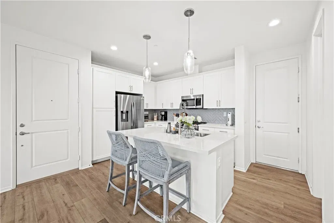
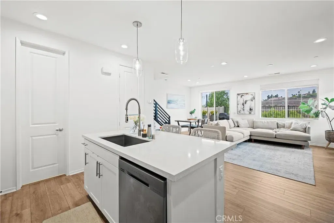
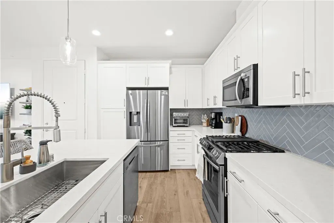
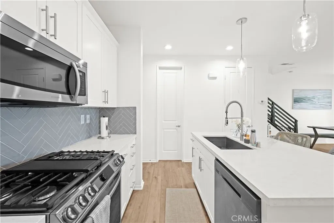
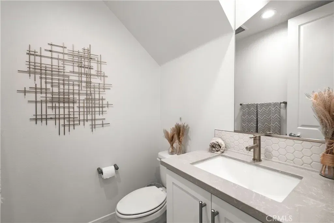
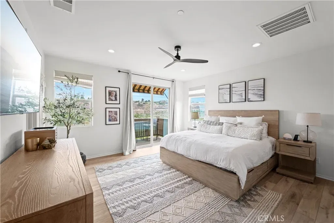
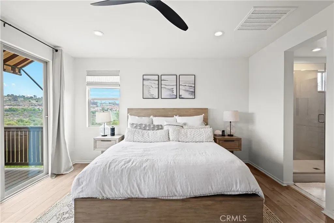
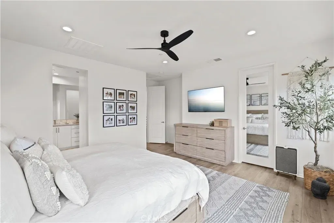
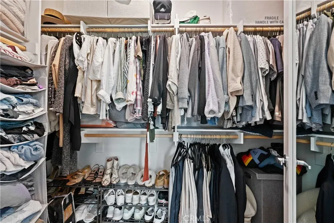
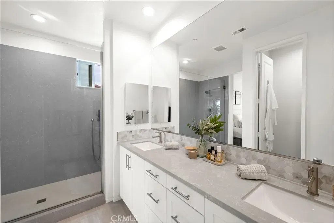
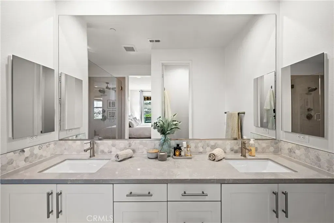
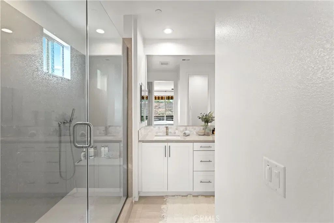
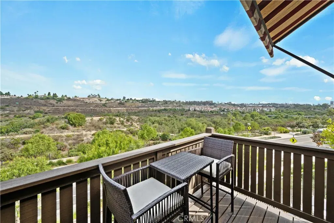
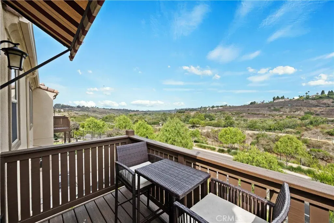
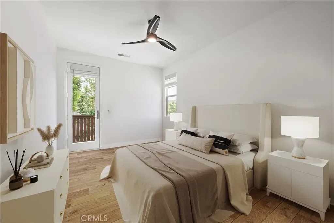
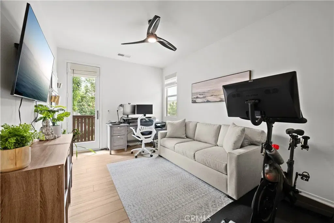
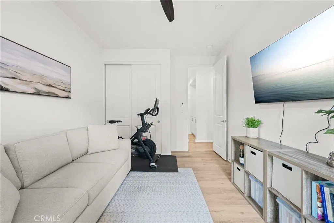
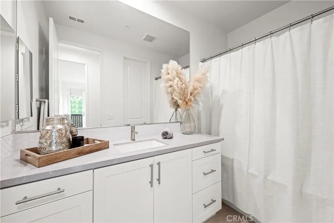
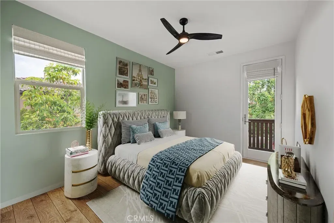
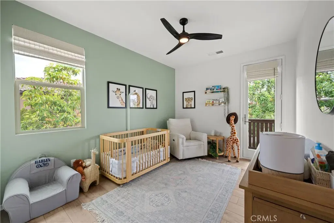
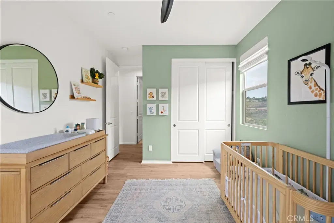
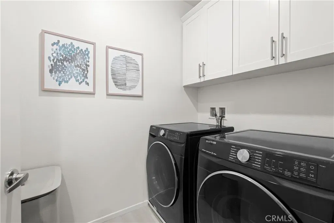
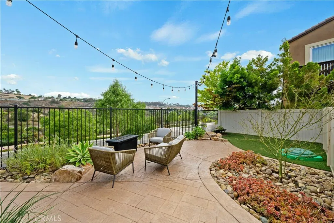
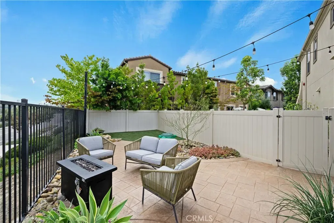
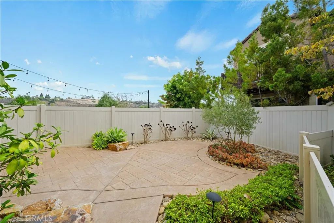
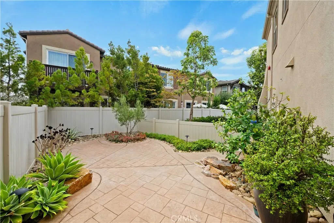
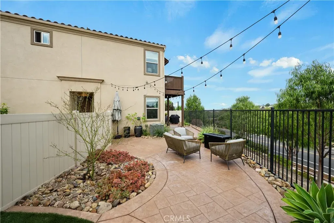
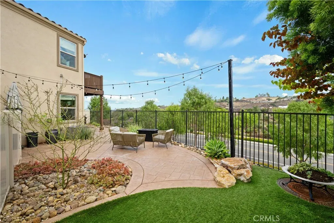
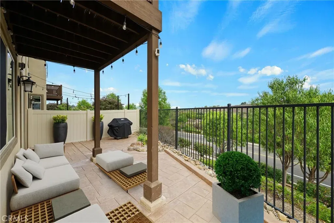
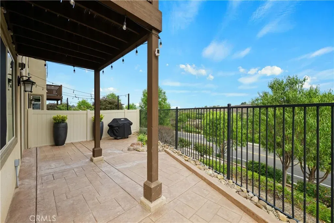
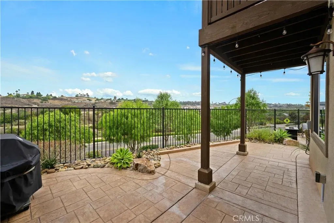
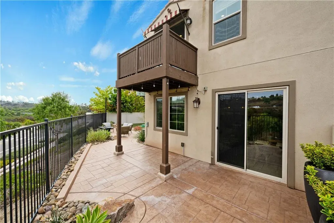
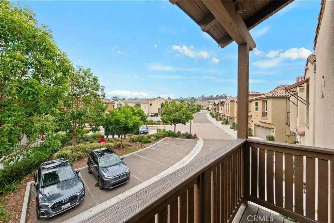
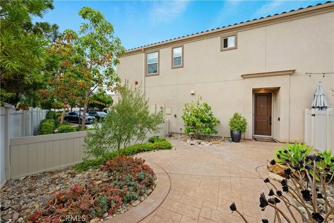
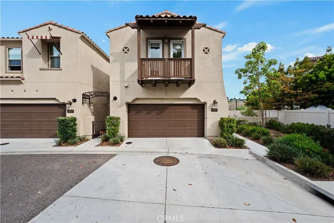
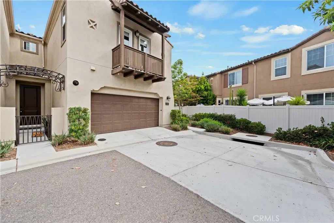
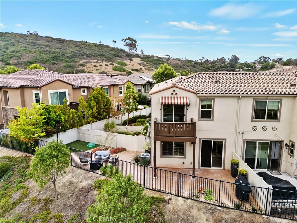
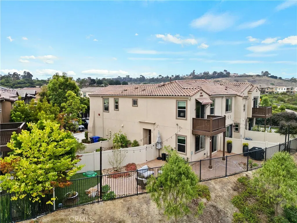
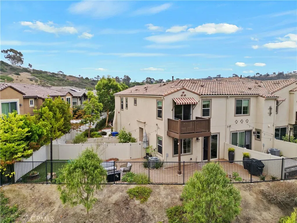
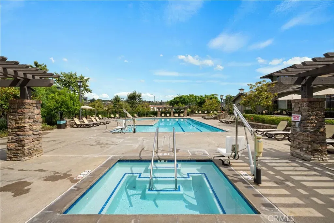
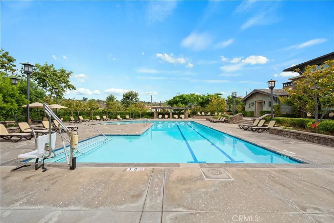
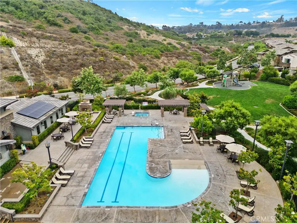
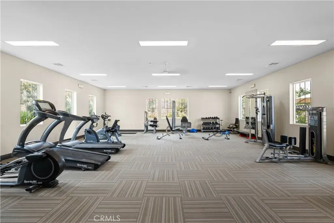
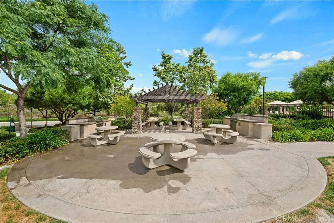
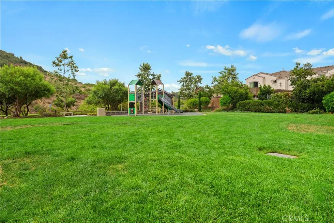
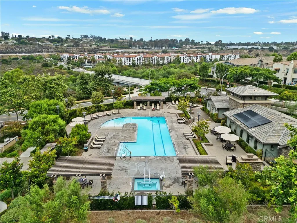
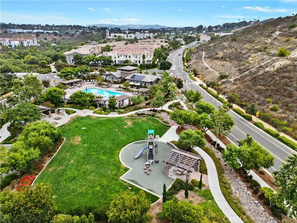
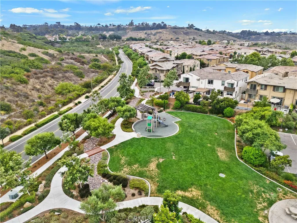
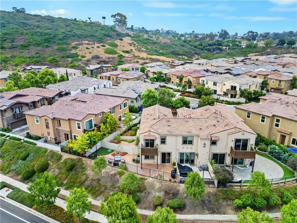
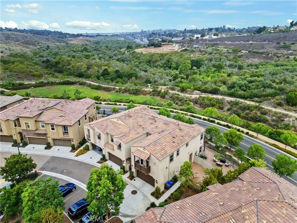
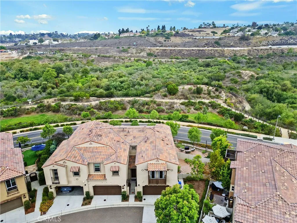
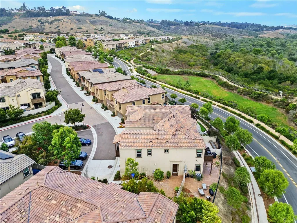
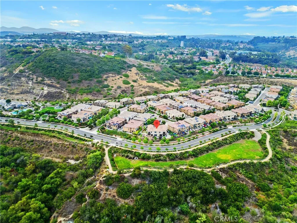
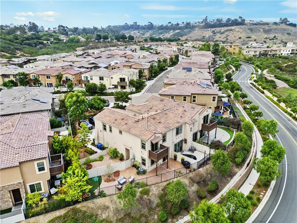
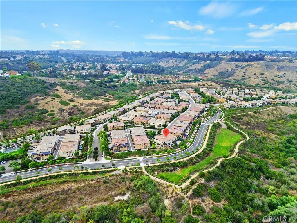
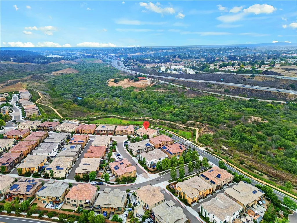
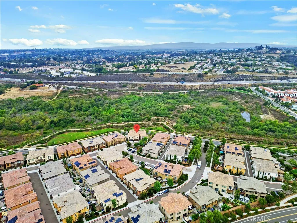
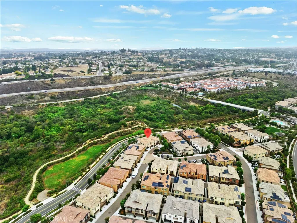
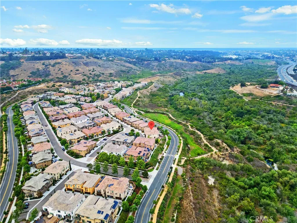
/u.realgeeks.media/murrietarealestatetoday/irelandgroup-logo-horizontal-400x90.png)