10914 Corte Playa Mazatlan, Tierrasanta, CA 92124
- $1,199,999
- 3
- BD
- 3
- BA
- 1,401
- SqFt
- List Price
- $1,199,999
- Status
- ACTIVE
- MLS#
- 250033745
- Bedrooms
- 3
- Bathrooms
- 3
- Living Sq. Ft
- 1,401
- Property Type
- Single Family Residential
- Year Built
- 1990
Property Description
Welcome to this recently remodeled 2 story home loaded with upgrades, tucked away in a cul-de-sac. From the moment you step inside, you'll feel the warmth and charm of its inviting layout, featuring vaulted ceilings, a cozy fireplace, crown molding throughout and expansive windows that flood the space with natural light. The open-concept floor plan offers seamless flow for both everyday living and entertaining. The kitchen is a chef’s delight, complete with quartz countertops, stainless steel appliances, and contemporary finishes. Fresh paint, recessed lighting, fans in the bedrooms and newer flooring throughout the home create a clean and elegant aesthetic. The updated bathrooms include a walk-in shower as well as a tub for relaxation. Step outside to a low-maintenance, beautifully landscaped backyard, perfect for gatherings or unwinding in your private outdoor living space. Additional highlights include an EV-ready garage and a layout that perfectly balances style, comfort, and functionality. This home is within walking distance to Kumeyaay Elementary School and Villa Norte Park, and nearby Tierrasanta Community park and Recreation Center as well as Mission Trails for biking and hiking! This home is a must-see! Welcome to this recently remodeled 2 story home loaded with upgrades, tucked away in a cul-de-sac. From the moment you step inside, you'll feel the warmth and charm of its inviting layout, featuring vaulted ceilings, a cozy fireplace, crown molding throughout and expansive windows that flood the space with natural light. The open-concept floor plan offers seamless flow for both everyday living and entertaining. The kitchen is a chef’s delight, complete with quartz countertops, stainless steel appliances, and contemporary finishes. Fresh paint, recessed lighting, fans in the bedrooms and newer flooring throughout the home create a clean and elegant aesthetic. The updated bathrooms include a walk-in shower as well as a tub for relaxation. Step outside to a low-maintenance, beautifully landscaped backyard, perfect for gatherings or unwinding in your private outdoor living space. Additional highlights include an EV-ready garage and a layout that perfectly balances style, comfort, and functionality. This home is within walking distance to Kumeyaay Elementary School and Villa Norte Park, and nearby Tierrasanta Community park and Recreation Center as well as Mission Trails for biking and hiking! This home is a must-see!
Additional Information
- Roof
- Tile/Clay
- Cooling
- Central Air
Mortgage Calculator
Listing courtesy of Listing Agent: David J Keefe (619-246-5792) from Listing Office: Coldwell Banker West.

This information is deemed reliable but not guaranteed. You should rely on this information only to decide whether or not to further investigate a particular property. BEFORE MAKING ANY OTHER DECISION, YOU SHOULD PERSONALLY INVESTIGATE THE FACTS (e.g. square footage and lot size) with the assistance of an appropriate professional. You may use this information only to identify properties you may be interested in investigating further. All uses except for personal, non-commercial use in accordance with the foregoing purpose are prohibited. Redistribution or copying of this information, any photographs or video tours is strictly prohibited. This information is derived from the Internet Data Exchange (IDX) service provided by San Diego MLS®. Displayed property listings may be held by a brokerage firm other than the broker and/or agent responsible for this display. The information and any photographs and video tours and the compilation from which they are derived is protected by copyright. Compilation © 2025 San Diego MLS®,
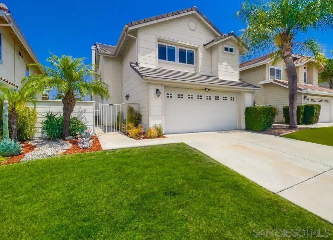
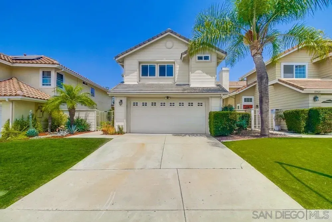
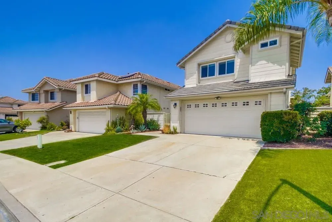
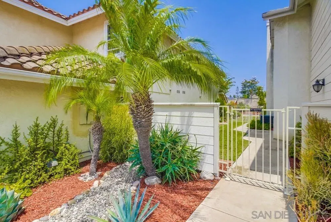
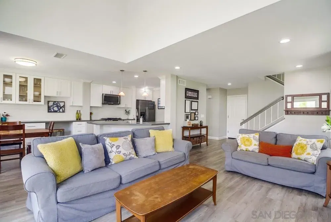
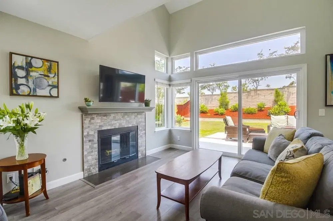
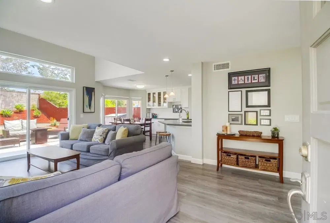
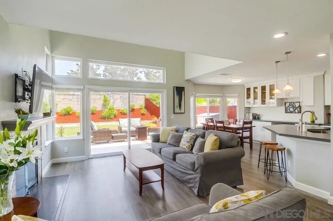
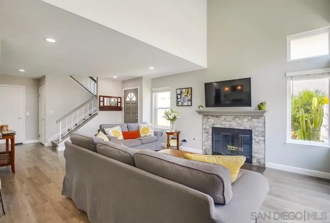
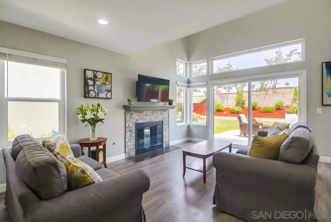
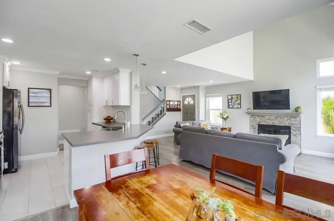
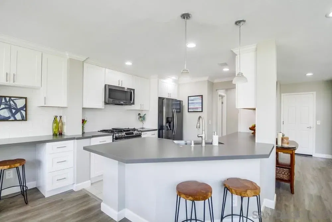
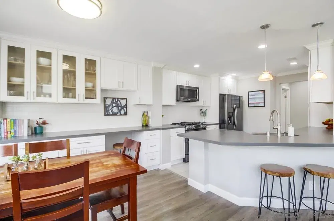
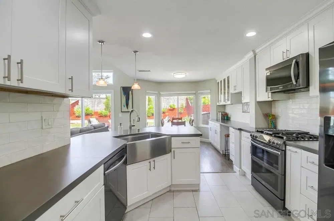
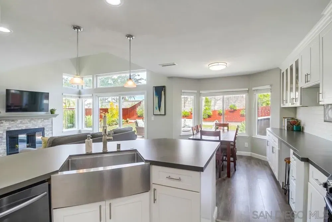
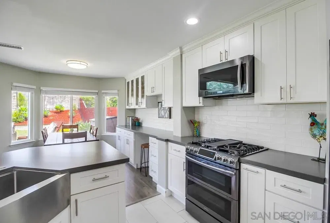
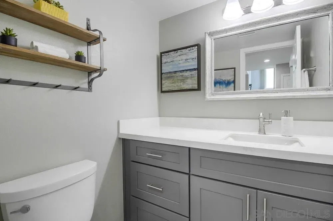
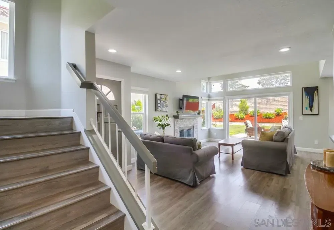
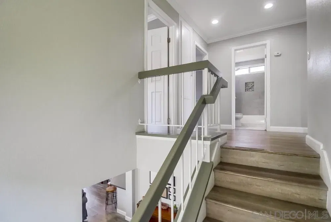
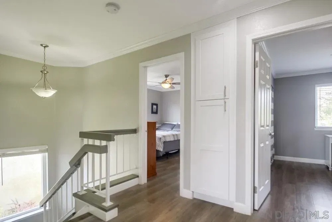
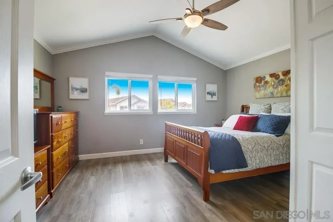
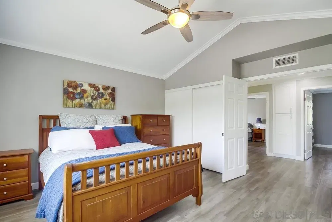
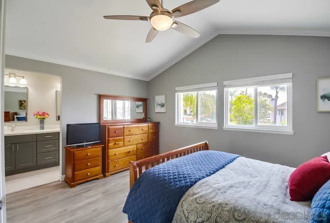
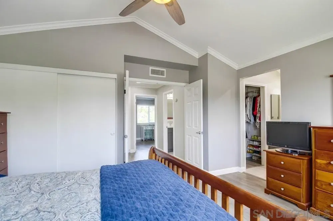
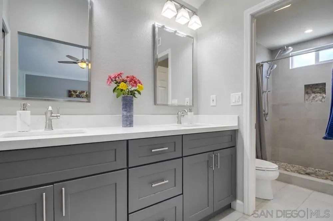
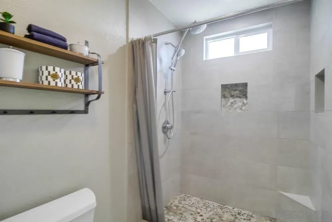
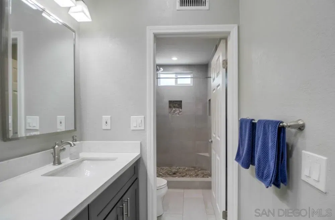
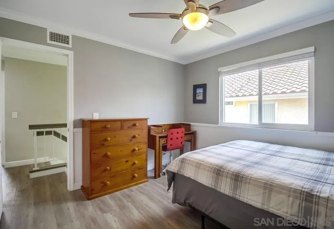
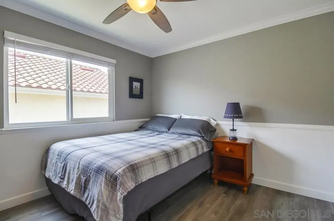
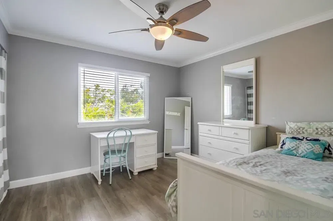
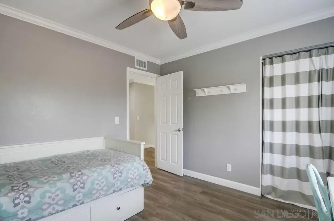
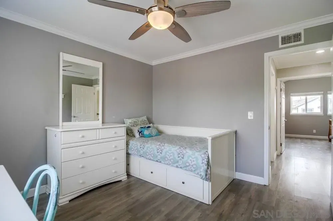
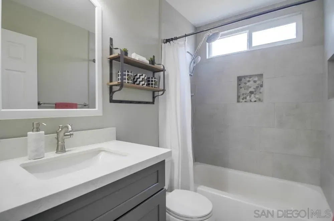
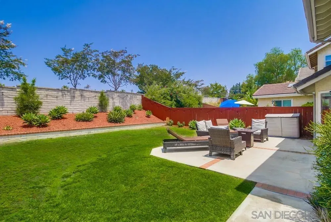
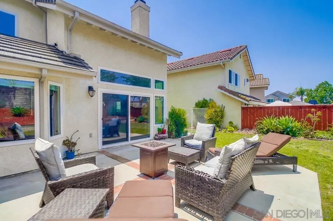
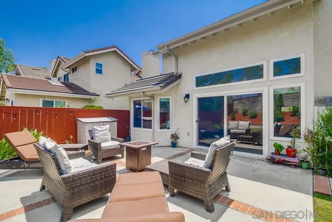
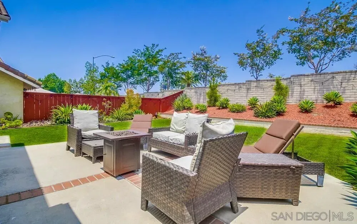
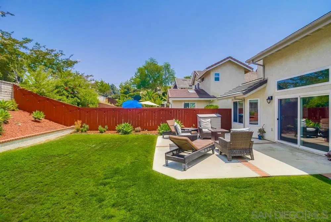
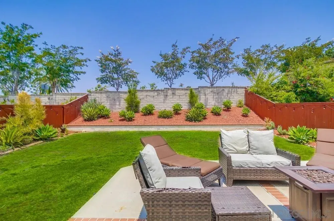
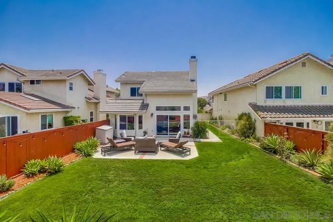
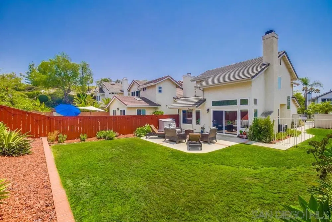
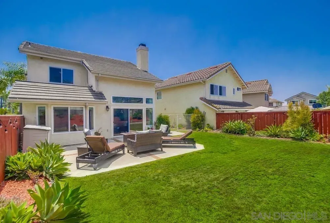
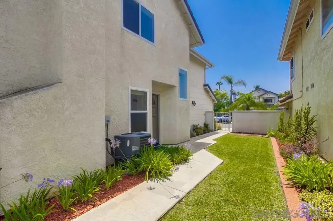
/u.realgeeks.media/murrietarealestatetoday/irelandgroup-logo-horizontal-400x90.png)