3829 Silverleaf Ln, Vista, CA 92084
- $1,099,000
- 3
- BD
- 3
- BA
- 2,664
- SqFt
- List Price
- $1,099,000
- Status
- ACTIVE
- MLS#
- PTP2505455
- Bedrooms
- 3
- Bathrooms
- 3
- Living Sq. Ft
- 2,664
- Lot Size(apprx.)
- 227,818
- Property Type
- Single Family Residential
- Year Built
- 1993
Property Description
First time on the market! Discover the haven of tranquility and comfort nestled in the heart of Vista, California. Where love and care was put into every inch built of this property. This one of a kind custom built 3 bedroom 2 bath 2,664 square foot home nestled on 5.23 acres offers expansive and gorgeous 360 views, producing avocado trees, peek of ocean views, paid off solar, long driveway, high vaulted ceilings, majestic wood beams, oak wood trim, and tiled flooring throughout the main living area and custom LVP flooring in the comfy living room equipped with custom ceiling fan and cozy corner fireplace. Custom wood blind door coverings lead out to the wraparound deck that is perfect for entertaining, dining al fresco and enjoying your morning coffee to the views and sounds of nature. Spacious kitchen offers a prime space for the chef extraordinaire with walk in pantry. The living and dining area seamlessly connect to the primary suite on the main level. Primary suite features LVP flooring, custom wood blind coverings, ceiling fan, vaulted ceilings and views of the mountains. Primary bathroom also features LVP flooring and tiled flooring, enjoy the beautiful views while soaking in your custom tiled jet bath tub overlooking the mountain views and tiled stand up shower with gold trim. Large vanity allows for the perfect space to get ready and walk in closet allows for ample storage and space. The primary bathroom suite leads out to the front deck, another perfect space to enjoy outdoor living. The stairs lead down to the custom built entertaining area, with corner stone fireplace, wood ceilings, equipped with bar, closet, utility room, and secret space perfect for storage. The downstairs entertaining area connects to another full bathroom and laundry room area with enclosed outside laundry area attached that leads to the outside yard. There are 2 spacious bedrooms on the second level with ceiling fans. Enjoy a second separate 3 car garage. A perfect workshop with built in bathroom. Located minutes from the I-15 Freeway for easy freeway access, you are located near the Havens Country Club, Lawrence Welk Resort, and Hidden Meadows. Do not miss the opportunity to own a precious and beautifully cared for gem in San Diego.
Additional Information
- View
- Mountain(s), Neighborhood
- Stories
- Two Levels
- Cooling
- Yes
- Laundry Location
- Laundry Chute, Laundry Room
Mortgage Calculator
Listing courtesy of Listing Agent: Giovanna Kajjy Kellems (giovanna@kellemsrealtyproject.com) from Listing Office: Coldwell Banker West.
Based on information from California Regional Multiple Listing Service, Inc. as of . This information is for your personal, non-commercial use and may not be used for any purpose other than to identify prospective properties you may be interested in purchasing. Display of MLS data is usually deemed reliable but is NOT guaranteed accurate by the MLS. Buyers are responsible for verifying the accuracy of all information and should investigate the data themselves or retain appropriate professionals. Information from sources other than the Listing Agent may have been included in the MLS data. Unless otherwise specified in writing, Broker/Agent has not and will not verify any information obtained from other sources. The Broker/Agent providing the information contained herein may or may not have been the Listing and/or Selling Agent.
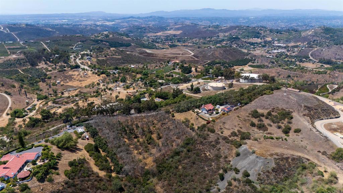
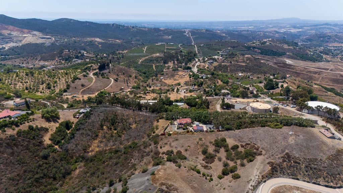
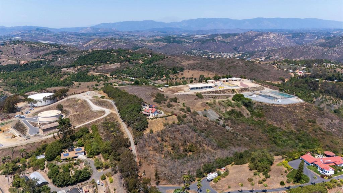
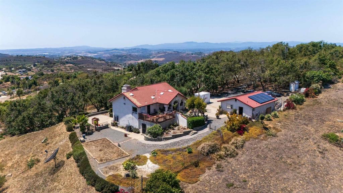
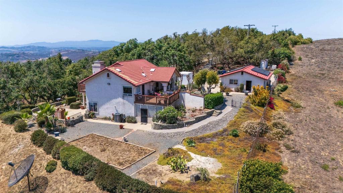
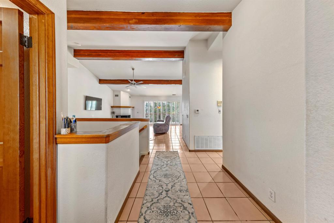
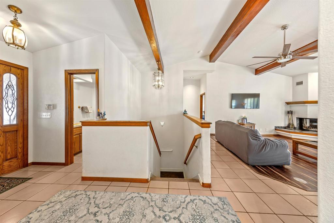
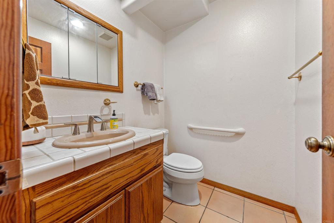
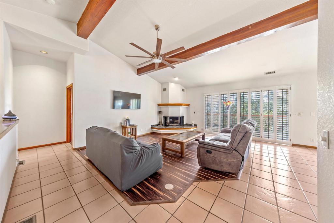
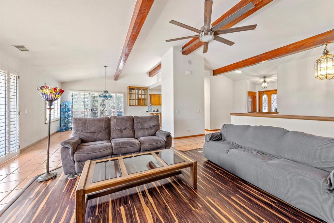
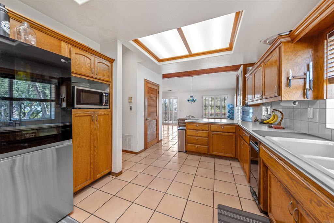
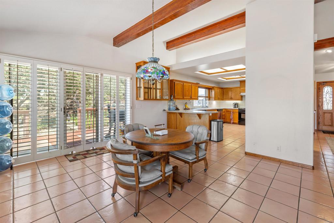
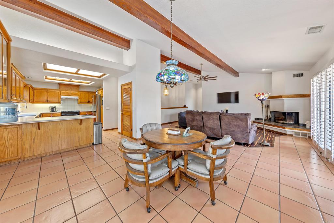
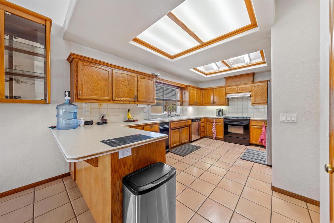
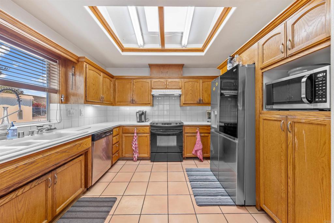
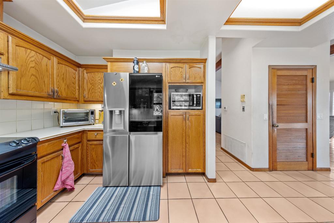
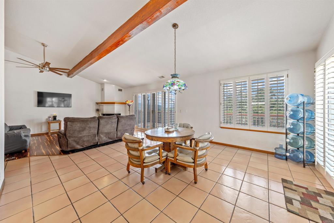
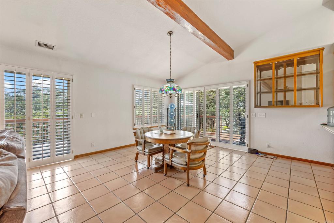
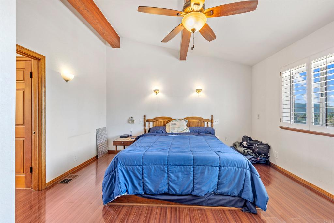
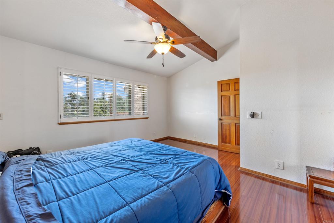
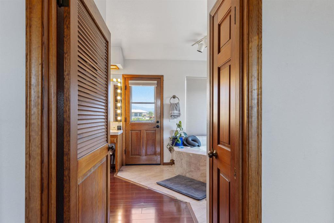
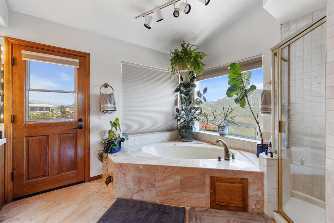
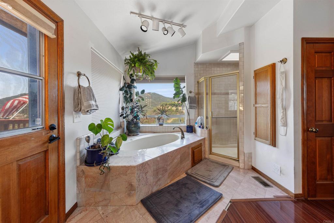
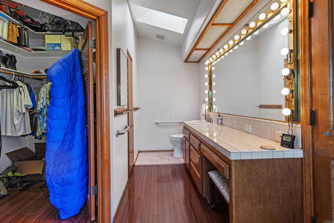
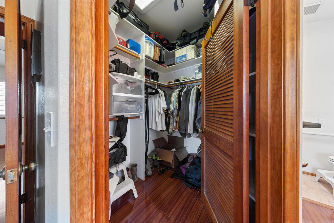
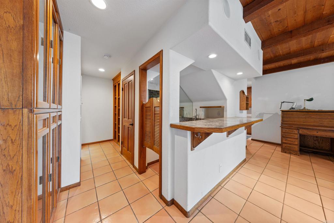
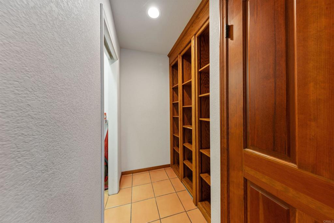
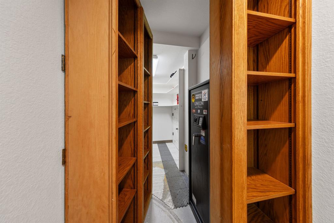
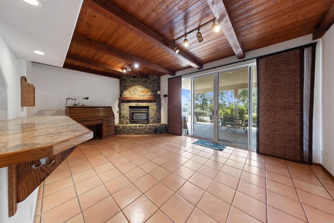
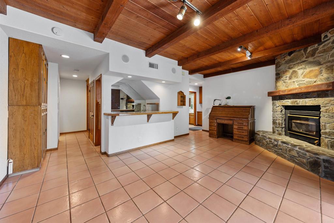
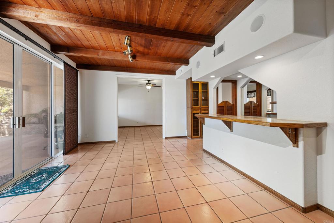
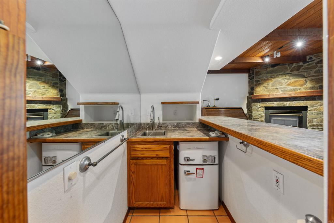
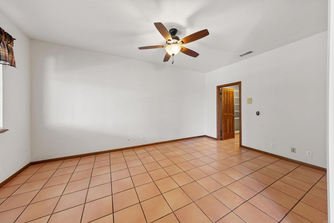
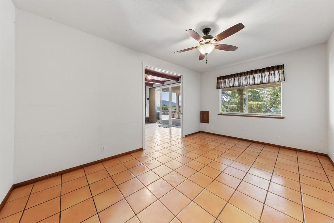
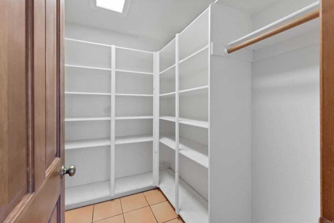
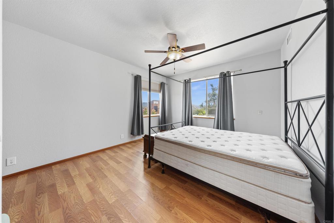
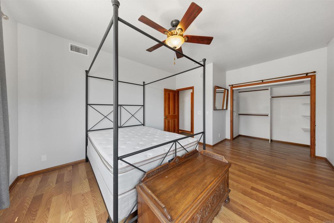
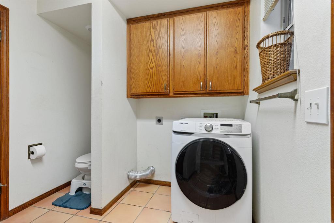
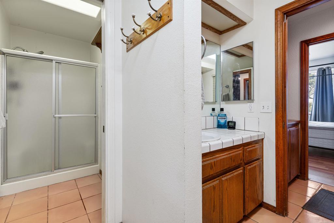
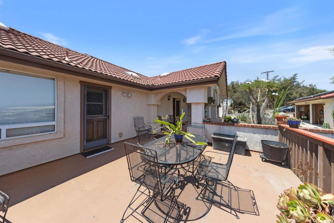
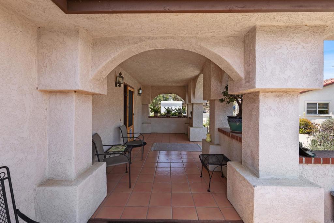
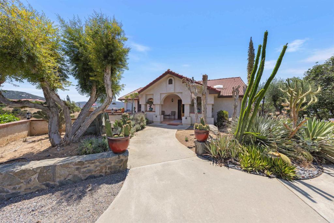
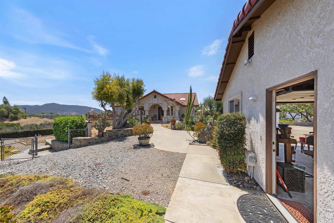
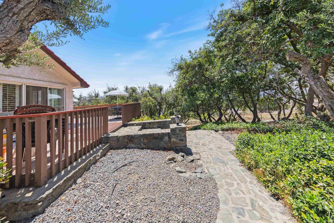
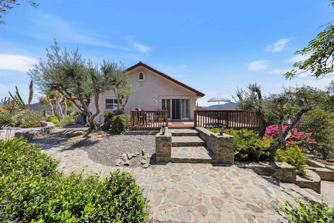
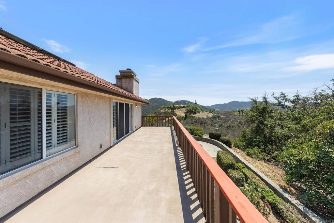
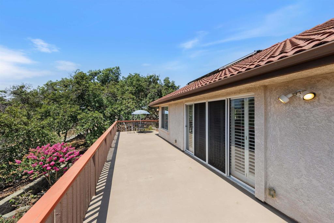
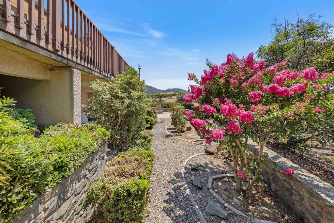
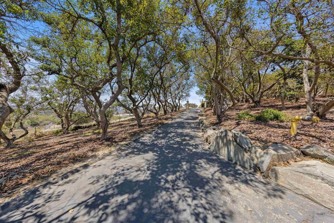
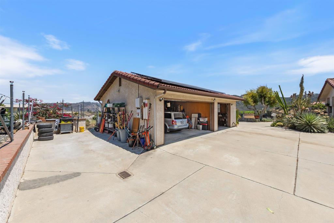
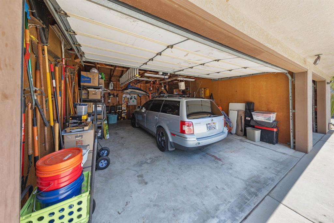
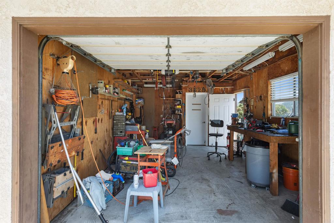
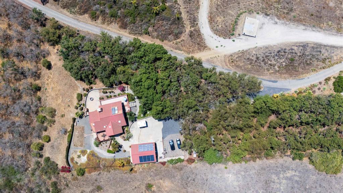
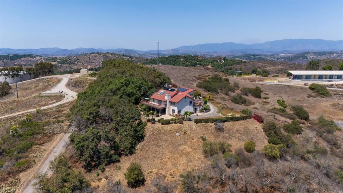
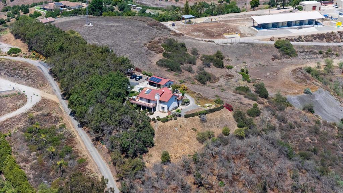
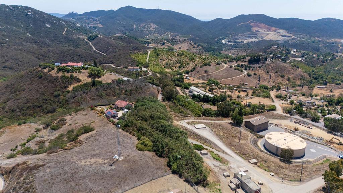
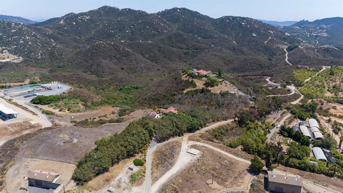
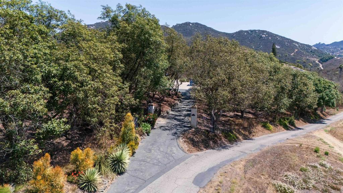
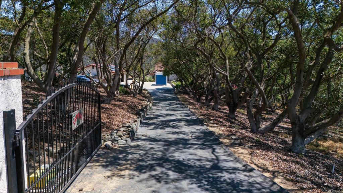
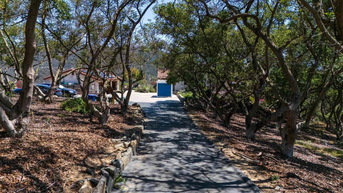
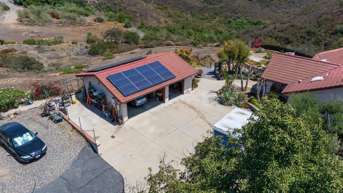
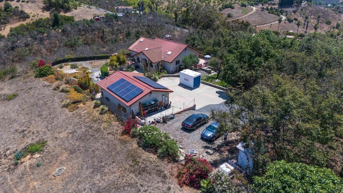
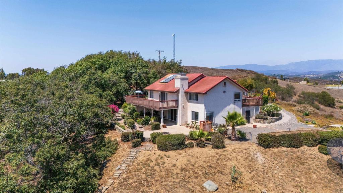
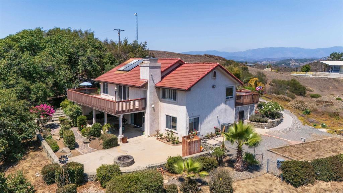
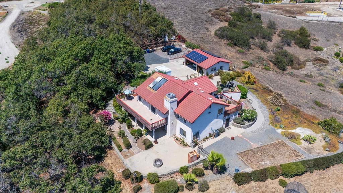
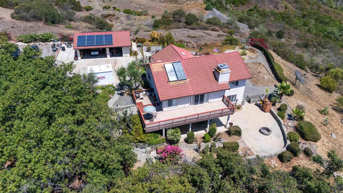
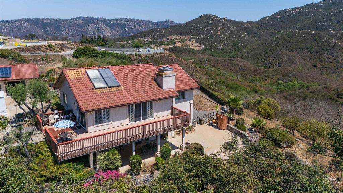
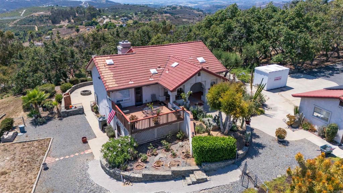
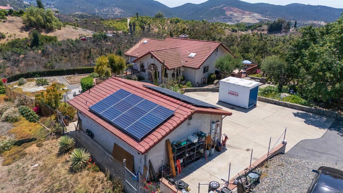
/u.realgeeks.media/murrietarealestatetoday/irelandgroup-logo-horizontal-400x90.png)