28946 Aerie Rd, Valley Center, CA 92082
- $974,000
- 3
- BD
- 2
- BA
- 1,600
- SqFt
- List Price
- $974,000
- Status
- ACTIVE
- MLS#
- NDP2507047
- Bedrooms
- 3
- Bathrooms
- 2
- Living Sq. Ft
- 1,600
- Property Type
- Single Family Residential
- Year Built
- 2018
Property Description
Welcome to this stunning custom-built modern farmhouse with owned solar situated on an all usable 2.18-acre lot. This one-of-a-kind home is a true showcase of craftsmanship and thoughtful design, where top-quality construction meets timeless elegance and energy-smart living. The open-concept living spaces feel both fresh and luxurious. Custom cabinetry, handmade locally, features soft-close doors, self-closing drawers, under-counter lighting, and even a handcrafted wine rack that can be reconfigured to fit your needs. The gourmet kitchen is equipped with quartz counters, custom backsplash, and a full suite of matching top-tier KitchenAid appliances. At the heart of the space, an oversized island with bar seating invites gathering and conversation. For the ultimate in entertaining, a dedicated drink station features dual wine and beverage refrigerators, a butcher block countertop, and a convenient sinkperfect for hosting in style. Durable vinyl plank flooring flows seamlessly through the main living areas, while brand-new commercial-grade carpet provides comfort in the bedrooms. The spacious primary suite includes a beautiful ensuite bath and large walk-in closet. The outdoors is equally impressive: a fully fenced backyard with low-maintenance vinyl fencing, perfect for pets and play. Fruit treesincluding fig, avocado, orange, lemon, and limeoffer fresh bounty year-round. The large, flat, graded lot offers endless potentialwhether you envision an ADU, a barn, a pool, or a horse corral, there's room to make it your own. This home is as smart as it is stylish. Sustainability f Welcome to this stunning custom-built modern farmhouse with owned solar situated on an all usable 2.18-acre lot. This one-of-a-kind home is a true showcase of craftsmanship and thoughtful design, where top-quality construction meets timeless elegance and energy-smart living. The open-concept living spaces feel both fresh and luxurious. Custom cabinetry, handmade locally, features soft-close doors, self-closing drawers, under-counter lighting, and even a handcrafted wine rack that can be reconfigured to fit your needs. The gourmet kitchen is equipped with quartz counters, custom backsplash, and a full suite of matching top-tier KitchenAid appliances. At the heart of the space, an oversized island with bar seating invites gathering and conversation. For the ultimate in entertaining, a dedicated drink station features dual wine and beverage refrigerators, a butcher block countertop, and a convenient sinkperfect for hosting in style. Durable vinyl plank flooring flows seamlessly through the main living areas, while brand-new commercial-grade carpet provides comfort in the bedrooms. The spacious primary suite includes a beautiful ensuite bath and large walk-in closet. The outdoors is equally impressive: a fully fenced backyard with low-maintenance vinyl fencing, perfect for pets and play. Fruit treesincluding fig, avocado, orange, lemon, and limeoffer fresh bounty year-round. The large, flat, graded lot offers endless potentialwhether you envision an ADU, a barn, a pool, or a horse corral, there's room to make it your own. This home is as smart as it is stylish. Sustainability features abound, including an owned solar photovoltaic system with excess capacity, enhanced insulation, energy-efficient windows, LED lighting, high-efficiency HVAC, a whole-house fan, and a tankless water heater. Together, these features contribute to zero SDG&E electrical bills. Smart home automation includes remote control of the Hunter Hydrawise irrigation system, thermostat, solar monitoring, and exterior lighting. Practical amenities include a 3-car garage with Gladiator storage cabinets, a stainless Whirlpool garage fridge, an LG washer and dryer, and wiring for a backup generator. There's also dedicated RV parking right beside the garage. In addition to the extra-thick exterior walls and high-end finishes throughout, the exterior of the home is wrapped in fire-resistant stucco, complemented by a full fire sprinkler system and a fire hydrant right on the property line offering exceptional durability, insulation, and peace of mind.
Additional Information
- View
- Mountain(s)
- Stories
- 1
- Cooling
- Central Air
Mortgage Calculator
Listing courtesy of Listing Agent: Andrew Behneman (760-580-1388) from Listing Office: Cabrillo Team Realty.

This information is deemed reliable but not guaranteed. You should rely on this information only to decide whether or not to further investigate a particular property. BEFORE MAKING ANY OTHER DECISION, YOU SHOULD PERSONALLY INVESTIGATE THE FACTS (e.g. square footage and lot size) with the assistance of an appropriate professional. You may use this information only to identify properties you may be interested in investigating further. All uses except for personal, non-commercial use in accordance with the foregoing purpose are prohibited. Redistribution or copying of this information, any photographs or video tours is strictly prohibited. This information is derived from the Internet Data Exchange (IDX) service provided by San Diego MLS®. Displayed property listings may be held by a brokerage firm other than the broker and/or agent responsible for this display. The information and any photographs and video tours and the compilation from which they are derived is protected by copyright. Compilation © 2025 San Diego MLS®,
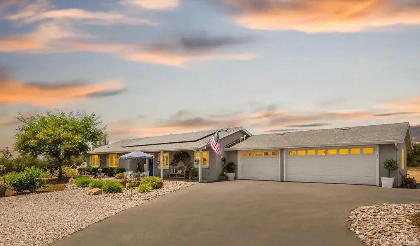
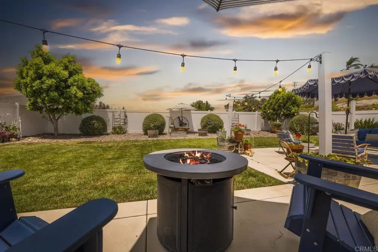
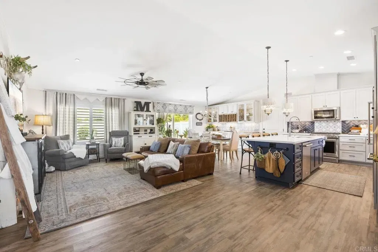
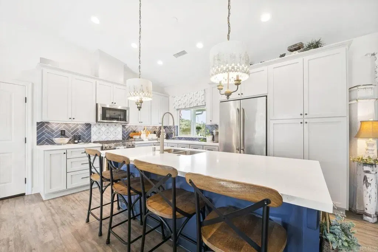
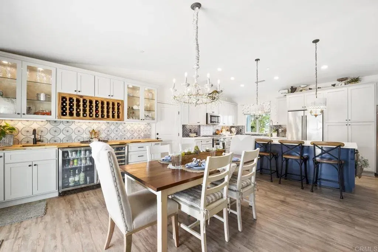
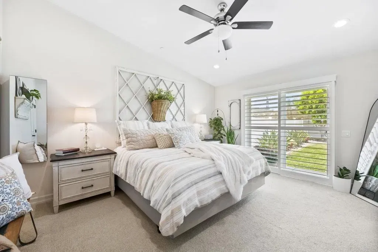
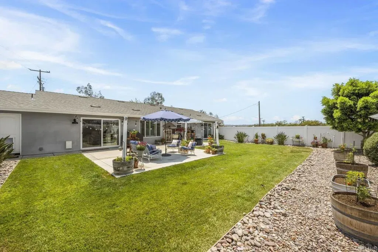
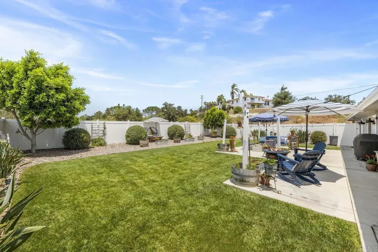
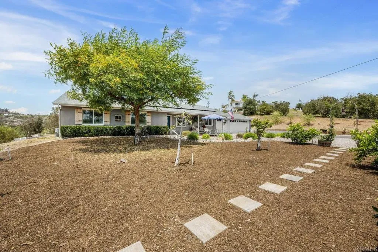
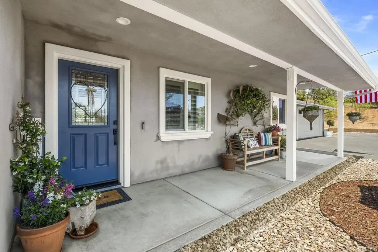
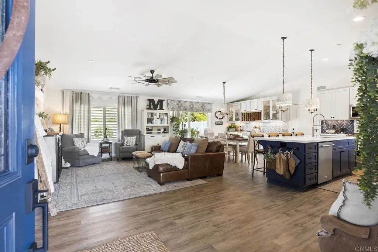
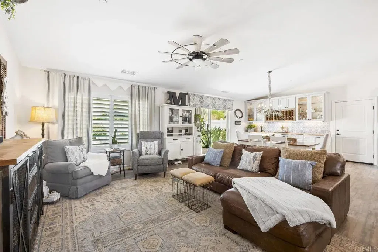
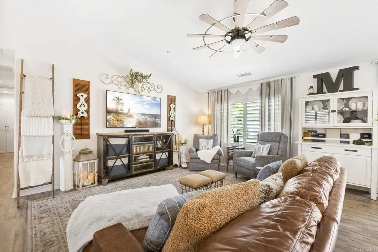
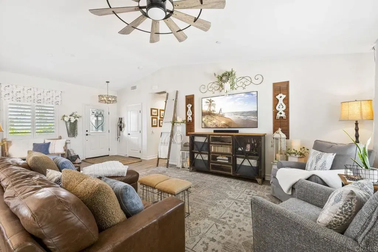
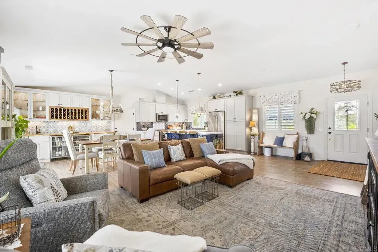
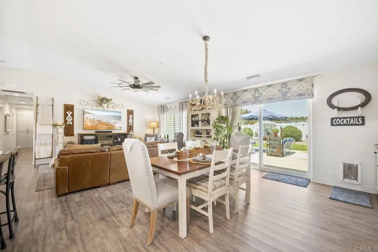
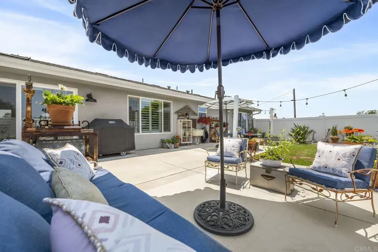
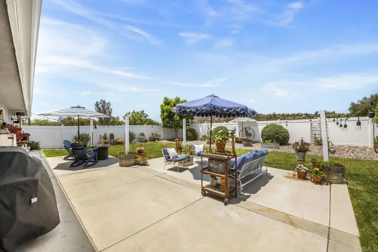
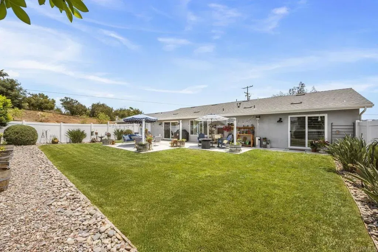
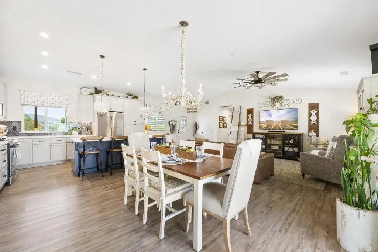
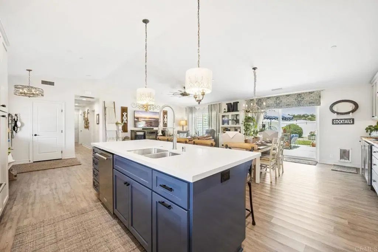
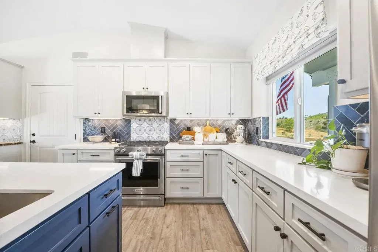
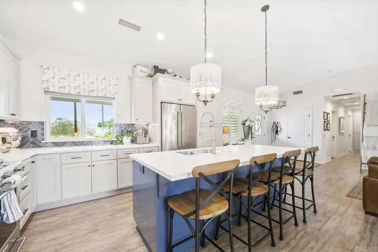
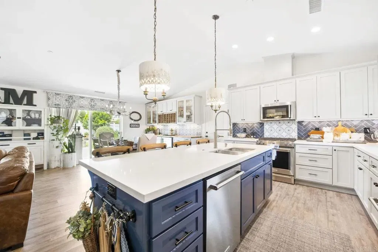
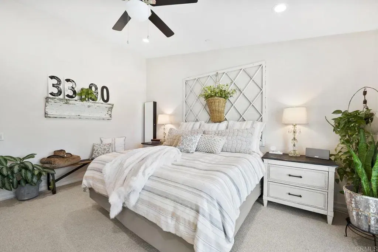
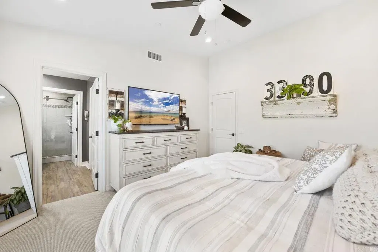
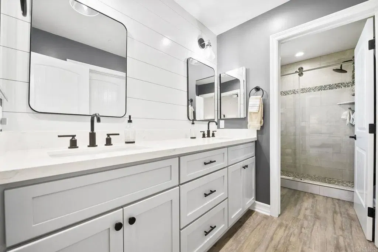
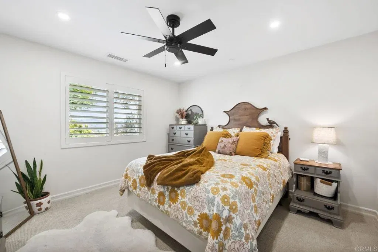
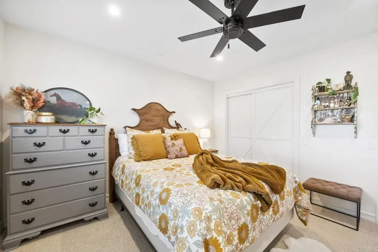
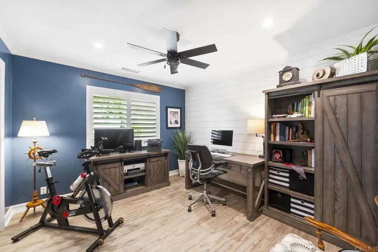
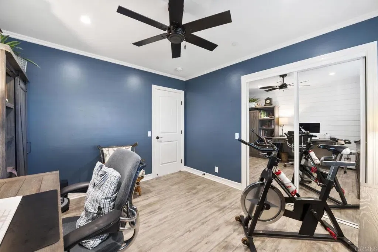
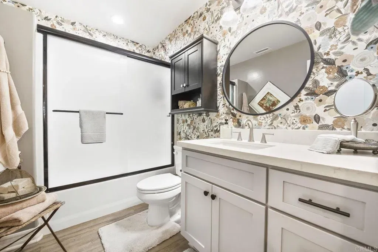
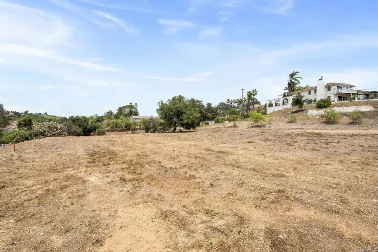
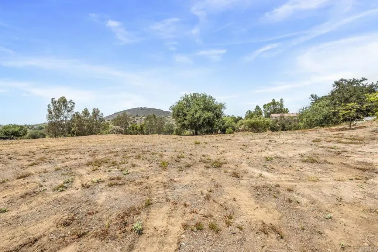
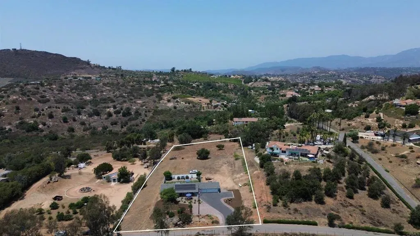
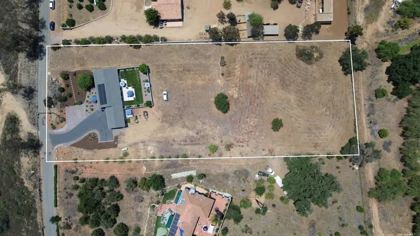
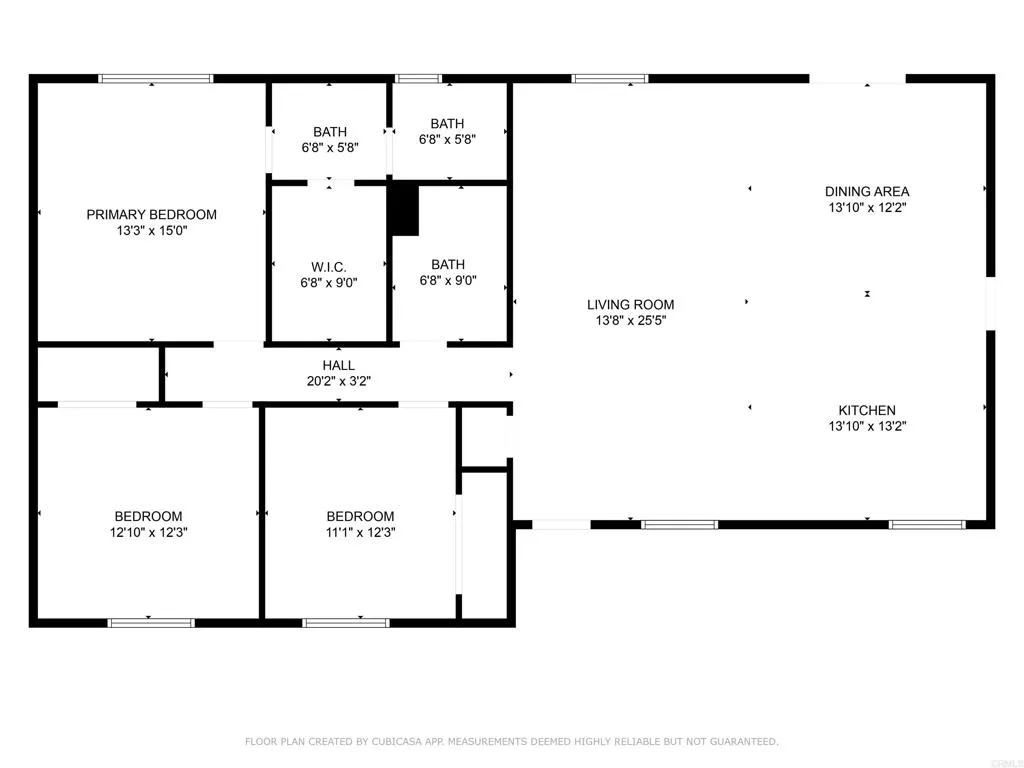
/u.realgeeks.media/murrietarealestatetoday/irelandgroup-logo-horizontal-400x90.png)