284 Ramona Real, Ramona, CA 92065
- $1,299,000
- 3
- BD
- 2
- BA
- 2,496
- SqFt
- List Price
- $1,299,000
- Status
- ACTIVE
- MLS#
- NDP2507025
- Bedrooms
- 3
- Bathrooms
- 2
- Living Sq. Ft
- 2,496
- Property Type
- Single Family Residential
- Year Built
- 2009
Property Description
Wow, a Contemporary Craftsman Retreat with Sweeping 270 Views! Perched high on a hill in Ramona, California, this stunning 3-bedroom, 2-bathroom 2,496 sq ft contemporary craftsman-style home was thoughtfully designed by renowned architect Carole Wylie to capture breathtaking 270-degree panoramic views of the surrounding valley and mountains. Step inside to discover custom cabinetry throughout, elegant travertine flooring, and a spacious open-concept chefs kitchen with KitchenAid stainless steel appliances which includes a double convection ovens, a 5-burner stove, built-in fridge, and water filtration , and an easy flow into the great room. With 12-foot ceilings, exposed wood beams, travertine floors and a beautiful stone fireplace, the living area is both grand and inviting. The adjacent formal dining room is enhanced with built-in china cabinets and expansive windows that frame the spectacular scenery. Natural light floods the home through large picture windows and multiple sliding glass doors, leading to a series of patios perfect for outdoor entertaining or peaceful moments of solitude. The primary suite is a true retreat, complete with its own fireplace, a spa-inspired bathroom with a freestanding soaking tub, large walk-in shower, and a private patio entrance leading to a hot tubthe perfect place to unwind under the stars. Additional features include a Paid solar system with a 10kW backup generator with automatic transfer switch and an electric car charger. The three-car tandem garage has a shop area with built-in cabinetry for extra storage and epoxy flooring. Outsid Wow, a Contemporary Craftsman Retreat with Sweeping 270 Views! Perched high on a hill in Ramona, California, this stunning 3-bedroom, 2-bathroom 2,496 sq ft contemporary craftsman-style home was thoughtfully designed by renowned architect Carole Wylie to capture breathtaking 270-degree panoramic views of the surrounding valley and mountains. Step inside to discover custom cabinetry throughout, elegant travertine flooring, and a spacious open-concept chefs kitchen with KitchenAid stainless steel appliances which includes a double convection ovens, a 5-burner stove, built-in fridge, and water filtration , and an easy flow into the great room. With 12-foot ceilings, exposed wood beams, travertine floors and a beautiful stone fireplace, the living area is both grand and inviting. The adjacent formal dining room is enhanced with built-in china cabinets and expansive windows that frame the spectacular scenery. Natural light floods the home through large picture windows and multiple sliding glass doors, leading to a series of patios perfect for outdoor entertaining or peaceful moments of solitude. The primary suite is a true retreat, complete with its own fireplace, a spa-inspired bathroom with a freestanding soaking tub, large walk-in shower, and a private patio entrance leading to a hot tubthe perfect place to unwind under the stars. Additional features include a Paid solar system with a 10kW backup generator with automatic transfer switch and an electric car charger. The three-car tandem garage has a shop area with built-in cabinetry for extra storage and epoxy flooring. Outside is just as magical with its beautiful landscaped yard including citrus trees and garden boxes and plenty of room to roam and relax. The backyard is fully fenced including snake fencing! There is also RV parking with hookups, a 10,000 gallon holding tank and a cleared pad which is ready for you to add an ADU, Barn, Shop or whatever your lifestyle calls for. This home is more than just a place to liveit's a lifestyle. If you're searching for serenity, space, and unforgettable views, this is the one. Come experience the magic of this one-of-a-kind home in personyou wont want to leave!
Additional Information
- View
- Mountain(s), Valley
- Stories
- 1
- Cooling
- Central Air
Mortgage Calculator
Listing courtesy of Listing Agent: Kimberly Swartz (760-594-7399) from Listing Office: Judson Real Estate.

This information is deemed reliable but not guaranteed. You should rely on this information only to decide whether or not to further investigate a particular property. BEFORE MAKING ANY OTHER DECISION, YOU SHOULD PERSONALLY INVESTIGATE THE FACTS (e.g. square footage and lot size) with the assistance of an appropriate professional. You may use this information only to identify properties you may be interested in investigating further. All uses except for personal, non-commercial use in accordance with the foregoing purpose are prohibited. Redistribution or copying of this information, any photographs or video tours is strictly prohibited. This information is derived from the Internet Data Exchange (IDX) service provided by San Diego MLS®. Displayed property listings may be held by a brokerage firm other than the broker and/or agent responsible for this display. The information and any photographs and video tours and the compilation from which they are derived is protected by copyright. Compilation © 2025 San Diego MLS®,
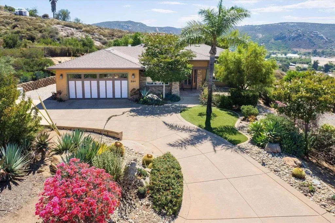
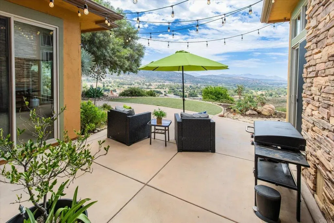
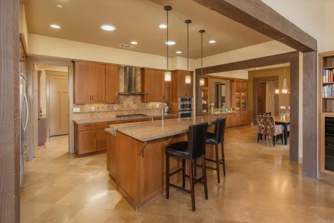
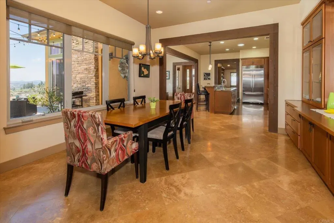
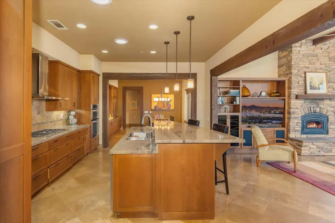
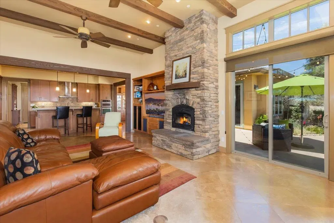
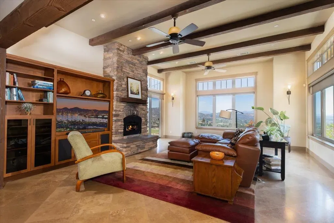
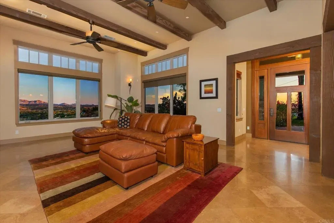
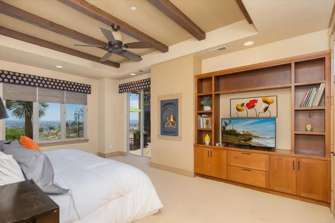
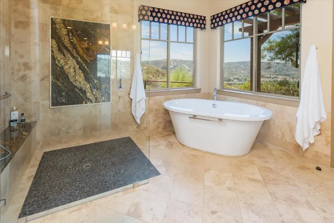
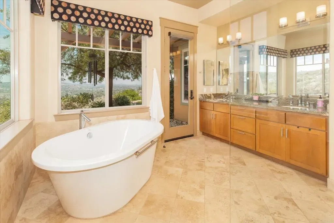
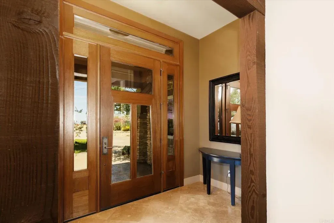
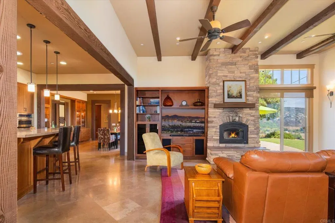
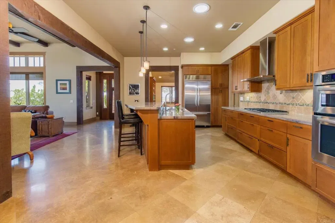
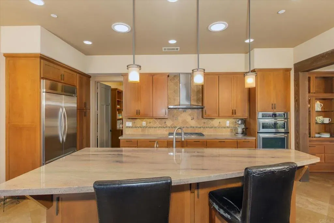
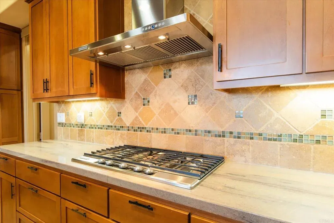
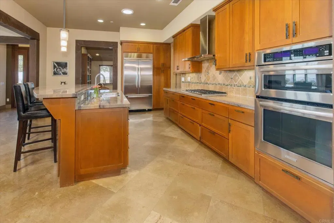
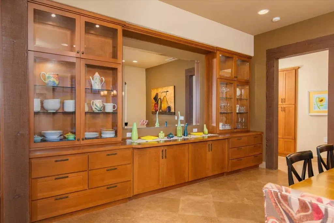
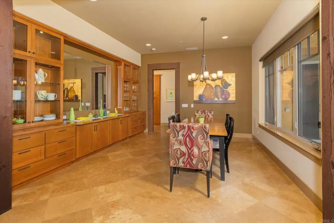
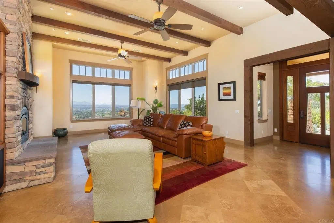
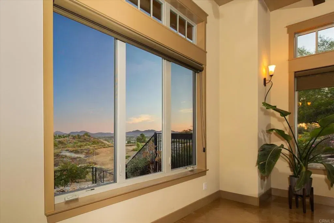
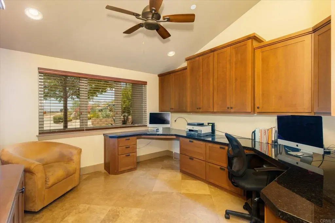
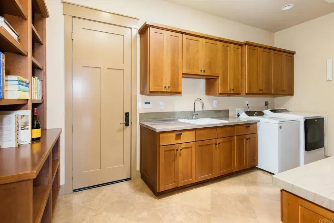
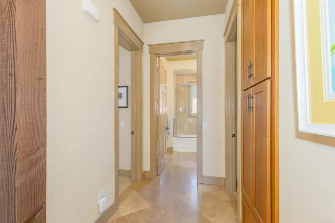
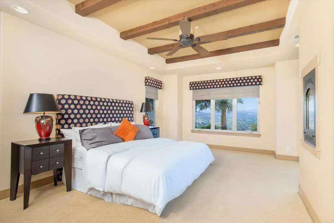
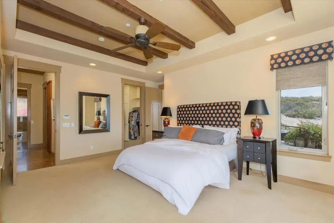
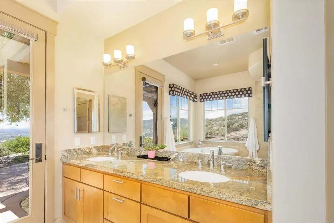
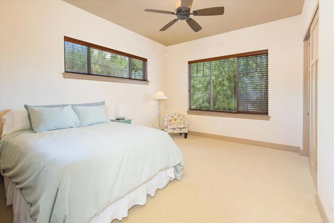
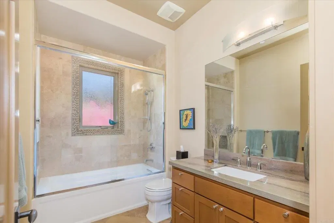
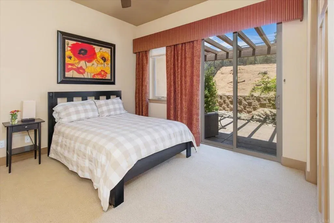
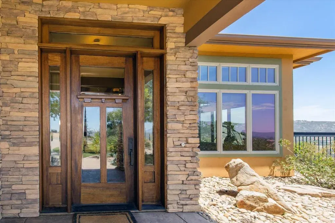
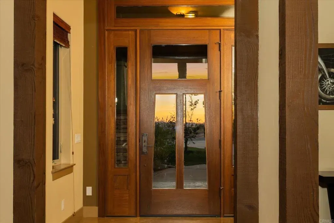
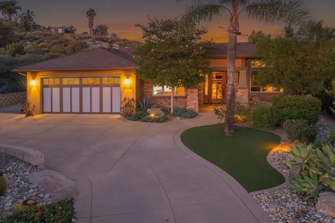
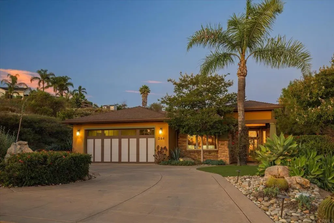
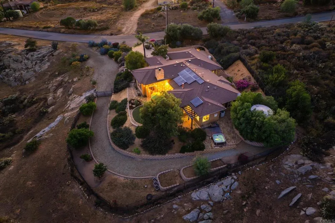
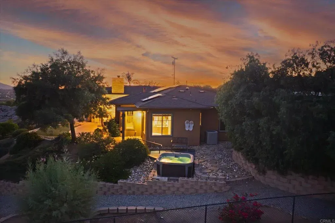
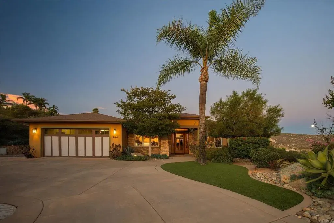
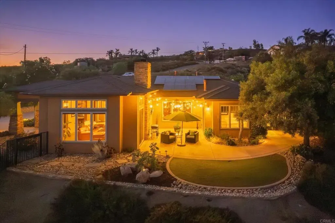
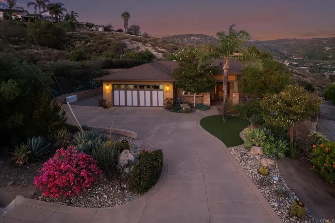
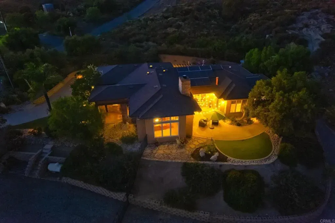
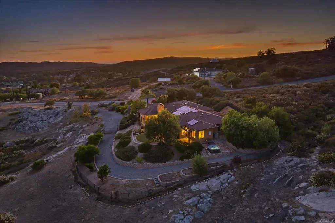
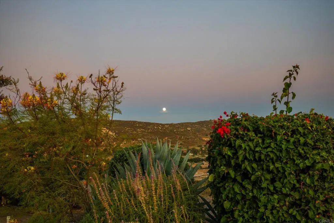
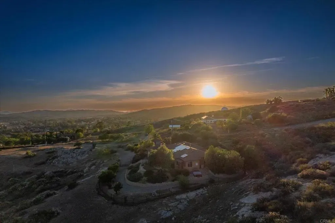
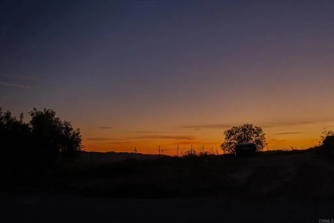
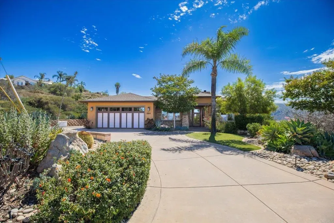
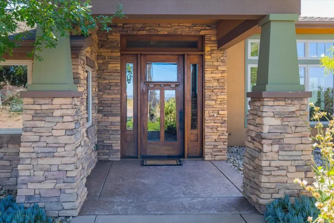
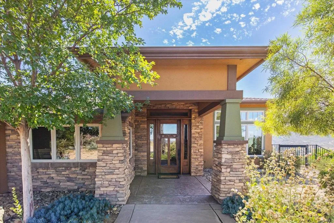
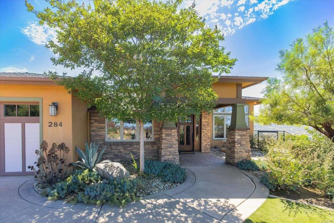
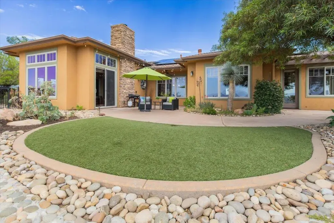
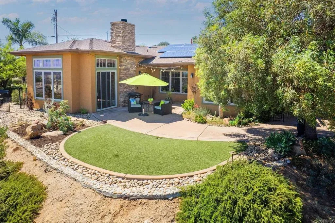
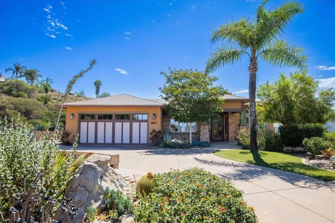
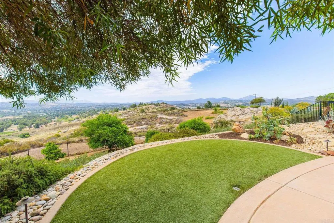
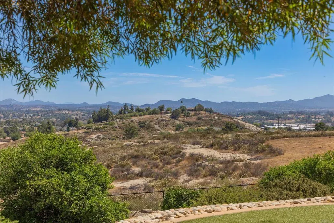
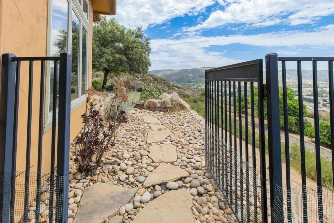
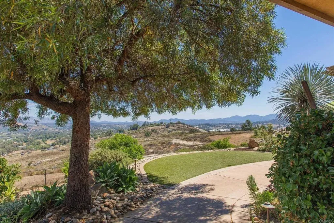
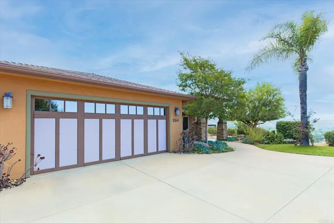
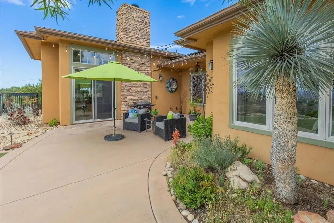
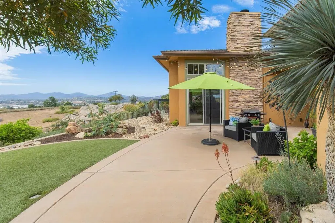
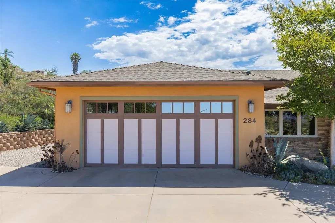
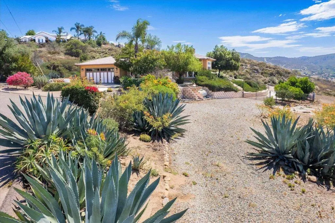
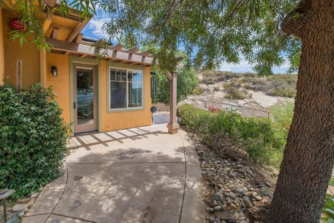
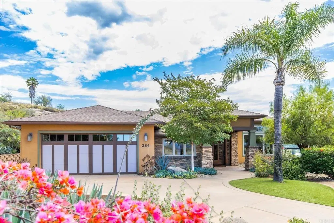
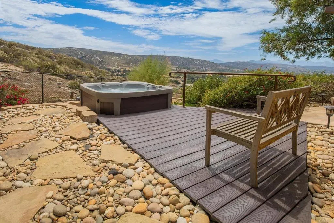
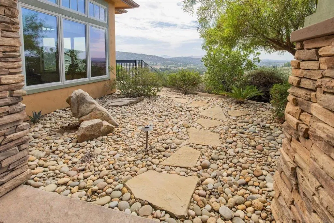
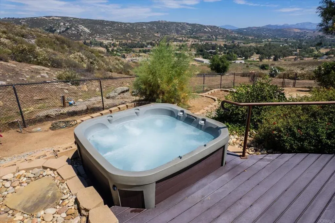
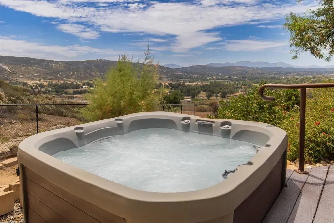
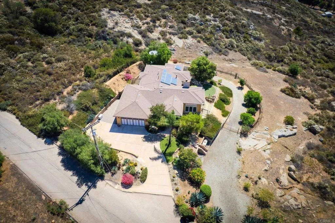
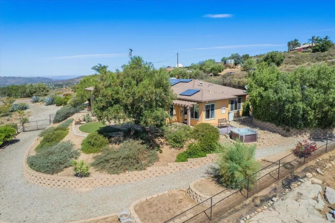
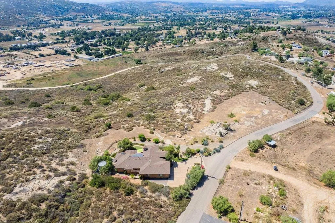
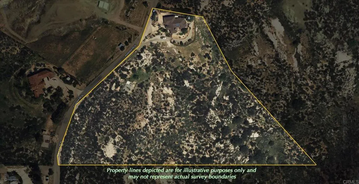
/u.realgeeks.media/murrietarealestatetoday/irelandgroup-logo-horizontal-400x90.png)