2029 W Pearl St, Encinitas, CA 92024
- $2,624,000
- 3
- BD
- 3
- BA
- 1,595
- SqFt
- List Price
- $2,624,000
- Status
- ACTIVE
- MLS#
- OC25158768
- Bedrooms
- 3
- Bathrooms
- 3
- Living Sq. Ft
- 1,595
- Property Type
- Single Family Residential
- Year Built
- 2025
Property Description
Welcome to The Cove at Encinitas, a new all-electric luxury coastal community in Encinitas, CA, renowned for its stunning beaches and vibrant atmosphere. Within 1/4 mile walking and biking distance to South Ponto Beach, this new collection of homes provides easy access to recreation, shopping, dining, and the I-5 freeway. The Avisa home design will be ready in Fall 2026 and offers 1,595 SF of exceptional single-story living with 3 bedrooms, 2.5 baths, and 2-car garage. A welcoming foyer with 14' ceiling reveals a bright open floor plan that seamlessly connects the great room, kitchen, and casual dining area creating an ideal setting for both everyday living and entertaining. The well-appointed kitchen features a center island, walk-in pantry, and Wolf/Sub-Zero appliance package including an induction range. The primary bedroom offers a peaceful retreat with 12 ft ceilings and an en-suite bath with a walk-in shower, dual sink vanity, and walk-in closet. Two lovely secondary bedrooms are conveniently located near the front of the home to maximize privacy. Additional desirable features include a corner location, and spacious backyard, 4 kW owned solar panel system, solar battery, and multi-panel stacking door system from the great room to backyard. Framing has not yet started. Estimated closing date is Fall 2026. Personalize this home by selecting your interior finishes at the Design Studio! Welcome to The Cove at Encinitas, a new all-electric luxury coastal community in Encinitas, CA, renowned for its stunning beaches and vibrant atmosphere. Within 1/4 mile walking and biking distance to South Ponto Beach, this new collection of homes provides easy access to recreation, shopping, dining, and the I-5 freeway. The Avisa home design will be ready in Fall 2026 and offers 1,595 SF of exceptional single-story living with 3 bedrooms, 2.5 baths, and 2-car garage. A welcoming foyer with 14' ceiling reveals a bright open floor plan that seamlessly connects the great room, kitchen, and casual dining area creating an ideal setting for both everyday living and entertaining. The well-appointed kitchen features a center island, walk-in pantry, and Wolf/Sub-Zero appliance package including an induction range. The primary bedroom offers a peaceful retreat with 12 ft ceilings and an en-suite bath with a walk-in shower, dual sink vanity, and walk-in closet. Two lovely secondary bedrooms are conveniently located near the front of the home to maximize privacy. Additional desirable features include a corner location, and spacious backyard, 4 kW owned solar panel system, solar battery, and multi-panel stacking door system from the great room to backyard. Framing has not yet started. Estimated closing date is Fall 2026. Personalize this home by selecting your interior finishes at the Design Studio!
Additional Information
- Stories
- 1
- Roof
- Concrete, Flat Tile
- Cooling
- Central Air, Heat Pump, Electric
Mortgage Calculator
Listing courtesy of Listing Agent: Jennifer Robertson () from Listing Office: Toll Brothers Real Estate, Inc.

This information is deemed reliable but not guaranteed. You should rely on this information only to decide whether or not to further investigate a particular property. BEFORE MAKING ANY OTHER DECISION, YOU SHOULD PERSONALLY INVESTIGATE THE FACTS (e.g. square footage and lot size) with the assistance of an appropriate professional. You may use this information only to identify properties you may be interested in investigating further. All uses except for personal, non-commercial use in accordance with the foregoing purpose are prohibited. Redistribution or copying of this information, any photographs or video tours is strictly prohibited. This information is derived from the Internet Data Exchange (IDX) service provided by San Diego MLS®. Displayed property listings may be held by a brokerage firm other than the broker and/or agent responsible for this display. The information and any photographs and video tours and the compilation from which they are derived is protected by copyright. Compilation © 2025 San Diego MLS®,
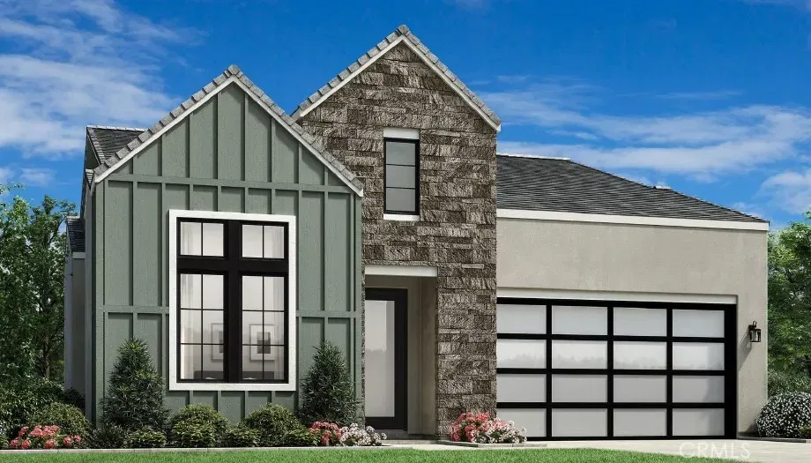
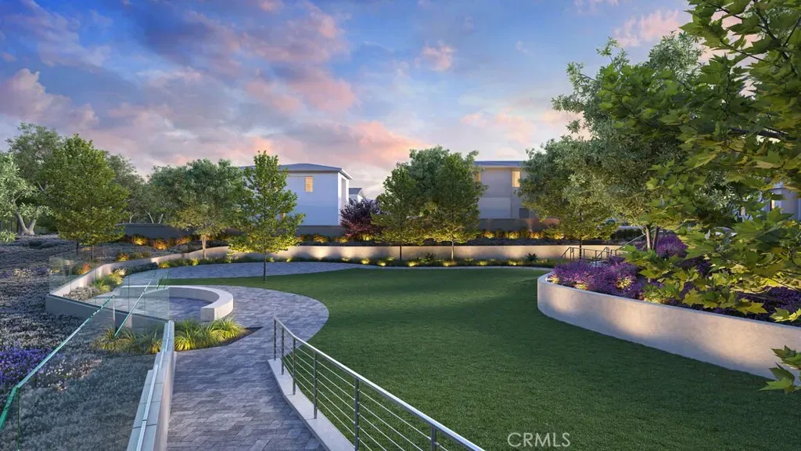
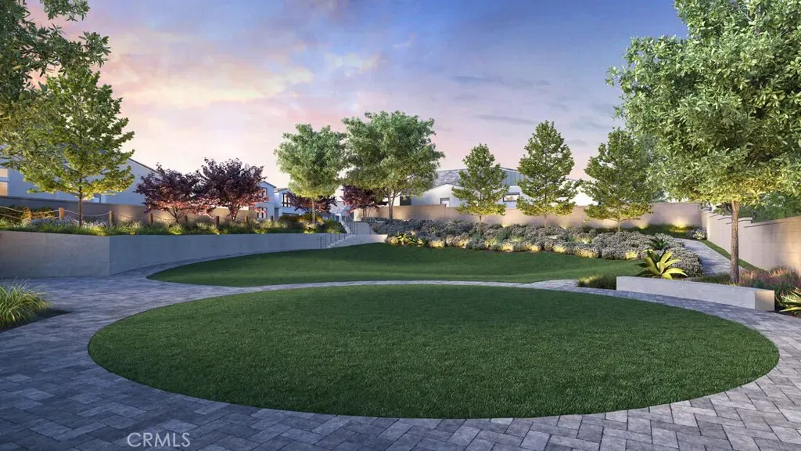
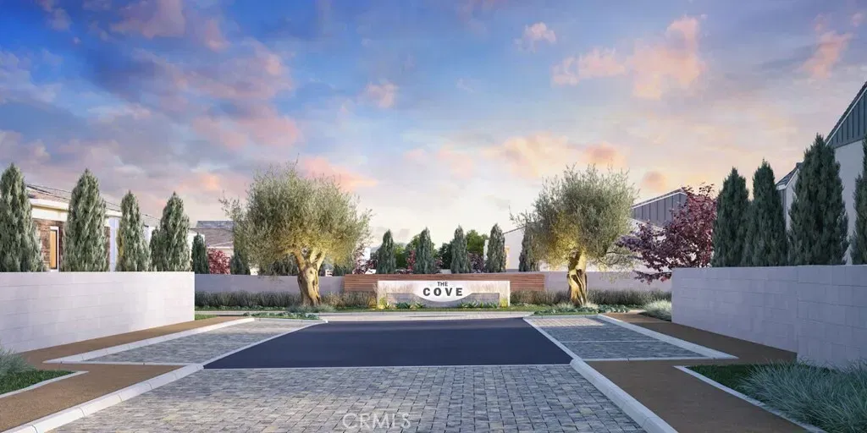
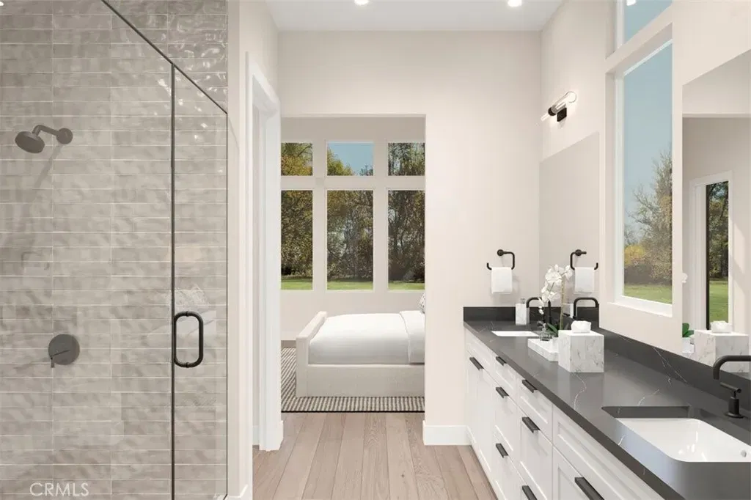
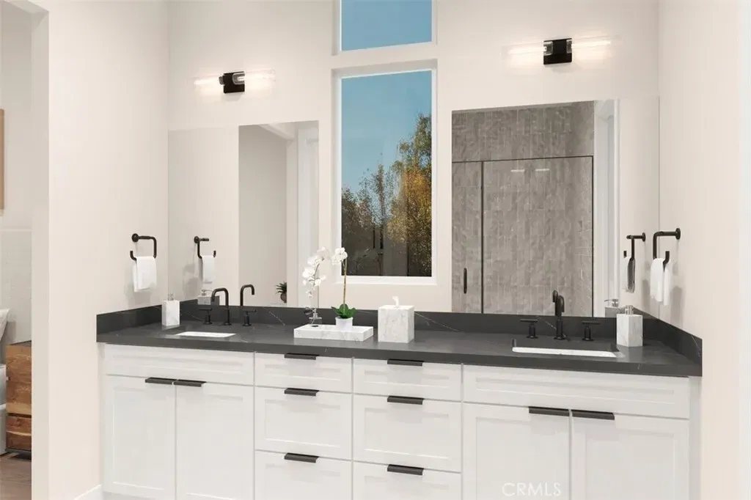
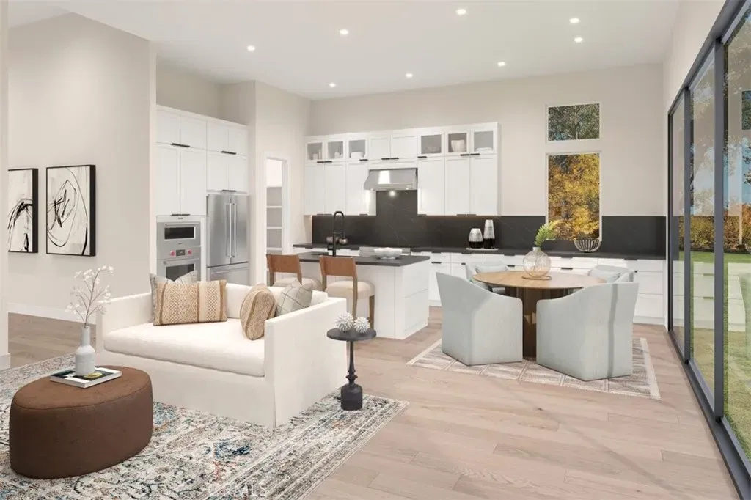
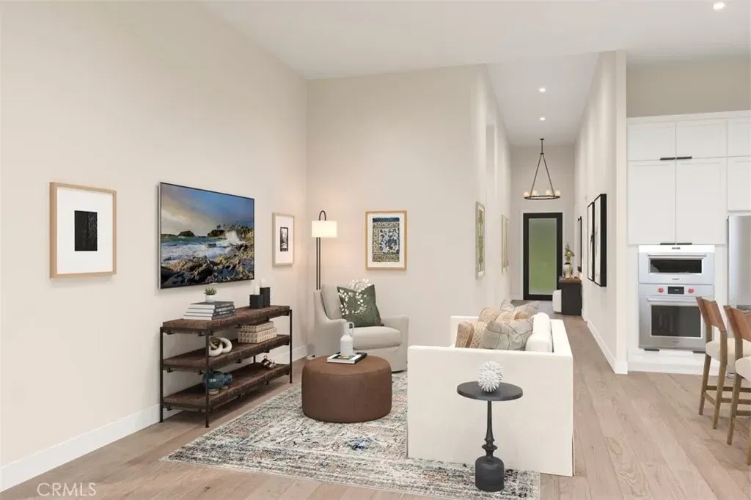
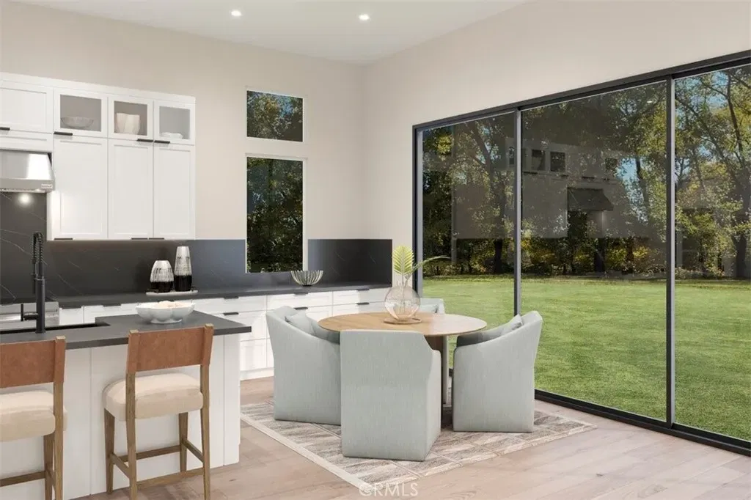
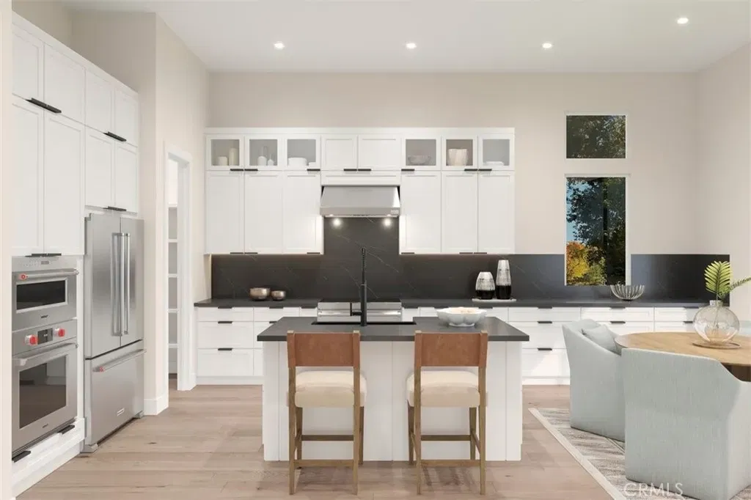
/u.realgeeks.media/murrietarealestatetoday/irelandgroup-logo-horizontal-400x90.png)