4819 Pine Ridge Ave, Julian, CA 92036
- $865,000
- 3
- BD
- 2
- BA
- 2,503
- SqFt
- List Price
- $865,000
- Status
- ACTIVE
- MLS#
- 250030469SD
- Bedrooms
- 3
- Bathrooms
- 2
- Living Sq. Ft
- 2,503
- Lot Size(apprx.)
- 48,787
- Property Type
- Single Family Residential
- Year Built
- 2003
Property Description
Amazing 3 bedroom 2 bath custom Victorian/Farmhouse home with forever views and romantic sunsets. The wraparound enchanting porch is perfect for entertaining while overlooking the majestic National Forest and beyond. 4 car garage, owned solar, generator, Birch cabinets, pecan wood floors, Anderson French doors, granite counters, dual pane windows, claw foot tub, walk in closets, gorgeous antique carved fireplace mantle. Every room is masterfully designed to maximize the views.
Additional Information
- View
- Mountain(s)
- Stories
- Two Levels
- Roof
- Composition
- Cooling
- Yes
- Laundry Location
- Washer Hookup, Electric Dryer Hookup, Gas Dryer Hookup, Laundry Room
- Patio
- Deck, Wrap Around
Mortgage Calculator
Listing courtesy of Listing Agent: Allison Pettross (allisonpettross@gmail.com) from Listing Office: eXp Realty of Southern California, Inc..
Based on information from California Regional Multiple Listing Service, Inc. as of . This information is for your personal, non-commercial use and may not be used for any purpose other than to identify prospective properties you may be interested in purchasing. Display of MLS data is usually deemed reliable but is NOT guaranteed accurate by the MLS. Buyers are responsible for verifying the accuracy of all information and should investigate the data themselves or retain appropriate professionals. Information from sources other than the Listing Agent may have been included in the MLS data. Unless otherwise specified in writing, Broker/Agent has not and will not verify any information obtained from other sources. The Broker/Agent providing the information contained herein may or may not have been the Listing and/or Selling Agent.
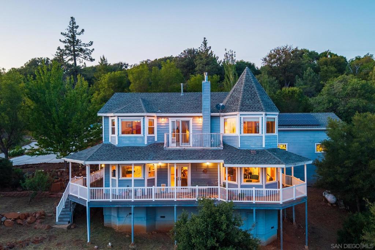
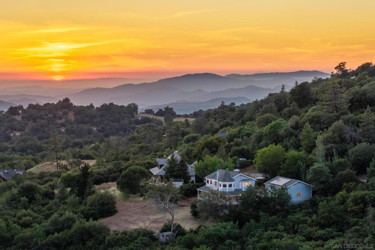

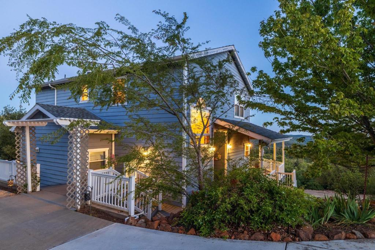
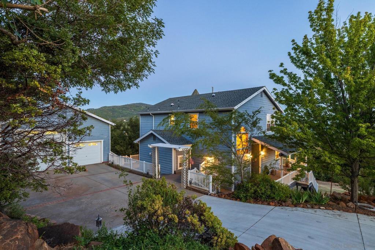
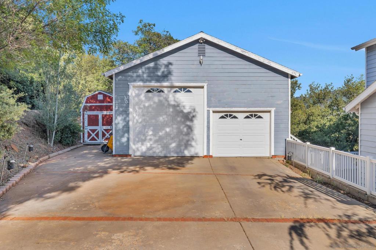
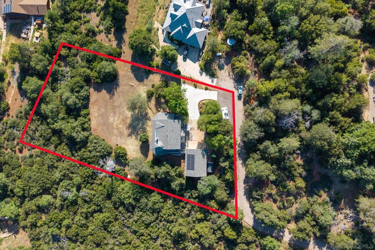
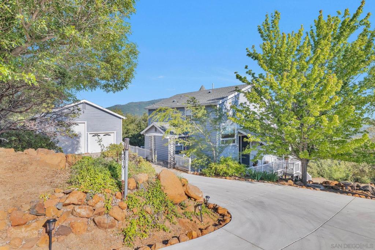
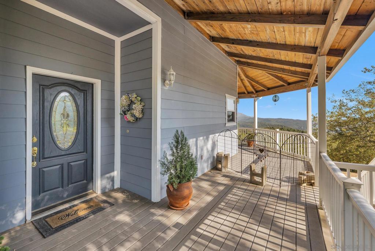
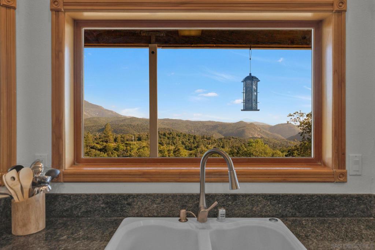


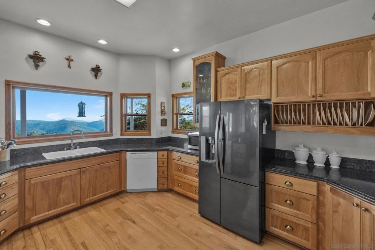
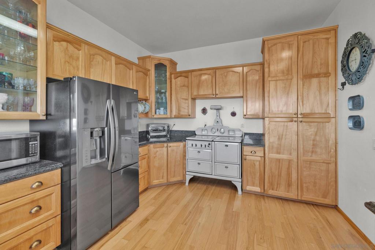
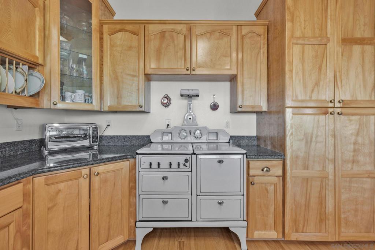
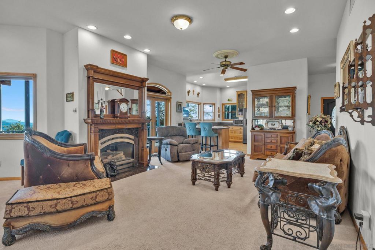

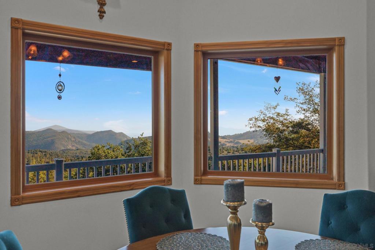
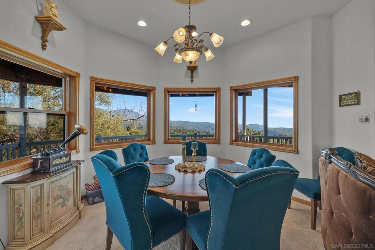
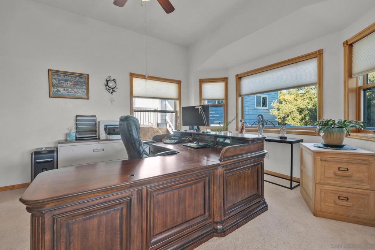
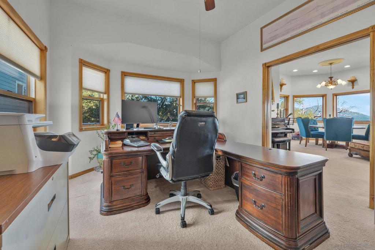
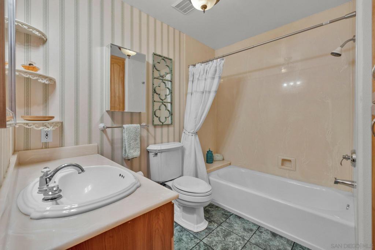
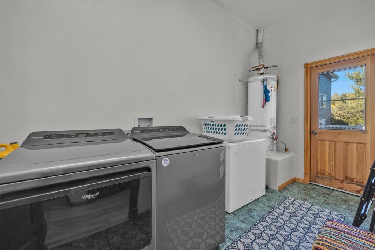
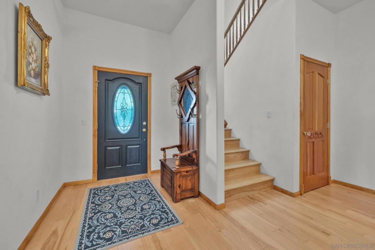
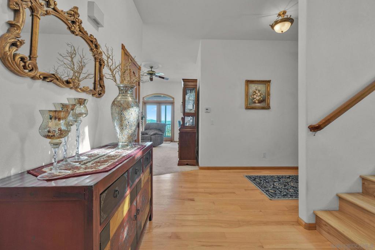
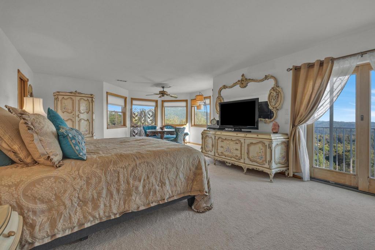


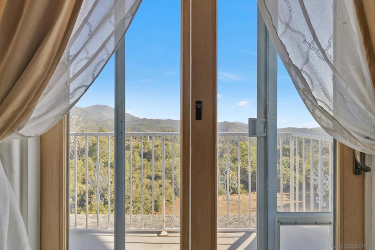

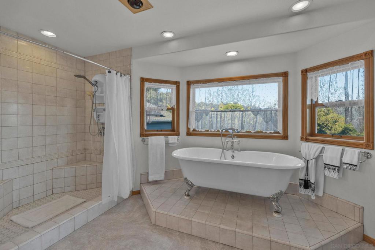

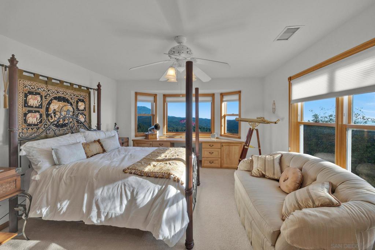
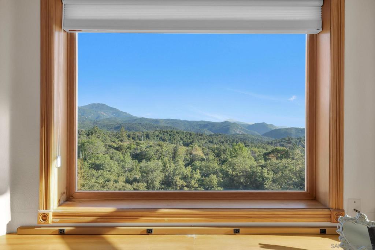
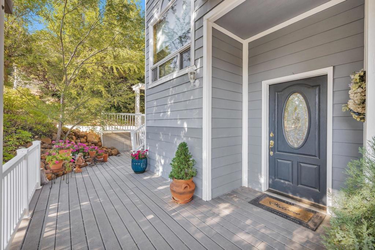
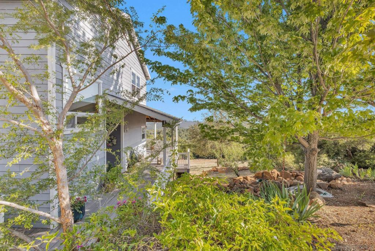
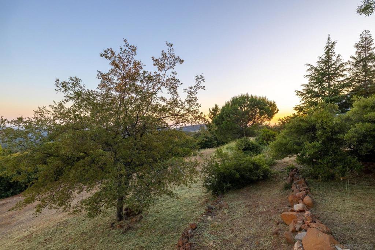
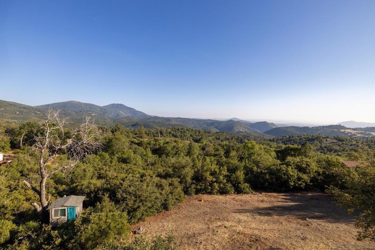
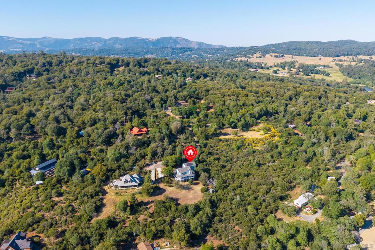
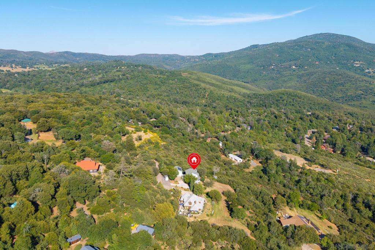
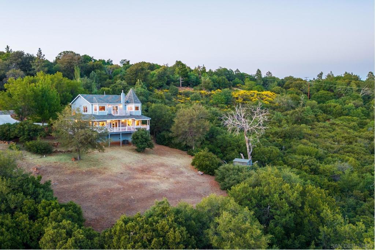
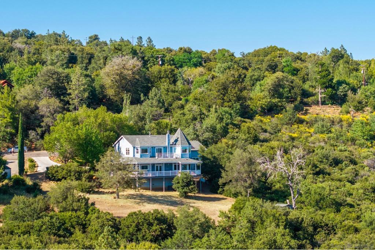
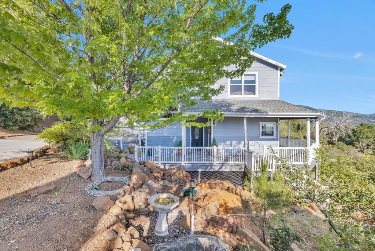

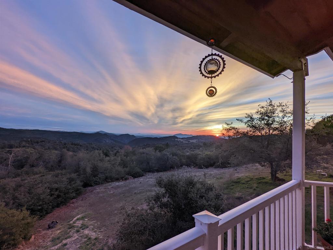


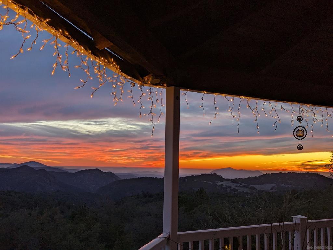


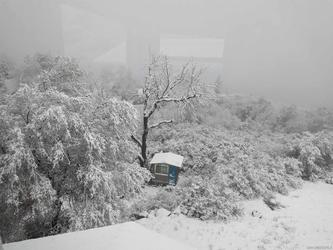
/u.realgeeks.media/murrietarealestatetoday/irelandgroup-logo-horizontal-400x90.png)