4597 Luneta Dr, Julian, CA 92036
- $875,000
- 3
- BD
- 2
- BA
- 2,153
- SqFt
- List Price
- $875,000
- Status
- ACTIVE
- MLS#
- 250026527
- Bedrooms
- 3
- Bathrooms
- 2
- Living Sq. Ft
- 2,153
- Property Type
- Single Family Residential
- Year Built
- 1950
Property Description
Charming custom home blending country and enchantment located in the heart of beautiful Pine Hills. Stunning blend of wood and natural rock exterior. Rich wood walls, solid wood doors, wood beam and vaulted ceilings. Spacious family/sunroom with panoramic picture windows. Three large bedrooms with two lofts for additional sleeping areas. Office/den with quiet working space. Functional kitchen with six-burner Viking oven/range. Two-car garage with car charging ability and work/craft area. Nice rear deck gazes over secluded forest of natural landscape and abundant wildlife. Experience the beauty of all four seasons from your private hidden gem just a short drive from historic Julian. Where Nostalgia Meets Nature - A True Hidden Gem. Rustic mountain retreat with timeless character nestled in the heart of Julian's quaint Pine Hills neighborhood. This charming home offers the perfect blend of country and enchantment. A stunning blend of wood and natural rock exterior welcomes you to a home filled with warmth and history. Inside, rich wood walls, solid wood doors, wood beam and vaulted ceilings create a cozy yet grand ambiance. An attractive wood stove insert surrounded by natural rock is an inviting feature of the centralized living room. The spacious family/sunroom with panoramic picture windows offers the perfect spot to unwind while watching local wildlife roam the forested landscape. Step out onto the expansive rear deck to take in breathtaking westward views and peaceful wooded scenery. Ideal for entertaining or enjoying quiet mornings. This home is perfect for hosting guests or enjoying personal time. Featuring three bedrooms plus two large loft areas for added sleeping space. The country-style kitchen is a dream with a six-burner Viking oven/range, counter seating, breakfast serving area, counter with seating and large picture window that brings the outdoors in. In addition is a nice dining area large enough to seat a hearty gathering. Each guest bedroom is thoughtfully designed with an added bonus of a private sink. The office/den offers a quiet area for an at home working or reading space. A two-car detached garage includes a separate work/craft area and electric plug-in for easy auto charging. The outdoor area is a true highlight of this property offering plenty of space to explore and enjoy. The natural landscape provides a peaceful retreat right at your doorstep. An enchanting blend of oak and pine trees, vibrant manzanita, fragrant lilacs and seasonal bulbs further enhance the beauty of this country living. Experience the beauty of all four seasons in your own backyard, from colorful spring blooms to peaceful winter landscapes. Escape to your private setting, where tranquility meets nature, all just a short drive from the picturesque historic town of Julian.
Additional Information
- View
- Mountain(s)
- Roof
- Composition
- Cooling
- Central Air
Mortgage Calculator
Listing courtesy of Listing Agent: Jane Brown-Darche (760-522-2709) from Listing Office: Orchard Realty, Inc..

This information is deemed reliable but not guaranteed. You should rely on this information only to decide whether or not to further investigate a particular property. BEFORE MAKING ANY OTHER DECISION, YOU SHOULD PERSONALLY INVESTIGATE THE FACTS (e.g. square footage and lot size) with the assistance of an appropriate professional. You may use this information only to identify properties you may be interested in investigating further. All uses except for personal, non-commercial use in accordance with the foregoing purpose are prohibited. Redistribution or copying of this information, any photographs or video tours is strictly prohibited. This information is derived from the Internet Data Exchange (IDX) service provided by San Diego MLS®. Displayed property listings may be held by a brokerage firm other than the broker and/or agent responsible for this display. The information and any photographs and video tours and the compilation from which they are derived is protected by copyright. Compilation © 2025 San Diego MLS®,
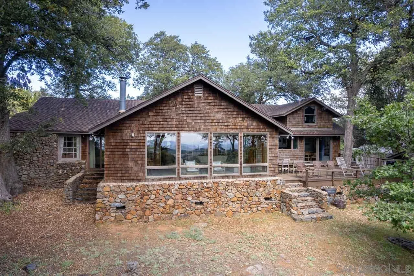
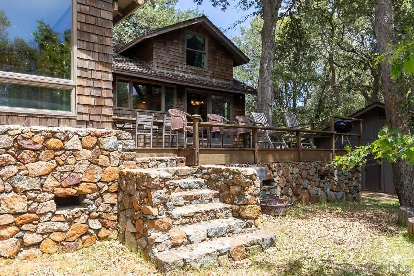
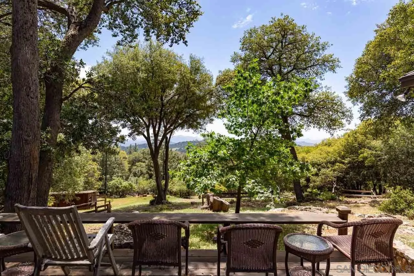
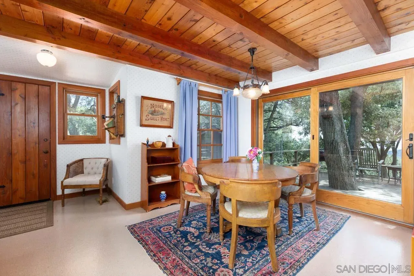

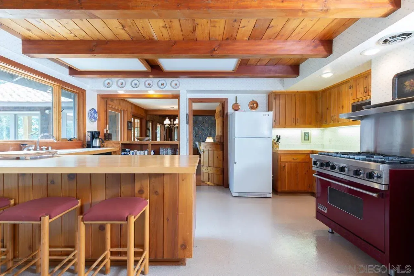
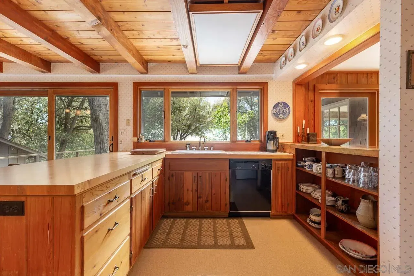
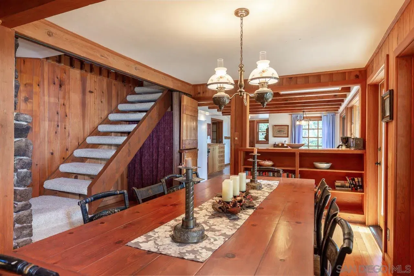
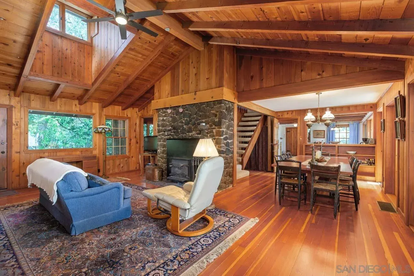
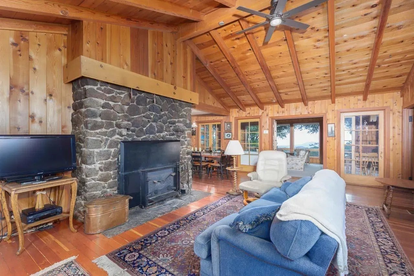
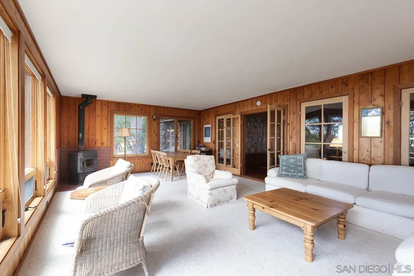
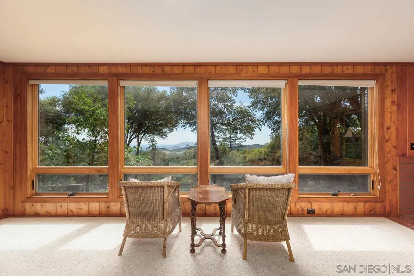
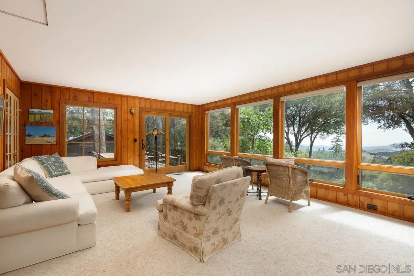
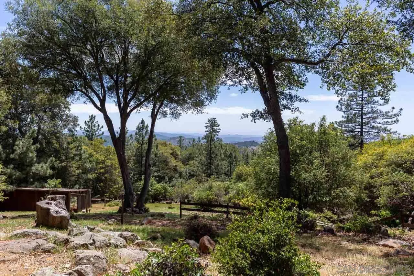
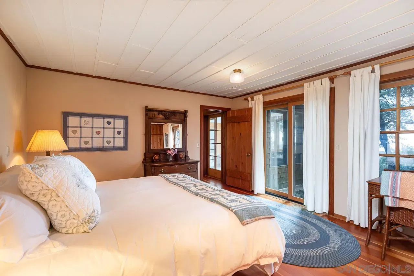
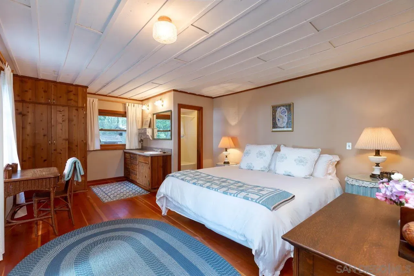
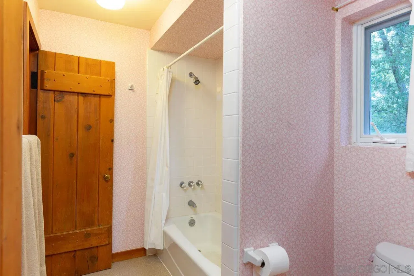
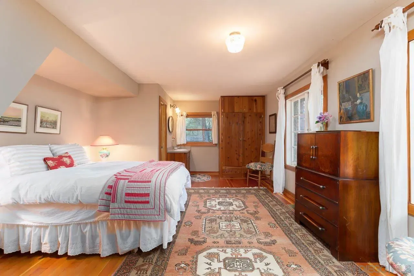

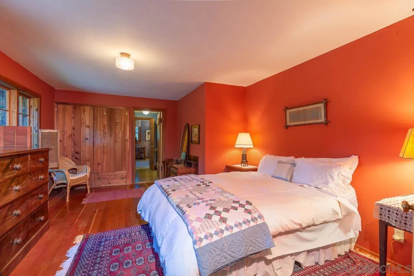
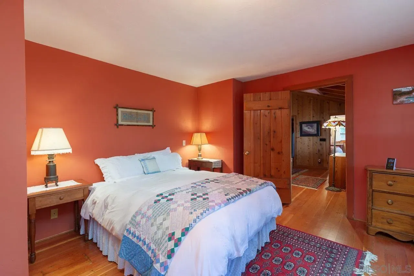
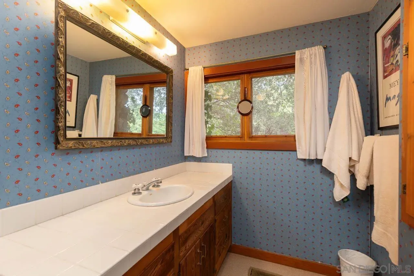

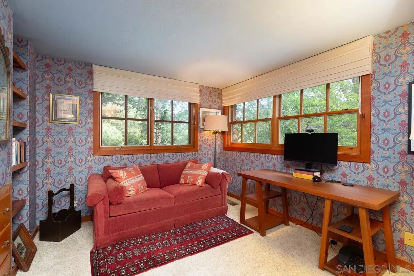
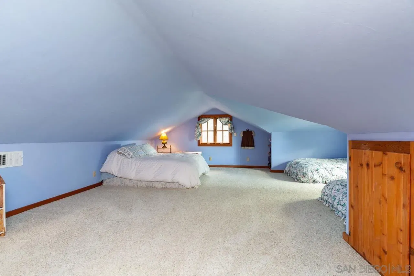
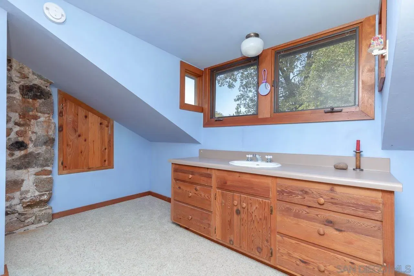
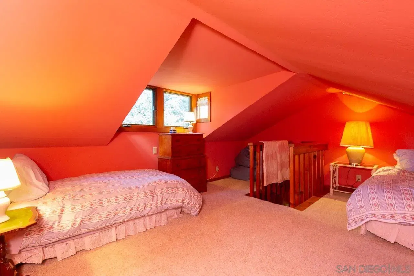
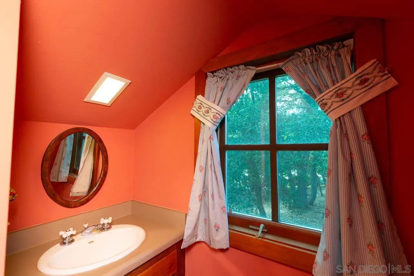
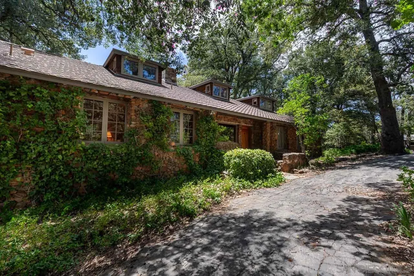

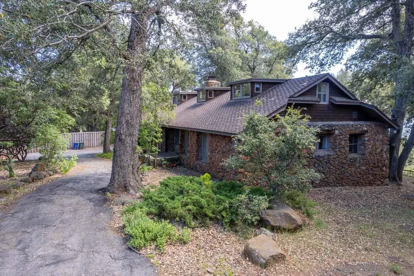
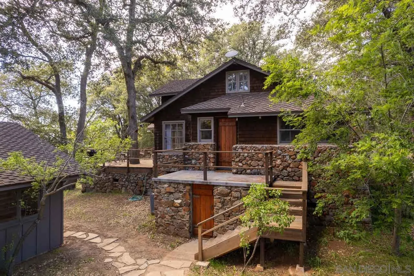
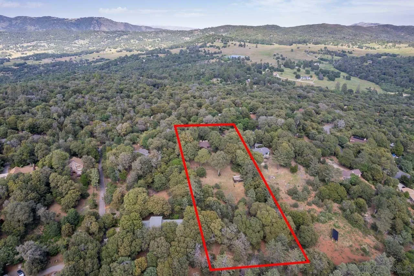

/u.realgeeks.media/murrietarealestatetoday/irelandgroup-logo-horizontal-400x90.png)