4576 Luneta Dr, Julian, CA 92036
- $949,900
- 4
- BD
- 4
- BA
- 2,462
- SqFt
- List Price
- $949,900
- Status
- ACTIVE
- MLS#
- PTP2506363
- Bedrooms
- 4
- Bathrooms
- 4
- Living Sq. Ft
- 2,462
- Property Type
- Single Family Residential
- Year Built
- 1995
Property Description
Absolutely gorgeous and charming 3 bedroom/ 2 bath (2462 sq ft) home with additional detached 1 bedroom/ 1 bath (636 sq ft) guest home nestled in the serene Pine Hills area of Julian. This home is a showstopper mountain style retreat that blends rustic charm with modern comforts on a picturesque 1.04 acre oak studded lot. Warm and inviting entry features massive- mountain style beams and vaulted wood ceilings. Completely remodeled kitchen with stainless steel appliances, center island, and extensive cabinetry. Enjoy fireside dining in front of a dramatic brick fireplace or relax by the warmth of an efficient wood-burning stove. Open floorplan with 2 spacious main floor bedrooms and one bathroom. Upstairs features primary bedroom and bathroom, your very own oasis with soaking tub, separate shower, and walk-in closet. Expansive outdoor decks are perfect for enjoying peaceful views of mature trees and abundant wild life. Detached one bedroom/ one bath with kitchen guest home is consistently rented for weekend getaways. Home also includes Generac whole house generator that covers both homes is included! This highly sought after Pine Hills architectural gem won't last! Don't let this opportunity to own your very own mountain retreat pass you by!!!! Absolutely gorgeous and charming 3 bedroom/ 2 bath (2462 sq ft) home with additional detached 1 bedroom/ 1 bath (636 sq ft) guest home nestled in the serene Pine Hills area of Julian. This home is a showstopper mountain style retreat that blends rustic charm with modern comforts on a picturesque 1.04 acre oak studded lot. Warm and inviting entry features massive- mountain style beams and vaulted wood ceilings. Completely remodeled kitchen with stainless steel appliances, center island, and extensive cabinetry. Enjoy fireside dining in front of a dramatic brick fireplace or relax by the warmth of an efficient wood-burning stove. Open floorplan with 2 spacious main floor bedrooms and one bathroom. Upstairs features primary bedroom and bathroom, your very own oasis with soaking tub, separate shower, and walk-in closet. Expansive outdoor decks are perfect for enjoying peaceful views of mature trees and abundant wild life. Detached one bedroom/ one bath with kitchen guest home is consistently rented for weekend getaways. Home also includes Generac whole house generator that covers both homes is included! This highly sought after Pine Hills architectural gem won't last! Don't let this opportunity to own your very own mountain retreat pass you by!!!!
Additional Information
- View
- Neighborhood, Trees/Woods
- Stories
- 2
- Roof
- Composition
- Cooling
- Central Air
Mortgage Calculator
Listing courtesy of Listing Agent: Rachel Crawford (800-841-4682) from Listing Office: Coldwell Banker West.

This information is deemed reliable but not guaranteed. You should rely on this information only to decide whether or not to further investigate a particular property. BEFORE MAKING ANY OTHER DECISION, YOU SHOULD PERSONALLY INVESTIGATE THE FACTS (e.g. square footage and lot size) with the assistance of an appropriate professional. You may use this information only to identify properties you may be interested in investigating further. All uses except for personal, non-commercial use in accordance with the foregoing purpose are prohibited. Redistribution or copying of this information, any photographs or video tours is strictly prohibited. This information is derived from the Internet Data Exchange (IDX) service provided by San Diego MLS®. Displayed property listings may be held by a brokerage firm other than the broker and/or agent responsible for this display. The information and any photographs and video tours and the compilation from which they are derived is protected by copyright. Compilation © 2025 San Diego MLS®,
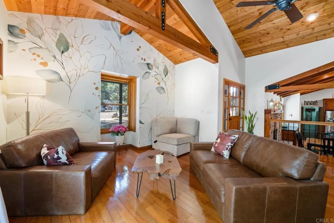
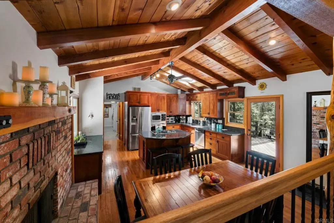
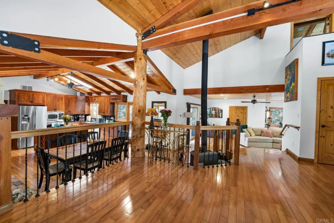
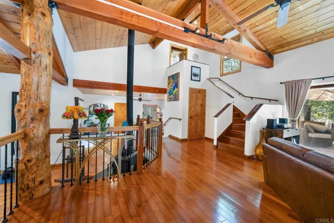
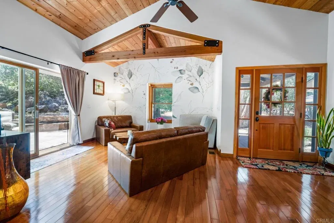
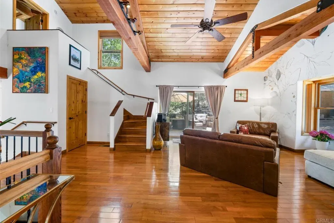
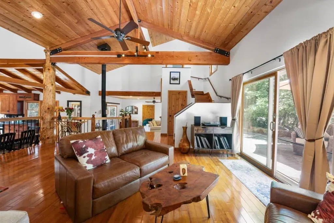
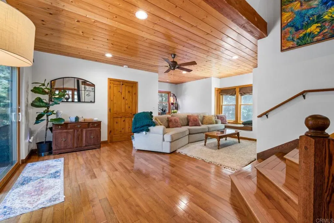
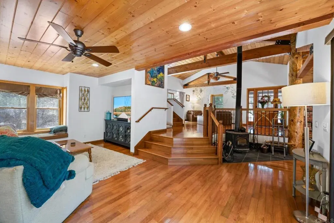
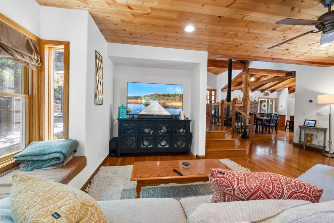
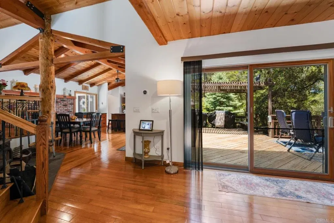
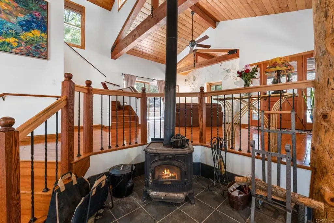
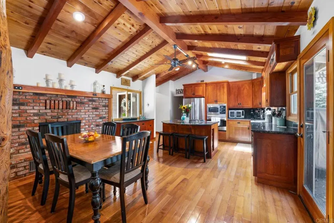
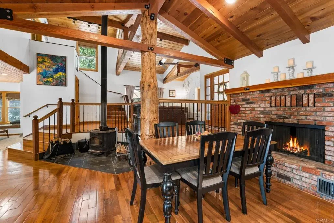
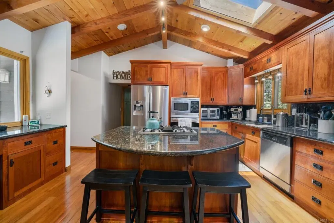
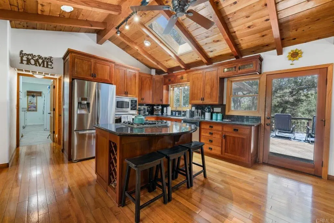
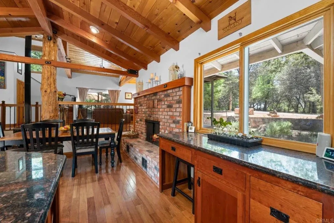
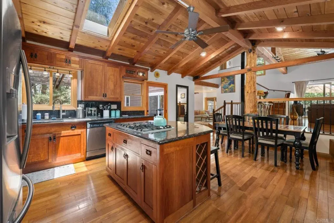
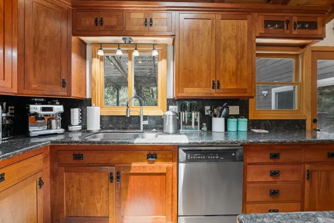
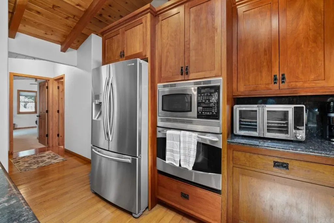
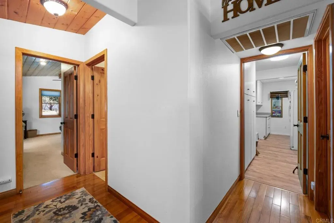
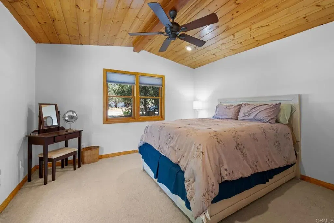
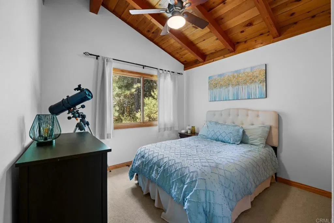
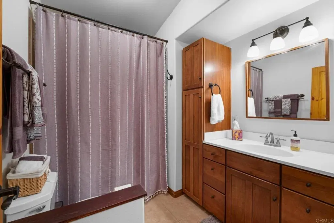
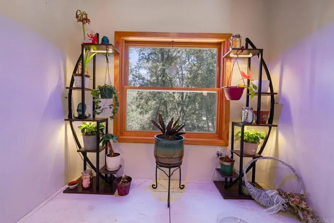
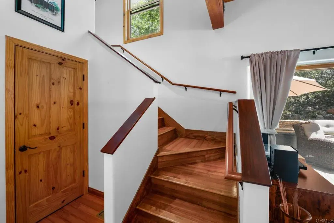
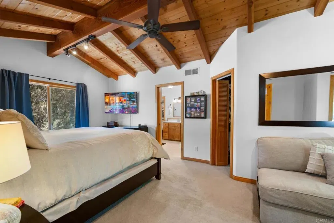
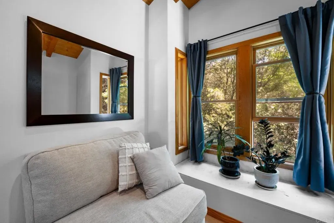
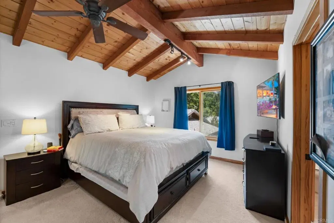
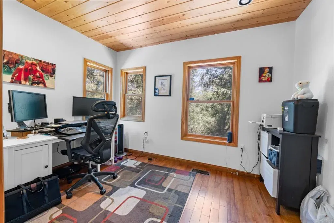
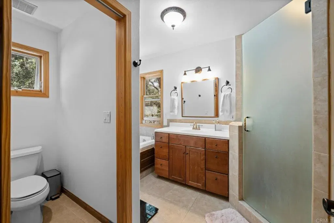
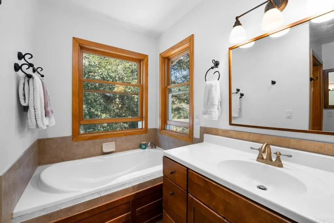
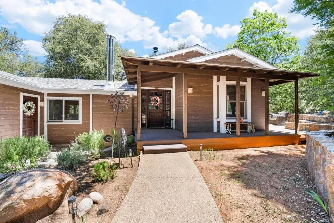
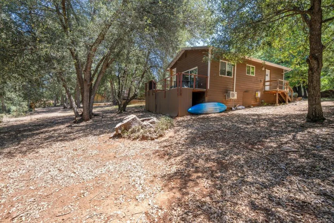
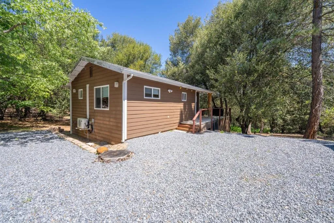
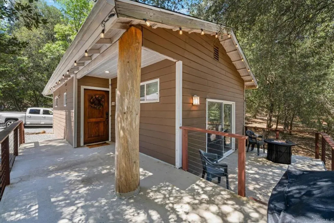
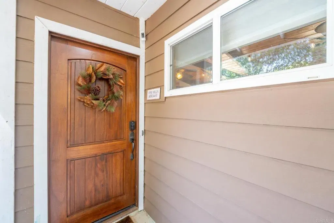
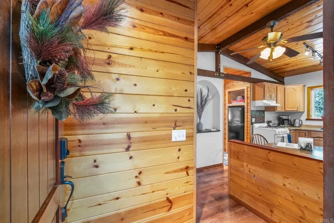
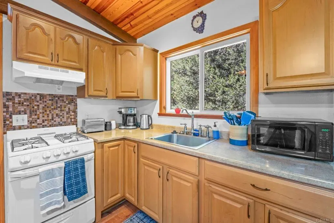
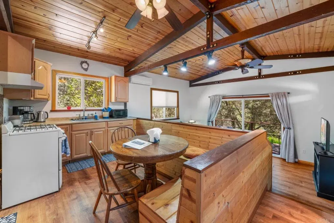
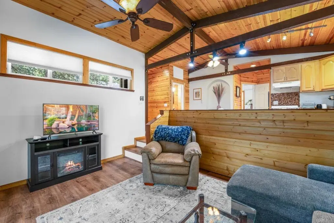
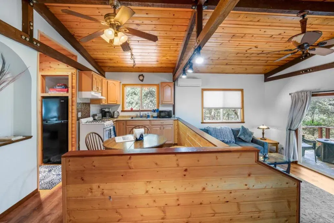
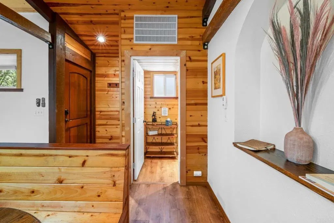
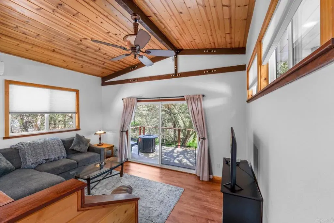
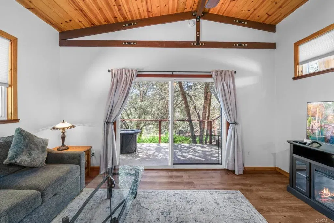
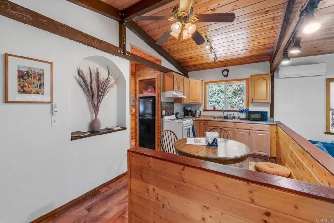
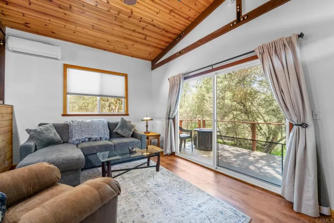
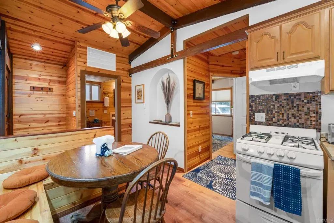
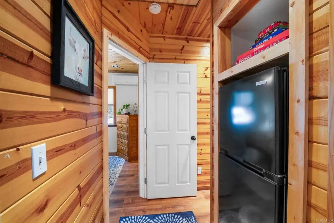
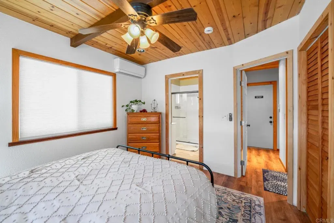
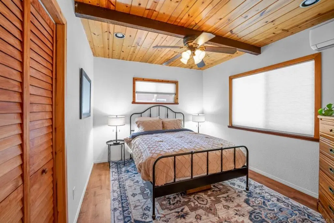
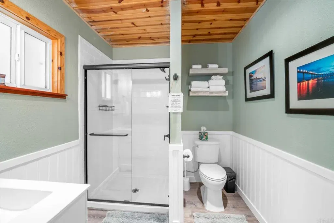
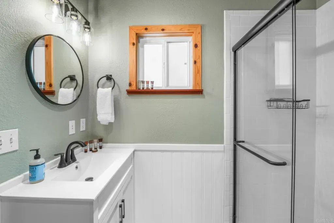
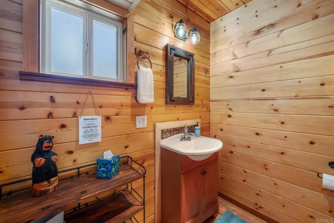
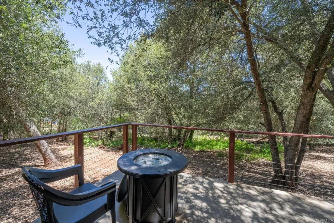
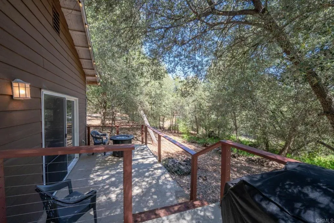
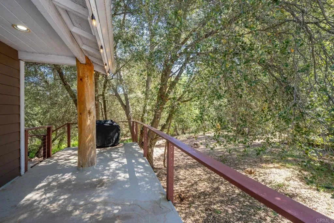
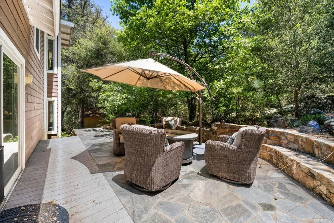
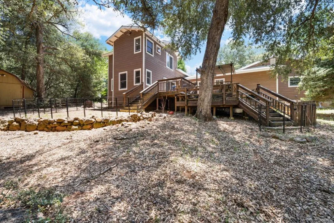
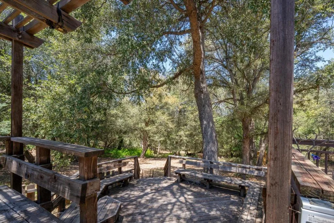
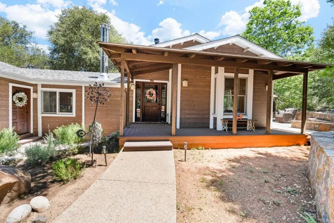
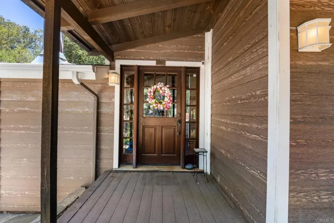
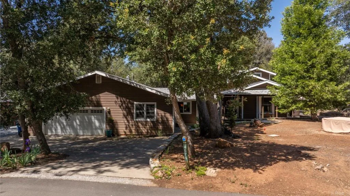
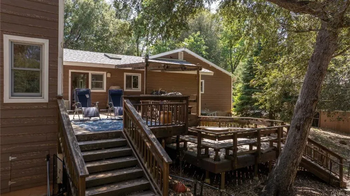
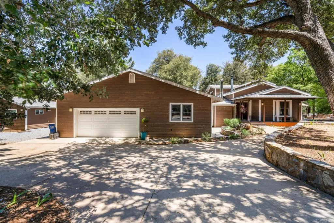
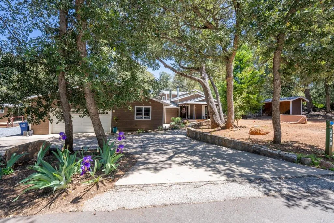
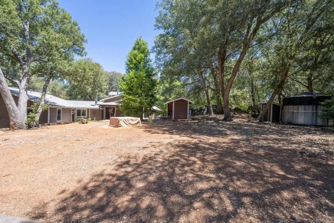
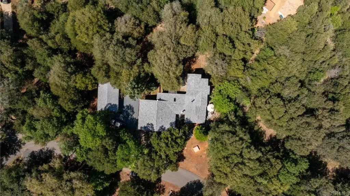
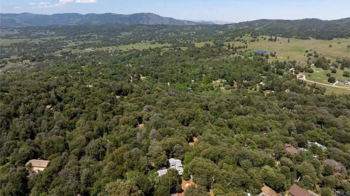
/u.realgeeks.media/murrietarealestatetoday/irelandgroup-logo-horizontal-400x90.png)