13519 Blue Lace Trl, Carmel Valley, CA 92130
- $1,995,000
- 4
- BD
- 3
- BA
- 2,376
- SqFt
- List Price
- $1,995,000
- Status
- ACTIVE
- MLS#
- NDP2507987
- Bedrooms
- 4
- Bathrooms
- 3
- Living Sq. Ft
- 2,376
- Property Type
- Single Family Residential
- Year Built
- 2008
Property Description
Light and bright Portico Plan 2 in highly desirable Pacific Highlands Ranch! This 4-bedroom, 3-bath home features a sought-after floor plan with a full bedroom and bath on the first floorperfect for guests, in-laws, home office or playroom. The gourmet kitchen boasts granite counters, a large center island, stainless-steel appliances, double oven, and designer backsplash. Tile flooring flows throughout the downstairs. Upstairs, the spacious Primary Suite offers a travertine bath with large soaking tub, walk-in shower, and dual vanities. Down the hallway leads to a dual-desk nook for work/study, two more generous guest bedrooms, and an upstairs laundry room. Step outside to a private backyard with beautiful pavers and low-maintenance synthetic lawn. The attached 2-car garage features an epoxy floor and overhead storage. A true blend of style, comfort, and functionality! Pacific Highlands Ranch is a charming community offering endless amenities for the whole family, including a refreshing lap pool, spray ground, kiddie pool, and a clubhouse with a fully equipped fitness center. Just minutes away, enjoy the Village at Pacific Highlands Ranch with its variety of shopping and dining optionsfeaturing Trader Joes, multiple eateries, Crunch Fitness, and a brand-new public library. Outdoor lovers will appreciate two nearby parks and miles of scenic canyon trails. Families benefit from top-rated schools: Solana Ranch Elementary, Pacific Trails Middle, and Canyon Crest Academy High School. With quick access to Hwy 56, youre just a short drive from the beautiful beaches of Torrey Pines Light and bright Portico Plan 2 in highly desirable Pacific Highlands Ranch! This 4-bedroom, 3-bath home features a sought-after floor plan with a full bedroom and bath on the first floorperfect for guests, in-laws, home office or playroom. The gourmet kitchen boasts granite counters, a large center island, stainless-steel appliances, double oven, and designer backsplash. Tile flooring flows throughout the downstairs. Upstairs, the spacious Primary Suite offers a travertine bath with large soaking tub, walk-in shower, and dual vanities. Down the hallway leads to a dual-desk nook for work/study, two more generous guest bedrooms, and an upstairs laundry room. Step outside to a private backyard with beautiful pavers and low-maintenance synthetic lawn. The attached 2-car garage features an epoxy floor and overhead storage. A true blend of style, comfort, and functionality! Pacific Highlands Ranch is a charming community offering endless amenities for the whole family, including a refreshing lap pool, spray ground, kiddie pool, and a clubhouse with a fully equipped fitness center. Just minutes away, enjoy the Village at Pacific Highlands Ranch with its variety of shopping and dining optionsfeaturing Trader Joes, multiple eateries, Crunch Fitness, and a brand-new public library. Outdoor lovers will appreciate two nearby parks and miles of scenic canyon trails. Families benefit from top-rated schools: Solana Ranch Elementary, Pacific Trails Middle, and Canyon Crest Academy High School. With quick access to Hwy 56, youre just a short drive from the beautiful beaches of Torrey Pines and Del Mar.
Additional Information
- View
- Neighborhood
- Stories
- 2
- Cooling
- Central Air
Mortgage Calculator
Listing courtesy of Listing Agent: Chris Woolwine (760-845-1191) from Listing Office: Del Mar Mesa Realty.

This information is deemed reliable but not guaranteed. You should rely on this information only to decide whether or not to further investigate a particular property. BEFORE MAKING ANY OTHER DECISION, YOU SHOULD PERSONALLY INVESTIGATE THE FACTS (e.g. square footage and lot size) with the assistance of an appropriate professional. You may use this information only to identify properties you may be interested in investigating further. All uses except for personal, non-commercial use in accordance with the foregoing purpose are prohibited. Redistribution or copying of this information, any photographs or video tours is strictly prohibited. This information is derived from the Internet Data Exchange (IDX) service provided by San Diego MLS®. Displayed property listings may be held by a brokerage firm other than the broker and/or agent responsible for this display. The information and any photographs and video tours and the compilation from which they are derived is protected by copyright. Compilation © 2025 San Diego MLS®,
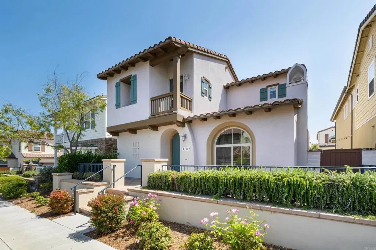
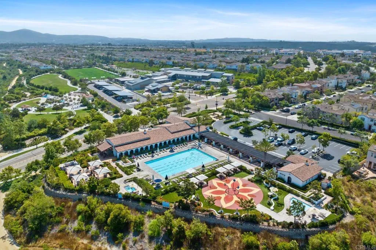
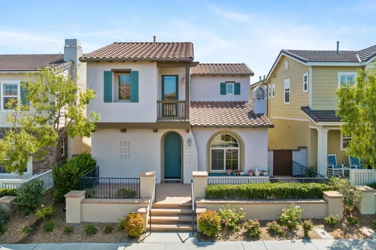
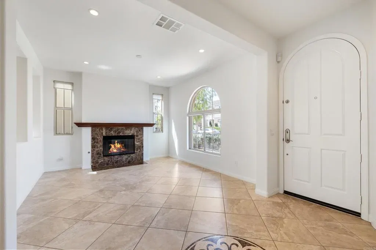
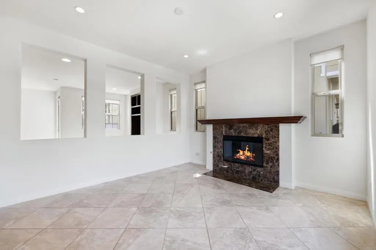
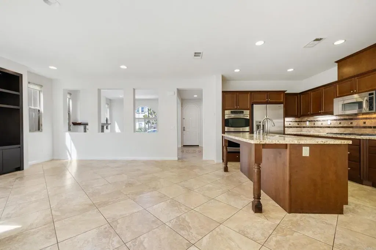
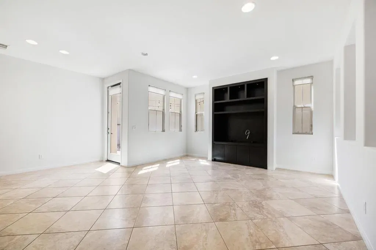
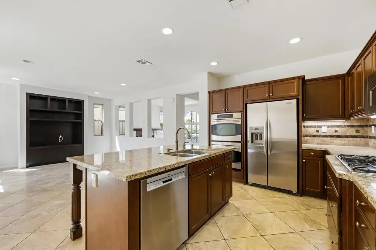
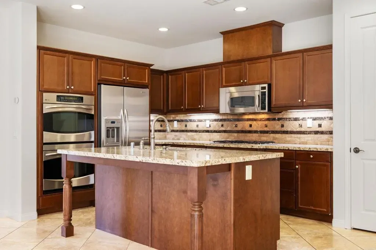
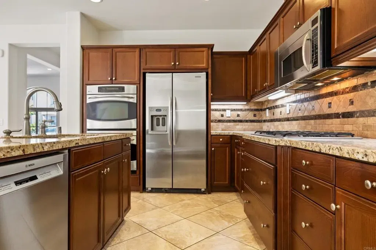
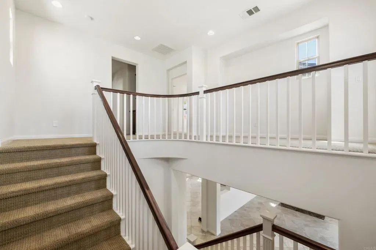
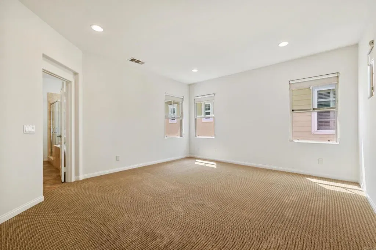
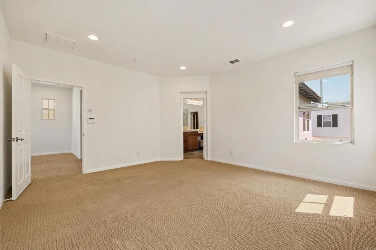
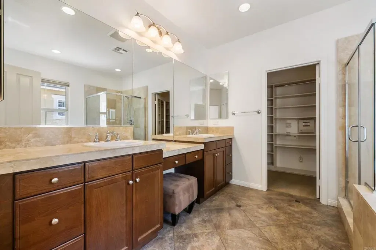
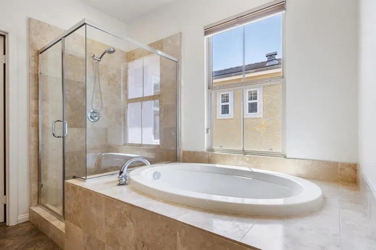
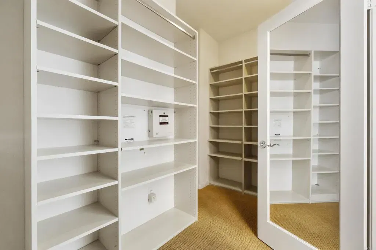
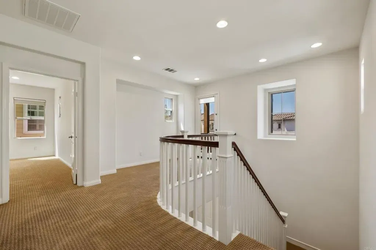
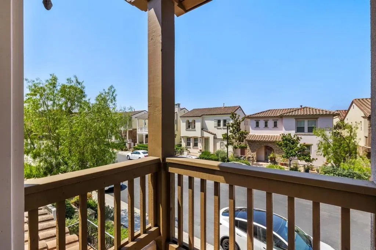
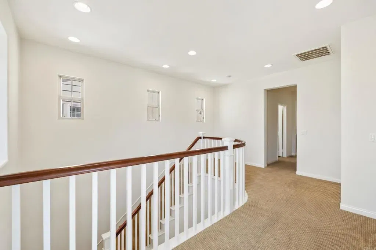
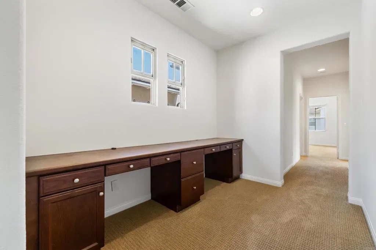
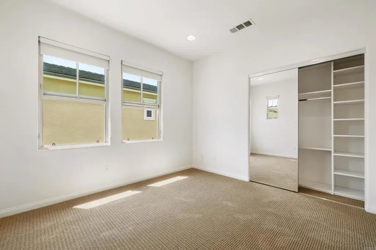
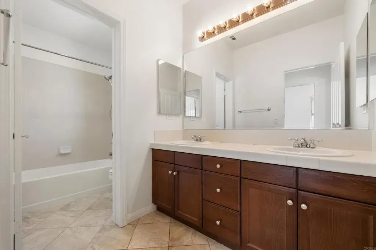
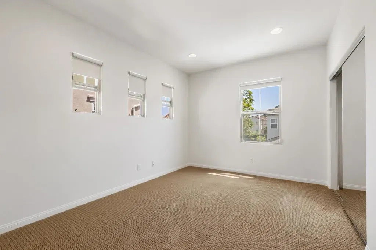
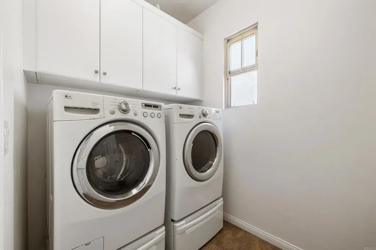
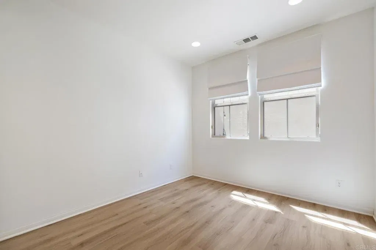
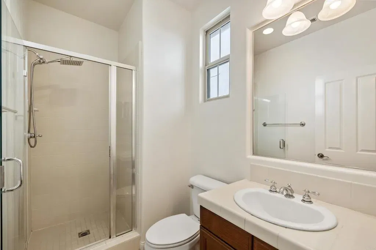
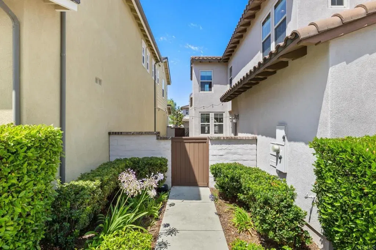
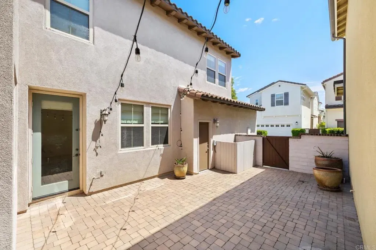
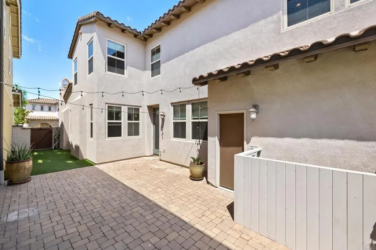
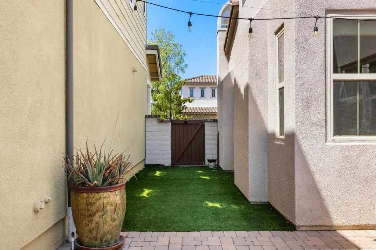
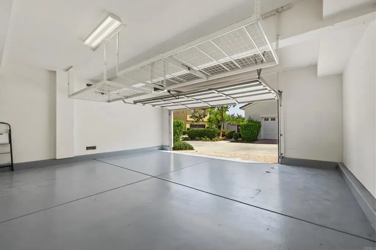
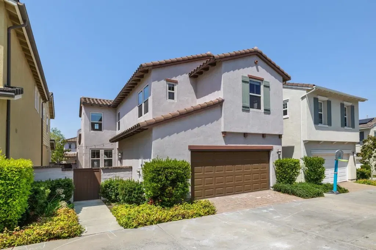
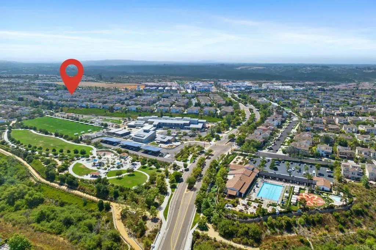
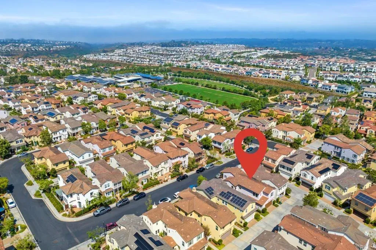
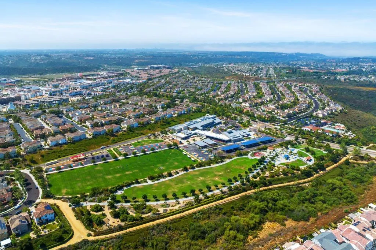
/u.realgeeks.media/murrietarealestatetoday/irelandgroup-logo-horizontal-400x90.png)