573 Lilac Ranch Rd, Alpine, CA 91901
- $2,685,000
- 4
- BD
- 6
- BA
- 5,831
- SqFt
- List Price
- $2,685,000
- Status
- ACTIVE
- MLS#
- PTP2506243
- Bedrooms
- 4
- Bathrooms
- 6
- Living Sq. Ft
- 5,831
- Property Type
- Single Family Residential
- Year Built
- 2025
Property Description
Luxurious newly built custom estate on 3.84 acres in Alpine. This 5,831 sq ft single-level home features 4 spacious bedrooms, 5.5 bathrooms, and refined architectural detail throughout. The open-concept great room offers 20-foot ceilings, a grand masonry fireplace, floating wood floors, and a 20'x9' pocketing glass door opening to the outdoor living space. The chefs kitchen includes Viking appliances, a 12-foot island, pot filler, prep sink, walk-in pantry, and custom cabinetry. The primary suite offers a fireplace, study/nursery, large walk-in closet, outdoor access, and a spa-style bath with soaking tub, multi-head digital shower, makeup vanity, and bidet. All secondary bedrooms include ensuite baths, drop ceilings, large closets, and LED/cable prewire. The 1,779 sq ft garage accommodates up to 7 vehicles and includes epoxy floors, Tesla charger, 50-amp welding outlet, 30-amp compressor, mezzanine storage, and a dedicated bathroom with second set of laundry hookups. The resort-style infinity-edge pool features limestone coping, Baja shelf, spa with 10 jets, LED lighting, bubblers, and app-controlled Pentair IntelliTouch system. Additional features: private access road to lower lot, RV parking and hookups, firepit, and a custom cabana. Built for comfort, luxury, and privacy, with panoramic views and modern utility throughout. Luxurious newly built custom estate on 3.84 acres in Alpine. This 5,831 sq ft single-level home features 4 spacious bedrooms, 5.5 bathrooms, and refined architectural detail throughout. The open-concept great room offers 20-foot ceilings, a grand masonry fireplace, floating wood floors, and a 20'x9' pocketing glass door opening to the outdoor living space. The chefs kitchen includes Viking appliances, a 12-foot island, pot filler, prep sink, walk-in pantry, and custom cabinetry. The primary suite offers a fireplace, study/nursery, large walk-in closet, outdoor access, and a spa-style bath with soaking tub, multi-head digital shower, makeup vanity, and bidet. All secondary bedrooms include ensuite baths, drop ceilings, large closets, and LED/cable prewire. The 1,779 sq ft garage accommodates up to 7 vehicles and includes epoxy floors, Tesla charger, 50-amp welding outlet, 30-amp compressor, mezzanine storage, and a dedicated bathroom with second set of laundry hookups. The resort-style infinity-edge pool features limestone coping, Baja shelf, spa with 10 jets, LED lighting, bubblers, and app-controlled Pentair IntelliTouch system. Additional features: private access road to lower lot, RV parking and hookups, firepit, and a custom cabana. Built for comfort, luxury, and privacy, with panoramic views and modern utility throughout.
Additional Information
- View
- Mountain(s)
- Stories
- 1
- Roof
- Asphalt, Shingle
- Cooling
- Central Air, Zoned, ENERGY STAR Qualified Equipment, Dual, High Efficiency, House Fans
Mortgage Calculator
Listing courtesy of Listing Agent: Amy Saflar (619-991-9291) from Listing Office: Coldwell Banker West.

This information is deemed reliable but not guaranteed. You should rely on this information only to decide whether or not to further investigate a particular property. BEFORE MAKING ANY OTHER DECISION, YOU SHOULD PERSONALLY INVESTIGATE THE FACTS (e.g. square footage and lot size) with the assistance of an appropriate professional. You may use this information only to identify properties you may be interested in investigating further. All uses except for personal, non-commercial use in accordance with the foregoing purpose are prohibited. Redistribution or copying of this information, any photographs or video tours is strictly prohibited. This information is derived from the Internet Data Exchange (IDX) service provided by San Diego MLS®. Displayed property listings may be held by a brokerage firm other than the broker and/or agent responsible for this display. The information and any photographs and video tours and the compilation from which they are derived is protected by copyright. Compilation © 2025 San Diego MLS®,
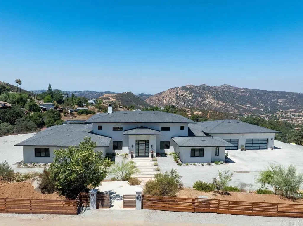
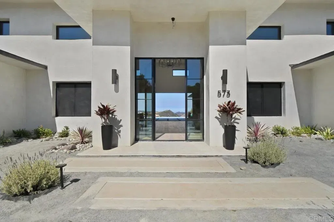
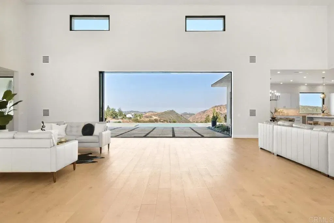
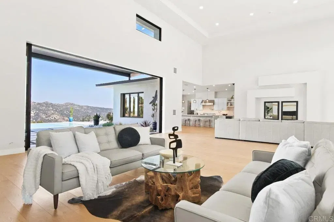
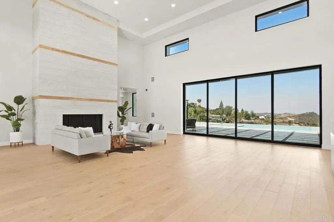
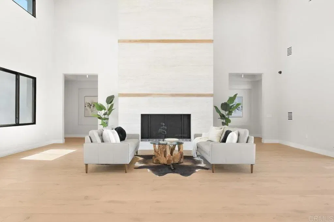
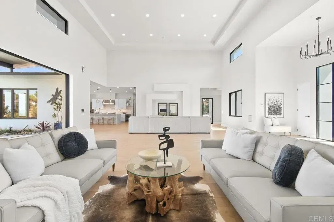
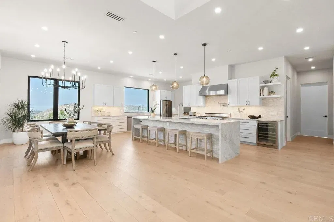
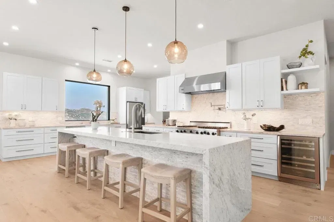
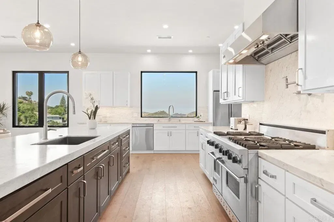
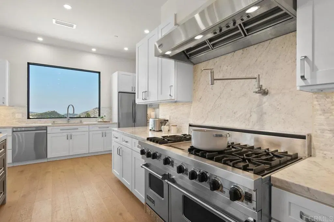
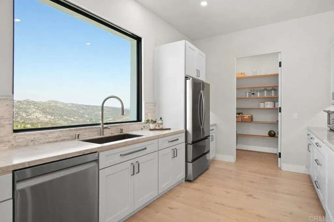
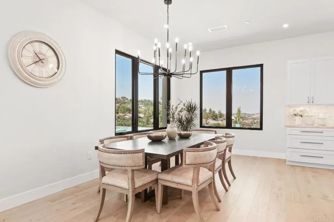
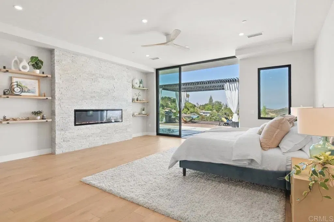
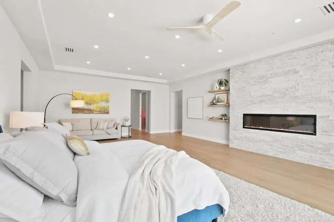
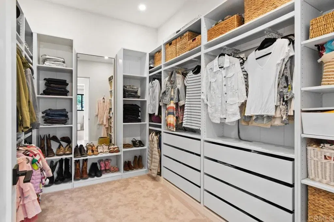
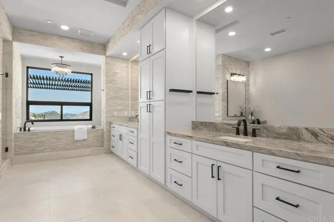
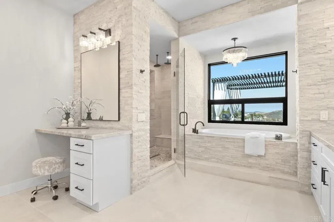
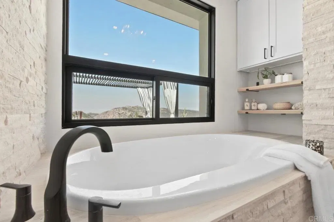
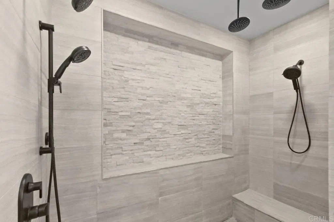
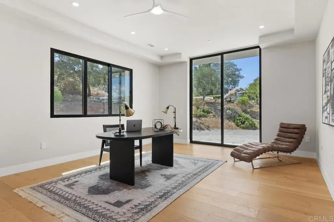
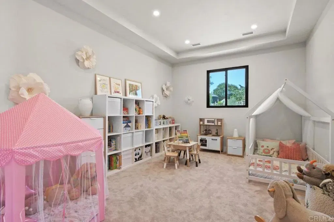
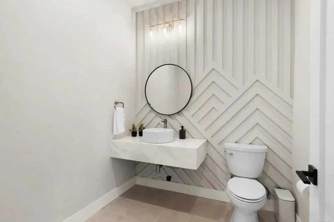
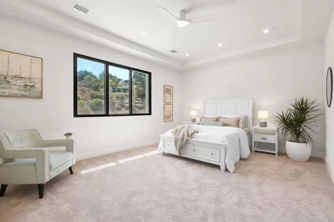
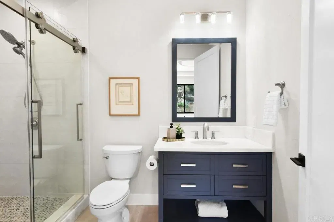
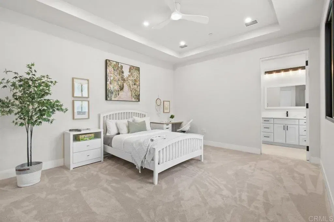
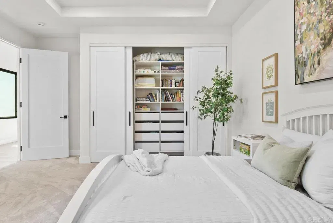
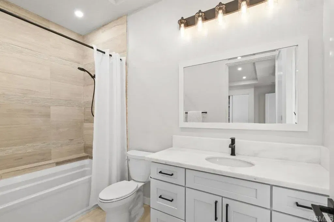
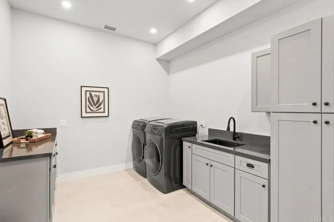
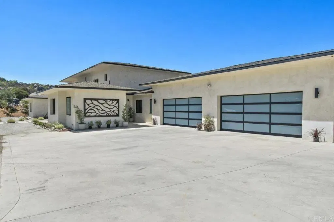
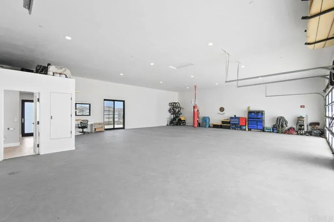
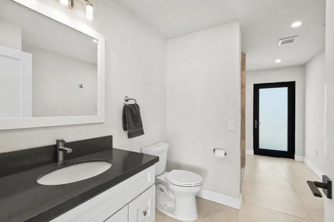
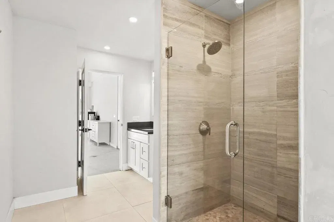
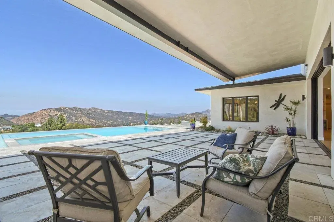
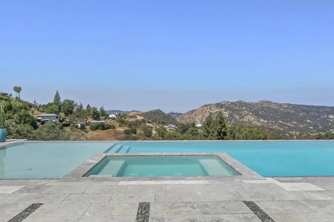
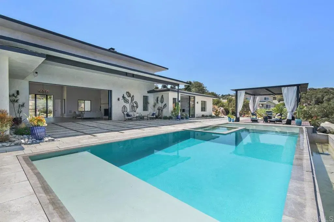
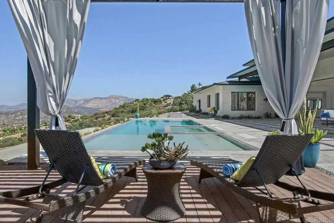
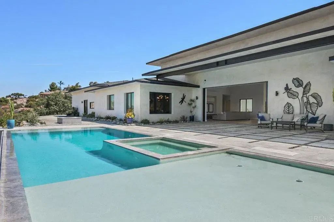
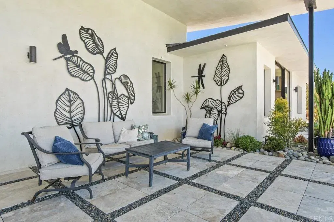
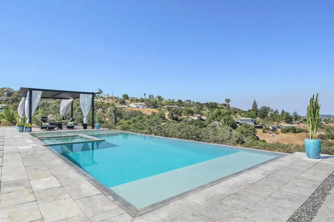
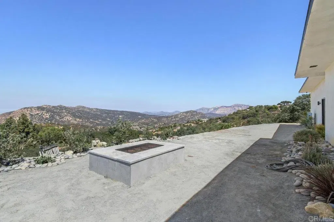
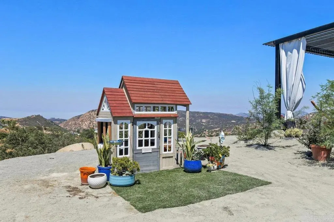
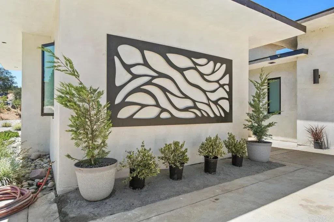
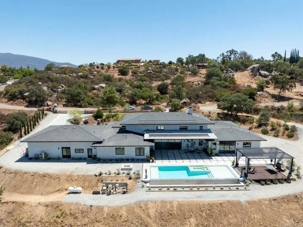
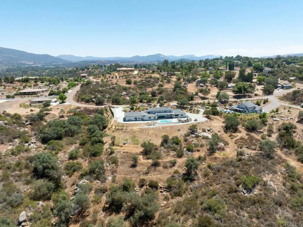
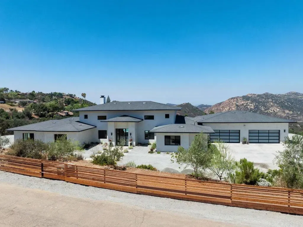
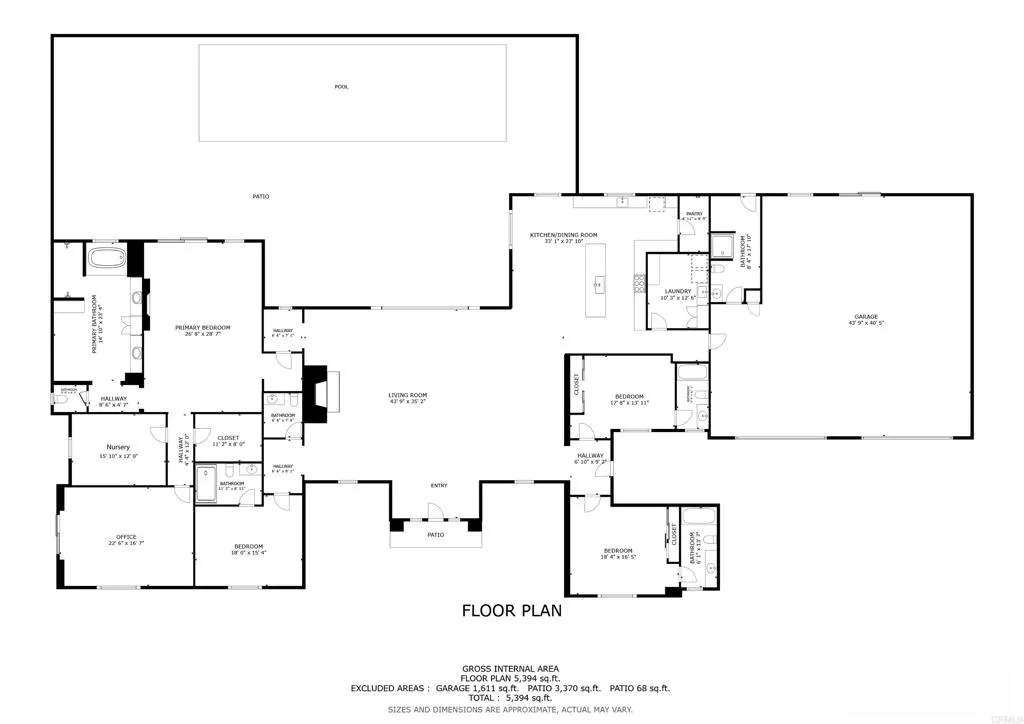
/u.realgeeks.media/murrietarealestatetoday/irelandgroup-logo-horizontal-400x90.png)