2140 Alpine Glen Place, Alpine, CA 91901
- $489,000
- 2
- BD
- 2
- BA
- 1,116
- SqFt
- List Price
- $489,000
- Price Change
- ▼ $10,000 1755830942
- Status
- ACTIVE
- MLS#
- PTP2505521
- Bedrooms
- 2
- Bathrooms
- 2
- Living Sq. Ft
- 1,116
- Lot Size(apprx.)
- 135,036
- Property Type
- Condo
- Year Built
- 1981
Property Description
Charming Home with Fresh Updates in the Heart of Alpine. This beautifully updated home features all-new interior paint and new carpet throughout the stairs, upstairs bedrooms, and hallways, creating a fresh and inviting atmosphere. This kitchen boasts ample counter space, and the fireplace mantel has been tastefully refreshed, adding a modern touch to the cozy living space. Practical upgrades include spacious new storage in the garage crawl space, offering plenty of room for seasonal items or gear. The HOA has announced upcoming landscaping updates, which will include fire-safe, drought-tolerant plants—a great benefit for safety and curb appeal. Perfectly situated just off the main strip in downtown Alpine, this home is very close to local restaurants, shopping, and community events. Located in a rarely available, tight-knit community, opportunities to purchase here don’t come around often. Don’t miss your chance to own this move-in-ready gem in a prime Alpine location!
Additional Information
- View
- Neighborhood
- Stories
- One Level
- Cooling
- Yes
- Laundry Location
- Stacked
Mortgage Calculator
Listing courtesy of Listing Agent: Garrett Reyes (garrettreyesrealty@gmail.com) from Listing Office: Redfin Corporation.
Based on information from California Regional Multiple Listing Service, Inc. as of . This information is for your personal, non-commercial use and may not be used for any purpose other than to identify prospective properties you may be interested in purchasing. Display of MLS data is usually deemed reliable but is NOT guaranteed accurate by the MLS. Buyers are responsible for verifying the accuracy of all information and should investigate the data themselves or retain appropriate professionals. Information from sources other than the Listing Agent may have been included in the MLS data. Unless otherwise specified in writing, Broker/Agent has not and will not verify any information obtained from other sources. The Broker/Agent providing the information contained herein may or may not have been the Listing and/or Selling Agent.
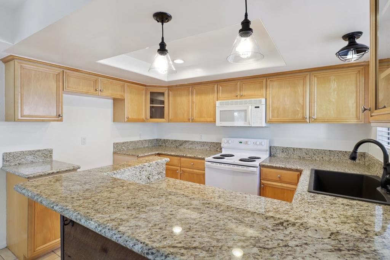
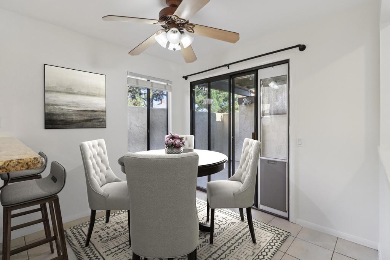
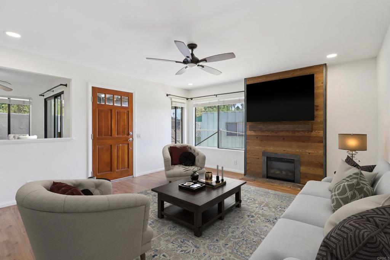
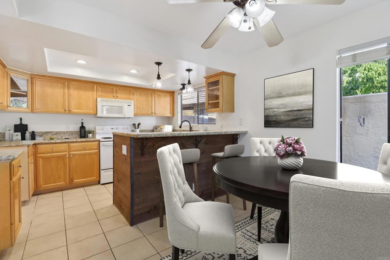
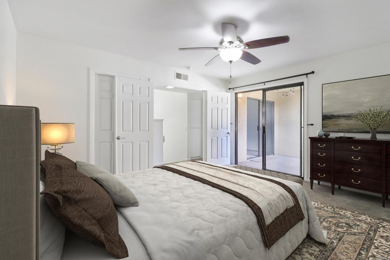
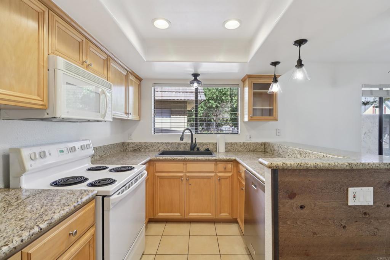
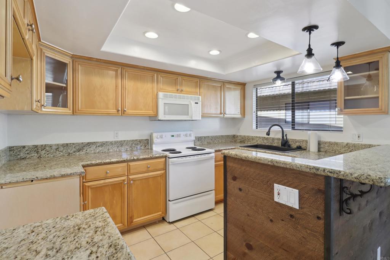
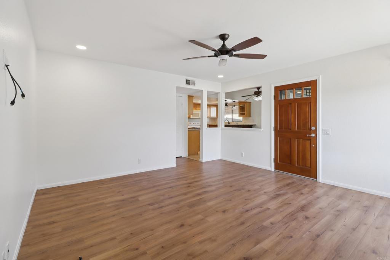
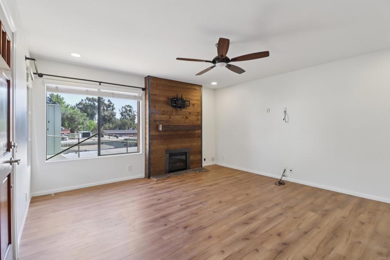
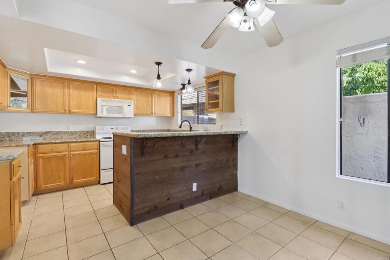
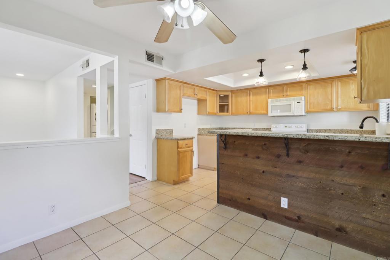
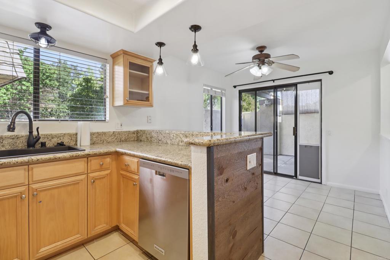
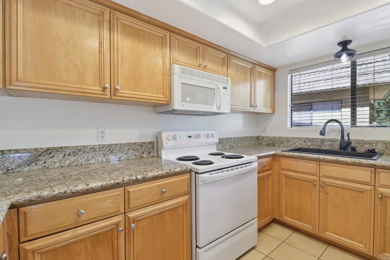
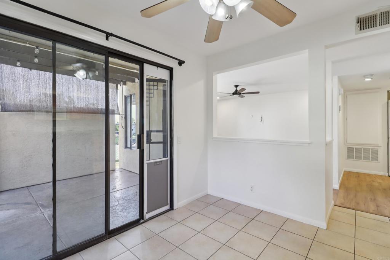
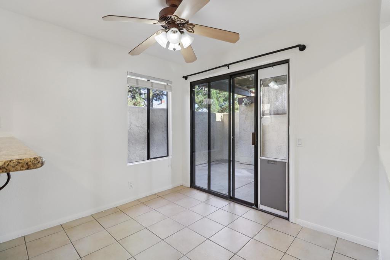
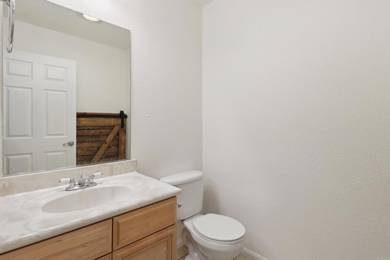
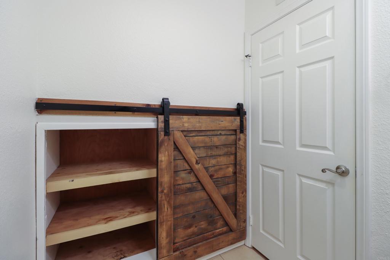
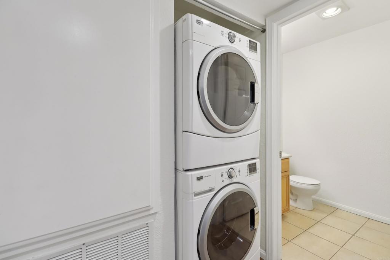
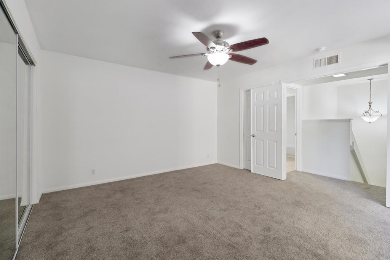
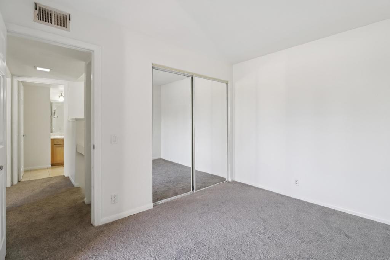
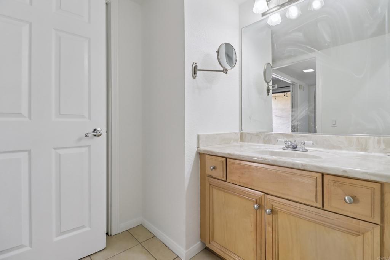
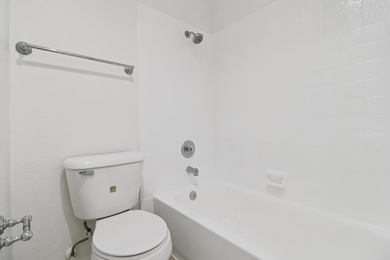
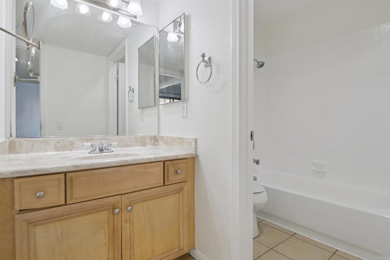
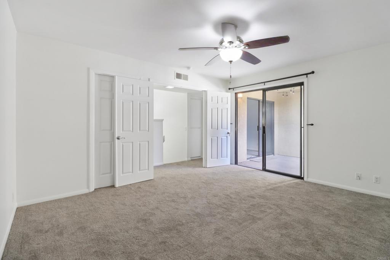
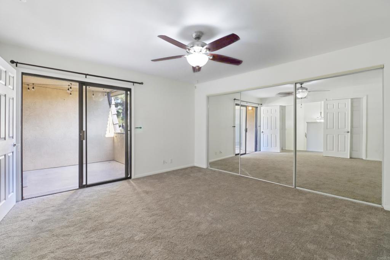
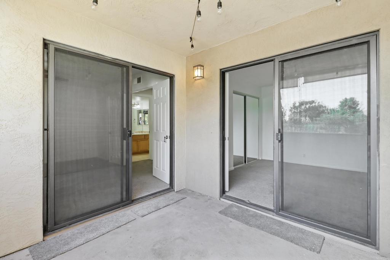
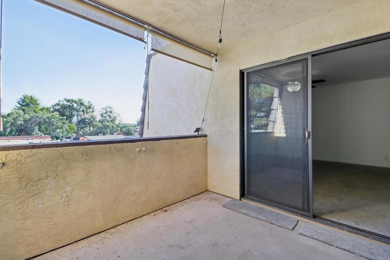
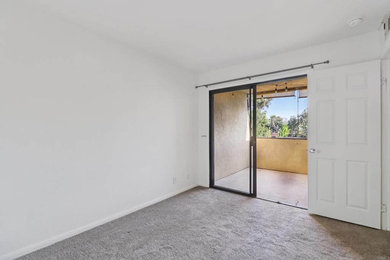
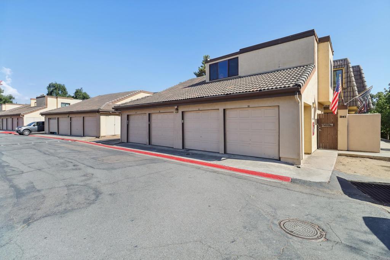
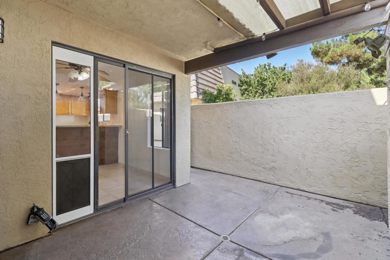
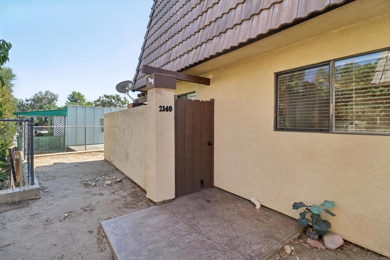
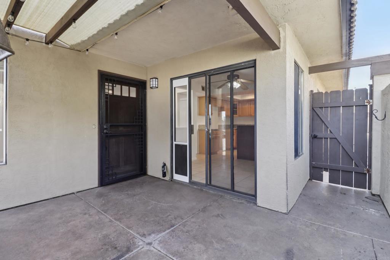
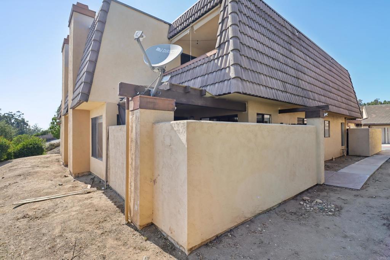
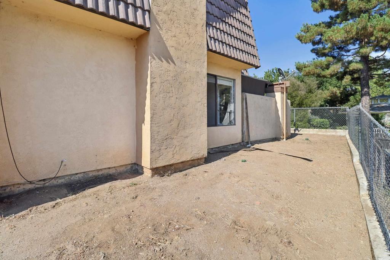
/u.realgeeks.media/murrietarealestatetoday/irelandgroup-logo-horizontal-400x90.png)