8364 Lake Ashwood Ave, San Carlos, CA 92119
- $1,394,000
- 4
- BD
- 3
- BA
- 3,264
- SqFt
- List Price
- $1,394,000
- Status
- ACTIVE
- MLS#
- PTP2506425
- Bedrooms
- 4
- Bathrooms
- 3
- Living Sq. Ft
- 3,264
- Property Type
- Single Family Residential
- Year Built
- 1960
Property Description
3,000+sqft. , RV , Boat , Trailer Parking (at the same time) , and a Theater. All within walking distance to the San Carlos Recreational Park. Welcome to 8364 Lake Ashwood Ave. Here we have natural travertine flooring throughout the Kitchen, Bath, and Living areas. A colossal kitchen island with deep double sinks, natural sunlight via skylights, and breakfast seating for the whole family! Recessed lighting with smart-home capabilities installed throughout the exterior and interior. All bedrooms are equipped with walk-in closets. The Executive 600+sqft bedroom and bath, feature the extra large walk in closet with built in cabinetry, floor to ceiling shower tile decor, jet tub, and more custom finishes. The property grounds feature smart lighting, vibrant vegetation, concrete walkways, paved patios, fountain, and gas fire pit. Garage offers Whole House Water Filter and Softener System and 48 amp level 2 Charging Station. Below grade there is a home theater. Complete with surround sound installed into the acoustic walls, projector, and hook-ups for additional monitors. Enjoy absolute cinema, and every championship game safely with the residential fire sprinkler system already installed throughout the home. After, why not bike to Cowles Mountain and Lake Murray. This property has so much to offer and more for their owner, please enter and experience it. Call your preferred brokerage today! 3,000+sqft. , RV , Boat , Trailer Parking (at the same time) , and a Theater. All within walking distance to the San Carlos Recreational Park. Welcome to 8364 Lake Ashwood Ave. Here we have natural travertine flooring throughout the Kitchen, Bath, and Living areas. A colossal kitchen island with deep double sinks, natural sunlight via skylights, and breakfast seating for the whole family! Recessed lighting with smart-home capabilities installed throughout the exterior and interior. All bedrooms are equipped with walk-in closets. The Executive 600+sqft bedroom and bath, feature the extra large walk in closet with built in cabinetry, floor to ceiling shower tile decor, jet tub, and more custom finishes. The property grounds feature smart lighting, vibrant vegetation, concrete walkways, paved patios, fountain, and gas fire pit. Garage offers Whole House Water Filter and Softener System and 48 amp level 2 Charging Station. Below grade there is a home theater. Complete with surround sound installed into the acoustic walls, projector, and hook-ups for additional monitors. Enjoy absolute cinema, and every championship game safely with the residential fire sprinkler system already installed throughout the home. After, why not bike to Cowles Mountain and Lake Murray. This property has so much to offer and more for their owner, please enter and experience it. Call your preferred brokerage today!
Additional Information
- View
- Neighborhood
- Stories
- 2
- Cooling
- Central Air
Mortgage Calculator
Listing courtesy of Listing Agent: Andrew Lower (619-929-2038) from Listing Office: Eberhard Lower Realty.

This information is deemed reliable but not guaranteed. You should rely on this information only to decide whether or not to further investigate a particular property. BEFORE MAKING ANY OTHER DECISION, YOU SHOULD PERSONALLY INVESTIGATE THE FACTS (e.g. square footage and lot size) with the assistance of an appropriate professional. You may use this information only to identify properties you may be interested in investigating further. All uses except for personal, non-commercial use in accordance with the foregoing purpose are prohibited. Redistribution or copying of this information, any photographs or video tours is strictly prohibited. This information is derived from the Internet Data Exchange (IDX) service provided by San Diego MLS®. Displayed property listings may be held by a brokerage firm other than the broker and/or agent responsible for this display. The information and any photographs and video tours and the compilation from which they are derived is protected by copyright. Compilation © 2025 San Diego MLS®,
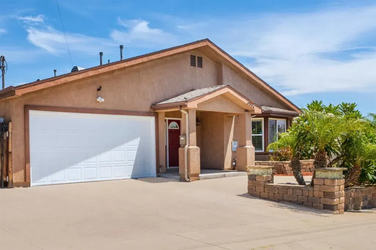
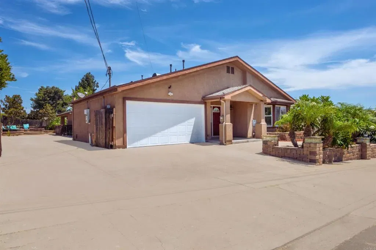
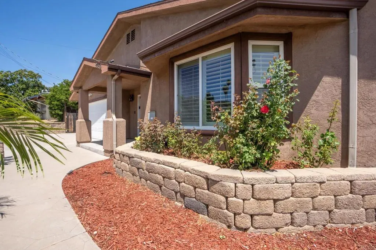
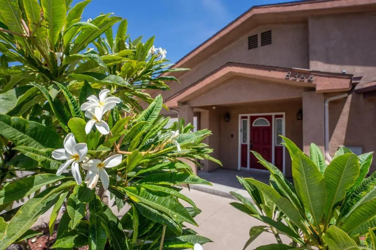
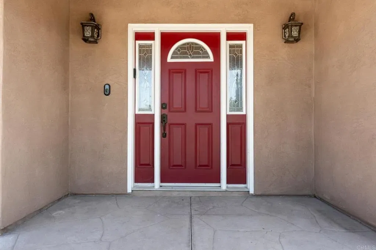
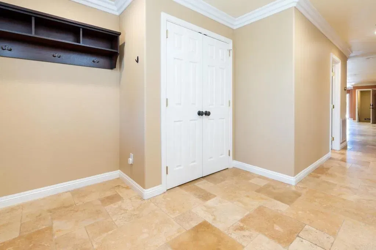
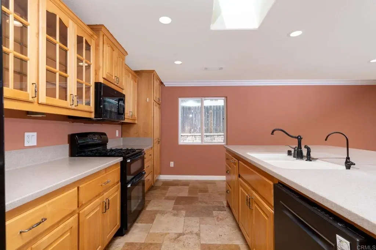
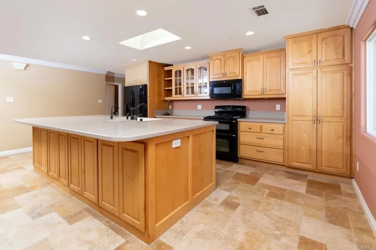
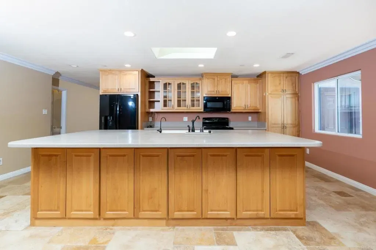
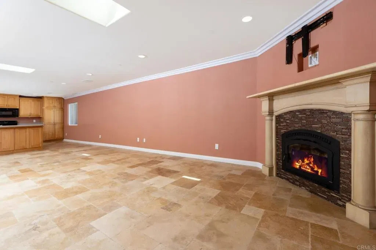
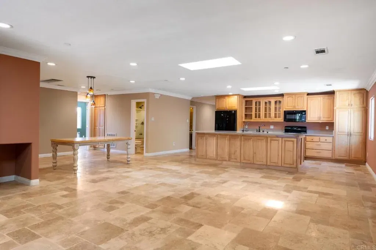
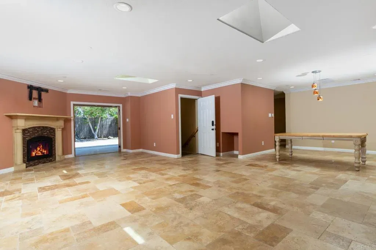
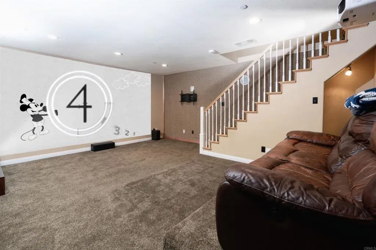
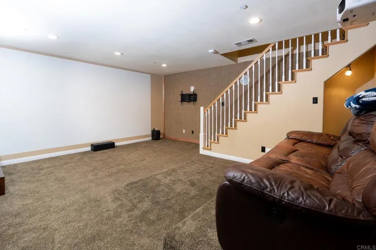
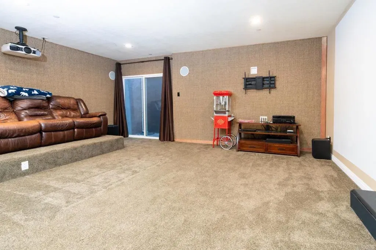
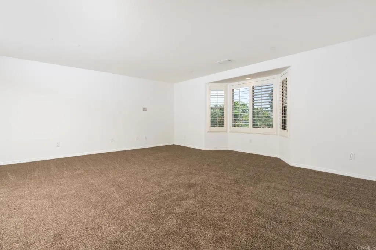
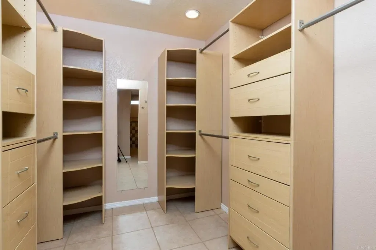
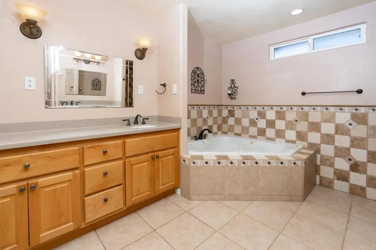
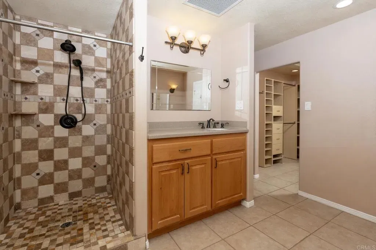
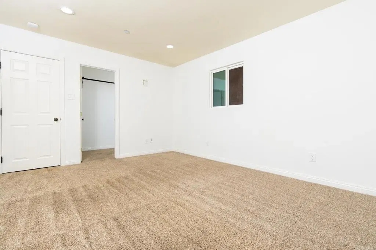
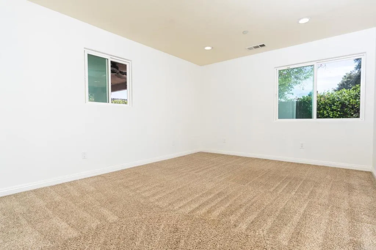
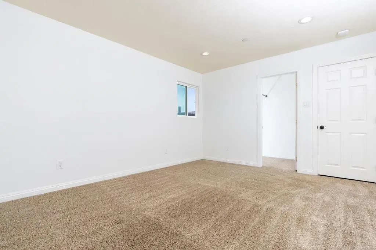
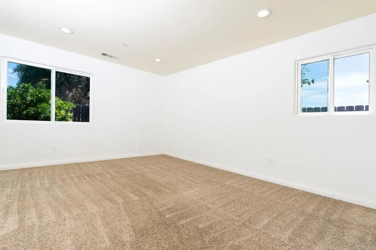
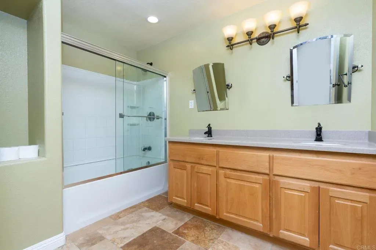
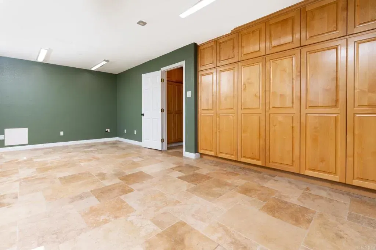
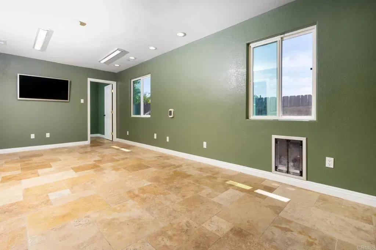
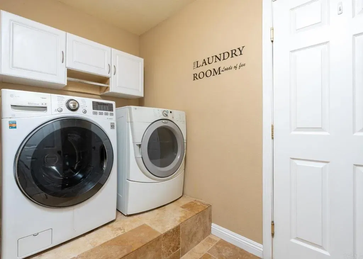
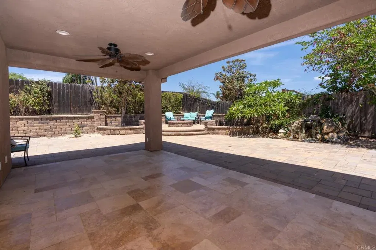
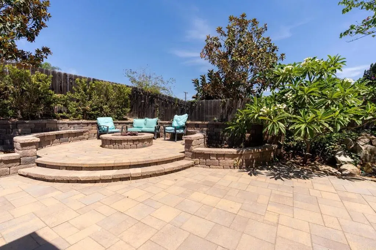
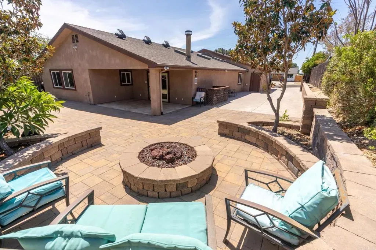
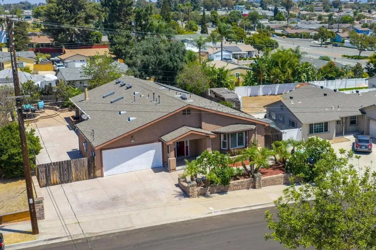
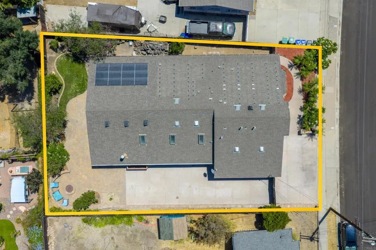
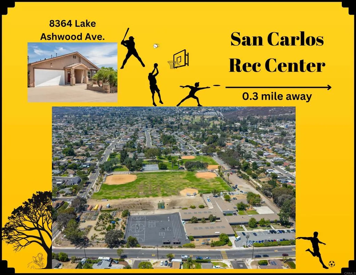
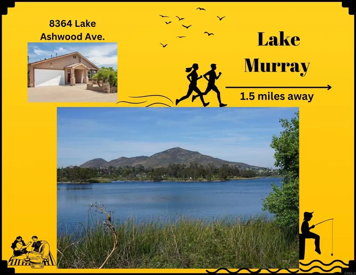
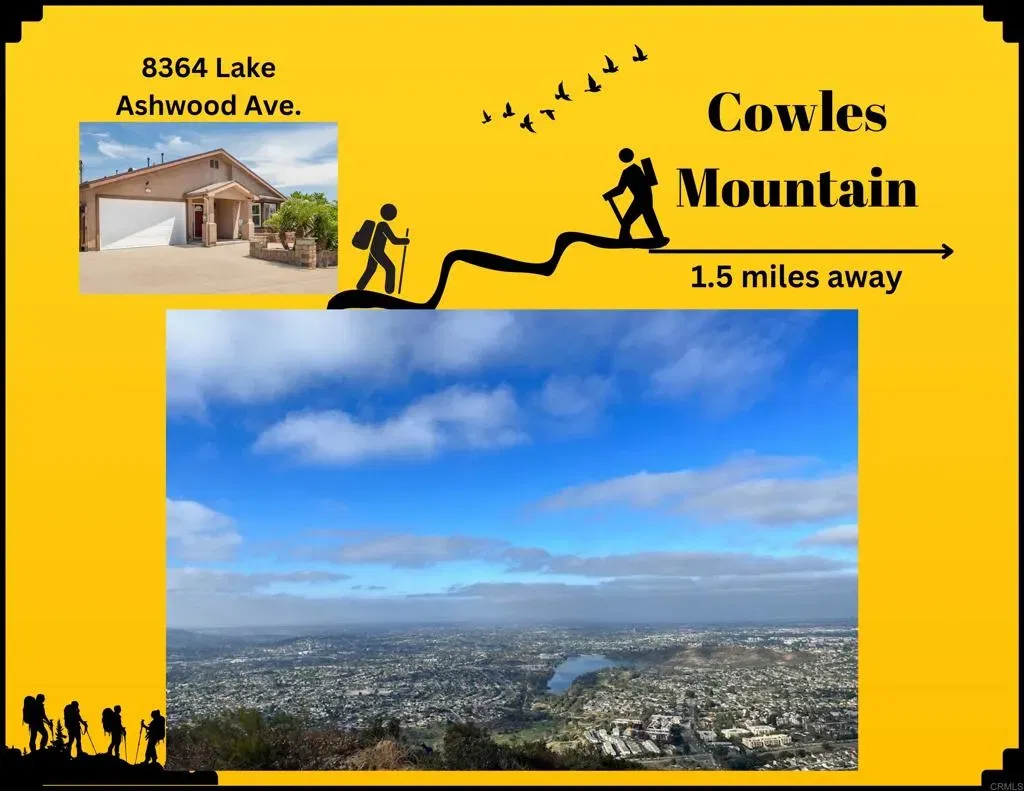
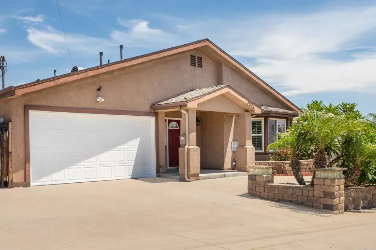
/u.realgeeks.media/murrietarealestatetoday/irelandgroup-logo-horizontal-400x90.png)