5461 Waring Rd, Del Cerro, CA 92120
- $989,000
- 3
- BD
- 2
- BA
- 1,342
- SqFt
- List Price
- $989,000
- Price Change
- ▼ $6,000 1753950805
- Status
- ACTIVE
- MLS#
- NDP2507011
- Bedrooms
- 3
- Bathrooms
- 2
- Living Sq. Ft
- 1,342
- Property Type
- Single Family Residential
- Year Built
- 1956
Property Description
Luxury Remodel! make an appointment now to see this exquisitely remodeled home, crafted for buyers who demand perfection. Far from a quick flip, this residence showcases artistry and finishes rivaling elite estates. The gourmet kitchen is a showpiece, featuring handcrafted custom cabinets with soft-close precision, premium stainless steel appliances, including a professional-grade gas range, and a stunning island. A bespoke stone backsplash adds timeless sophistication, perfect for culinary enthusiasts and entertainers alike. New High End Luxury Vinyl tile floors flow through the open-concept living area, where expansive, energy-efficient windows flood the space with light. Custom designer bathrooms elevate relaxation, with beautiful vanities, and frameless glass showers in the primary suite. Every detail shinesnew ---HVAC, roof, smooth stucco exterior, fresh paint, and custom doors enhance both form and function. The private yard, framed by lush landscaping, offers a serene retreat for gatherings or quiet evenings. A 2-car garage and a spacious driveway ensures ample parking and storage. This home is also equipped with a brand new electrical panel, new electrical, and plumbing throughout. All major appliances are included, delivering move-in-ready luxury. This is a rare gemschedule a private tour to experience its grandeur. Dont miss this unparalleled blend of craftsmanship and elegance. Luxury Remodel! make an appointment now to see this exquisitely remodeled home, crafted for buyers who demand perfection. Far from a quick flip, this residence showcases artistry and finishes rivaling elite estates. The gourmet kitchen is a showpiece, featuring handcrafted custom cabinets with soft-close precision, premium stainless steel appliances, including a professional-grade gas range, and a stunning island. A bespoke stone backsplash adds timeless sophistication, perfect for culinary enthusiasts and entertainers alike. New High End Luxury Vinyl tile floors flow through the open-concept living area, where expansive, energy-efficient windows flood the space with light. Custom designer bathrooms elevate relaxation, with beautiful vanities, and frameless glass showers in the primary suite. Every detail shinesnew ---HVAC, roof, smooth stucco exterior, fresh paint, and custom doors enhance both form and function. The private yard, framed by lush landscaping, offers a serene retreat for gatherings or quiet evenings. A 2-car garage and a spacious driveway ensures ample parking and storage. This home is also equipped with a brand new electrical panel, new electrical, and plumbing throughout. All major appliances are included, delivering move-in-ready luxury. This is a rare gemschedule a private tour to experience its grandeur. Dont miss this unparalleled blend of craftsmanship and elegance.
Additional Information
- View
- Neighborhood
- Stories
- 1
- Cooling
- None
Mortgage Calculator
Listing courtesy of Listing Agent: Matthew Sorensen (858-204-6288) from Listing Office: Coldwell Banker Realty.

This information is deemed reliable but not guaranteed. You should rely on this information only to decide whether or not to further investigate a particular property. BEFORE MAKING ANY OTHER DECISION, YOU SHOULD PERSONALLY INVESTIGATE THE FACTS (e.g. square footage and lot size) with the assistance of an appropriate professional. You may use this information only to identify properties you may be interested in investigating further. All uses except for personal, non-commercial use in accordance with the foregoing purpose are prohibited. Redistribution or copying of this information, any photographs or video tours is strictly prohibited. This information is derived from the Internet Data Exchange (IDX) service provided by San Diego MLS®. Displayed property listings may be held by a brokerage firm other than the broker and/or agent responsible for this display. The information and any photographs and video tours and the compilation from which they are derived is protected by copyright. Compilation © 2025 San Diego MLS®,
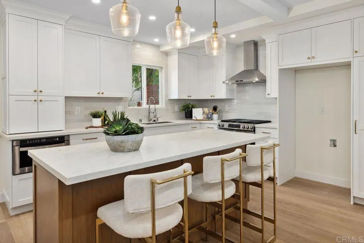
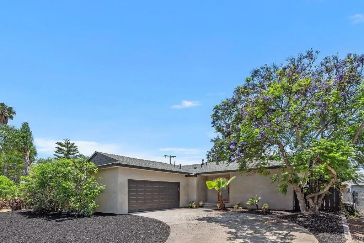
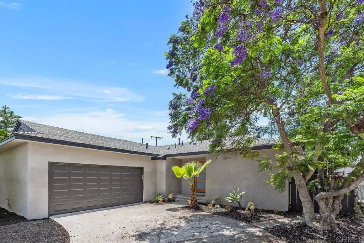
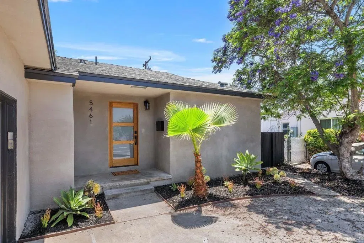
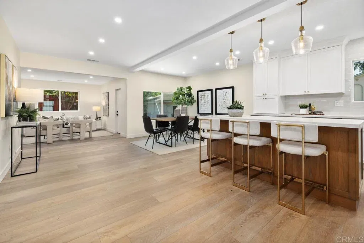
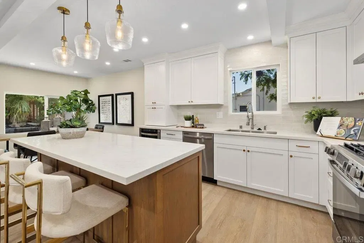
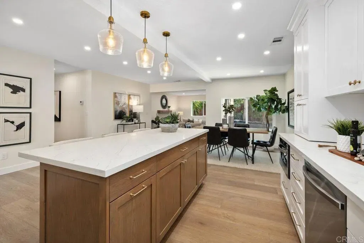
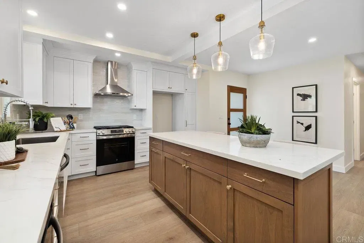
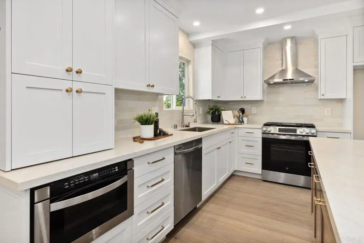
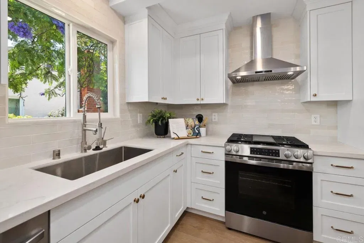
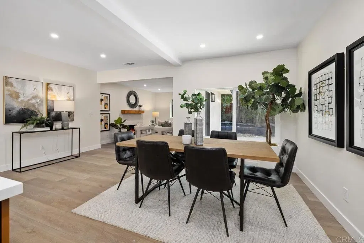
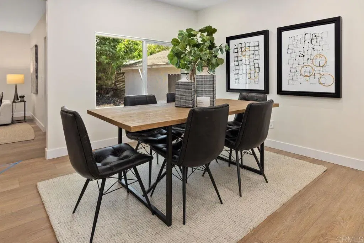
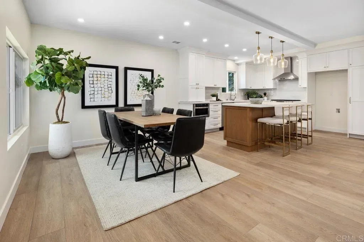
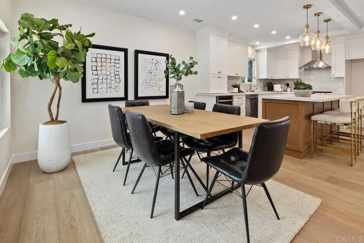
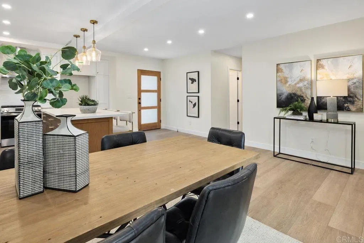
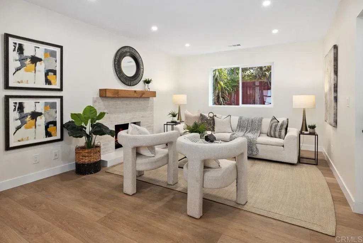
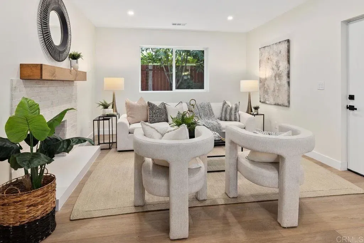
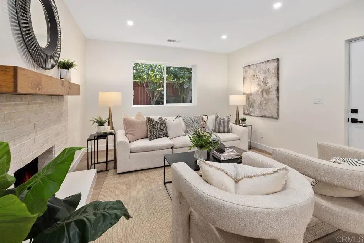
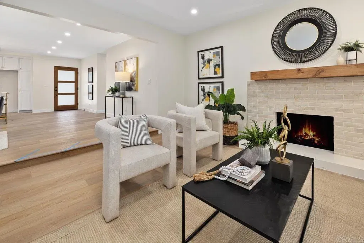
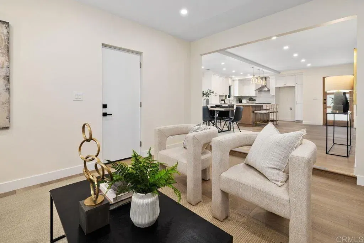
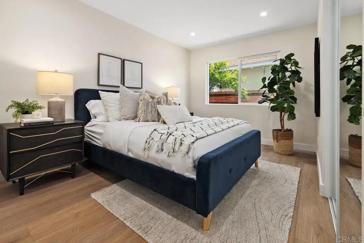
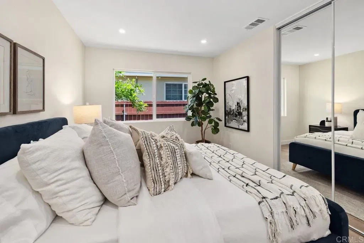
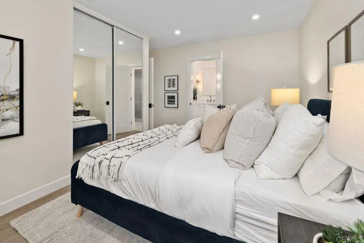
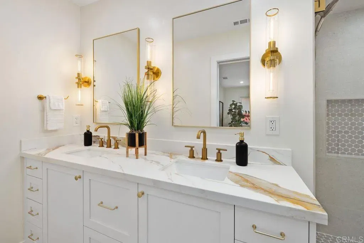
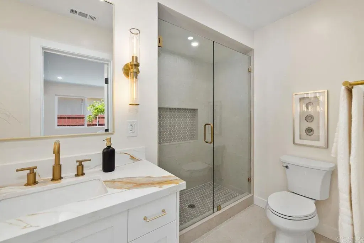
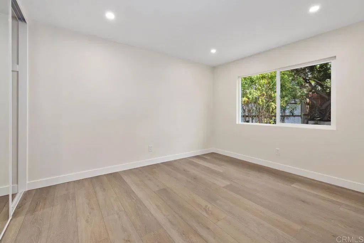
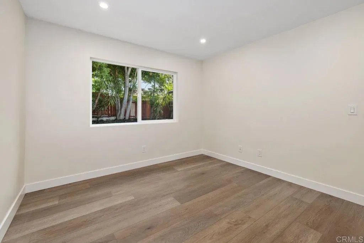
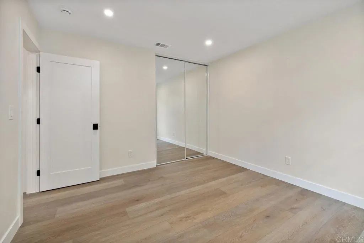
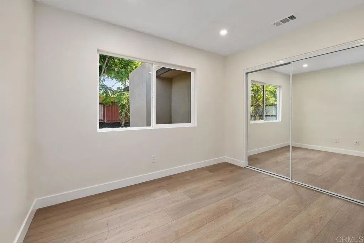
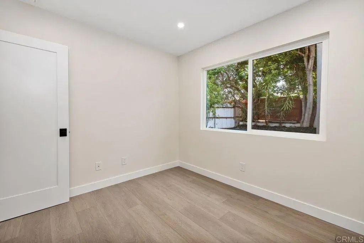
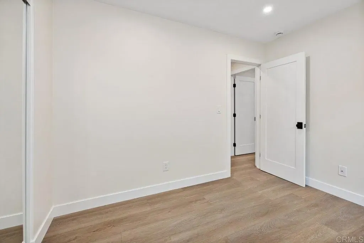
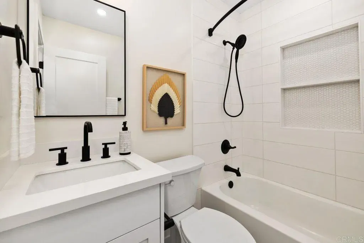
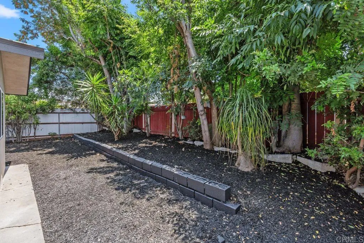
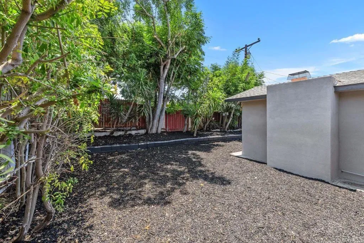
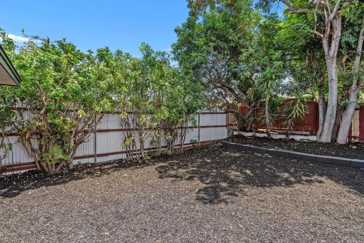
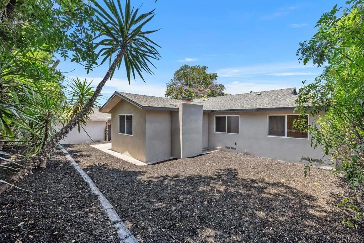
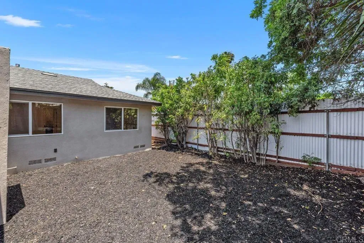
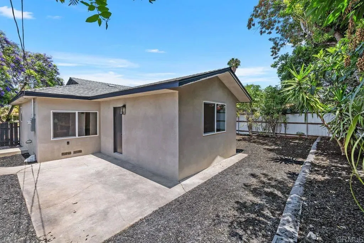
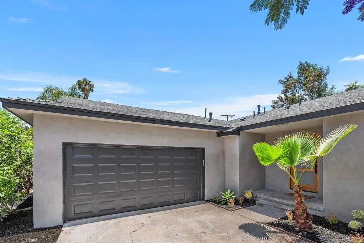
/u.realgeeks.media/murrietarealestatetoday/irelandgroup-logo-horizontal-400x90.png)