6236 Caminito Buena Suerte, Del Cerro, CA 92120
- $1,199,000
- 3
- BD
- 3
- BA
- 1,743
- SqFt
- List Price
- $1,199,000
- Status
- ACTIVE
- MLS#
- 250030259SD
- Bedrooms
- 3
- Bathrooms
- 3
- Living Sq. Ft
- 1,743
- Lot Size(apprx.)
- 2,614
- Property Type
- Condo
- Year Built
- 1975
Property Description
Modern luxury, panoramic views, and eco-conscious living come together in this fully remodeled showpiece perched in the gated community of Del Cerro Heights. Set high above the city, this home delivers jaw-dropping ocean and sunset views from one of Del Cerro’s most desirable locations—zoned for top-rated Hearst Elementary, Lewis Middle, and Patrick Henry High. Enter to soaring 15-foot vaulted ceilings, expansive windows, and an open-concept layout bathed in natural light. Automated blinds in the living room let you control light and privacy with ease. Every inch of the home has been thoughtfully renovated—nothing was left untouched. From the sleek, modern kitchen to all bathrooms, including a stunningly reimagined primary suite with a massive walk-in closet and spa-like en-suite, this home was designed for both comfort and style. Wide-plank luxury vinyl flooring flows throughout the space, tying each room together with warmth and elegance. An owned solar system supports energy-efficient living, while the oversized garage includes loft storage for all your extras. This gated community include a large pool, spa, tennis courts, gym, sauna and a park. This is more than a home—it's a lifestyle defined by design, sustainability, and unmatched views. Modern luxury, panoramic views, and eco-conscious living come together in this fully remodeled showpiece perched in the gated community of Del Cerro Heights. Set high above the city, this home delivers jaw-dropping ocean and sunset views from one of Del Cerro’s most desirable locations—zoned for top-rated Hearst Elementary, Lewis Middle, and Patrick Henry High. Enter to soaring 15-foot vaulted ceilings, expansive windows, and an open-concept layout bathed in natural light. Automated blinds in the living room let you control light and privacy with ease. Every inch of the home has been thoughtfully renovated—nothing was left untouched. From the sleek, modern kitchen to all bathrooms, including a stunningly reimagined primary suite with a massive walk-in closet and spa-like en-suite, this home was designed for both comfort and style. Wide-plank luxury vinyl flooring flows throughout the space, tying each room together with warmth and elegance. An owned solar system supports energy-efficient living, while the oversized garage includes loft storage for all your extras. This gated community include a large pool, spa, tennis courts, gym, sauna and a park. This is more than a home—it's a lifestyle defined by design, sustainability, and unmatched views.
Additional Information
- Stories
- Two Levels
- Roof
- See Remarks
- Laundry Location
- None
Mortgage Calculator
Listing courtesy of Listing Agent: Charles Wheeler (charles.wheeler@redfin.com) from Listing Office: Redfin Corporation.
Based on information from California Regional Multiple Listing Service, Inc. as of . This information is for your personal, non-commercial use and may not be used for any purpose other than to identify prospective properties you may be interested in purchasing. Display of MLS data is usually deemed reliable but is NOT guaranteed accurate by the MLS. Buyers are responsible for verifying the accuracy of all information and should investigate the data themselves or retain appropriate professionals. Information from sources other than the Listing Agent may have been included in the MLS data. Unless otherwise specified in writing, Broker/Agent has not and will not verify any information obtained from other sources. The Broker/Agent providing the information contained herein may or may not have been the Listing and/or Selling Agent.
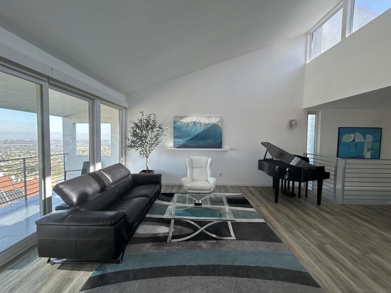
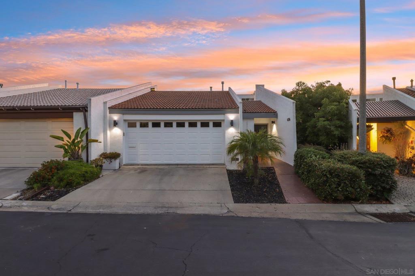
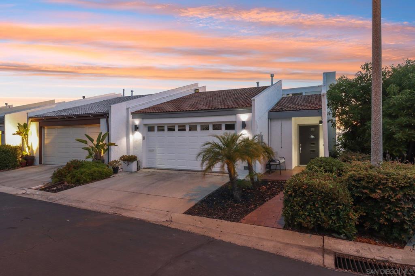
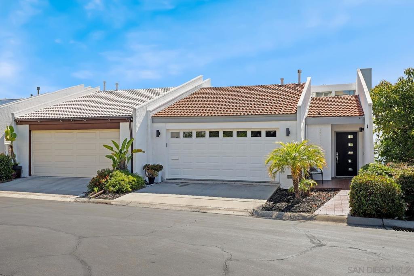
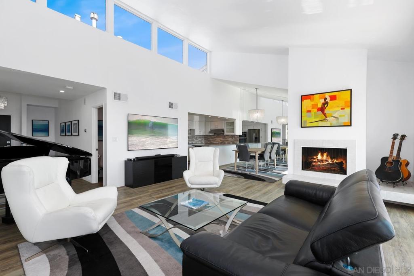
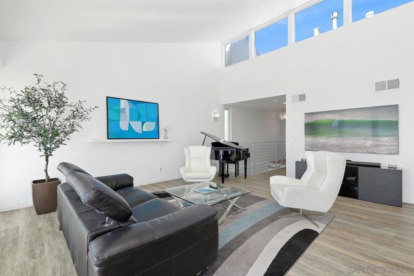
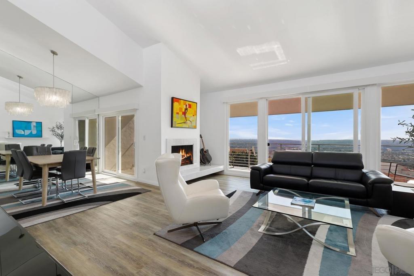
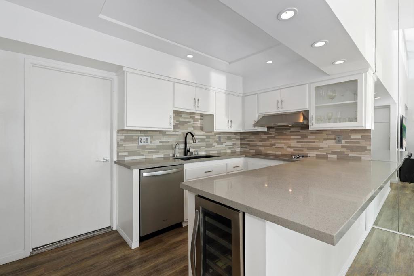
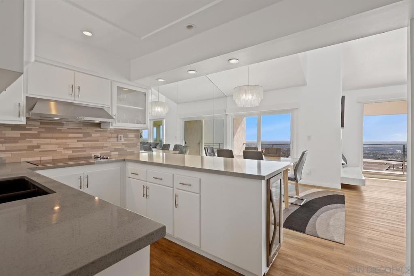
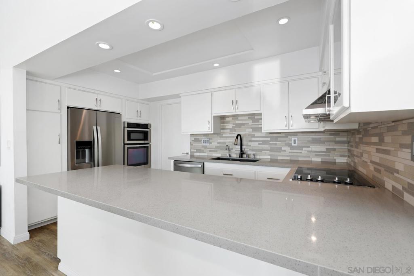
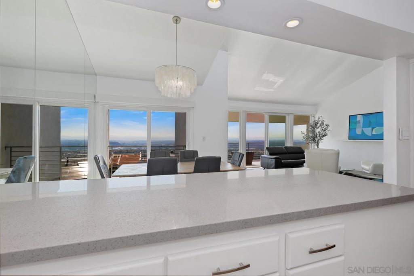
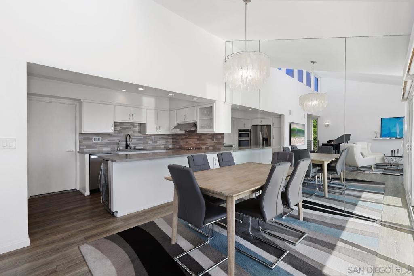
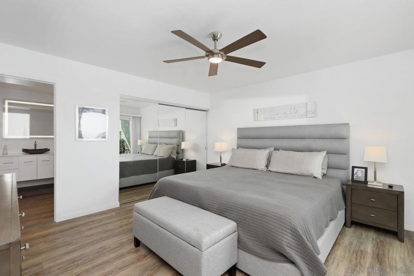
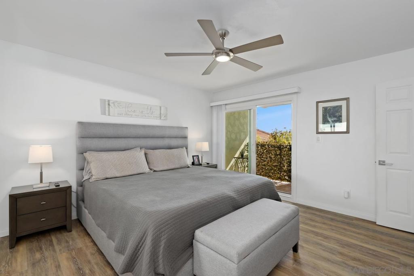
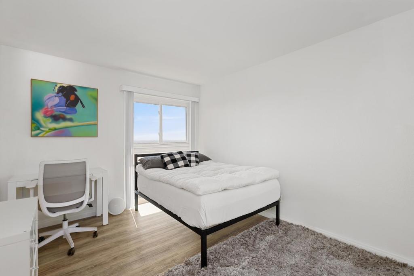
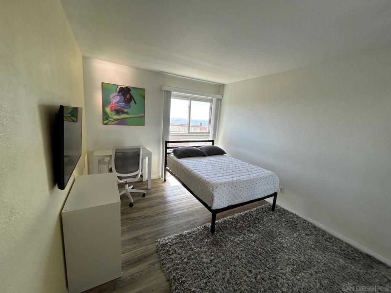
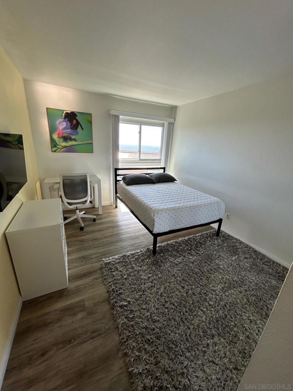
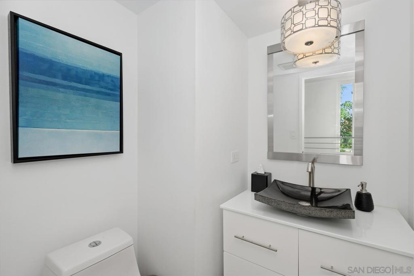
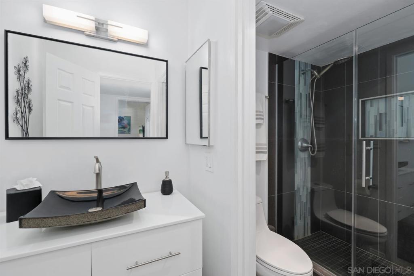
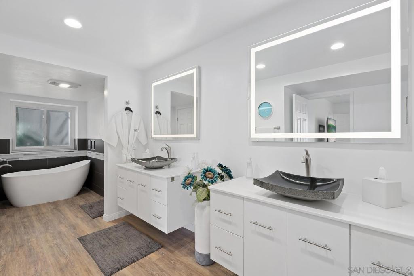
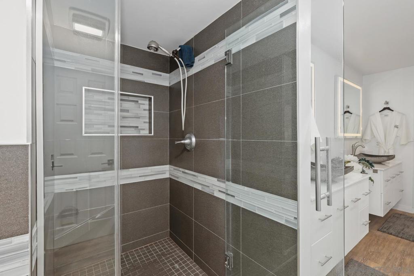
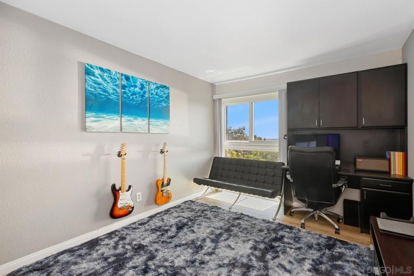
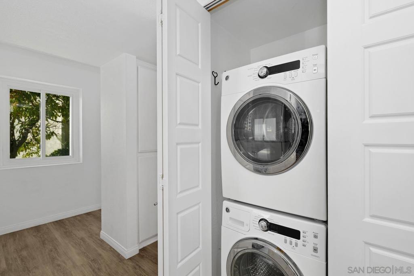
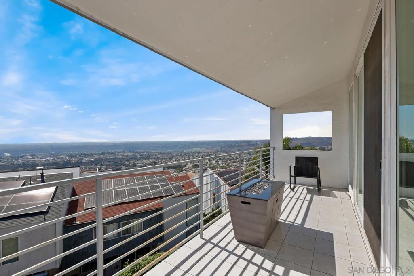
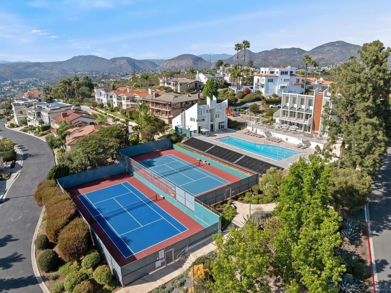
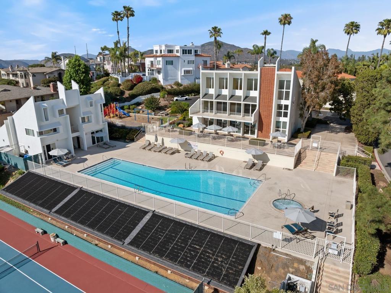
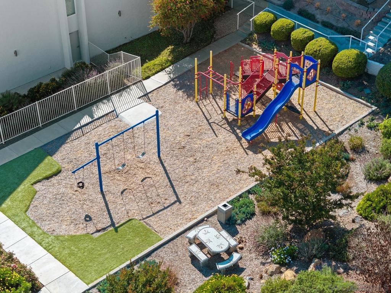
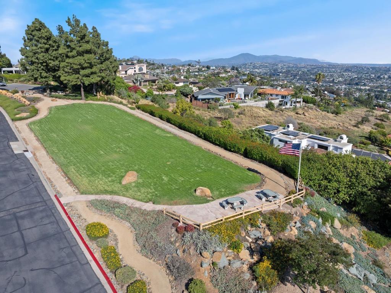
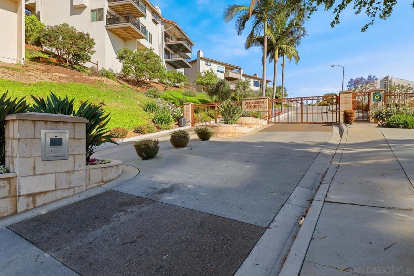
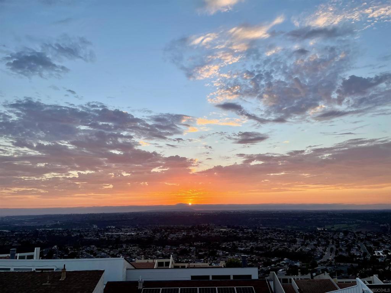
/u.realgeeks.media/murrietarealestatetoday/irelandgroup-logo-horizontal-400x90.png)