3535 Monair Dr Unit D, Clairemont/Bay Park, CA 92117
- $675,000
- 2
- BD
- 2
- BA
- 970
- SqFt
- List Price
- $675,000
Property Description
Prime central location: Bay Ho, Clairemont, Pacific Beach, and the convenience of being near Balboa. This light-filled townhome is tucked away and more private - featuring an open floor plan and backyard space, perfect for entertaining or unwinding. Stylish wide-plank LVP flooring flows throughout the home, complemented by crisp white walls and a modern staircase. A stacked stone gas fireplace and plantation shutters anchor the living room, making it both inviting and comfortable. Ideal downstairs half bath features elegant wainscoting and granite countertops. Kitchen features oversized 12x24 brick-lay tile flooring and a classic subway tile backsplash, glass-front cabinetry, stainless steel appliances, an apron-front sink, pull-out trash, and dining area. Step outside to a fully fenced backyard with a charming brick patio, designated BBQ area, and plenty of room for dining al fresco. A convenient pass-through window from the kitchen seamlessly connects indoor and outdoor living along with the access slider. Upstairs, two generously sized bedrooms with spacious closets, each feature sliding glass doors to a private balcony with sun shades. The upstairs bathroom is appointed with a custom tile tub/shower, granite countertops, wainscoting, and a framed mirror. Additional features include hallway linen closet, deep under stair storage, in-unit stackable washer/dryer, a covered parking space with storage, as well as a second assigned space. Take advantage of community amenities such as a refreshing pool, relaxing hot tub, and racquetball court all included in the HOA along with Prime central location: Bay Ho, Clairemont, Pacific Beach, and the convenience of being near Balboa. This light-filled townhome is tucked away and more private - featuring an open floor plan and backyard space, perfect for entertaining or unwinding. Stylish wide-plank LVP flooring flows throughout the home, complemented by crisp white walls and a modern staircase. A stacked stone gas fireplace and plantation shutters anchor the living room, making it both inviting and comfortable. Ideal downstairs half bath features elegant wainscoting and granite countertops. Kitchen features oversized 12x24 brick-lay tile flooring and a classic subway tile backsplash, glass-front cabinetry, stainless steel appliances, an apron-front sink, pull-out trash, and dining area. Step outside to a fully fenced backyard with a charming brick patio, designated BBQ area, and plenty of room for dining al fresco. A convenient pass-through window from the kitchen seamlessly connects indoor and outdoor living along with the access slider. Upstairs, two generously sized bedrooms with spacious closets, each feature sliding glass doors to a private balcony with sun shades. The upstairs bathroom is appointed with a custom tile tub/shower, granite countertops, wainscoting, and a framed mirror. Additional features include hallway linen closet, deep under stair storage, in-unit stackable washer/dryer, a covered parking space with storage, as well as a second assigned space. Take advantage of community amenities such as a refreshing pool, relaxing hot tub, and racquetball court all included in the HOA along with water and trash. This VA Approved complex is all just moments from the 5 freeway, Pacific Beach, downtown San Diego, premier shopping & dining, plus walking distance to the trolley station! Buyer and buyers agent to verify all in MLS prior to COE.
Mortgage Calculator
Listing courtesy of Listing Agent: Nadia Colucci (760-214-1802) from Listing Office: North Compass Realty.

This information is deemed reliable but not guaranteed. You should rely on this information only to decide whether or not to further investigate a particular property. BEFORE MAKING ANY OTHER DECISION, YOU SHOULD PERSONALLY INVESTIGATE THE FACTS (e.g. square footage and lot size) with the assistance of an appropriate professional. You may use this information only to identify properties you may be interested in investigating further. All uses except for personal, non-commercial use in accordance with the foregoing purpose are prohibited. Redistribution or copying of this information, any photographs or video tours is strictly prohibited. This information is derived from the Internet Data Exchange (IDX) service provided by San Diego MLS®. Displayed property listings may be held by a brokerage firm other than the broker and/or agent responsible for this display. The information and any photographs and video tours and the compilation from which they are derived is protected by copyright. Compilation © 2025 San Diego MLS®,
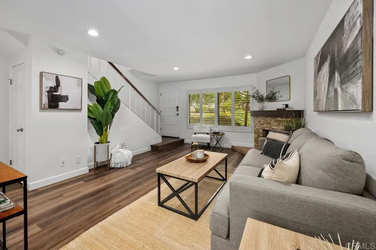
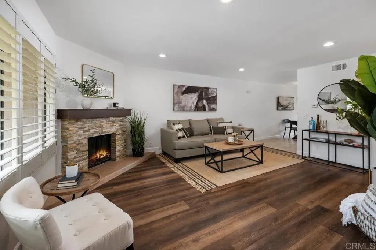
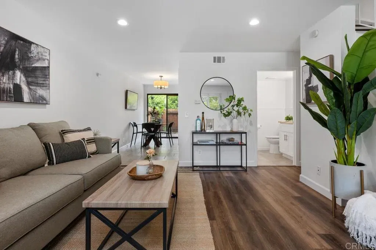
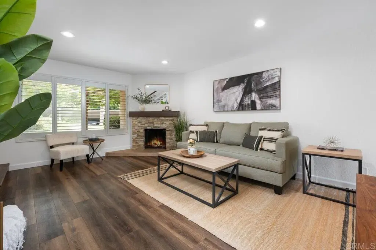
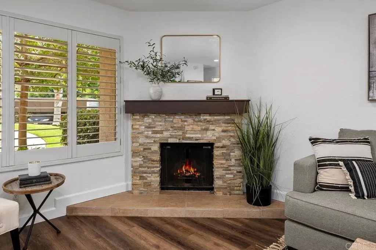
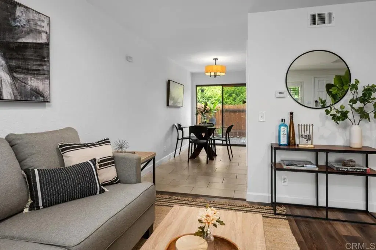
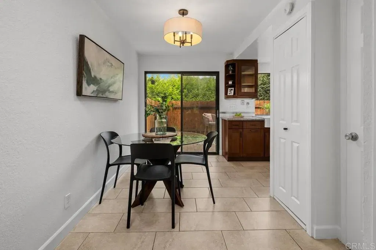
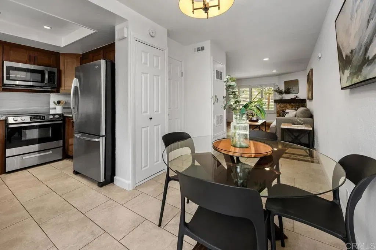
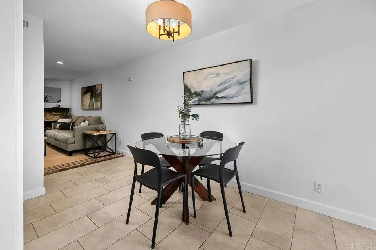
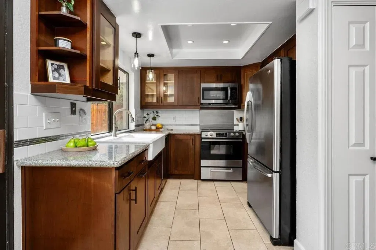
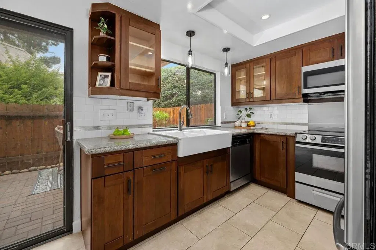
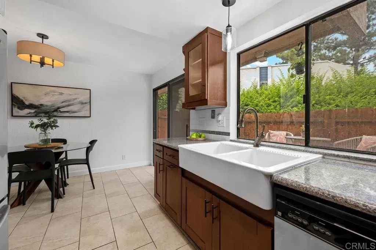
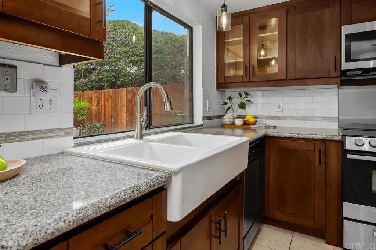
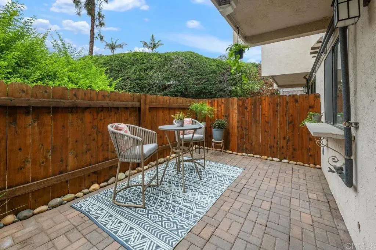
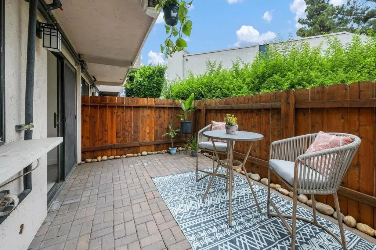
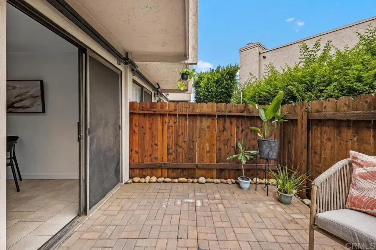
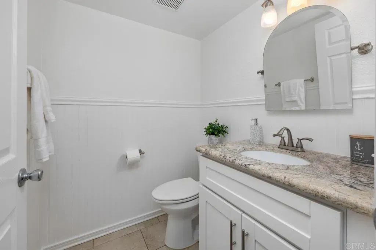
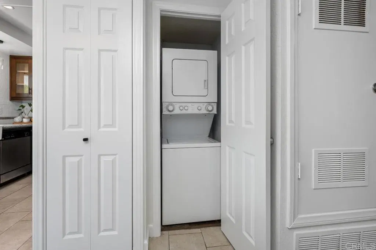
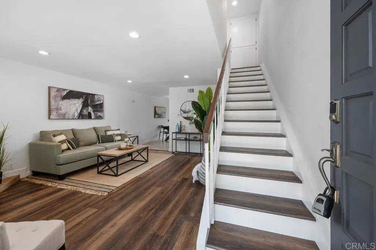
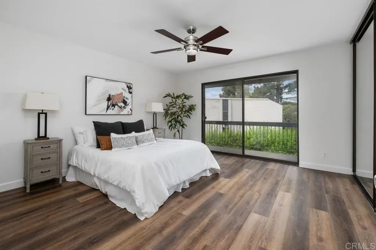
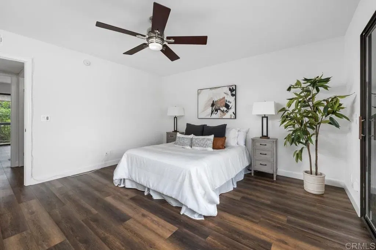
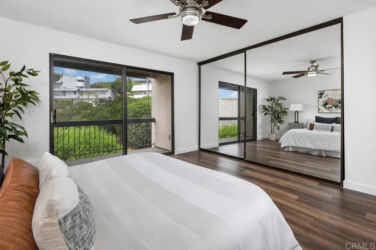
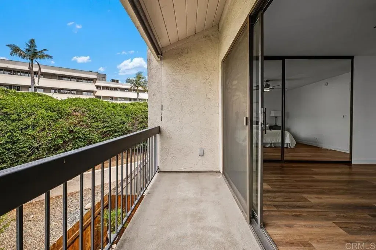
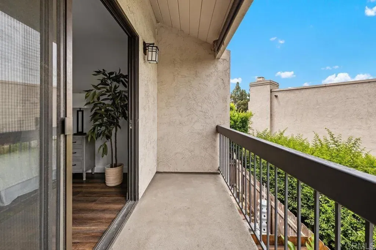
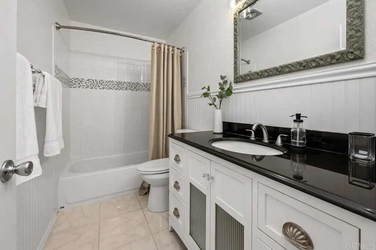
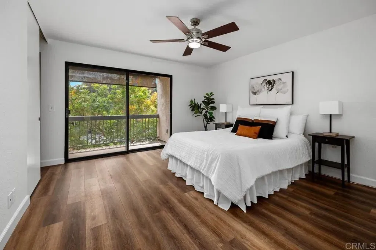
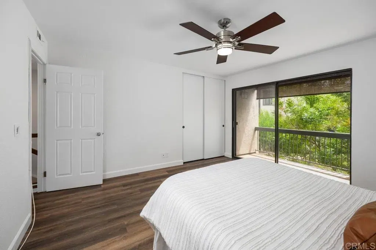
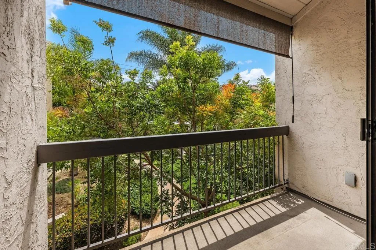
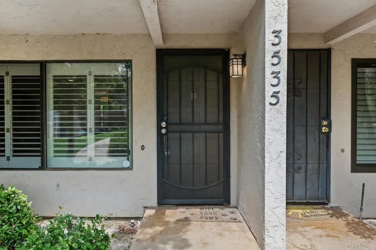
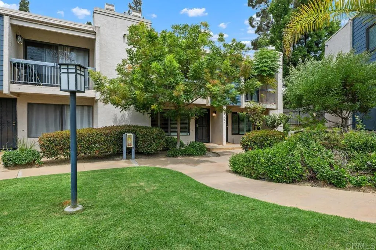
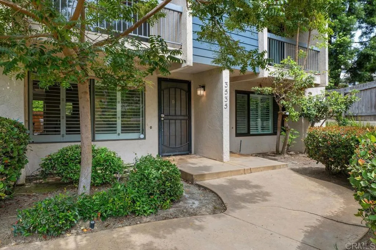
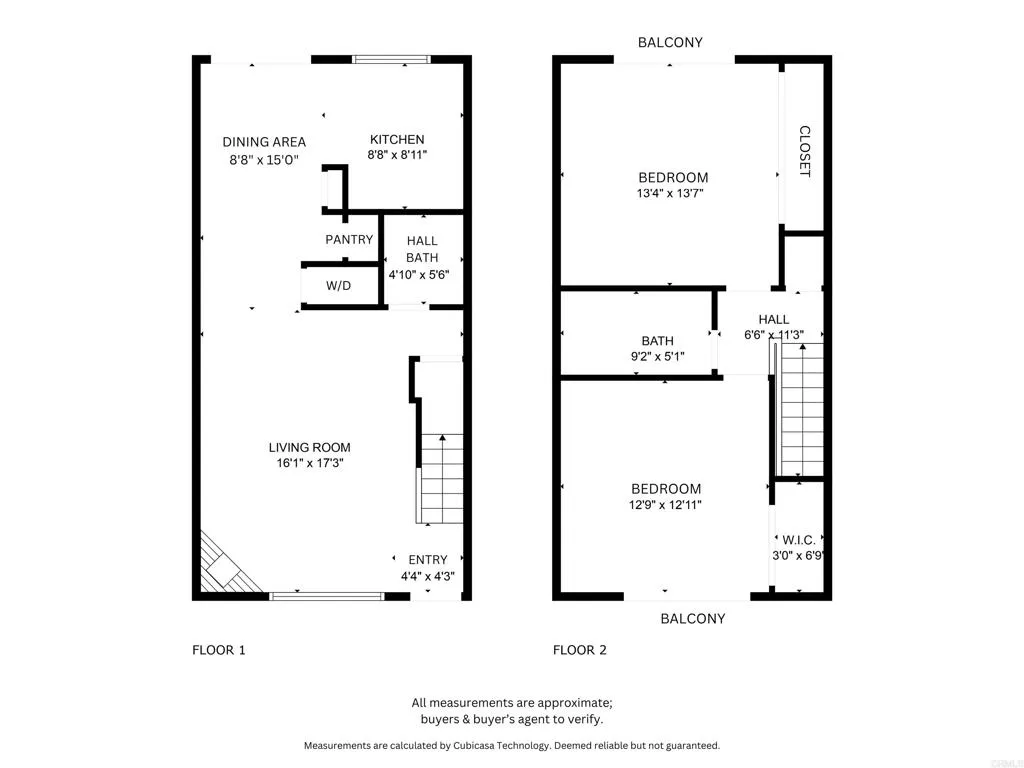
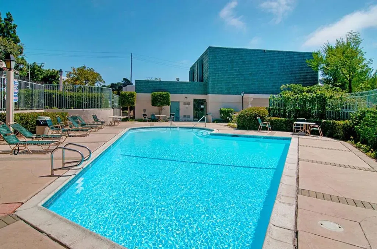
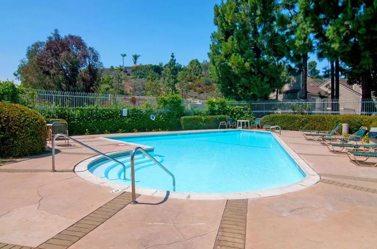
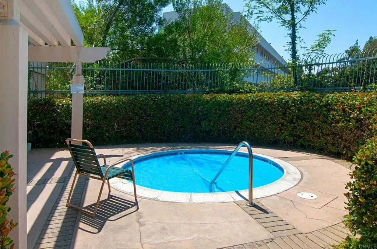
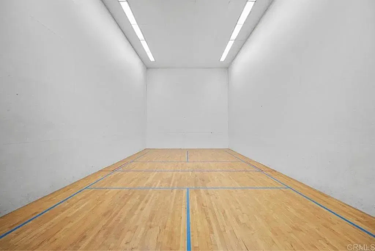
/u.realgeeks.media/murrietarealestatetoday/irelandgroup-logo-horizontal-400x90.png)