2916 Chicago Street, Clairemont/Bay Park, CA 92117
- $2,199,000
- 2
- BD
- 4
- BA
- 2,312
- SqFt
- List Price
- $2,199,000
- Status
- ACTIVE
- MLS#
- 250036010SD
- Bedrooms
- 2
- Bathrooms
- 4
- Living Sq. Ft
- 2,312
- Property Type
- Single Family Residential
- Year Built
- 1973
Property Description
A 2 bedroom home that offers so much more! The Liepman Residence’s 2,312 sq. ft. also hosts a finished bonus 600 sq. ft. lower level with full bath and private entrance that could potentially host additional bedrooms and rental opportunities. Designed by architect Bruce Dammann, in 1973, and completely renovated since 2014, the home boasts panoramic ocean and bay views, a rooftop deck, and high-end finishes: black walnut flooring, slate, Heath ceramic tiles, cork flooring, and custom cabinetry. The chef’s kitchen features a 10-foot Calacatta marble island, Miele appliances, and Franke fixtures. The primary bath offers heated floors and a heated towel rack. Enjoy a wet bar, wine cellar, and indoor/outdoor living with redwood decks and accordion doors to a private courtyard. The Liepman Residence offers far more living potential than simply seeing it as a 2-bedroom home. In addition to 2,312 sq ft of beautifully reimagined Mid-Century Modern space, the home includes a fully finished bonus 600 sq ft lower level with a full bath and optional private entrance—ideal to convert into 1–2 additional bedrooms, a guest suite, multi generation living space or income-producing rental. Designed by Bruce Dammann (1973) and masterfully renovated over two years, the home captures sweeping ocean and bay views from every level. A full-length rooftop deck provides panoramic vistas and SeaWorld fireworks. Inside, premium materials abound: solid black walnut flooring, custom slate, Heath ceramic tiles and sustainable cork. Bespoke walnut cabinetry flows from kitchen to hallway to baths. The chef’s kitchen features a 10-ft Calacatta marble island, Miele appliances, and Franke fixtures. The primary suite offers a large walk through closet and spa-style bathroom with heated floors and heated towel rack. For entertaining: a wet bar, 300-bottle wine cellar, and media ready wall. Outdoor living shines with handcrafted redwood decks, fencing, and accordion doors opening to a private courtyard—perfectly blending indoor and outdoor life.
Additional Information
- Stories
- Three Or More Levels
- Roof
- Composition
- Cooling
- Yes
- Laundry Location
- Electric Dryer Hookup, Gas Dryer Hookup
Mortgage Calculator
Listing courtesy of Listing Agent: Keith York (keith@modernsandiego.com) from Listing Office: Agents of Architecture, Inc..
Based on information from California Regional Multiple Listing Service, Inc. as of . This information is for your personal, non-commercial use and may not be used for any purpose other than to identify prospective properties you may be interested in purchasing. Display of MLS data is usually deemed reliable but is NOT guaranteed accurate by the MLS. Buyers are responsible for verifying the accuracy of all information and should investigate the data themselves or retain appropriate professionals. Information from sources other than the Listing Agent may have been included in the MLS data. Unless otherwise specified in writing, Broker/Agent has not and will not verify any information obtained from other sources. The Broker/Agent providing the information contained herein may or may not have been the Listing and/or Selling Agent.
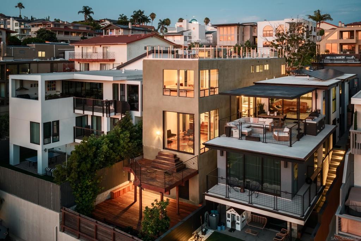
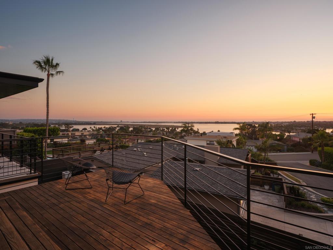
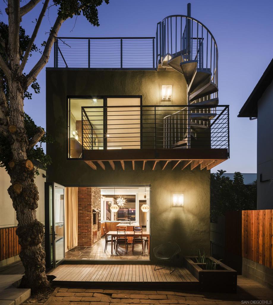
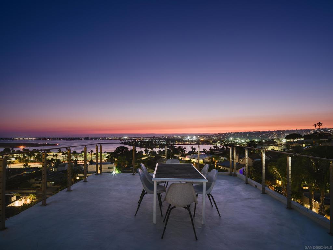
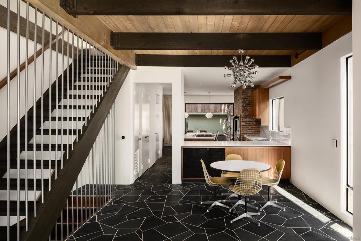
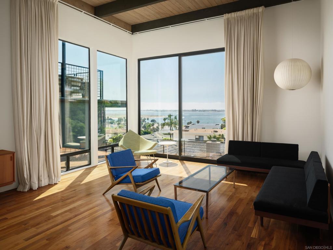
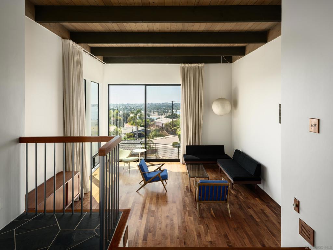
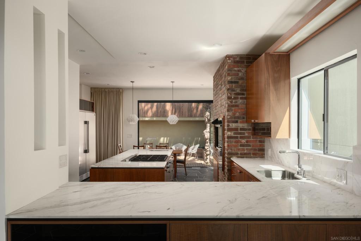
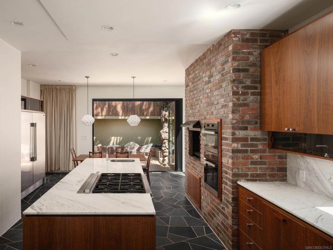
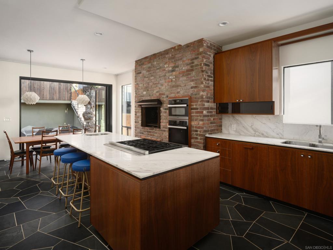
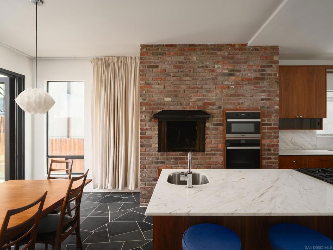
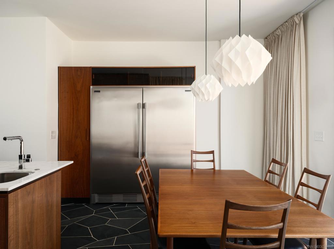
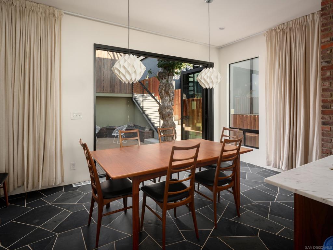
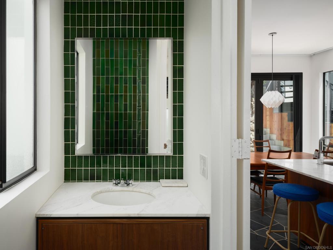
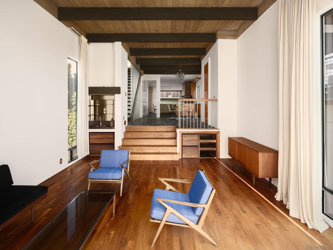
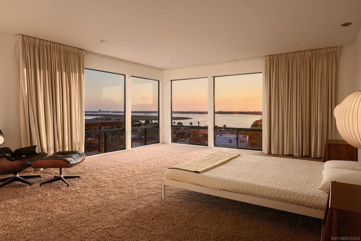
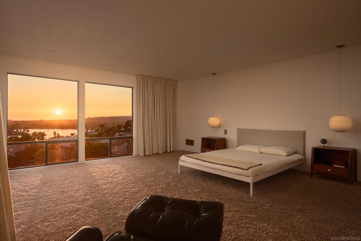
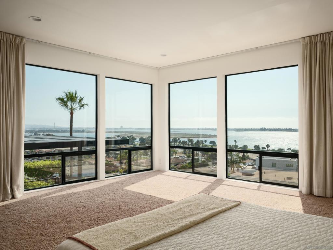
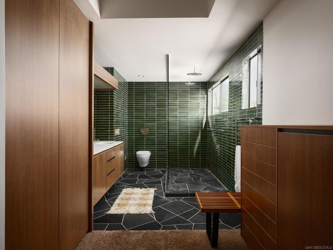
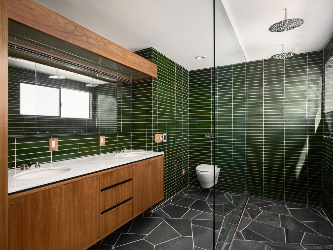
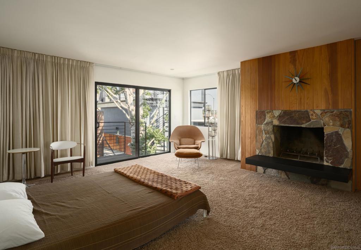
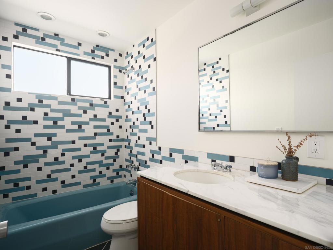
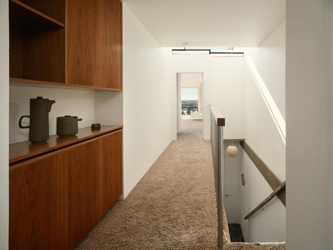
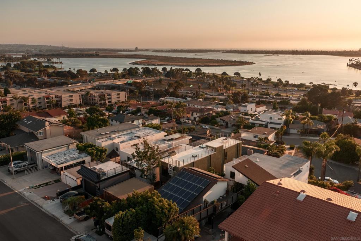
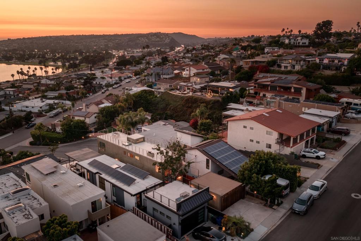
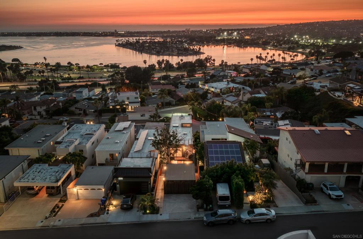
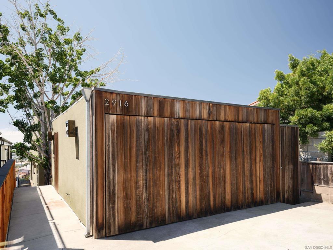
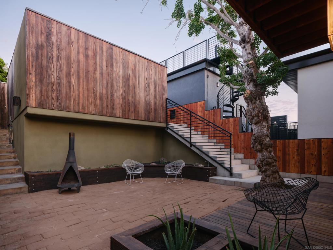
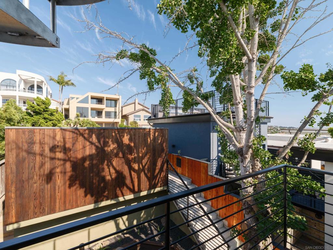
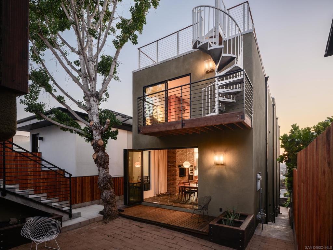
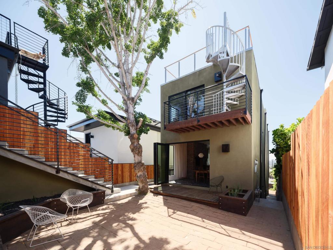
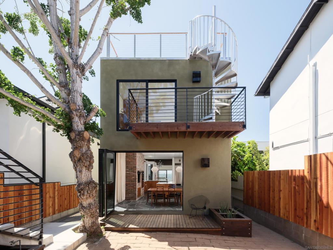
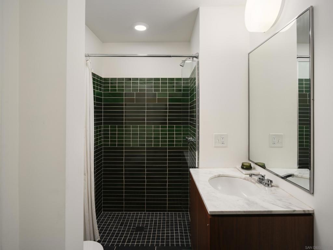
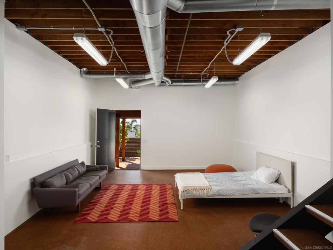
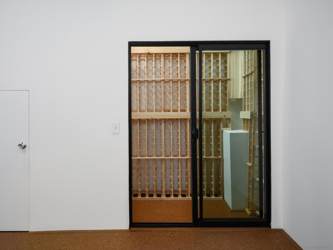
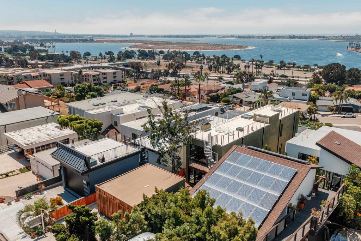
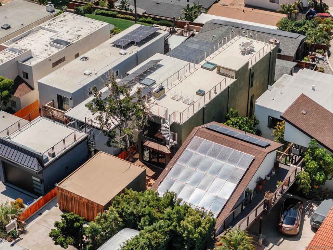
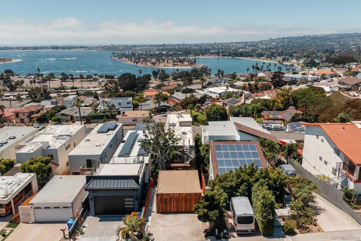
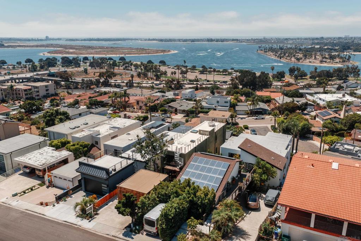
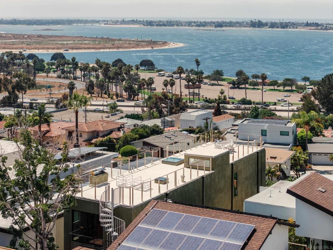
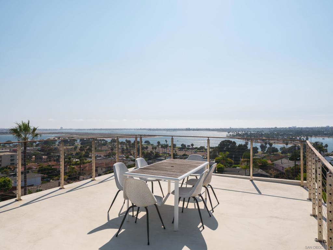
/u.realgeeks.media/murrietarealestatetoday/irelandgroup-logo-horizontal-400x90.png)