4029 Carpenter Ln, La Mesa, CA 91941
- $1,279,000
- 3
- BD
- 2
- BA
- 2,606
- SqFt
- List Price
- $1,279,000
- Status
- ACTIVE
- MLS#
- NDP2508527
- Bedrooms
- 3
- Bathrooms
- 2
- Living Sq. Ft
- 2,606
- Property Type
- Single Family Residential
- Year Built
- 1975
Property Description
The seller will entertain offers between $1,199,000 and $1,279,000. Welcome to this single-level retreat in a highly desirable neighborhood, blending modern updates with timeless charm. Surrounded by lush landscaping and fruit trees, the home offers vibrant outdoor spaces, tiered patios, and serene shaded areas perfect for relaxing or entertaining. Inside, cathedral ceilings, expansive windows, and two fireplaces create a warm, inviting atmosphere. The chefs kitchen features a 36" Thor 6-burner dual fuel range with convection oven, a 48" Zephyr dual-motor hood, convection microwave, stainless refrigerator with water/ice, large sink, and custom plywood cabinets with soft-close hardware. The open layout flows into a spacious family room. The primary suite boasts a marble bathroom with a jetted tub, a large shower, a bidet, a vanity, and a walk-in closet with built-ins. Additional bedrooms provide flexible space for guests, work, or hobbies. Upgrades include recessed lighting, solid-core doors, motion sensor lights, CAT-6 wiring, Wi-Fi, Cox cable, attic antennas with over 60 free TV channels., GFI outlets, natural gas BBQ hookup, insulated 16-foot garage door, vinyl fencing, irrigation system, and a 50-gallon water heater. Conveniently located near shops, dining, parks, and only 15 minutes to Downtown with easy freeway access, this home is a rare blend of comfort, technology, and thoughtful design. Healthcare centers within walking distance Some photos are virtually staged. The seller will entertain offers between $1,199,000 and $1,279,000. Welcome to this single-level retreat in a highly desirable neighborhood, blending modern updates with timeless charm. Surrounded by lush landscaping and fruit trees, the home offers vibrant outdoor spaces, tiered patios, and serene shaded areas perfect for relaxing or entertaining. Inside, cathedral ceilings, expansive windows, and two fireplaces create a warm, inviting atmosphere. The chefs kitchen features a 36" Thor 6-burner dual fuel range with convection oven, a 48" Zephyr dual-motor hood, convection microwave, stainless refrigerator with water/ice, large sink, and custom plywood cabinets with soft-close hardware. The open layout flows into a spacious family room. The primary suite boasts a marble bathroom with a jetted tub, a large shower, a bidet, a vanity, and a walk-in closet with built-ins. Additional bedrooms provide flexible space for guests, work, or hobbies. Upgrades include recessed lighting, solid-core doors, motion sensor lights, CAT-6 wiring, Wi-Fi, Cox cable, attic antennas with over 60 free TV channels., GFI outlets, natural gas BBQ hookup, insulated 16-foot garage door, vinyl fencing, irrigation system, and a 50-gallon water heater. Conveniently located near shops, dining, parks, and only 15 minutes to Downtown with easy freeway access, this home is a rare blend of comfort, technology, and thoughtful design. Healthcare centers within walking distance Some photos are virtually staged.
Additional Information
- View
- Neighborhood
- Stories
- 1
- Cooling
- Central Air
Mortgage Calculator
Listing courtesy of Listing Agent: Louie Ortiz (858-259-1126) from Listing Office: Real Broker.

This information is deemed reliable but not guaranteed. You should rely on this information only to decide whether or not to further investigate a particular property. BEFORE MAKING ANY OTHER DECISION, YOU SHOULD PERSONALLY INVESTIGATE THE FACTS (e.g. square footage and lot size) with the assistance of an appropriate professional. You may use this information only to identify properties you may be interested in investigating further. All uses except for personal, non-commercial use in accordance with the foregoing purpose are prohibited. Redistribution or copying of this information, any photographs or video tours is strictly prohibited. This information is derived from the Internet Data Exchange (IDX) service provided by San Diego MLS®. Displayed property listings may be held by a brokerage firm other than the broker and/or agent responsible for this display. The information and any photographs and video tours and the compilation from which they are derived is protected by copyright. Compilation © 2025 San Diego MLS®,
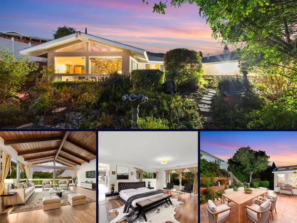
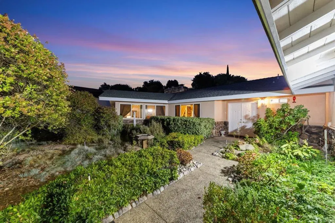
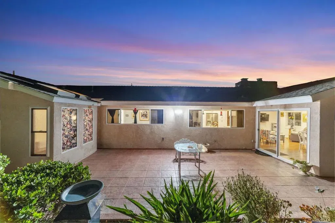
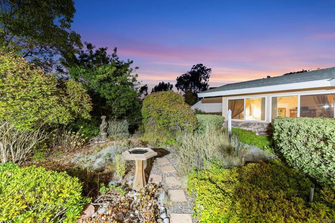
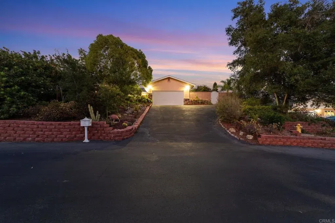
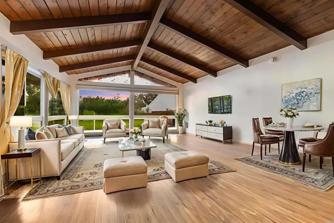
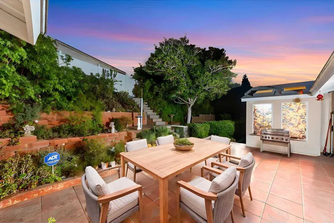
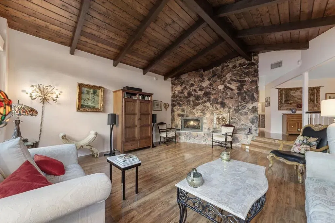
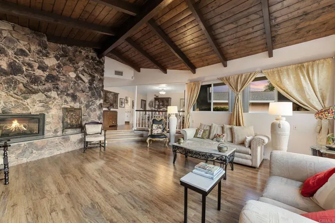
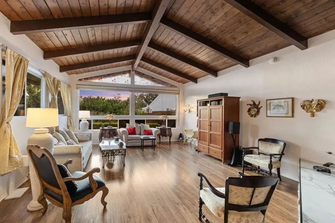
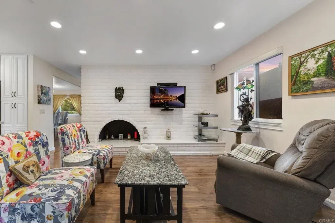
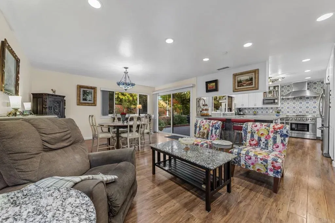
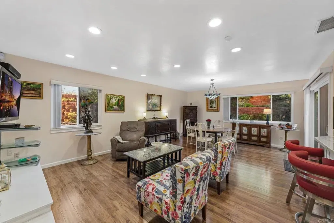
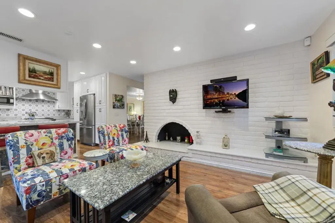
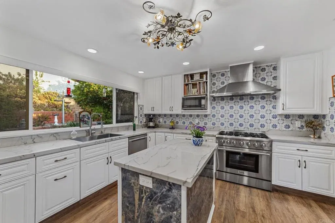
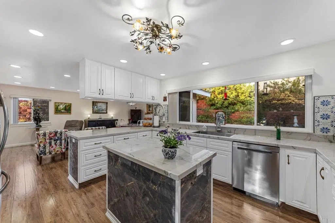
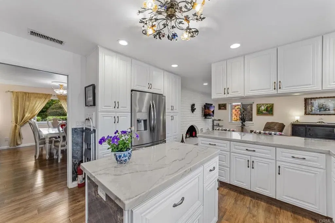
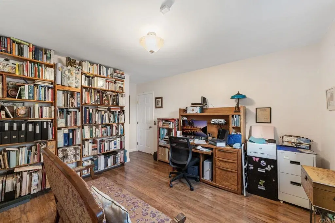
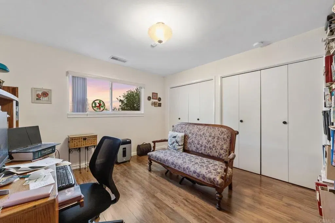
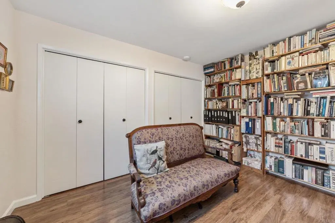
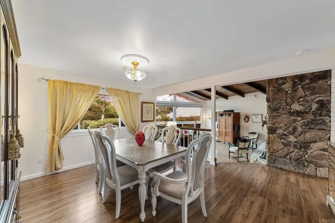
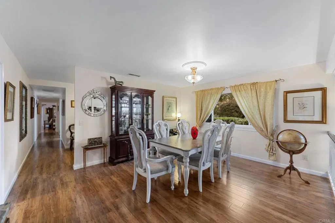
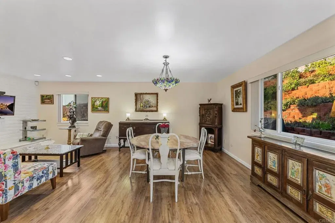
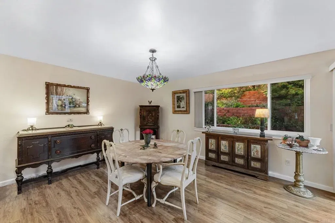
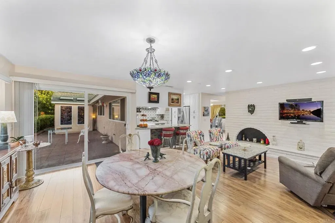
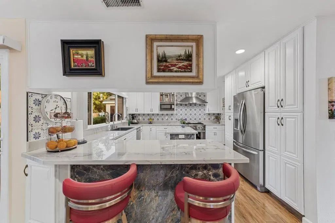
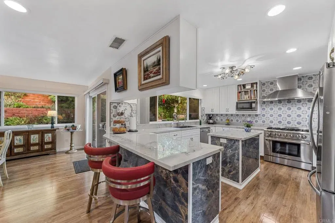
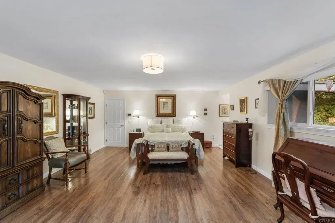
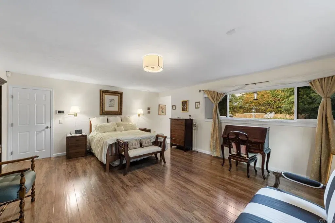
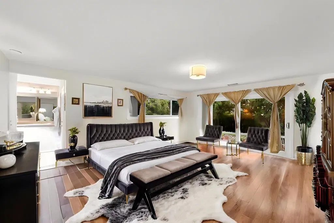
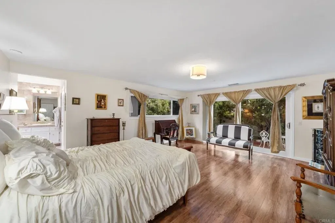
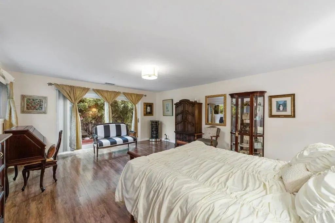
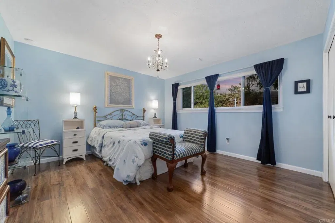
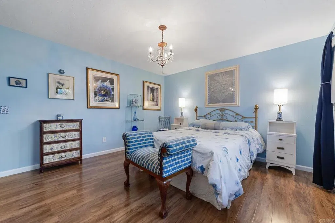
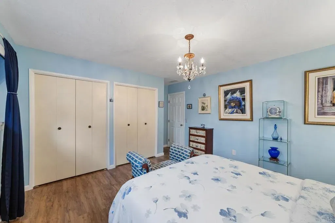
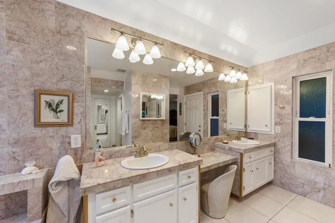
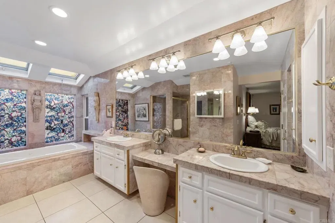
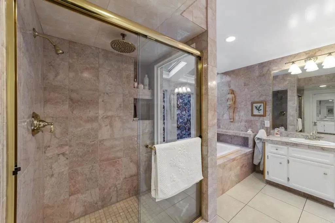
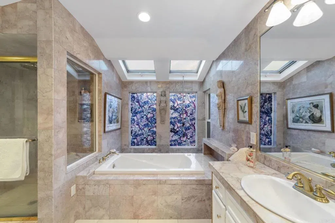
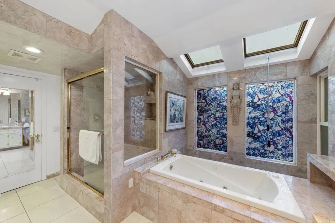
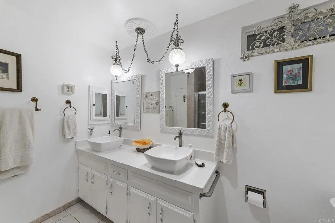
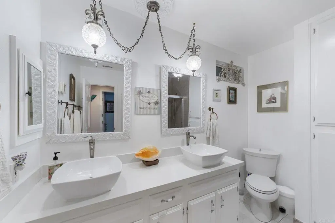
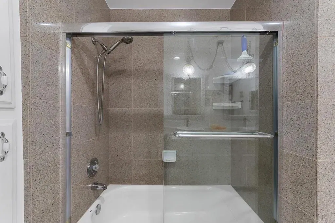
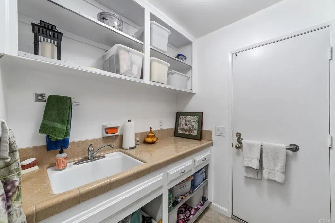
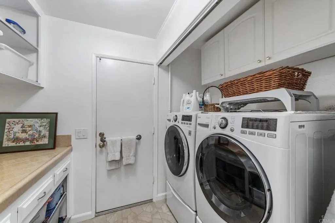
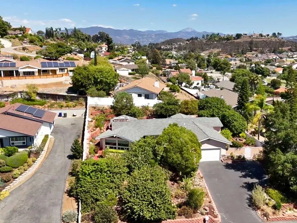
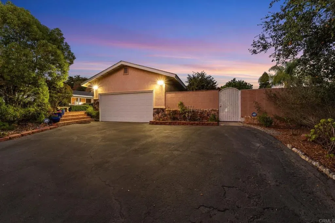
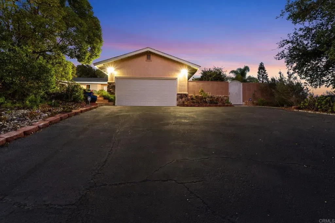
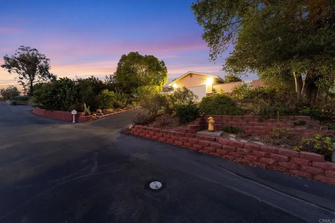
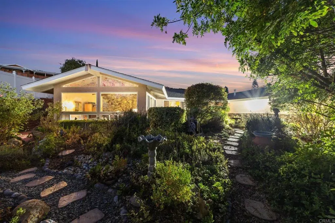
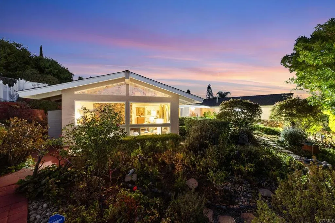
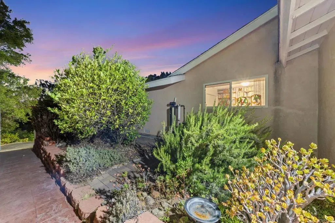
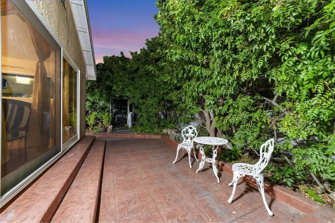
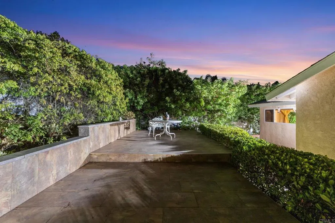
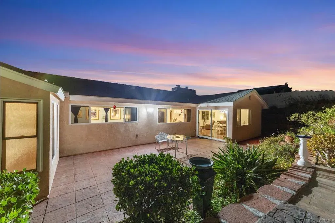
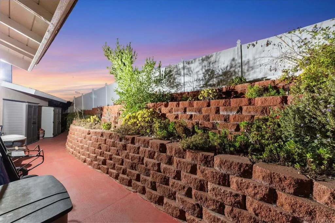
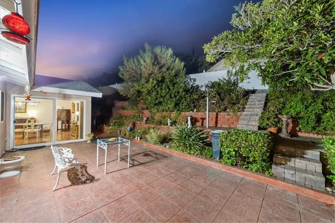
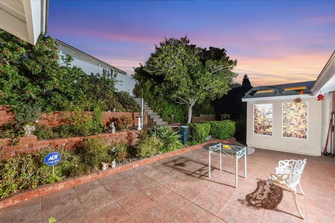
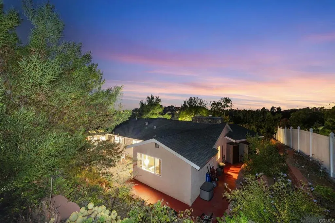
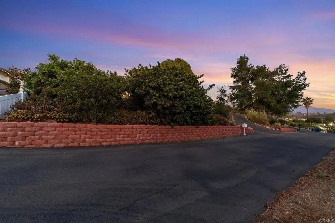
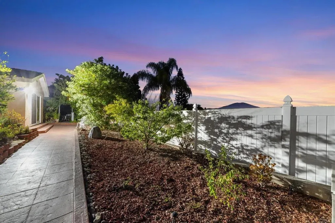
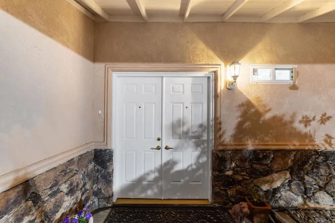
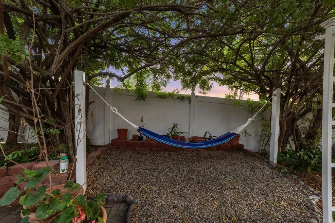
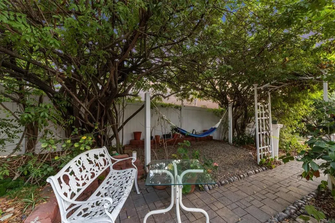
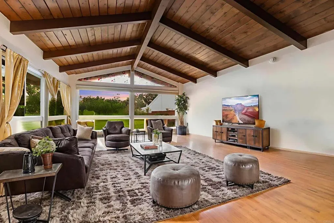
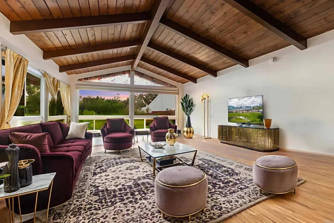
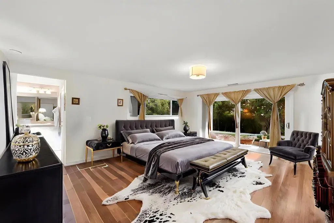
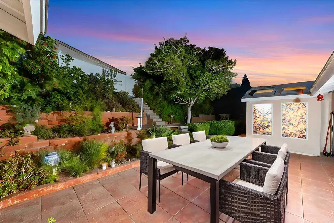
/u.realgeeks.media/murrietarealestatetoday/irelandgroup-logo-horizontal-400x90.png)