211 Bearing Ln, El Cajon, CA 92019
- $1,049,000
- 5
- BD
- 3
- BA
- 2,524
- SqFt
- List Price
- $1,049,000
- Status
- ACTIVE
- MLS#
- PTP2505606
- Bedrooms
- 5
- Bathrooms
- 3
- Living Sq. Ft
- 2,524
- Property Type
- Single Family Residential
- Year Built
- 1970
Property Description
Welcome to this beautifully remodeled 5-bedroom, 3-bath home in the heart of Granite Hills. This spacious 2,524 sq ft residence has been fully remodeled with contemporary finishes and modern conveniences. Step inside to find a light-filled open layout with new flooring, fresh paint, and recessed lighting that flows seamlessly through the living, dining, and family rooms. The gourmet kitchen shines with new cabinets, quartz countertops, stainless steel appliances, and tile backsplash. Ideal for multigenerational living, the main level features a bedroom and full bath, while upstairs the expansive primary suite offers a walk-in closet, updated ensuite bath, and private balcony. All three bathrooms have been completely renovated with high-end fixtures and stylish tile work. Enjoy energy efficiency with a paid-off solar system, dual-pane windows, and central A/C. Outside, the low-maintenance yard includes a large covered patio and plenty of space to relax or entertain. With an attached 2-car garage, wide driveway, and possible RV/boat parking, this home checks every boxlocated near top-rated schools, parks, and shopping. Dont miss your chance to own this turnkey stunner in one of El Cajons most desirable neighborhoods! Welcome to this beautifully remodeled 5-bedroom, 3-bath home in the heart of Granite Hills. This spacious 2,524 sq ft residence has been fully remodeled with contemporary finishes and modern conveniences. Step inside to find a light-filled open layout with new flooring, fresh paint, and recessed lighting that flows seamlessly through the living, dining, and family rooms. The gourmet kitchen shines with new cabinets, quartz countertops, stainless steel appliances, and tile backsplash. Ideal for multigenerational living, the main level features a bedroom and full bath, while upstairs the expansive primary suite offers a walk-in closet, updated ensuite bath, and private balcony. All three bathrooms have been completely renovated with high-end fixtures and stylish tile work. Enjoy energy efficiency with a paid-off solar system, dual-pane windows, and central A/C. Outside, the low-maintenance yard includes a large covered patio and plenty of space to relax or entertain. With an attached 2-car garage, wide driveway, and possible RV/boat parking, this home checks every boxlocated near top-rated schools, parks, and shopping. Dont miss your chance to own this turnkey stunner in one of El Cajons most desirable neighborhoods!
Additional Information
- Stories
- 2
- Cooling
- Central Air
Mortgage Calculator
Listing courtesy of Listing Agent: Amanda Matti (619-212-9925) from Listing Office: LPT Realty, Inc..

This information is deemed reliable but not guaranteed. You should rely on this information only to decide whether or not to further investigate a particular property. BEFORE MAKING ANY OTHER DECISION, YOU SHOULD PERSONALLY INVESTIGATE THE FACTS (e.g. square footage and lot size) with the assistance of an appropriate professional. You may use this information only to identify properties you may be interested in investigating further. All uses except for personal, non-commercial use in accordance with the foregoing purpose are prohibited. Redistribution or copying of this information, any photographs or video tours is strictly prohibited. This information is derived from the Internet Data Exchange (IDX) service provided by San Diego MLS®. Displayed property listings may be held by a brokerage firm other than the broker and/or agent responsible for this display. The information and any photographs and video tours and the compilation from which they are derived is protected by copyright. Compilation © 2025 San Diego MLS®,
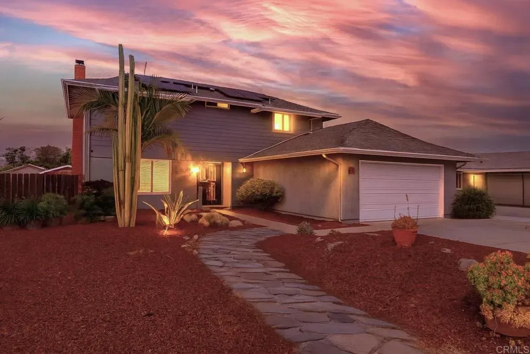
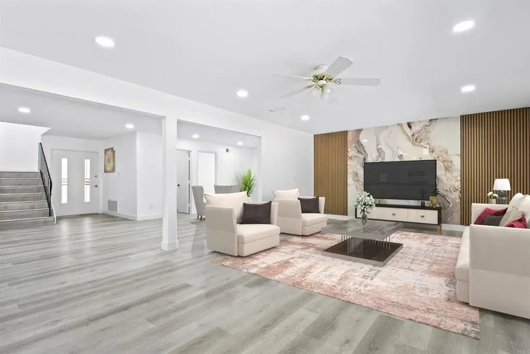
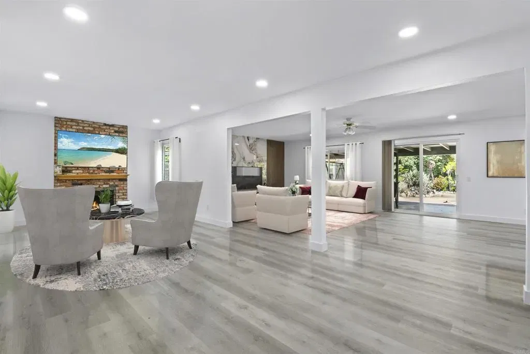
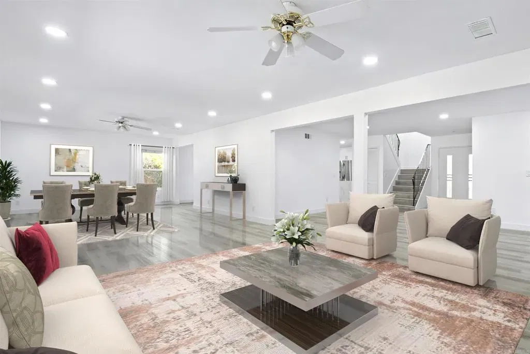
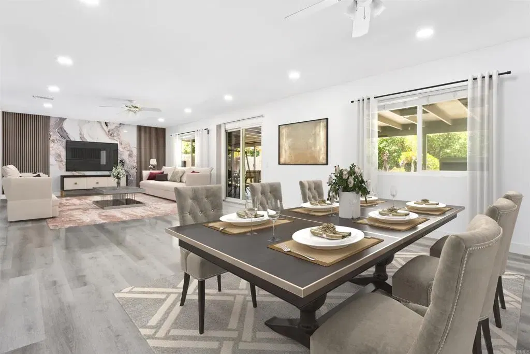
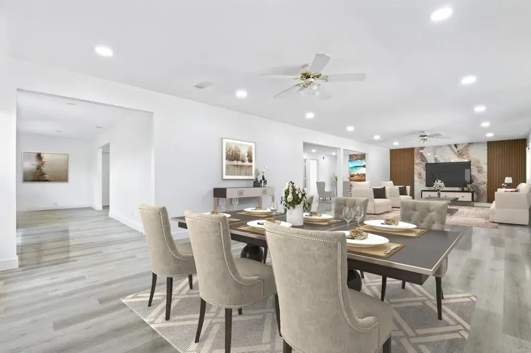
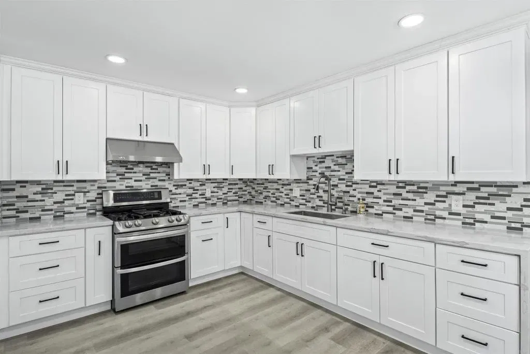
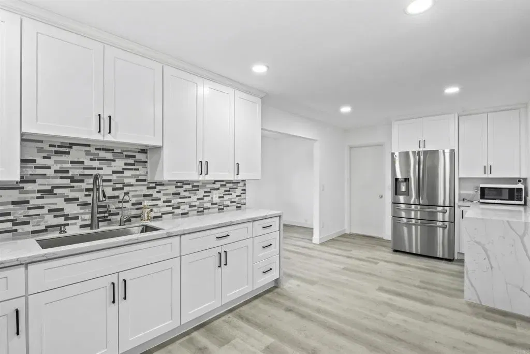
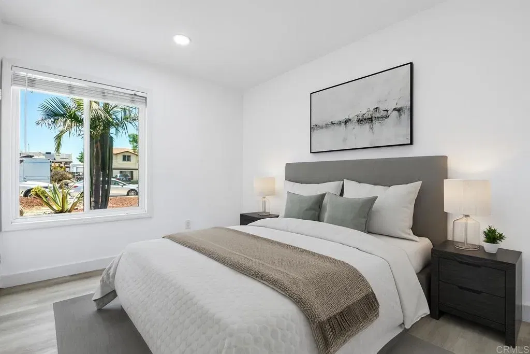
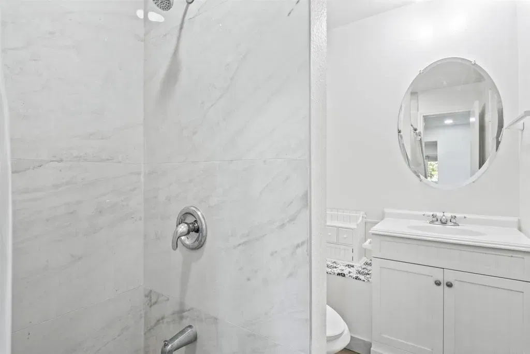
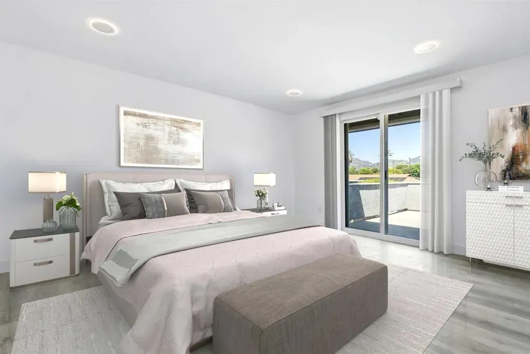
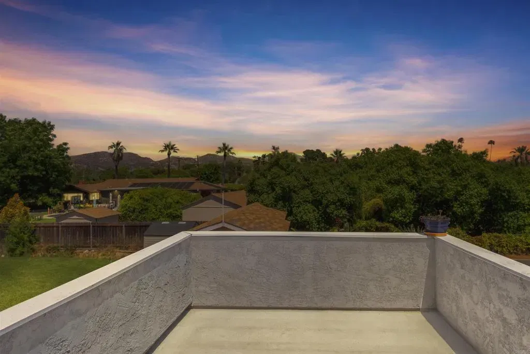
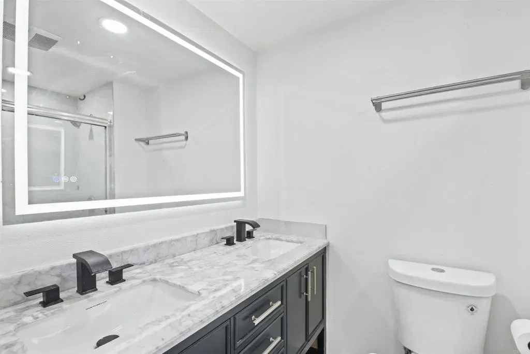
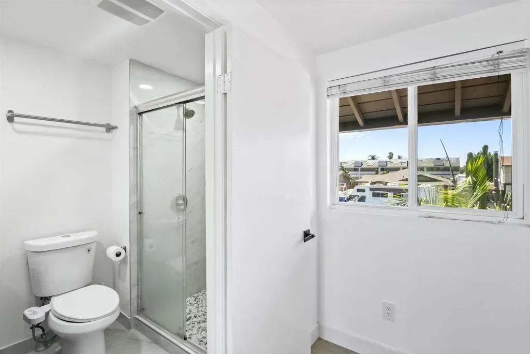
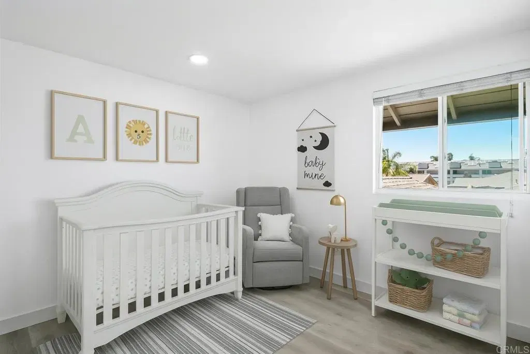
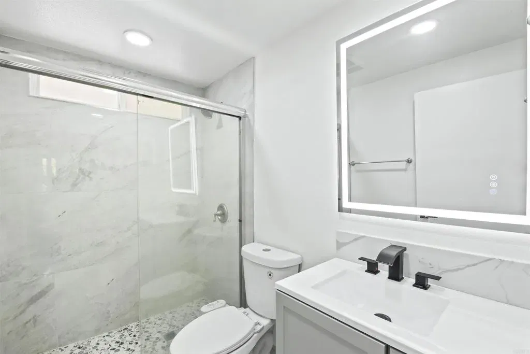
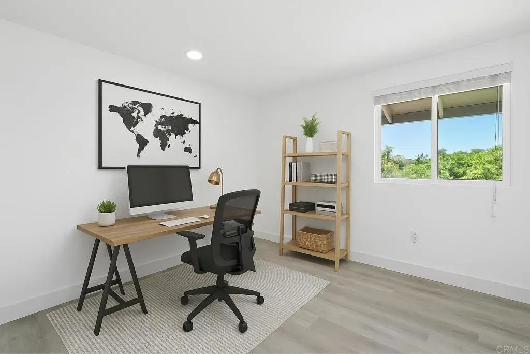
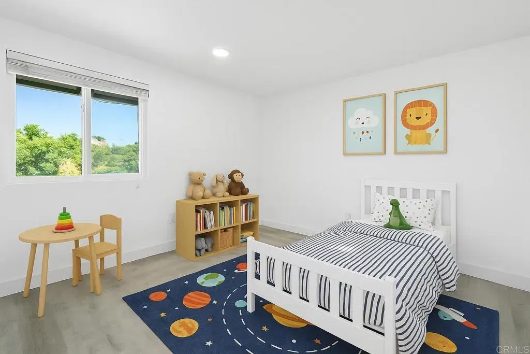
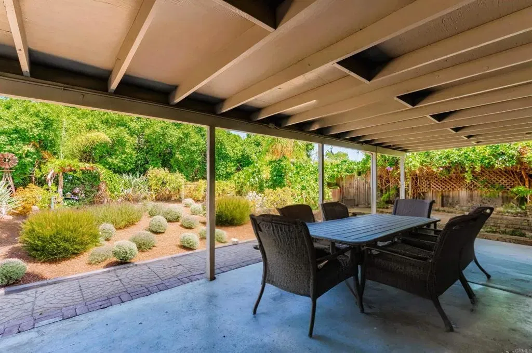
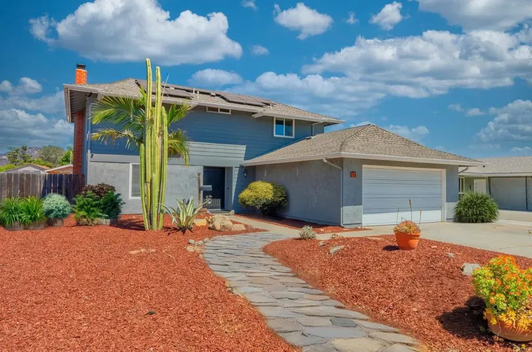
/u.realgeeks.media/murrietarealestatetoday/irelandgroup-logo-horizontal-400x90.png)