1285 E Washington Unit 20, El Cajon, CA 92019
- $275,000
- 3
- BD
- 2
- BA
- 1,754
- SqFt
- List Price
- $275,000
- Status
- ACTIVE
- MLS#
- PTP2505040
- Bedrooms
- 3
- Bathrooms
- 2
- Living Sq. Ft
- 1,754
- Complex/Building Name
- Lynnwood Mobile Estates
- Property Type
- Manufactured Home
- Year Built
- 2006
Property Description
This luxurious 2006 manufactured home is like no other! Amazing 1754sf home in move-in ready condition and on an amazing location within this 55/18 community. The sellers just added new luxury vinyl plank flooring in the living room, dining room, hall and bedrooms; the interior of this beautiful home was just painted, and new faucets were added to the kitchen and the bathrooms. Highly desirable split floor plan with the main suite at one end of the home, while the additional bedrooms and 2nd bathroom are at the opposite end. The incredible oversized main suite has a large retreat room; this room would make the perfect home office, reading quarters, hobby room, or anything else you may wish to use it for. There is also a large walk-in closet and an ensuite bathroom with dual sinks and a walk-in shower stall. The gourmet kitchen offers ample cabinetry and counter space; in addition, there is an island with a sink and lots of storage within. Breakfast bar and stainless steel appliance package. Refrigerator, microwave over the range, dishwasher and refrigerator. Cabinet over the bar has beautiful glass doors. Dining and breakfast areas, plus a very large living room, custom front door with beveled glass. Spacious bedrooms and guest bathroom. Dual pane windows, drywall throughout, central heat and air conditioner. Indoor laundry room with shelving, washer/dyer included. The large carport easily accommodates three vehicles. Enjoy your morning coffee or afternoon tea on your own covered deck. 10'x12' custom storage shed. This is one of the most amazing lots I have seen in a mobile This luxurious 2006 manufactured home is like no other! Amazing 1754sf home in move-in ready condition and on an amazing location within this 55/18 community. The sellers just added new luxury vinyl plank flooring in the living room, dining room, hall and bedrooms; the interior of this beautiful home was just painted, and new faucets were added to the kitchen and the bathrooms. Highly desirable split floor plan with the main suite at one end of the home, while the additional bedrooms and 2nd bathroom are at the opposite end. The incredible oversized main suite has a large retreat room; this room would make the perfect home office, reading quarters, hobby room, or anything else you may wish to use it for. There is also a large walk-in closet and an ensuite bathroom with dual sinks and a walk-in shower stall. The gourmet kitchen offers ample cabinetry and counter space; in addition, there is an island with a sink and lots of storage within. Breakfast bar and stainless steel appliance package. Refrigerator, microwave over the range, dishwasher and refrigerator. Cabinet over the bar has beautiful glass doors. Dining and breakfast areas, plus a very large living room, custom front door with beveled glass. Spacious bedrooms and guest bathroom. Dual pane windows, drywall throughout, central heat and air conditioner. Indoor laundry room with shelving, washer/dyer included. The large carport easily accommodates three vehicles. Enjoy your morning coffee or afternoon tea on your own covered deck. 10'x12' custom storage shed. This is one of the most amazing lots I have seen in a mobile home community; it gives the sense of seclusion and peacefulness at the same time. It's very private and spacious lot; fenced on 3 sides, surrounded by beautiful landscape and mature trees. This spectacular home offers everything you need to live comfortably and in luxury. You will be proud to entertain family and friends in this jewel of a home! Call today to schedule your viewing appointment before this home is gone. LBJ4587.
Additional Information
- Stories
- 1
- Roof
- Shingle
- Cooling
- Central Air
Mortgage Calculator
Listing courtesy of Listing Agent: Lily Pigg (619-666-4672) from Listing Office: All Homes San Diego.

This information is deemed reliable but not guaranteed. You should rely on this information only to decide whether or not to further investigate a particular property. BEFORE MAKING ANY OTHER DECISION, YOU SHOULD PERSONALLY INVESTIGATE THE FACTS (e.g. square footage and lot size) with the assistance of an appropriate professional. You may use this information only to identify properties you may be interested in investigating further. All uses except for personal, non-commercial use in accordance with the foregoing purpose are prohibited. Redistribution or copying of this information, any photographs or video tours is strictly prohibited. This information is derived from the Internet Data Exchange (IDX) service provided by San Diego MLS®. Displayed property listings may be held by a brokerage firm other than the broker and/or agent responsible for this display. The information and any photographs and video tours and the compilation from which they are derived is protected by copyright. Compilation © 2025 San Diego MLS®,
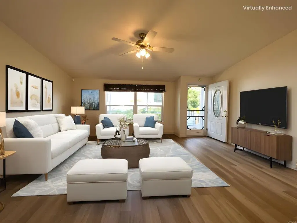
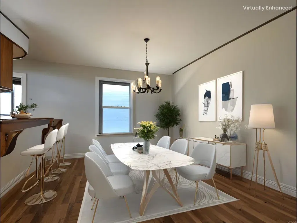
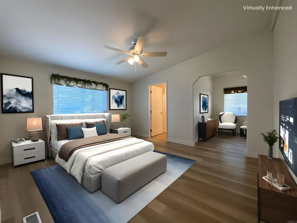
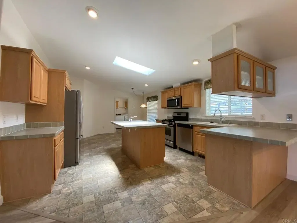
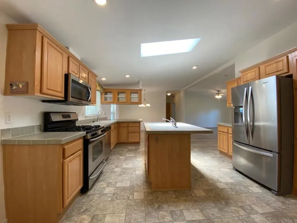
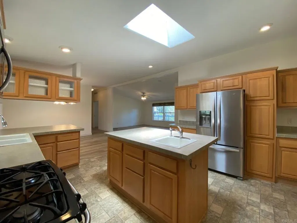
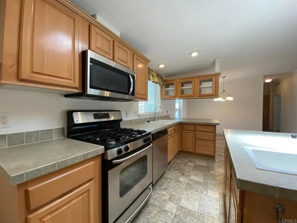
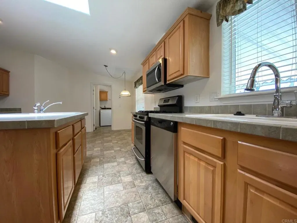
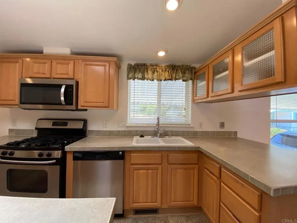
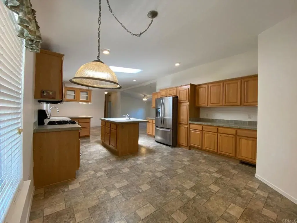
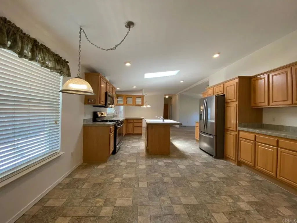
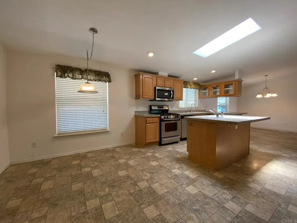
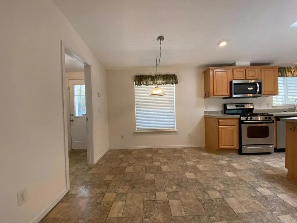
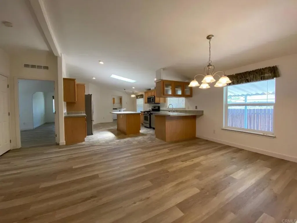
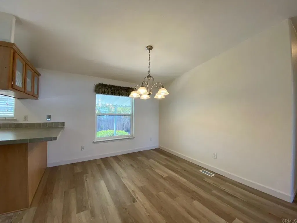
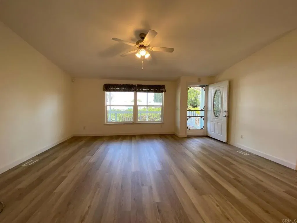
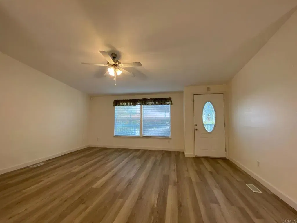
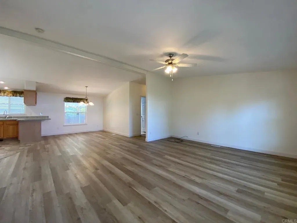
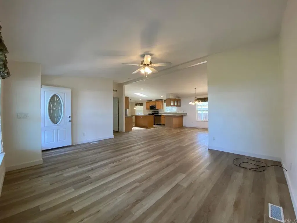
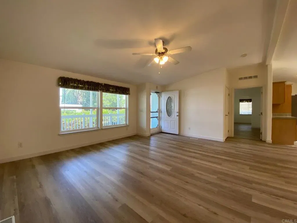
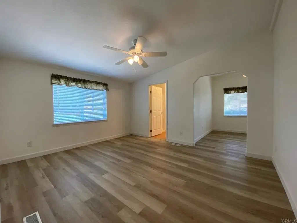
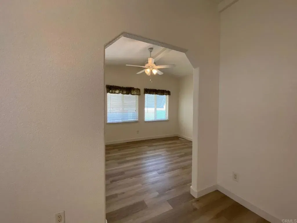
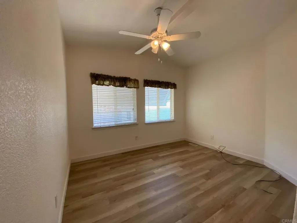
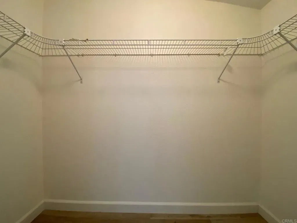
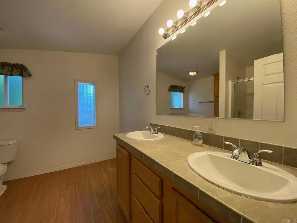
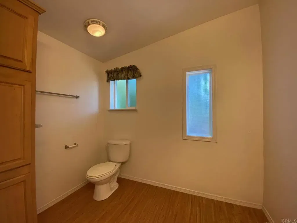
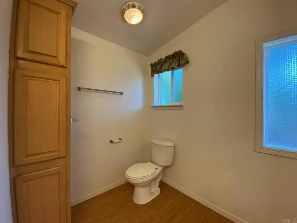
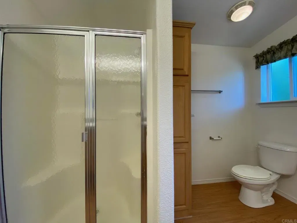
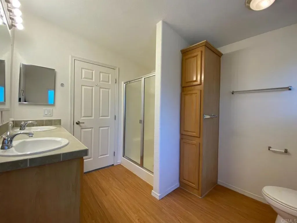
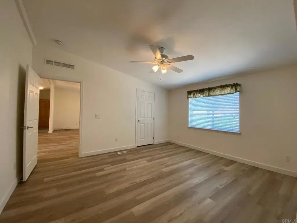
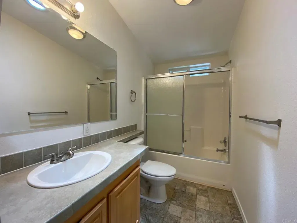
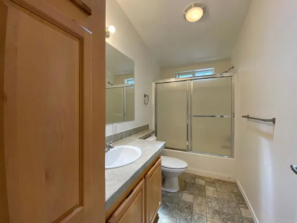
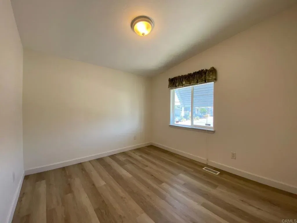
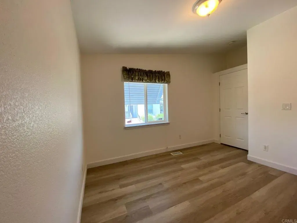
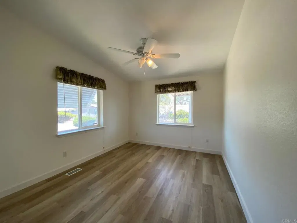
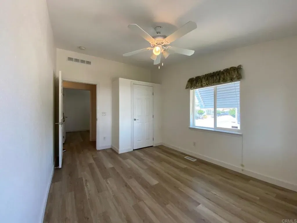
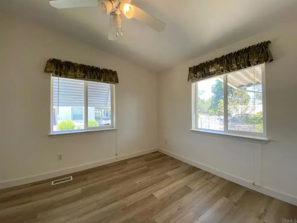
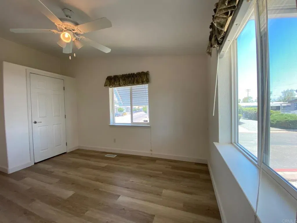
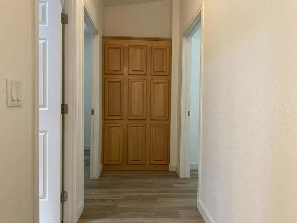
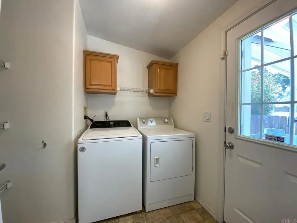
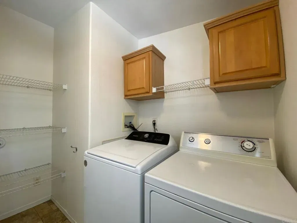
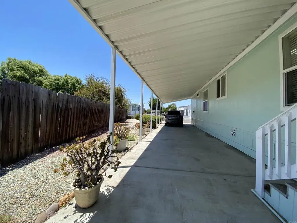
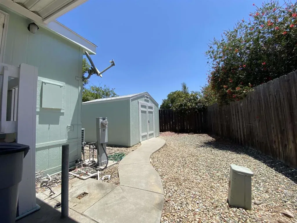
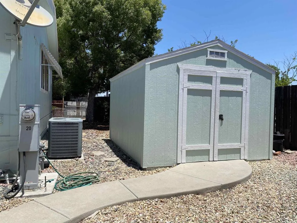
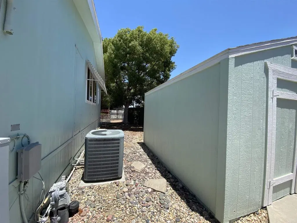
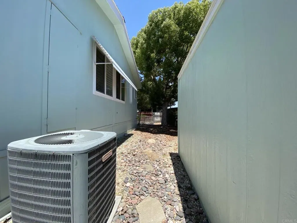
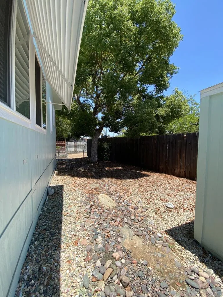
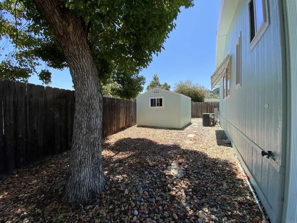
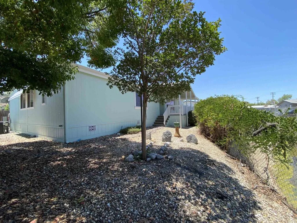
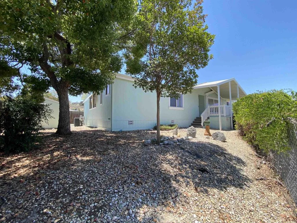
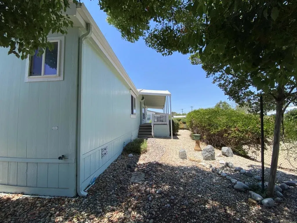
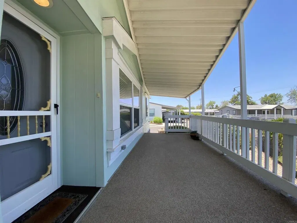
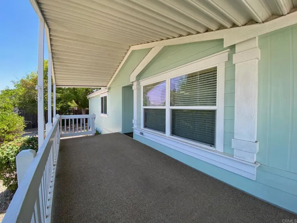
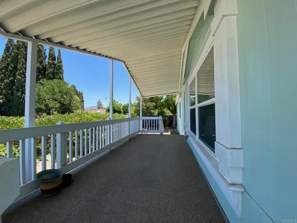
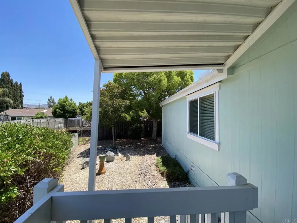
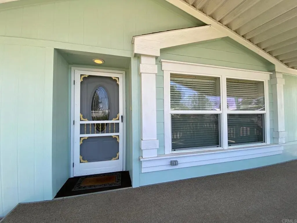
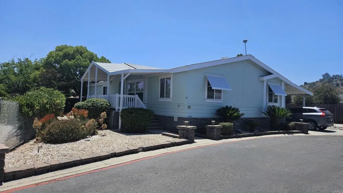
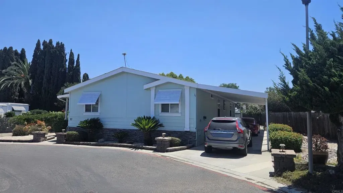
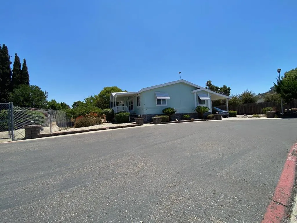
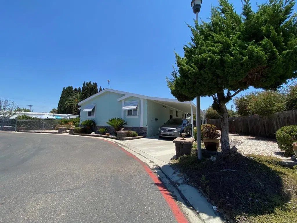
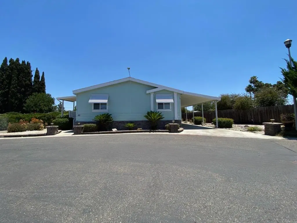
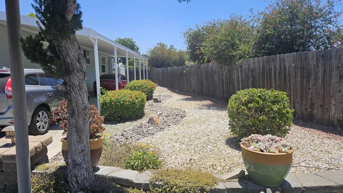
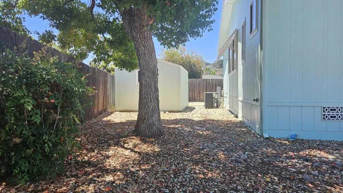
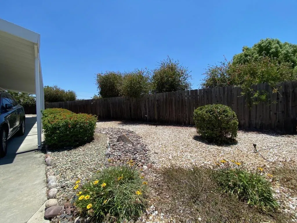
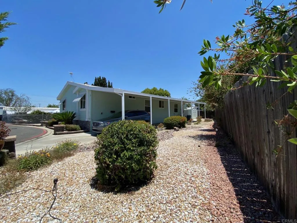
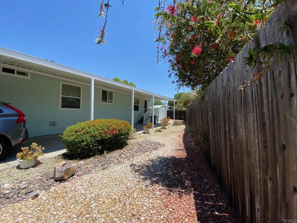
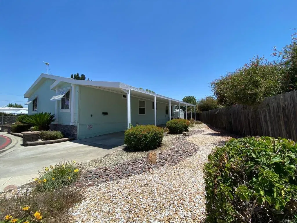
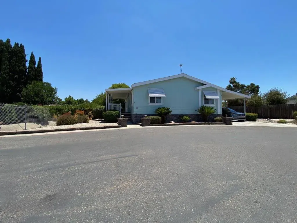
/u.realgeeks.media/murrietarealestatetoday/irelandgroup-logo-horizontal-400x90.png)