4397 Camino Privado, Rancho Santa Fe, CA 92067
- $3,998,000
- List Price
- $3,998,000
- Status
- ACTIVE
- MLS#
- 240011752
Property Description
Create your dream estate on this incredible 2.85-acre lot with gorgeous panoramic/ocean views. Located on the west side of the Covenant at the end of a quiet cul-de-sac offering privacy and tranquility. Enjoy the gentle ocean breezes and backcountry views. Exceptional location with easy access in and out of Rancho Santa Fe and just minutes to the eclectic downtown areas of Encinitas, Solana Beach, and Del Mar. The most exciting opportunity in Rancho Santa Fe Covenant. The serene 2.85-acre view lot includes Rancho Santa Fe Art Jury approved plans designed by John Jensen, a high-end residential architect to construct a single-level modern estate. The stunning property will boast 6245 sq. ft. 5 bedrooms, an office, and 4 car garage, owned solar panels. The bespoke home will be contemporary but warm in style with modern influences, use of rock walls, creative angles, waterfall feature, and flat roofs. The design has an emphasis on natural elements such as living walls, a dramatic reflecting pool, and an abundance of pocketing glass doors which enhance the indoor-outdoor feel. The single-story home will comprise the most sought-after amenities. Roger Rowe school district. The price is for the land with plans. The construction of the home is not included. It is the buyer's obligation to verify and conduct any and all due diligence with respect to developing the property prior to full contingency removal. Rancho Santa Fe Association fee is $0.14 per $100 assessed value / $1,400 per $1 million assessed value, per year.
Mortgage Calculator
Listing courtesy of Listing Agent: Tatiana Novick (858-888-5272) from Listing Office: Coldwell Banker Realty.

This information is deemed reliable but not guaranteed. You should rely on this information only to decide whether or not to further investigate a particular property. BEFORE MAKING ANY OTHER DECISION, YOU SHOULD PERSONALLY INVESTIGATE THE FACTS (e.g. square footage and lot size) with the assistance of an appropriate professional. You may use this information only to identify properties you may be interested in investigating further. All uses except for personal, non-commercial use in accordance with the foregoing purpose are prohibited. Redistribution or copying of this information, any photographs or video tours is strictly prohibited. This information is derived from the Internet Data Exchange (IDX) service provided by San Diego MLS®. Displayed property listings may be held by a brokerage firm other than the broker and/or agent responsible for this display. The information and any photographs and video tours and the compilation from which they are derived is protected by copyright. Compilation © 2025 San Diego MLS®,
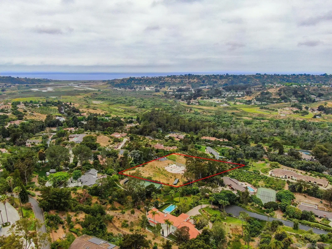
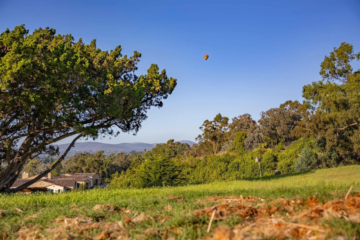
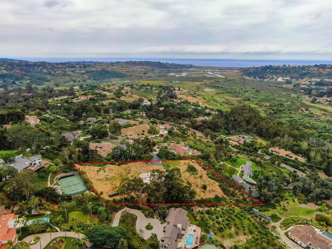
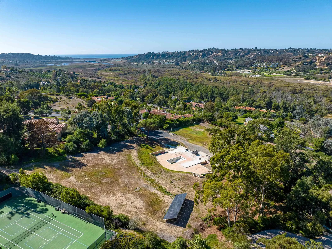
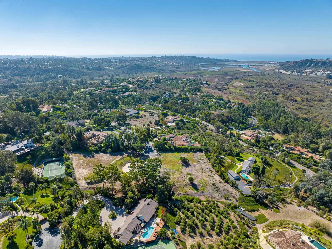
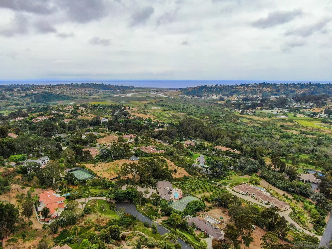
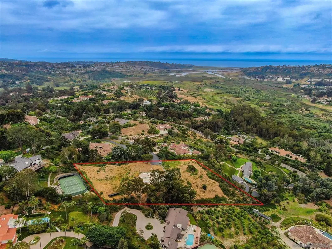
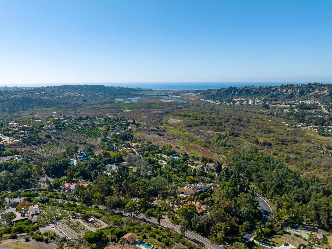
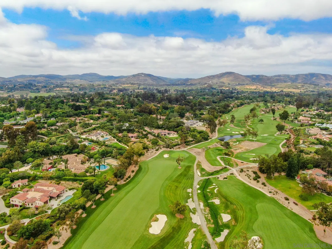
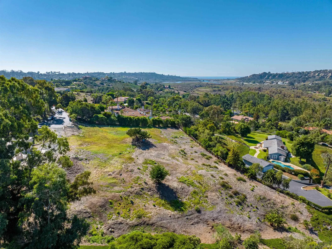
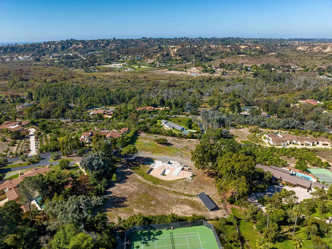
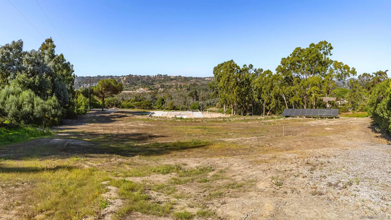
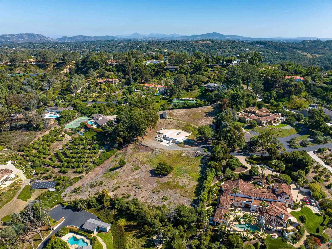
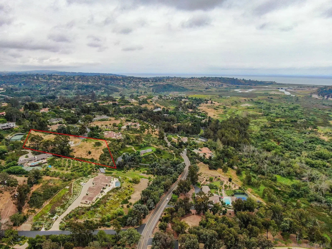
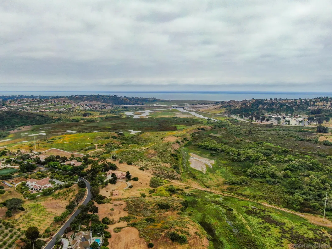
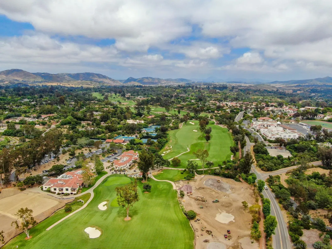
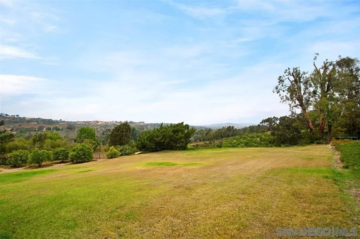
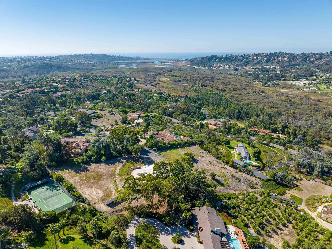
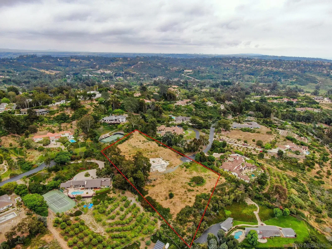
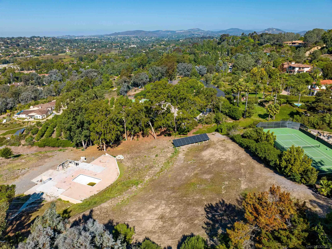
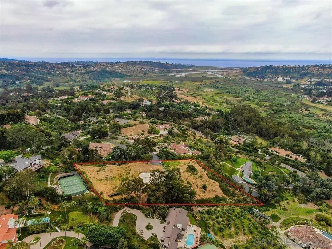
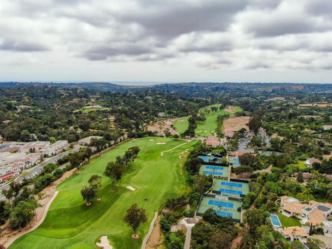
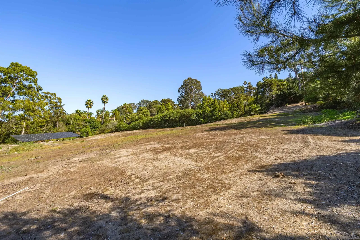
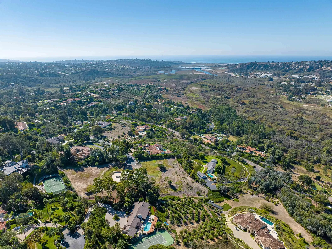
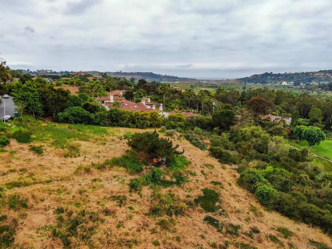
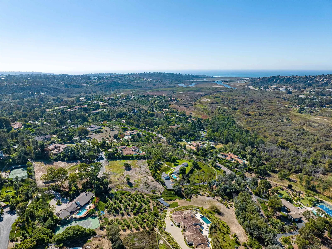
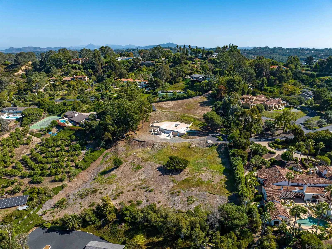
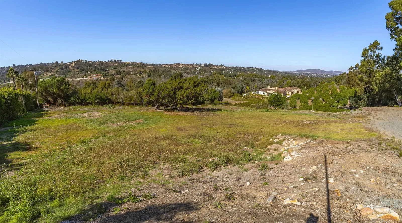
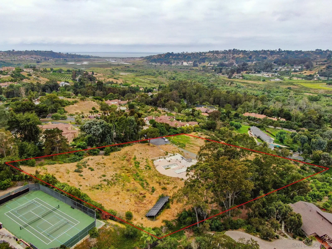
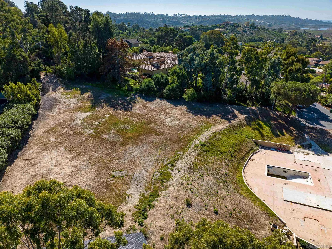
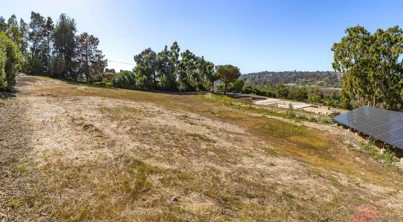
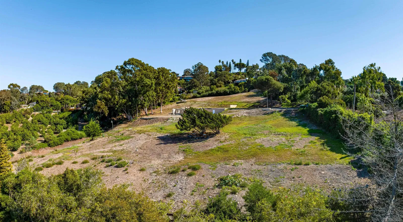
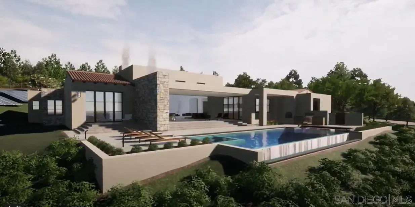
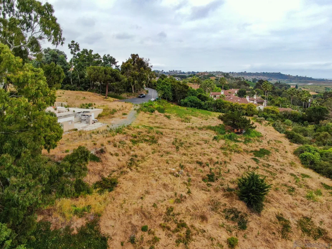
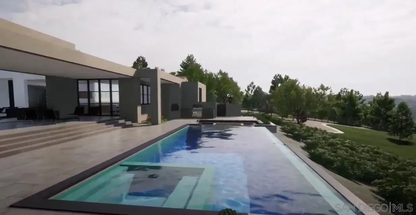
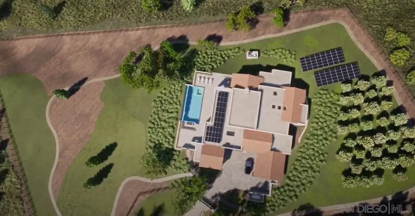
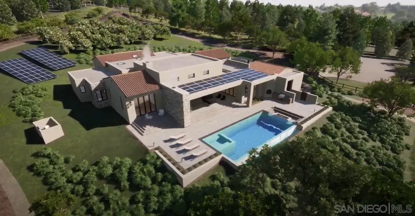
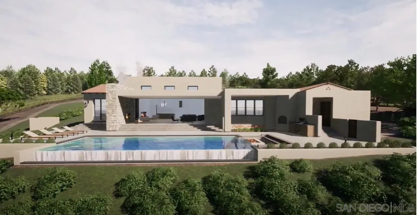
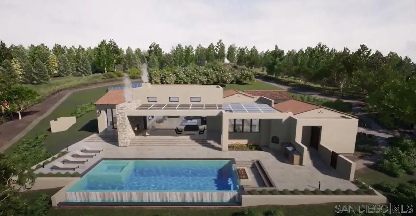
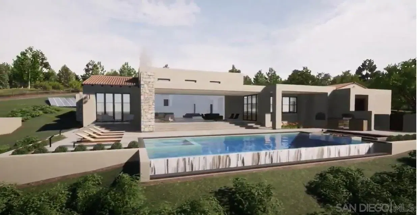
/u.realgeeks.media/murrietarealestatetoday/irelandgroup-logo-horizontal-400x90.png)