6565 Calle Reina, Rancho Santa Fe, CA 92067
- $12,880,000
- 7
- BD
- 10
- BA
- 11,893
- SqFt
- List Price
- $12,880,000
- Price Change
- ▼ $620,000 1757178332
- Status
- ACTIVE
- MLS#
- NDP2503748
- Bedrooms
- 7
- Bathrooms
- 10
- Living Sq. Ft
- 11,893
- Lot Size(apprx.)
- 178,596
- Property Type
- Single Family Residential
- Year Built
- 1995
Property Description
Now offered at an exceptional value, this 4.1-acre private, endless view estate within the prestigious 24-hour guard-gated community of Rancho Del Lago represents the pinnacle of resort-style living. Thoughtfully reimagined and fully renovated, the single-level, 11,893-square-foot residence was designed to bring together timeless architectural elegance with modern functionality—ideal for families of all sizes seeking both connection, privacy and sustainable living. From the moment you arrive, a grand gated entry opens to manicured grounds where lifestyle amenities unfold at every turn. A lighted tennis court, bocce ball, and an oversized infinity-edge pool with spa and pavilion provide endless opportunities for recreation and relaxation. Multiple covered terraces, outdoor fireplaces, and a full outdoor kitchen create elegant venues for gatherings, from casual afternoons to grand-scale entertaining. Mature colorful landscape frame the never-ending view while bountiful, organic fruit and vegetable gardens provide the residents with seasonal meal-time delights. Inside, the residence was planned with flexibility in mind. The main living, dining and family rooms are complemented by an arcade/game room and gym, and a detached, sophisticated guest house with living room, bedroom kitchenette and bath, allowing for simultaneous activities with effortless flow. The chef’s kitchen, anchored by slab Brazilian quartzite countertops and custom cabinetry, seamlessly connects to the family room and outdoor living spaces. Seven en-suite bedrooms, including a whimsical “castle suite” for younger family members, are designed to provide privacy and comfort across generations. Two executive offices cater to work-from-home needs, while a secondary kitchen and private entrance create a dedicated wing for staff, extended family, or multigenerational living. Two oversized garages accommodate up to eight vehicles, enhancing both function and convenience for collectors or families with multiple drivers. 6565 Calle Reina is more than a residence—it is a legacy estate designed for modern family living. Every space balances elegance and livability, creating a sanctuary where memories are made and lifestyles are elevated.
Additional Information
- Pool
- Yes
- Stories
- One Level
- Cooling
- Yes
- Laundry Location
- Laundry Room
Mortgage Calculator
Listing courtesy of Listing Agent: K. Ann Brizolis (ann@brizolisjanzen.com) from Listing Office: Pacific Sotheby's Int'l Realty.
Based on information from California Regional Multiple Listing Service, Inc. as of . This information is for your personal, non-commercial use and may not be used for any purpose other than to identify prospective properties you may be interested in purchasing. Display of MLS data is usually deemed reliable but is NOT guaranteed accurate by the MLS. Buyers are responsible for verifying the accuracy of all information and should investigate the data themselves or retain appropriate professionals. Information from sources other than the Listing Agent may have been included in the MLS data. Unless otherwise specified in writing, Broker/Agent has not and will not verify any information obtained from other sources. The Broker/Agent providing the information contained herein may or may not have been the Listing and/or Selling Agent.
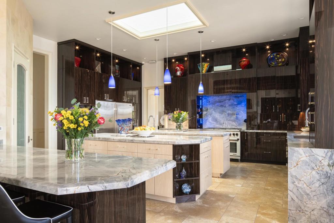
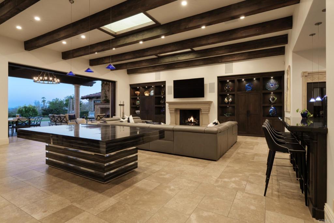
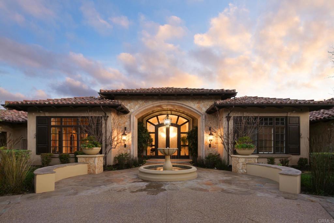
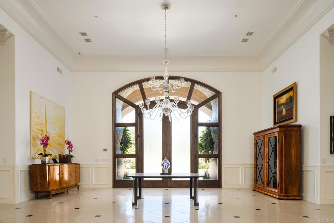
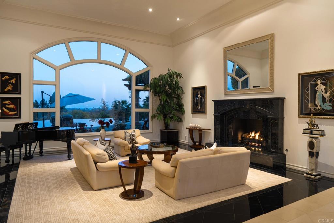
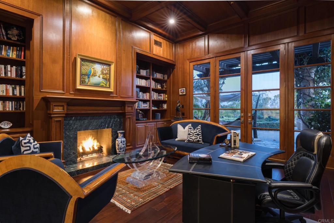
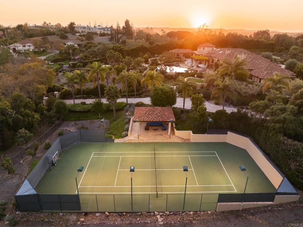
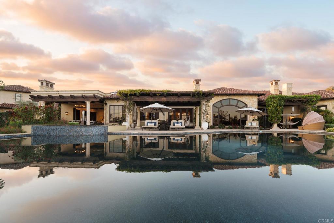
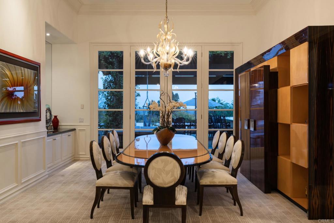
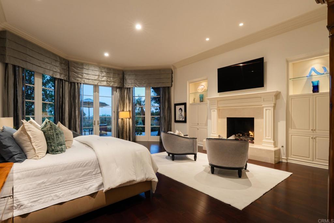
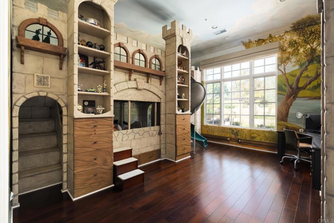
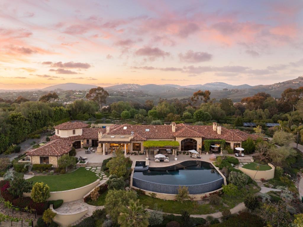
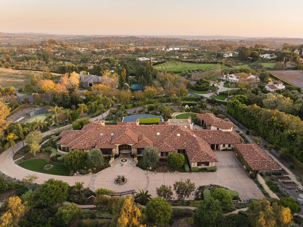
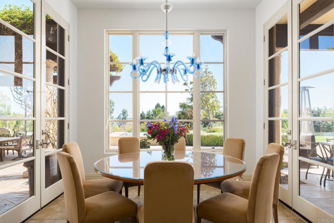
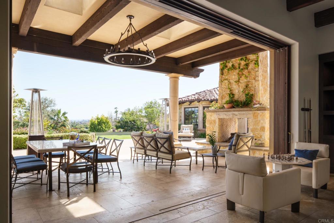
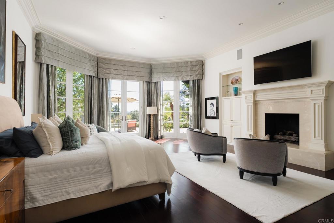
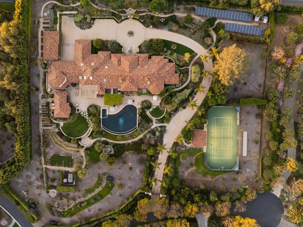
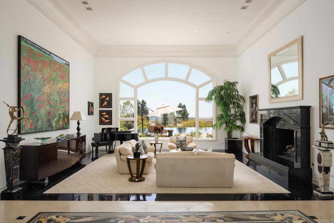
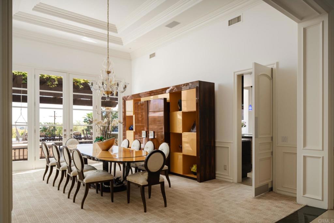
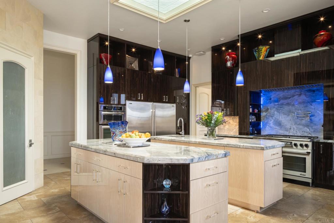
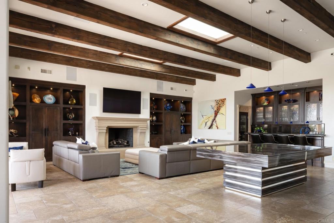
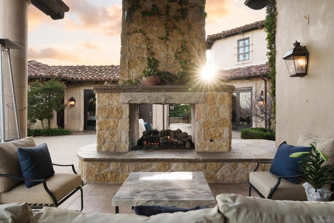
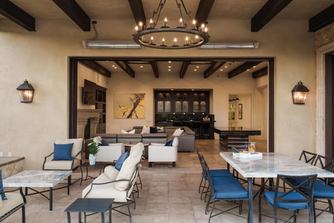
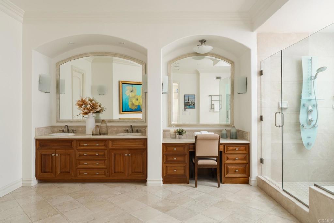
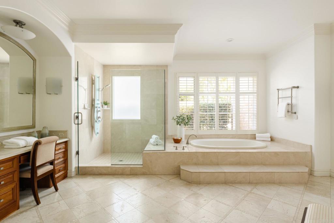
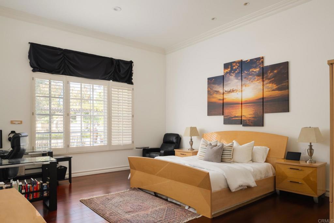
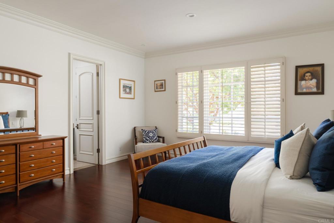
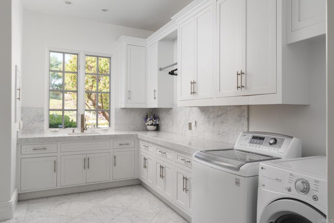
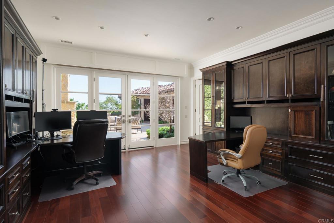
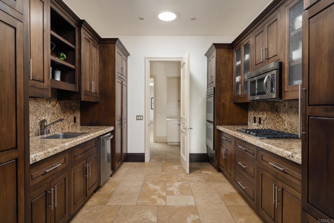
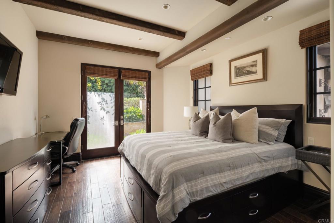
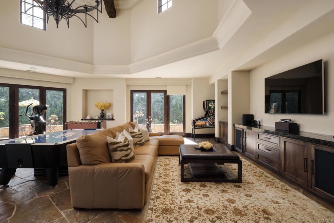
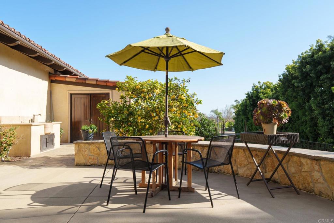
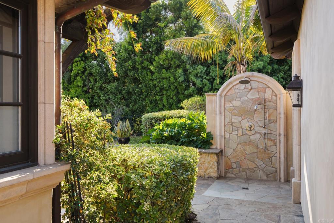
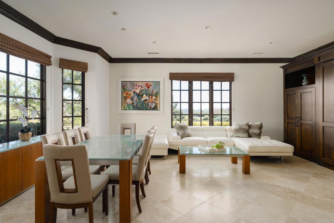
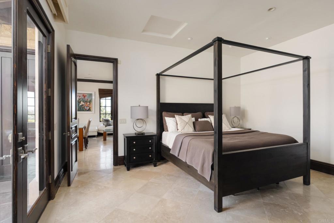
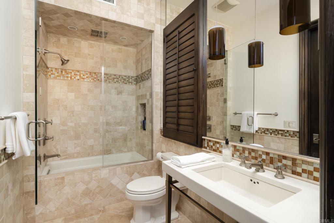
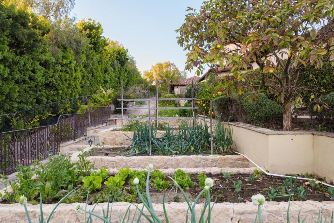
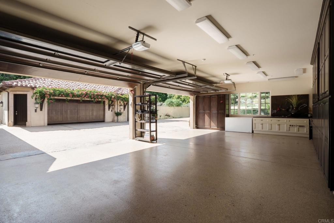
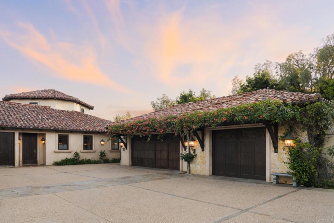
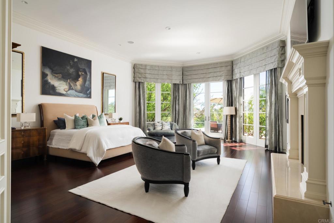
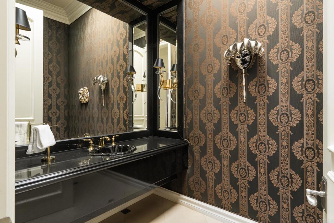
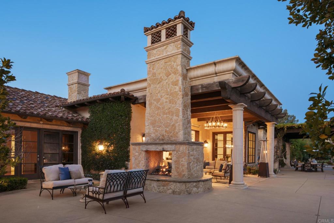
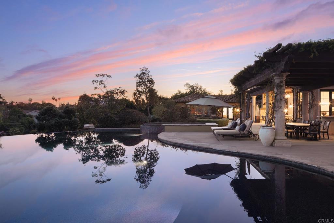
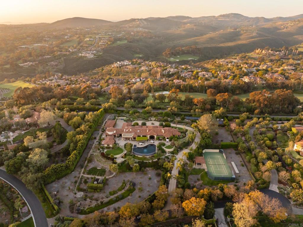
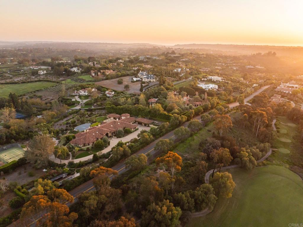
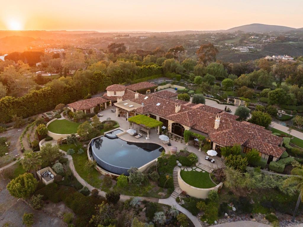
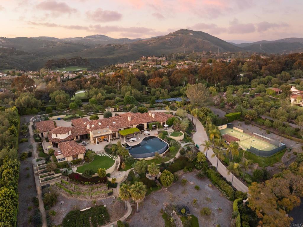
/u.realgeeks.media/murrietarealestatetoday/irelandgroup-logo-horizontal-400x90.png)